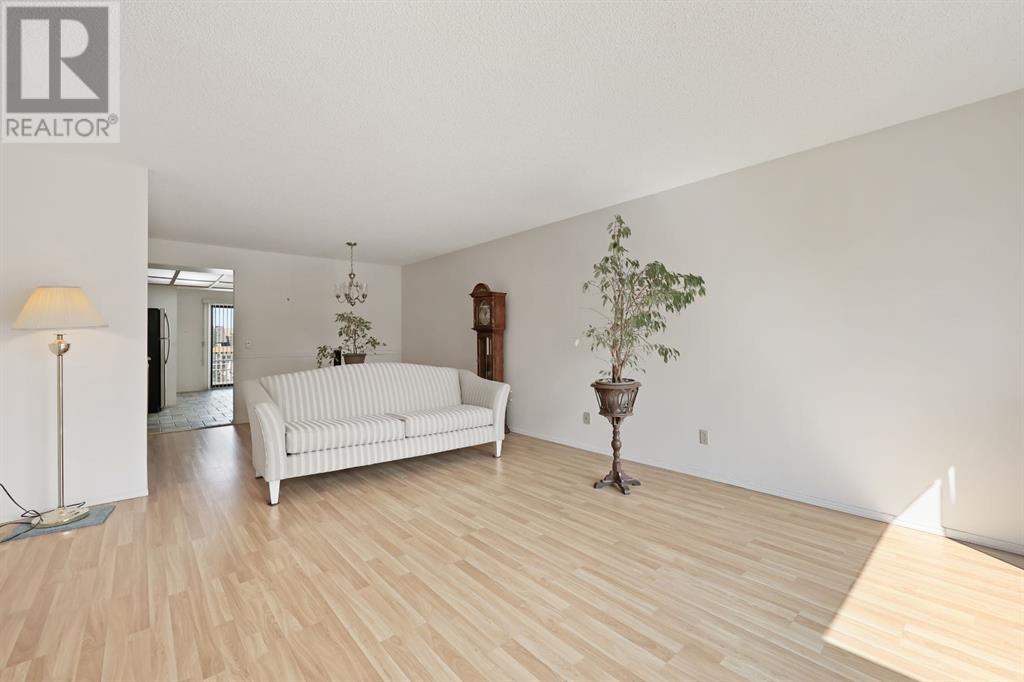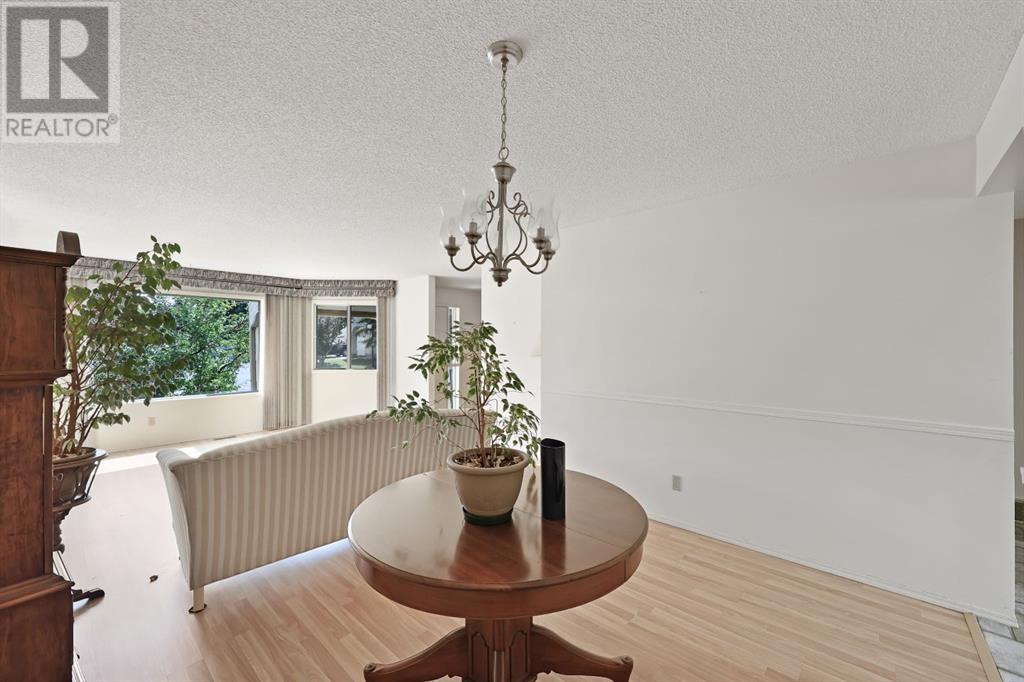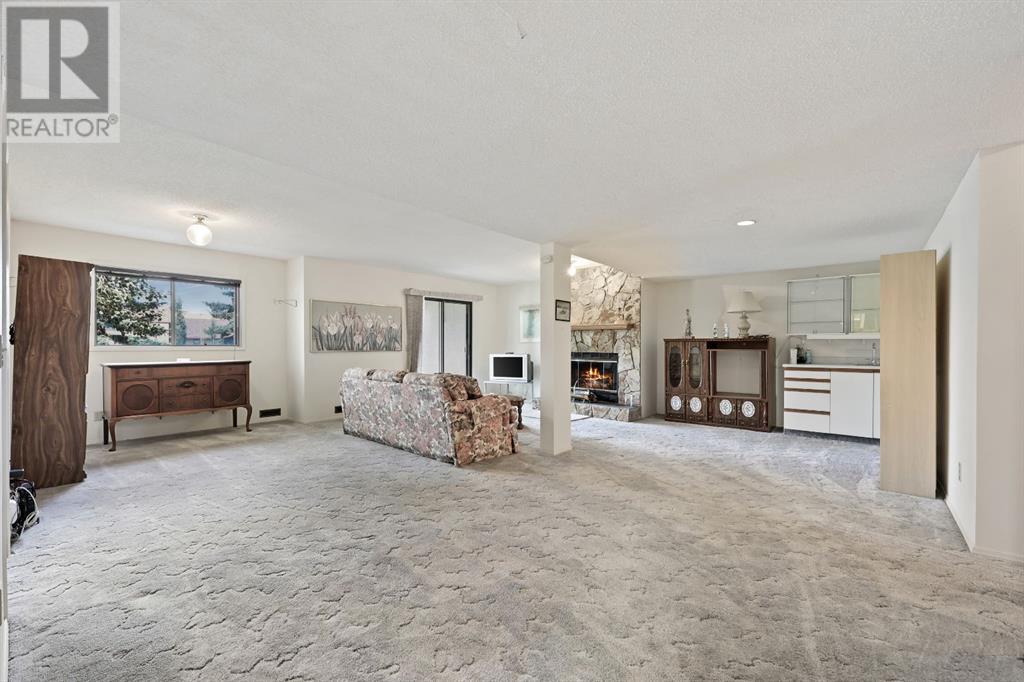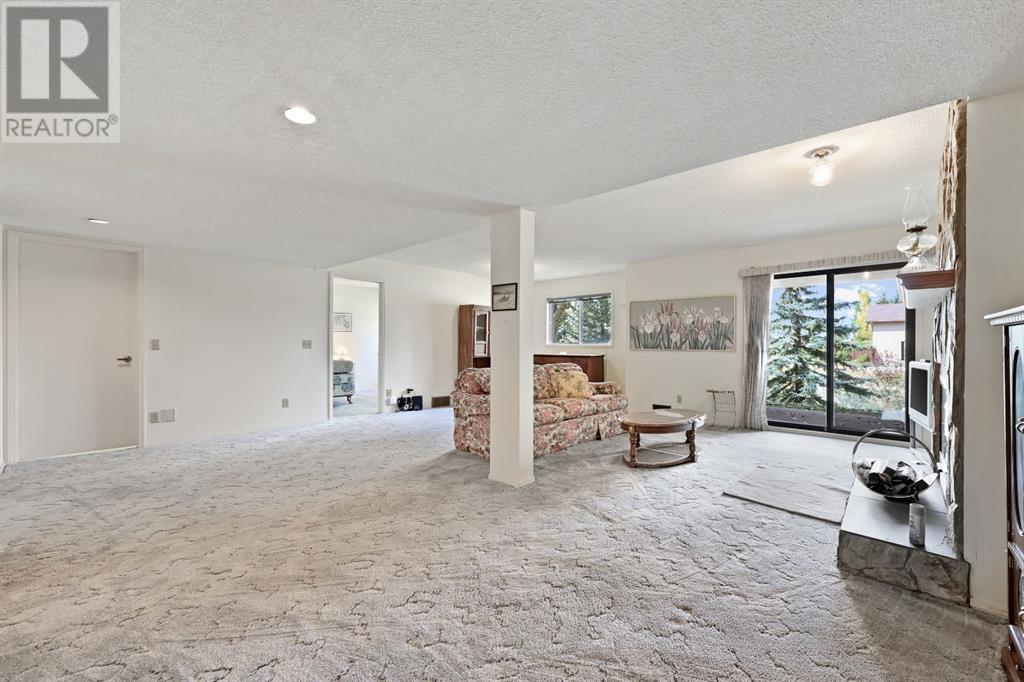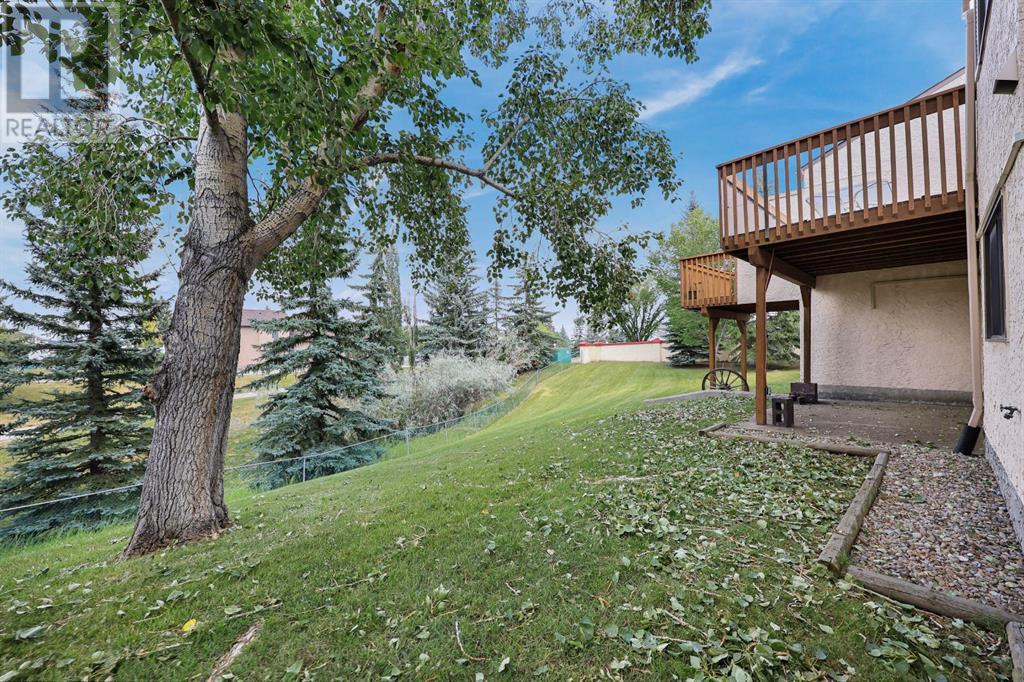84 Sandarac Circle Nw Calgary, Alberta T3K 3G7
$440,000Maintenance, Common Area Maintenance, Insurance, Property Management, Reserve Fund Contributions, Sewer, Water
$615.49 Monthly
Maintenance, Common Area Maintenance, Insurance, Property Management, Reserve Fund Contributions, Sewer, Water
$615.49 MonthlyWelcome to this bright and spacious, villa style bungalow ready to be your next home! With over 1200 sq/ft on each level this charming 3 bed, 2 and a half bath home is ready for your personal touches to make it your own. the main floor living holds a spacious living area, a bright kitchen with breakfast nook and access to the rear balcony overlooking a greenbelt. The primary bedroom with 2 piece en suite, and 2nd bedroom complete this level with another full bathroom. The lower, walk-out basement level boasts a massive recreation room with fireplace, wet bar and large, sunny windows. A 3rd bedroom and additional full bathroom are on this level, along with a large work space/ storage area! This home also comes with a single car, attached garage and room for one additional vehicle in the driveway. New furnace and water heater were installed in 2021! Tucked nicely into the bottom corner of Sandstone Valley, this seniors living, 55+ townhome is perfectly situated with access to many walk ways right out your back door. This complex is very well maintained and has a great clubhouse that regularly hosts many social activities. Nose Hill Park is also just a block away and there's excellent shopping amenities near by to cover all your day to day needs. (id:57810)
Property Details
| MLS® Number | A2155255 |
| Property Type | Single Family |
| Neigbourhood | Sandstone Valley |
| Community Name | Sandstone Valley |
| AmenitiesNearBy | Park, Schools, Shopping |
| CommunityFeatures | Pets Allowed With Restrictions, Age Restrictions |
| Features | Parking |
| ParkingSpaceTotal | 2 |
| Plan | 8911382 |
| Structure | Deck |
Building
| BathroomTotal | 3 |
| BedroomsAboveGround | 2 |
| BedroomsBelowGround | 1 |
| BedroomsTotal | 3 |
| Appliances | Washer, Refrigerator, Dishwasher, Stove, Dryer, Hood Fan |
| ArchitecturalStyle | Bungalow |
| BasementDevelopment | Finished |
| BasementFeatures | Walk Out |
| BasementType | Full (finished) |
| ConstructedDate | 1989 |
| ConstructionMaterial | Wood Frame |
| ConstructionStyleAttachment | Attached |
| CoolingType | None |
| ExteriorFinish | Stucco |
| FireplacePresent | Yes |
| FireplaceTotal | 1 |
| FlooringType | Carpeted, Ceramic Tile, Laminate |
| FoundationType | Poured Concrete |
| HalfBathTotal | 1 |
| HeatingType | Forced Air |
| StoriesTotal | 1 |
| SizeInterior | 1247 Sqft |
| TotalFinishedArea | 1247 Sqft |
| Type | Row / Townhouse |
Parking
| Attached Garage | 1 |
Land
| Acreage | No |
| FenceType | Not Fenced |
| LandAmenities | Park, Schools, Shopping |
| SizeTotalText | Unknown |
| ZoningDescription | M-cg D44 |
Rooms
| Level | Type | Length | Width | Dimensions |
|---|---|---|---|---|
| Lower Level | Recreational, Games Room | 22.00 Ft x 21.75 Ft | ||
| Lower Level | Bedroom | 14.83 Ft x 10.25 Ft | ||
| Lower Level | Other | 3.83 Ft x 2.92 Ft | ||
| Lower Level | Workshop | 16.83 Ft x 14.75 Ft | ||
| Lower Level | 4pc Bathroom | 10.92 Ft x 4.92 Ft | ||
| Lower Level | Furnace | 10.25 Ft x 6.08 Ft | ||
| Main Level | Living Room | 11.42 Ft x 13.50 Ft | ||
| Main Level | Kitchen | 13.17 Ft x 9.17 Ft | ||
| Main Level | Dining Room | 11.17 Ft x 9.17 Ft | ||
| Main Level | Breakfast | 9.83 Ft x 8.17 Ft | ||
| Main Level | Primary Bedroom | 14.33 Ft x 10.50 Ft | ||
| Main Level | Other | 7.83 Ft x 4.00 Ft | ||
| Main Level | 2pc Bathroom | 7.83 Ft x 2.75 Ft | ||
| Main Level | Bedroom | 10.42 Ft x 8.75 Ft | ||
| Main Level | Foyer | 7.42 Ft x 4.25 Ft | ||
| Main Level | Laundry Room | 5.25 Ft x 2.92 Ft | ||
| Main Level | 4pc Bathroom | 7.50 Ft x 7.17 Ft |
https://www.realtor.ca/real-estate/27282751/84-sandarac-circle-nw-calgary-sandstone-valley
Interested?
Contact us for more information



