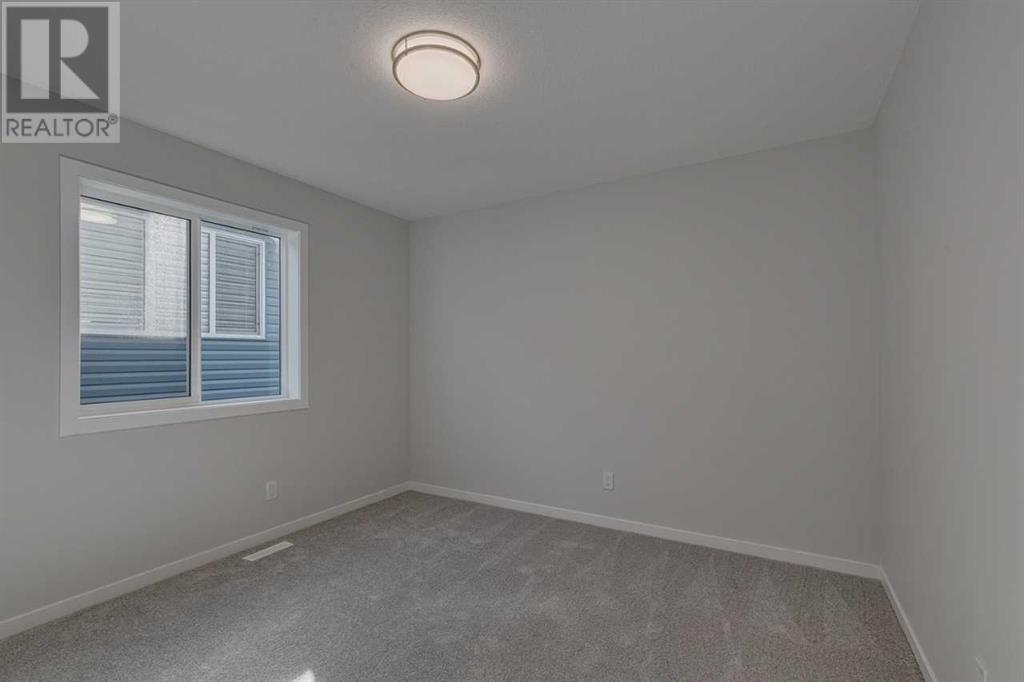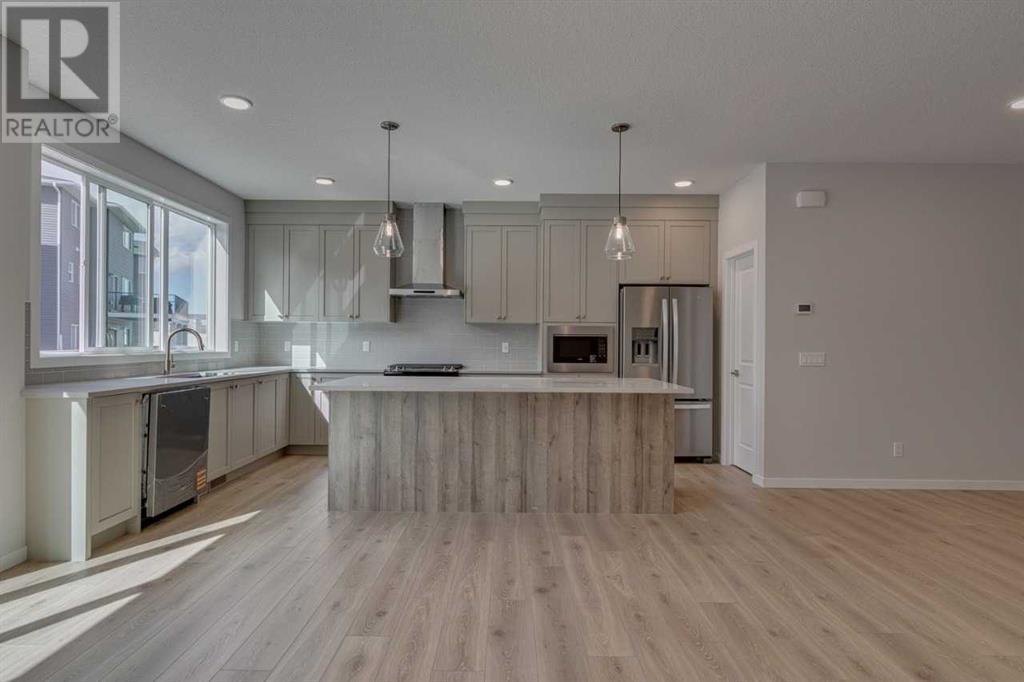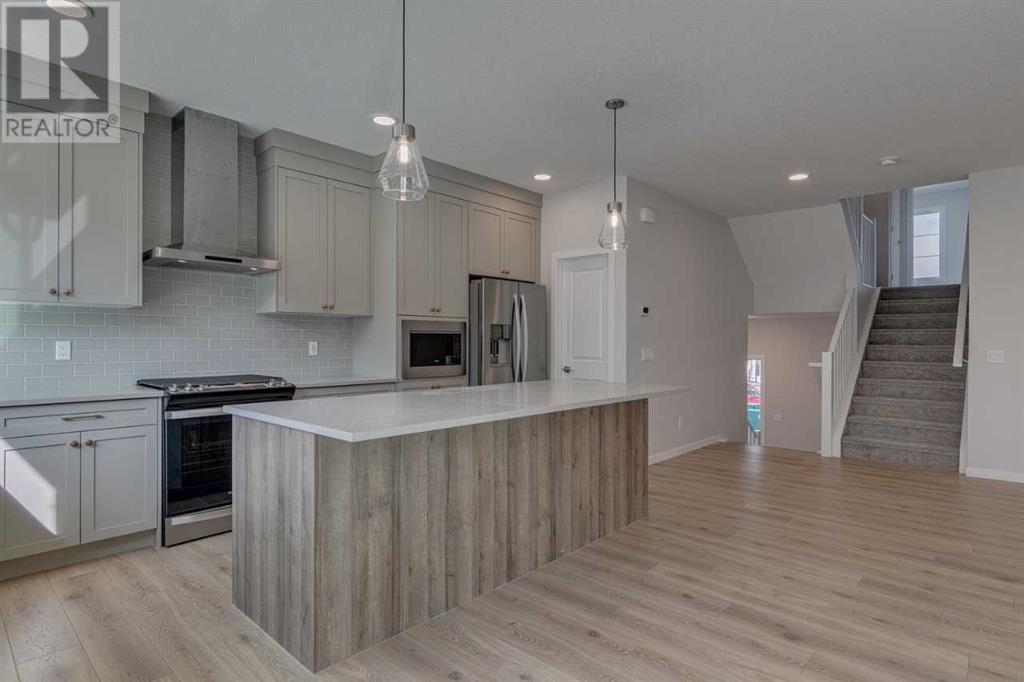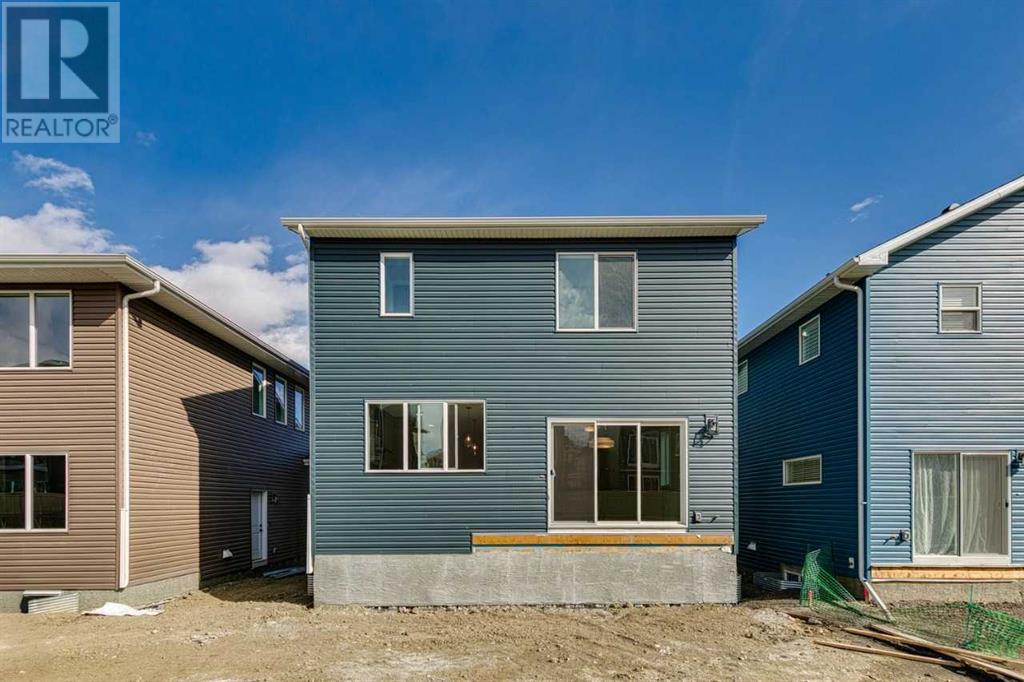4 Bedroom
3 Bathroom
2,298 ft2
None
Forced Air
$758,900
The Connor II by Calbridge Homes is a stunning 4-bedroom, 2.5-bathroom home designed for modern living, featuring a double attached garage and a west-facing backyard that fills the home with natural light. The upper level offers a thoughtfully designed layout with four spacious bedrooms, including a private ensuite in the primary bedroom, a generous laundry room, and a versatile lifestyle room perfect for a home office, hobby space, or playroom. The main level boasts an open-concept design with upgraded railing leading to the upper floor, adding a touch of elegance and openness to the home. With stylish finishes and functional spaces, the Connor II is the perfect blend of comfort and sophistication. (id:57810)
Property Details
|
MLS® Number
|
A2205640 |
|
Property Type
|
Single Family |
|
Neigbourhood
|
Sagewood |
|
Community Name
|
Bayview |
|
Amenities Near By
|
Park, Playground, Schools, Shopping |
|
Features
|
No Animal Home, No Smoking Home |
|
Parking Space Total
|
4 |
|
Plan
|
2310879 |
|
Structure
|
None |
Building
|
Bathroom Total
|
3 |
|
Bedrooms Above Ground
|
4 |
|
Bedrooms Total
|
4 |
|
Age
|
New Building |
|
Appliances
|
Refrigerator, Dishwasher, Range, Microwave |
|
Basement Development
|
Unfinished |
|
Basement Type
|
Full (unfinished) |
|
Construction Material
|
Wood Frame |
|
Construction Style Attachment
|
Detached |
|
Cooling Type
|
None |
|
Exterior Finish
|
Stone, Vinyl Siding |
|
Flooring Type
|
Carpeted, Laminate, Tile |
|
Foundation Type
|
Poured Concrete |
|
Half Bath Total
|
1 |
|
Heating Fuel
|
Natural Gas |
|
Heating Type
|
Forced Air |
|
Stories Total
|
2 |
|
Size Interior
|
2,298 Ft2 |
|
Total Finished Area
|
2297.67 Sqft |
|
Type
|
House |
Parking
Land
|
Acreage
|
No |
|
Fence Type
|
Not Fenced |
|
Land Amenities
|
Park, Playground, Schools, Shopping |
|
Size Depth
|
33 M |
|
Size Frontage
|
11 M |
|
Size Irregular
|
363.00 |
|
Size Total
|
363 M2|0-4,050 Sqft |
|
Size Total Text
|
363 M2|0-4,050 Sqft |
|
Zoning Description
|
R1-u |
Rooms
| Level |
Type |
Length |
Width |
Dimensions |
|
Main Level |
2pc Bathroom |
|
|
.00 Ft x .00 Ft |
|
Main Level |
Dining Room |
|
|
13.50 Ft x 9.50 Ft |
|
Main Level |
Great Room |
|
|
14.67 Ft x 14.00 Ft |
|
Upper Level |
5pc Bathroom |
|
|
.00 Ft x .00 Ft |
|
Upper Level |
5pc Bathroom |
|
|
.00 Ft x .00 Ft |
|
Upper Level |
Primary Bedroom |
|
|
13.01 Ft x 13.50 Ft |
|
Upper Level |
Bedroom |
|
|
11.00 Ft x 11.00 Ft |
|
Upper Level |
Bedroom |
|
|
11.00 Ft x 11.00 Ft |
|
Upper Level |
Bedroom |
|
|
13.58 Ft x 10.33 Ft |
|
Upper Level |
Den |
|
|
9.67 Ft x 13.50 Ft |
https://www.realtor.ca/real-estate/28073752/831-bayview-terrace-sw-airdrie-bayview



































