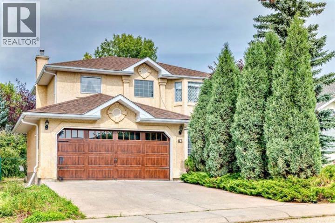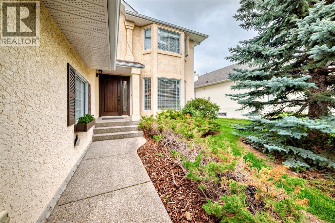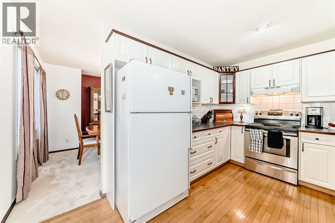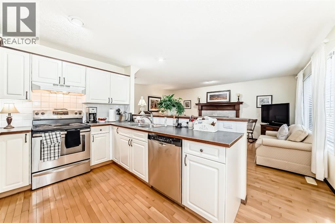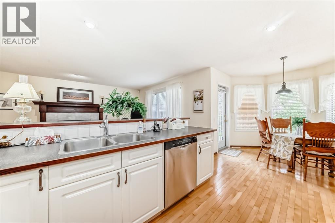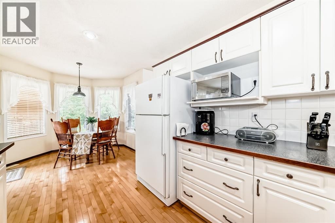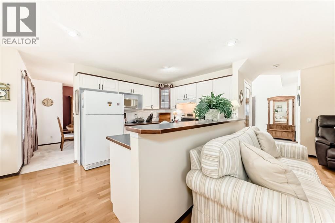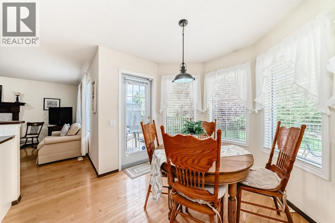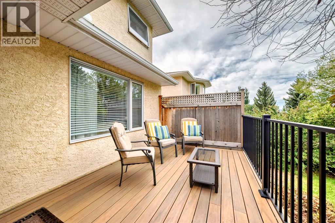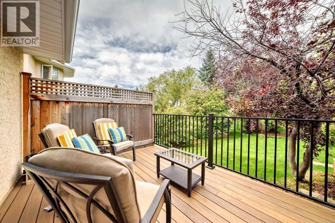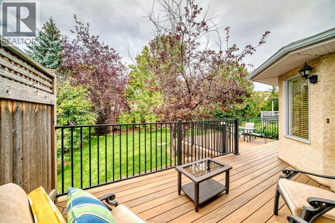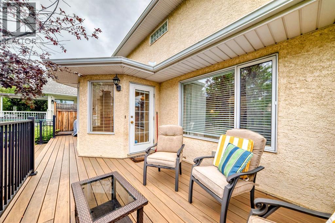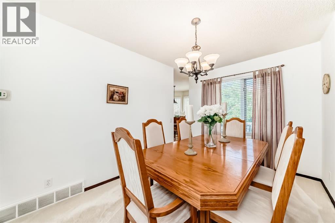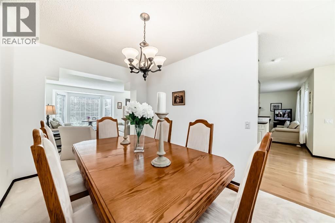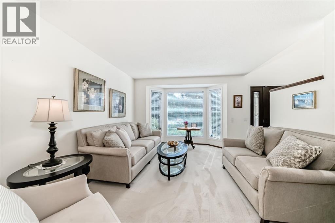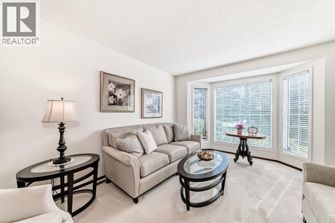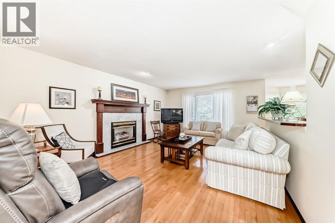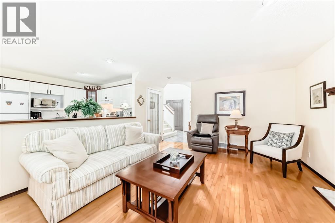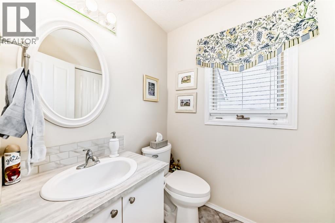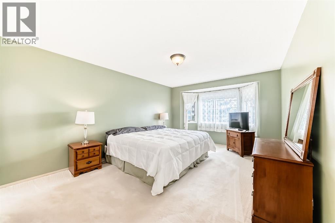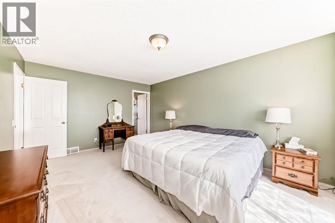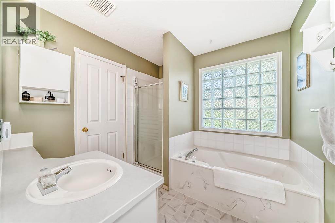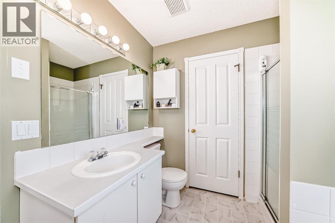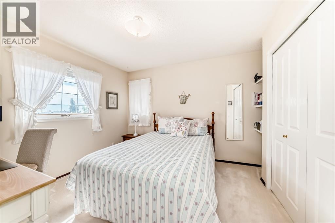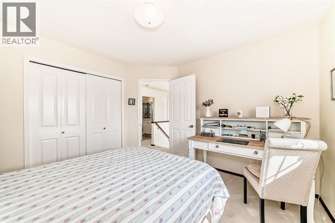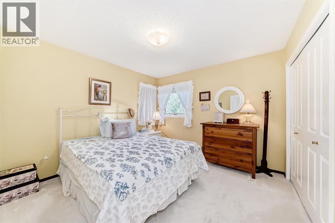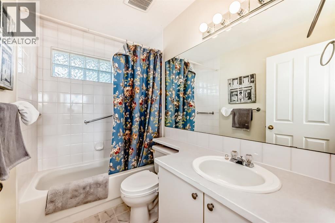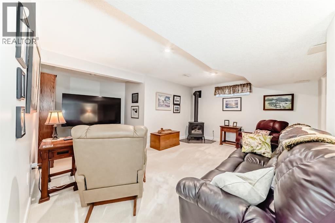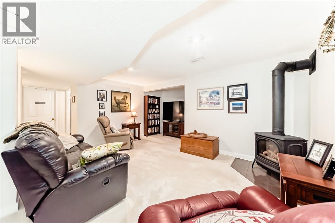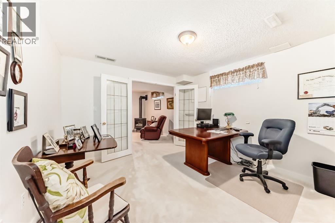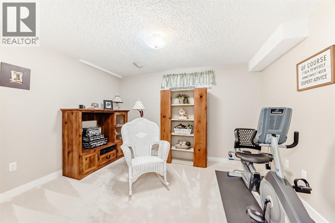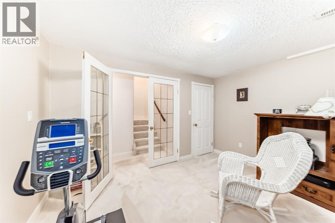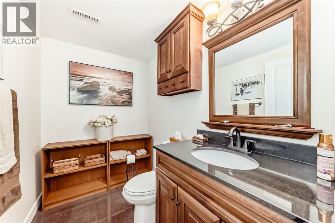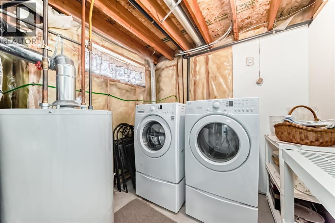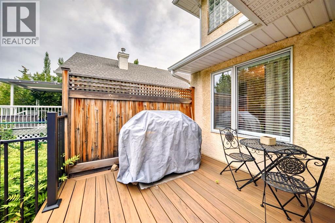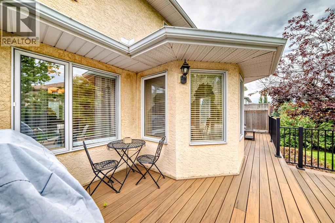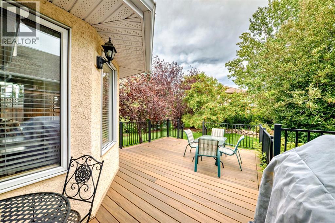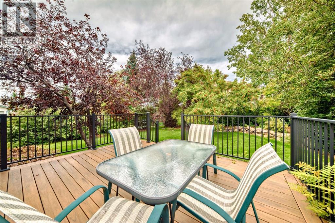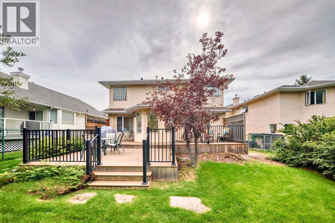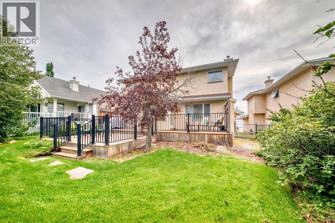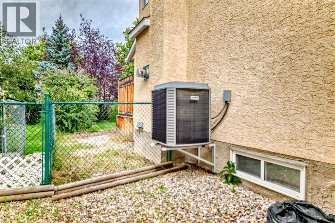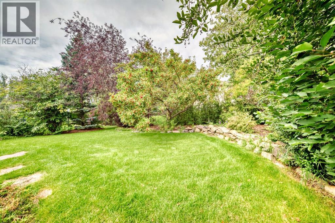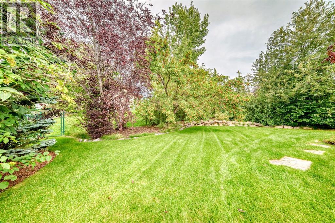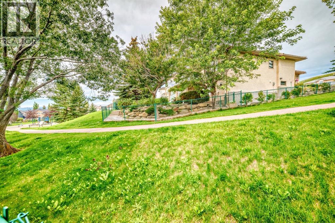5 Bedroom
4 Bathroom
1,832 ft2
Fireplace
Central Air Conditioning
Forced Air
Landscaped
$725,000
Welcome to this beautifully finished and meticulously maintained two-storey home in the highly desirable community of GlenEagles. Situated on a quiet street with no back neighbours, this property offers exceptional privacy and a stunning landscaped yard that serves as your own private retreat. From the moment you arrive, you’ll appreciate the pride of ownership and thoughtful design that make this home truly stand out.A welcoming entry greets you, flowing seamlessly into a spacious living room complete with a cozy gas fireplace. The bright kitchen is ideal for preparing meals while visiting and entertaining, offering ample cabinetry and a bright breakfast nook that opens directly onto a tiered deck overlooking the peaceful backyard. A formal dining room adds elegance and flexibility for hosting dinners or special occasions and a welcoming front sitting room that overlooks the beautiful front yard. Upstairs, you'll find three generously sized bedrooms and a four-piece bathroom. The primary suite is a true sanctuary, offering a walk-in closet and a full ensuite, creating the perfect space to unwind at the end of the day.The fully finished lower level adds incredible value and versatility, featuring a large family room with a second fireplace, a spacious fourth bedroom, a private office or den, a laundry room, and abundant storage throughout. The privacy and nature inspired yard will invite you to spend countless hours enjoying your choice of sun or shade at any time of the day, while giving your kids or dogs plenty of room to play.Additional highlights include a double attached garage, gorgeous front door and garage door, central air conditioning, a newer asphalt roof, and a layout that blends comfort, function, and style. Located in one of Cochrane’s most sought-after neighbourhoods, this home offers the best of both worlds—peaceful suburban living with easy access to amenities, schools, golf, and the Rocky Mountains. This is a rare opportunity to own a truly exc eptional home in GlenEagles. Don’t miss your chance to make it yours. (id:57810)
Property Details
|
MLS® Number
|
A2247151 |
|
Property Type
|
Single Family |
|
Neigbourhood
|
GlenEagles |
|
Community Name
|
GlenEagles |
|
Amenities Near By
|
Park, Playground |
|
Features
|
Treed |
|
Parking Space Total
|
4 |
|
Plan
|
9411342 |
|
Structure
|
Deck |
Building
|
Bathroom Total
|
4 |
|
Bedrooms Above Ground
|
3 |
|
Bedrooms Below Ground
|
2 |
|
Bedrooms Total
|
5 |
|
Appliances
|
Refrigerator, Dishwasher, Stove, Microwave, Washer & Dryer |
|
Basement Development
|
Finished |
|
Basement Type
|
Full (finished) |
|
Constructed Date
|
1994 |
|
Construction Material
|
Wood Frame |
|
Construction Style Attachment
|
Detached |
|
Cooling Type
|
Central Air Conditioning |
|
Exterior Finish
|
Stucco |
|
Fireplace Present
|
Yes |
|
Fireplace Total
|
2 |
|
Flooring Type
|
Carpeted, Hardwood, Linoleum |
|
Foundation Type
|
Poured Concrete |
|
Half Bath Total
|
2 |
|
Heating Fuel
|
Natural Gas |
|
Heating Type
|
Forced Air |
|
Stories Total
|
2 |
|
Size Interior
|
1,832 Ft2 |
|
Total Finished Area
|
1832.5 Sqft |
|
Type
|
House |
Parking
Land
|
Acreage
|
No |
|
Fence Type
|
Fence |
|
Land Amenities
|
Park, Playground |
|
Landscape Features
|
Landscaped |
|
Size Depth
|
39.99 M |
|
Size Frontage
|
14.62 M |
|
Size Irregular
|
585.20 |
|
Size Total
|
585.2 M2|4,051 - 7,250 Sqft |
|
Size Total Text
|
585.2 M2|4,051 - 7,250 Sqft |
|
Zoning Description
|
R-ld |
Rooms
| Level |
Type |
Length |
Width |
Dimensions |
|
Lower Level |
Bedroom |
|
|
12.33 Ft x 9.83 Ft |
|
Lower Level |
Bedroom |
|
|
12.42 Ft x 11.42 Ft |
|
Lower Level |
Recreational, Games Room |
|
|
16.58 Ft x 19.42 Ft |
|
Lower Level |
2pc Bathroom |
|
|
7.50 Ft x 5.08 Ft |
|
Main Level |
Other |
|
|
10.33 Ft x 4.42 Ft |
|
Main Level |
Other |
|
|
5.58 Ft x 4.25 Ft |
|
Main Level |
Living Room |
|
|
14.75 Ft x 12.00 Ft |
|
Main Level |
Dining Room |
|
|
12.33 Ft x 10.67 Ft |
|
Main Level |
Breakfast |
|
|
10.25 Ft x 8.92 Ft |
|
Main Level |
Kitchen |
|
|
9.92 Ft x 10.00 Ft |
|
Main Level |
Family Room |
|
|
18.08 Ft x 13.42 Ft |
|
Main Level |
2pc Bathroom |
|
|
5.58 Ft x 4.92 Ft |
|
Upper Level |
Primary Bedroom |
|
|
18.25 Ft x 11.08 Ft |
|
Upper Level |
Bedroom |
|
|
11.08 Ft x 10.92 Ft |
|
Upper Level |
Bedroom |
|
|
11.08 Ft x 11.33 Ft |
|
Upper Level |
4pc Bathroom |
|
|
8.17 Ft x 5.00 Ft |
|
Upper Level |
4pc Bathroom |
|
|
8.25 Ft x 8.17 Ft |
https://www.realtor.ca/real-estate/28752709/83-gleneagles-close-cochrane-gleneagles
