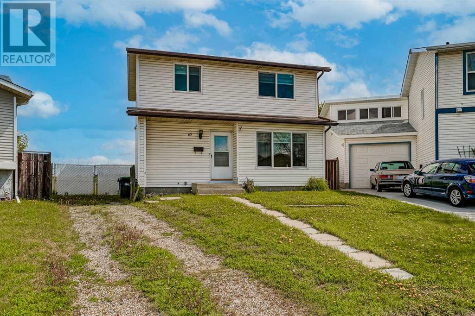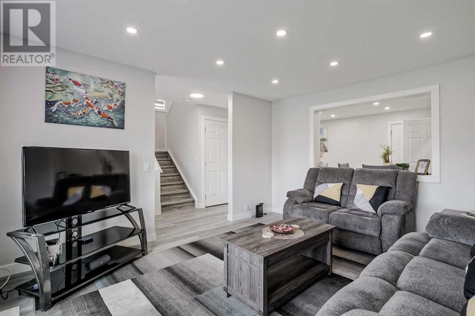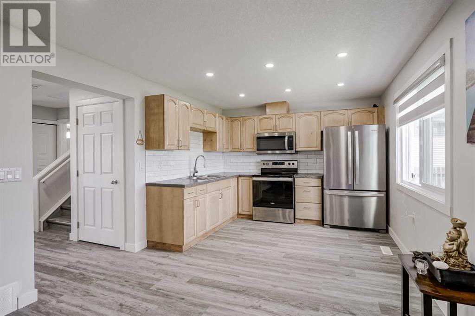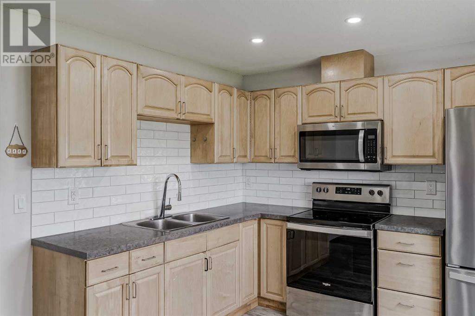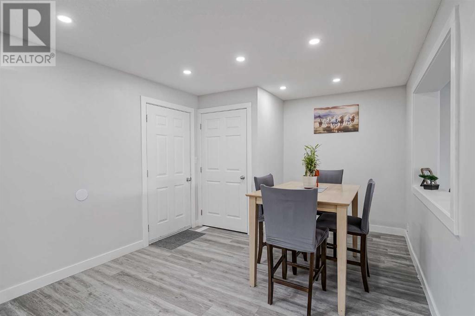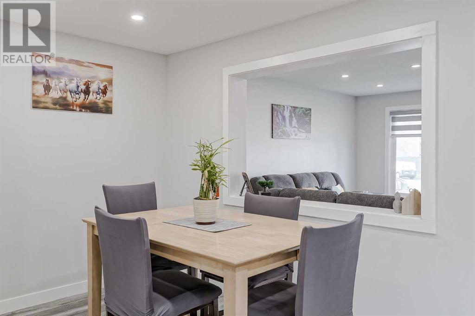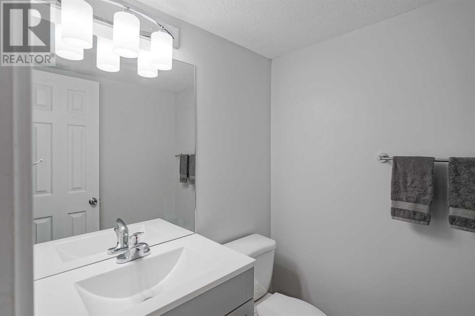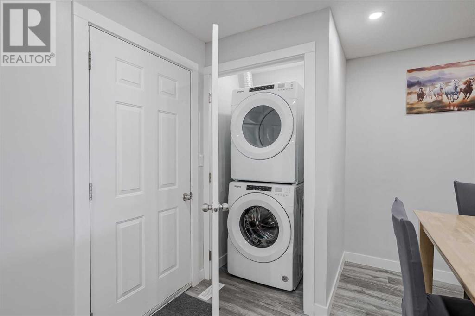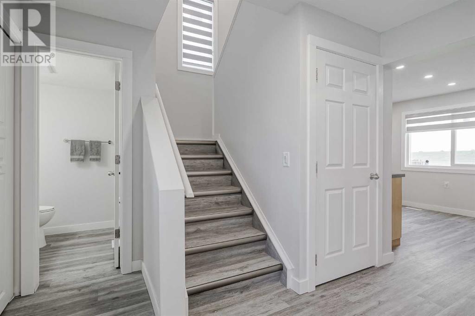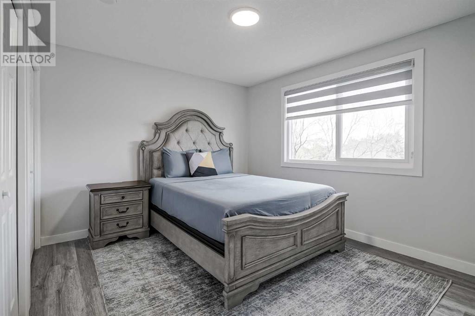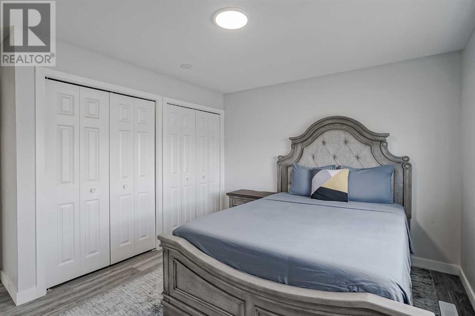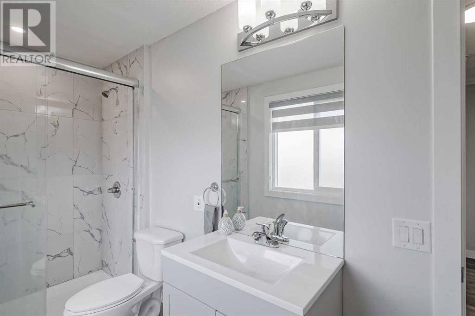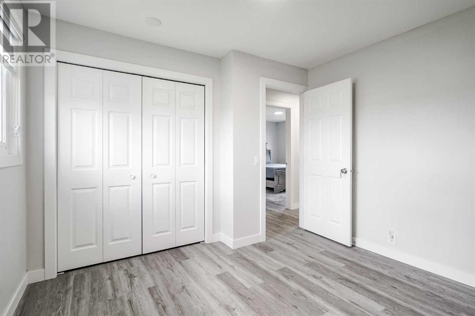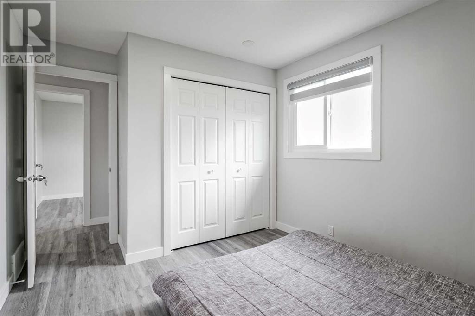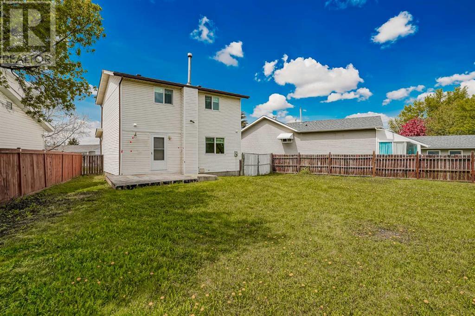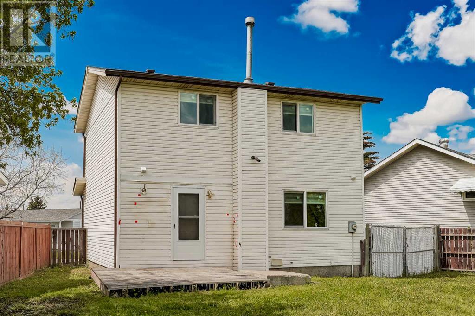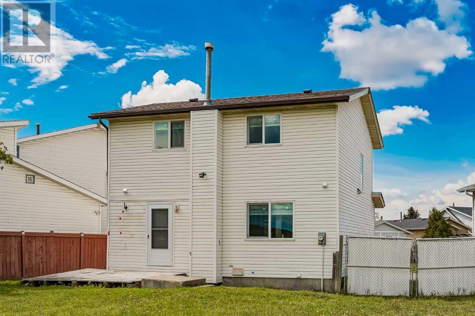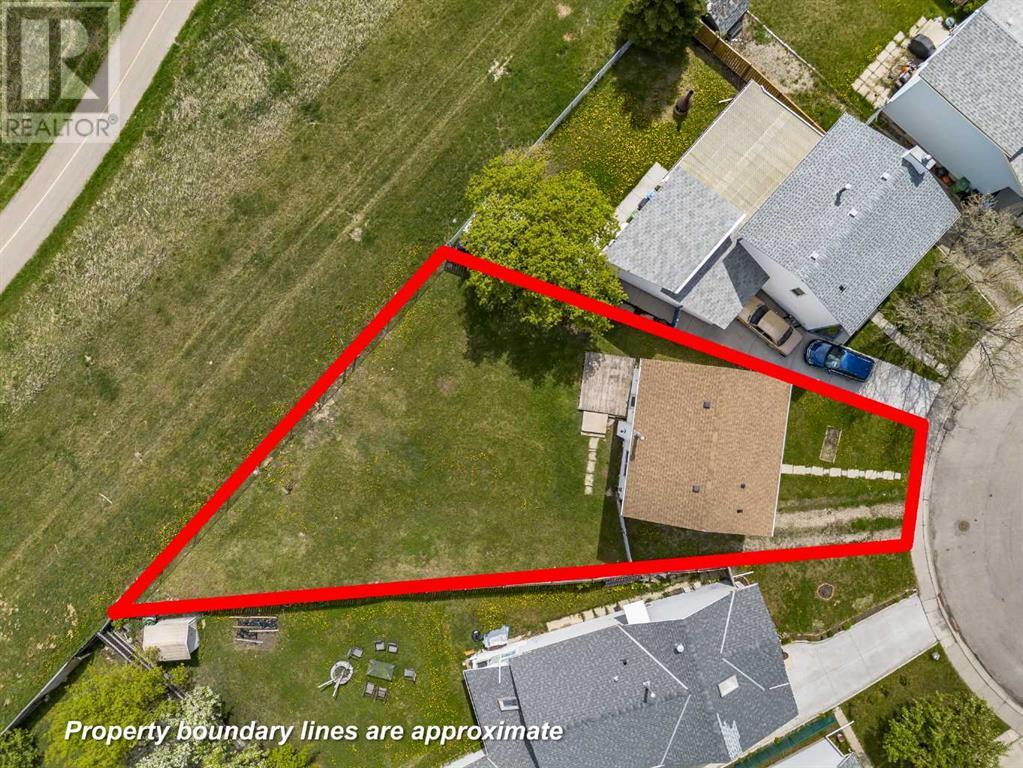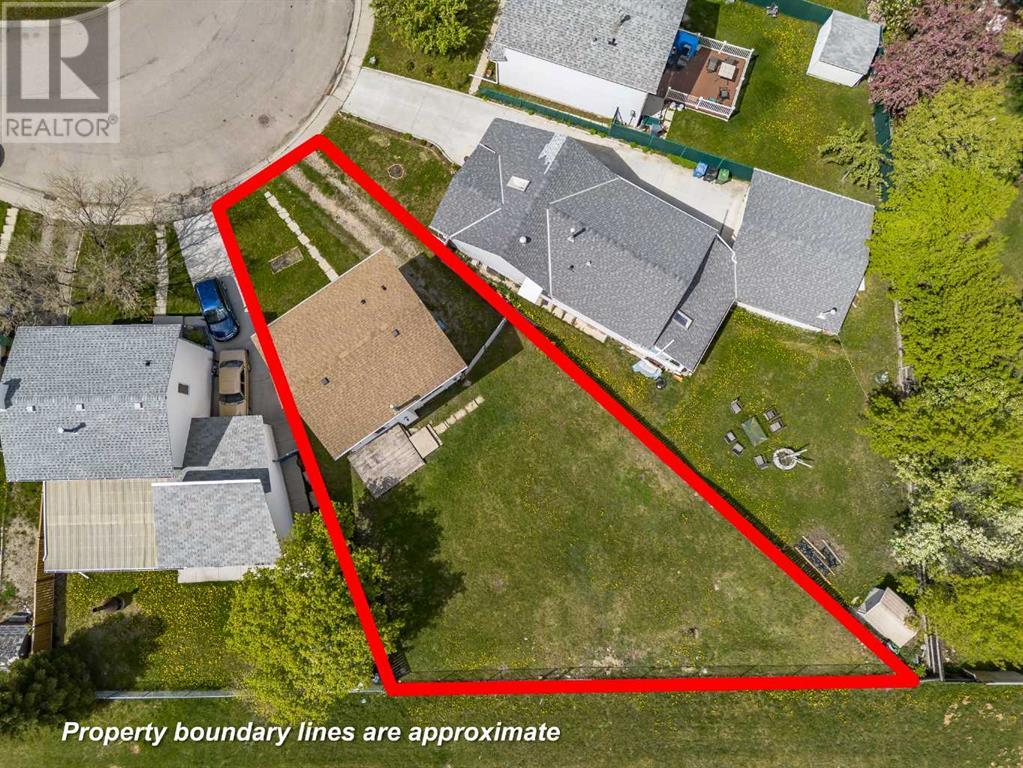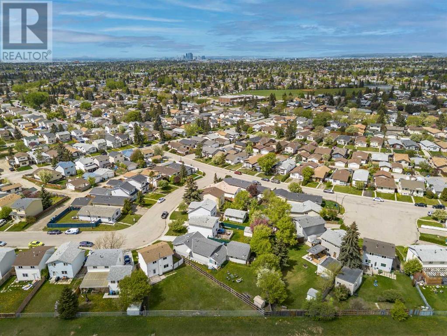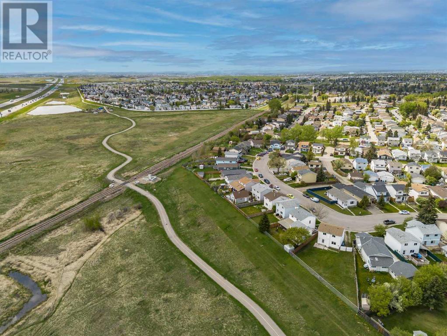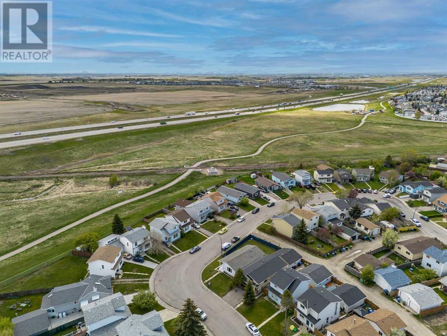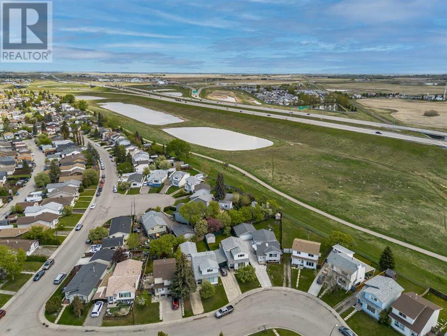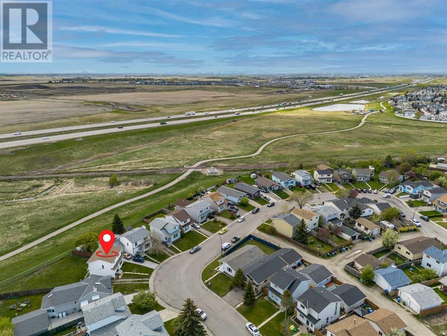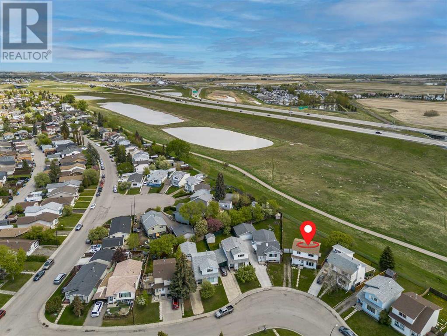3 Bedroom
2 Bathroom
1,224 ft2
None
Forced Air
$510,000
GREAT VALUE | Prime Location | $60K in Renovations | Massive Pie-Shaped Lot Prepare to be impressed by this beautifully renovated detached two-storey home that sits on a massive pie-shaped lot in the Heart of Abbeydale! With Spending over $60K in upgrades, including BRAND NEW APPLIANCES, NEW LVP FLOORING and fresh paint, offering both space and style. The main floor features a sleek, modern kitchen with open-concept living areas, in-suite laundry, and contemporary finishes throughout. Upstairs, you’ll find three spacious bedrooms and a tastefully updated bathroom with a clean, modern design. Step outside to a huge backyard backing onto green space, complete with dedicated RV parking—perfect for your trailer or camper. With quick access to the TransCanada Highway, Genesis Centre, public transit, schools, and shopping, this move-in-ready home offers unbeatable convenience and comfort in a well-established neighbourhood. Don’t miss your chance to own this standout property in Abbeydale! (id:57810)
Property Details
|
MLS® Number
|
A2220367 |
|
Property Type
|
Single Family |
|
Neigbourhood
|
Abbeydale |
|
Community Name
|
Abbeydale |
|
Amenities Near By
|
Playground, Schools |
|
Features
|
See Remarks, No Animal Home, No Smoking Home |
|
Parking Space Total
|
2 |
|
Plan
|
8011001 |
|
Structure
|
None |
Building
|
Bathroom Total
|
2 |
|
Bedrooms Above Ground
|
3 |
|
Bedrooms Total
|
3 |
|
Appliances
|
Refrigerator, Dishwasher, Stove, Microwave Range Hood Combo, Washer & Dryer |
|
Basement Development
|
Unfinished |
|
Basement Type
|
Full (unfinished) |
|
Constructed Date
|
1980 |
|
Construction Material
|
Wood Frame |
|
Construction Style Attachment
|
Detached |
|
Cooling Type
|
None |
|
Flooring Type
|
Laminate |
|
Foundation Type
|
Poured Concrete |
|
Half Bath Total
|
1 |
|
Heating Fuel
|
Natural Gas |
|
Heating Type
|
Forced Air |
|
Stories Total
|
2 |
|
Size Interior
|
1,224 Ft2 |
|
Total Finished Area
|
1224 Sqft |
|
Type
|
House |
Parking
|
Parking Pad
|
|
|
R V
|
|
|
See Remarks
|
|
Land
|
Acreage
|
No |
|
Fence Type
|
Fence |
|
Land Amenities
|
Playground, Schools |
|
Size Depth
|
48 M |
|
Size Frontage
|
7.4 M |
|
Size Irregular
|
611.00 |
|
Size Total
|
611 M2|4,051 - 7,250 Sqft |
|
Size Total Text
|
611 M2|4,051 - 7,250 Sqft |
|
Zoning Description
|
R-c2 |
Rooms
| Level |
Type |
Length |
Width |
Dimensions |
|
Second Level |
Primary Bedroom |
|
|
10.33 Ft x 12.08 Ft |
|
Second Level |
Bedroom |
|
|
9.75 Ft x 9.75 Ft |
|
Second Level |
Bedroom |
|
|
10.08 Ft x 10.58 Ft |
|
Second Level |
3pc Bathroom |
|
|
5.08 Ft x 10.75 Ft |
|
Main Level |
Other |
|
|
3.75 Ft x 5.00 Ft |
|
Main Level |
Living Room |
|
|
12.08 Ft x 13.83 Ft |
|
Main Level |
Dining Room |
|
|
10.25 Ft x 12.50 Ft |
|
Main Level |
Kitchen |
|
|
8.67 Ft x 10.33 Ft |
|
Main Level |
2pc Bathroom |
|
|
4.83 Ft x 5.00 Ft |
https://www.realtor.ca/real-estate/28383263/83-aberdare-road-ne-calgary-abbeydale



