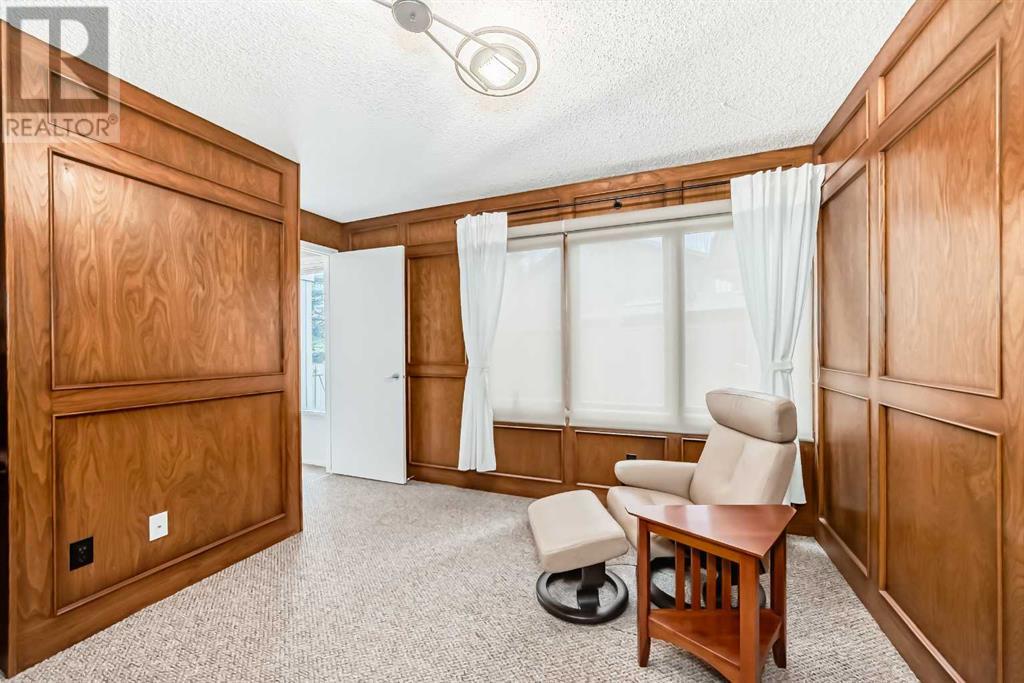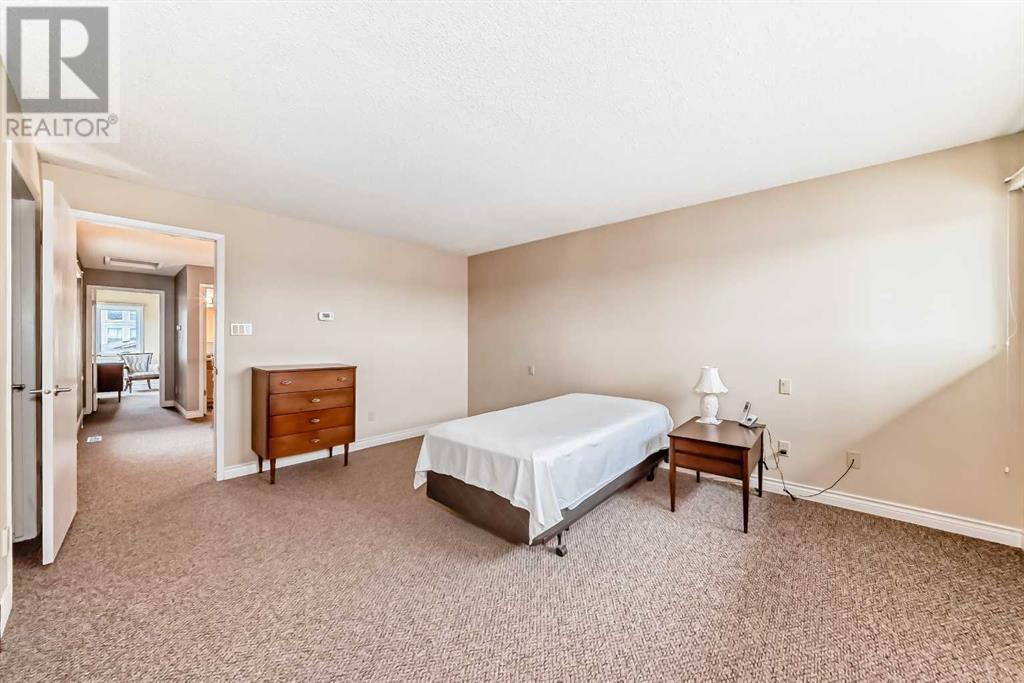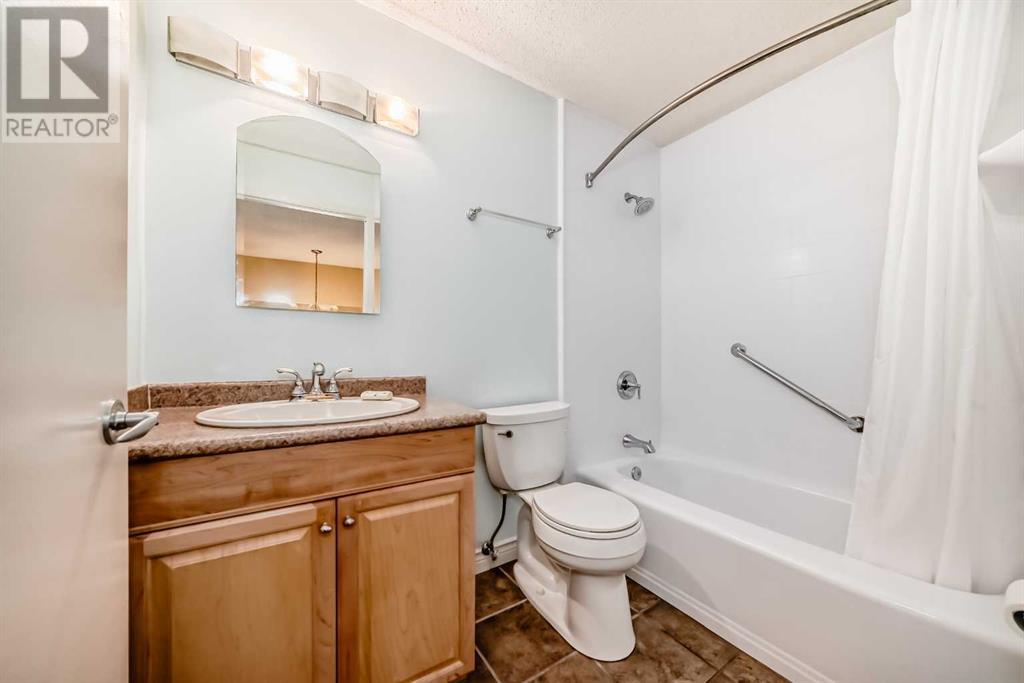827, 860 Midridge Drive Se Calgary, Alberta T2X 1K1
$649,900Maintenance, Common Area Maintenance, Insurance, Parking, Property Management, Reserve Fund Contributions
$530.98 Monthly
Maintenance, Common Area Maintenance, Insurance, Parking, Property Management, Reserve Fund Contributions
$530.98 MonthlyThe Absolute Best location, Best lot & the Best exposure. Backing directly onto and siding onto Fish Creek Park. A rare opportunity to live on the ridge enjoying nature right off your deck. This end unit features a secluded fenced court for total privacy. The front foyer is inviting & spacious and leads to a efficiently designed kitchen, large dining area & eating nook with views to the park. You will love the living room with vaulted ceilings boasting a wood burning fireplace on one side & wall of windows on the other with sweeping views of Fish Creek Park. The main floor also features an office & 2 piece bath conveniently located just off the front entrance. Upstairs you'll find the large primary bedroom with its own cozy fireplace, large walk-in closet & 5 piece ensuite, a spacious 2nd bedroom & renovated 4 piece bath. The lower level has a media room, flex area & tons of storage. Other features include high end efficiency furnace, tankless hot water system and all upper windows are low e triple pane windows. Enjoy living in this lake community that include full lake amenities. Meticulously kept, light & bright throughout, warm & inviting. (id:57810)
Property Details
| MLS® Number | A2201693 |
| Property Type | Single Family |
| Neigbourhood | Midnapore |
| Community Name | Midnapore |
| Amenities Near By | Park, Playground, Schools, Shopping, Water Nearby |
| Community Features | Lake Privileges, Fishing, Pets Allowed |
| Features | Treed, Pvc Window, No Neighbours Behind, Closet Organizers, No Animal Home, No Smoking Home |
| Parking Space Total | 4 |
| Plan | 7911285 |
| Structure | Deck |
Building
| Bathroom Total | 3 |
| Bedrooms Above Ground | 2 |
| Bedrooms Total | 2 |
| Appliances | Washer, Refrigerator, Dishwasher, Stove, Dryer, Microwave Range Hood Combo, Window Coverings, Garage Door Opener |
| Basement Development | Partially Finished |
| Basement Type | Full (partially Finished) |
| Constructed Date | 1978 |
| Construction Material | Wood Frame |
| Construction Style Attachment | Semi-detached |
| Cooling Type | None |
| Exterior Finish | Wood Siding |
| Fireplace Present | Yes |
| Fireplace Total | 2 |
| Flooring Type | Carpeted, Laminate, Tile |
| Foundation Type | Poured Concrete |
| Half Bath Total | 1 |
| Heating Type | Forced Air |
| Stories Total | 2 |
| Size Interior | 1,798 Ft2 |
| Total Finished Area | 1798.1 Sqft |
| Type | Duplex |
Parking
| Attached Garage | 2 |
Land
| Acreage | No |
| Fence Type | Fence |
| Land Amenities | Park, Playground, Schools, Shopping, Water Nearby |
| Landscape Features | Landscaped |
| Size Total Text | Unknown |
| Zoning Description | M-c1 |
Rooms
| Level | Type | Length | Width | Dimensions |
|---|---|---|---|---|
| Second Level | Primary Bedroom | 15.67 Ft x 12.25 Ft | ||
| Second Level | Bedroom | 10.08 Ft x 12.17 Ft | ||
| Second Level | 5pc Bathroom | 11.17 Ft x 7.00 Ft | ||
| Second Level | 4pc Bathroom | Measurements not available | ||
| Basement | Recreational, Games Room | 12.42 Ft x 11.08 Ft | ||
| Basement | Other | 11.33 Ft x 11.08 Ft | ||
| Main Level | Other | 9.75 Ft x 6.58 Ft | ||
| Main Level | Kitchen | 11.17 Ft x 8.50 Ft | ||
| Main Level | Other | 8.58 Ft x 7.50 Ft | ||
| Main Level | Dining Room | 14.50 Ft x 12.00 Ft | ||
| Main Level | Office | 12.33 Ft x 12.17 Ft | ||
| Main Level | Living Room | 13.67 Ft x 19.25 Ft | ||
| Main Level | 2pc Bathroom | Measurements not available |
https://www.realtor.ca/real-estate/28120448/827-860-midridge-drive-se-calgary-midnapore
Contact Us
Contact us for more information


































