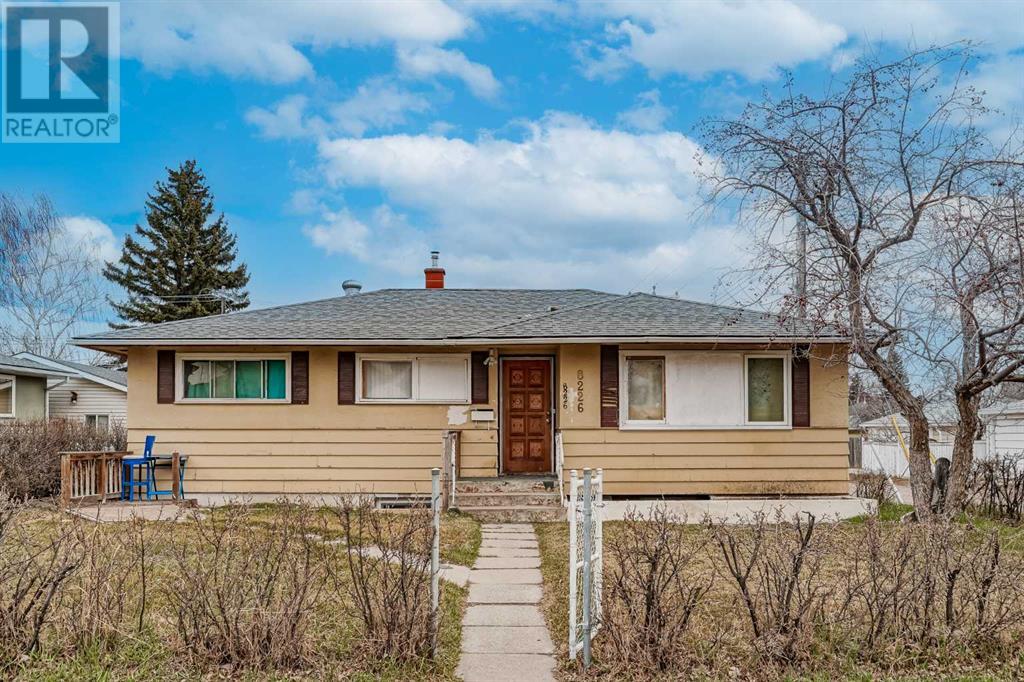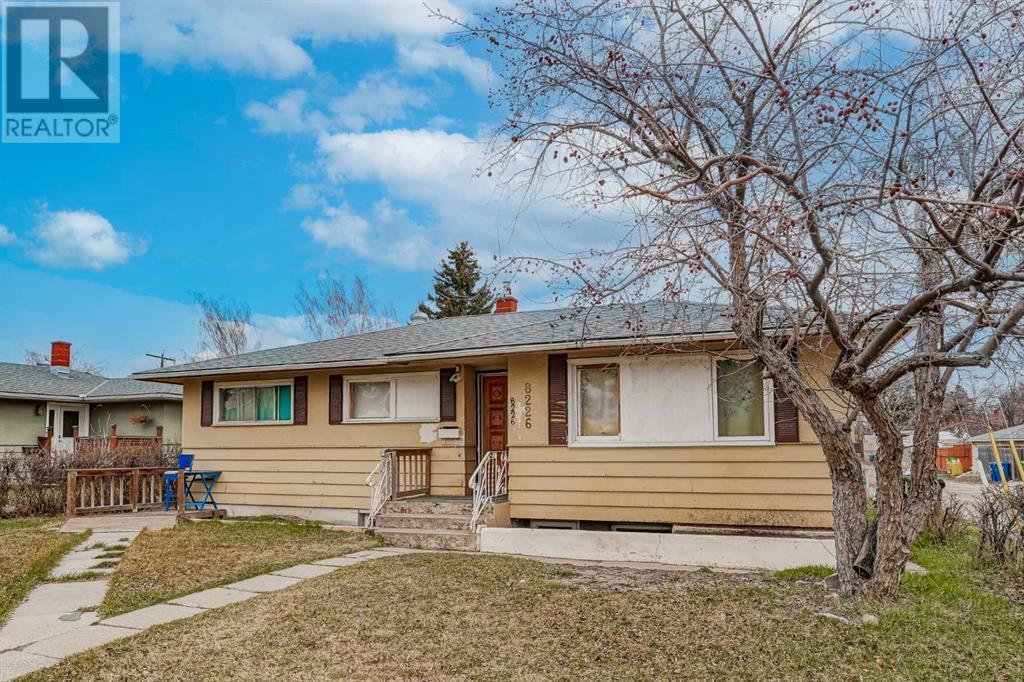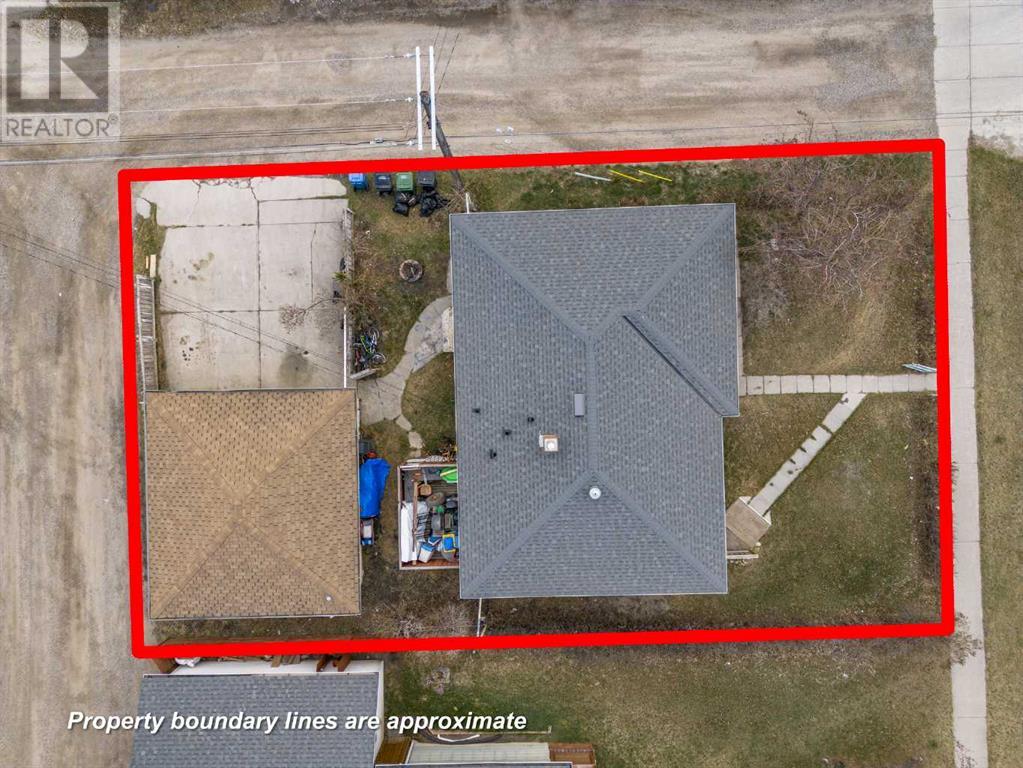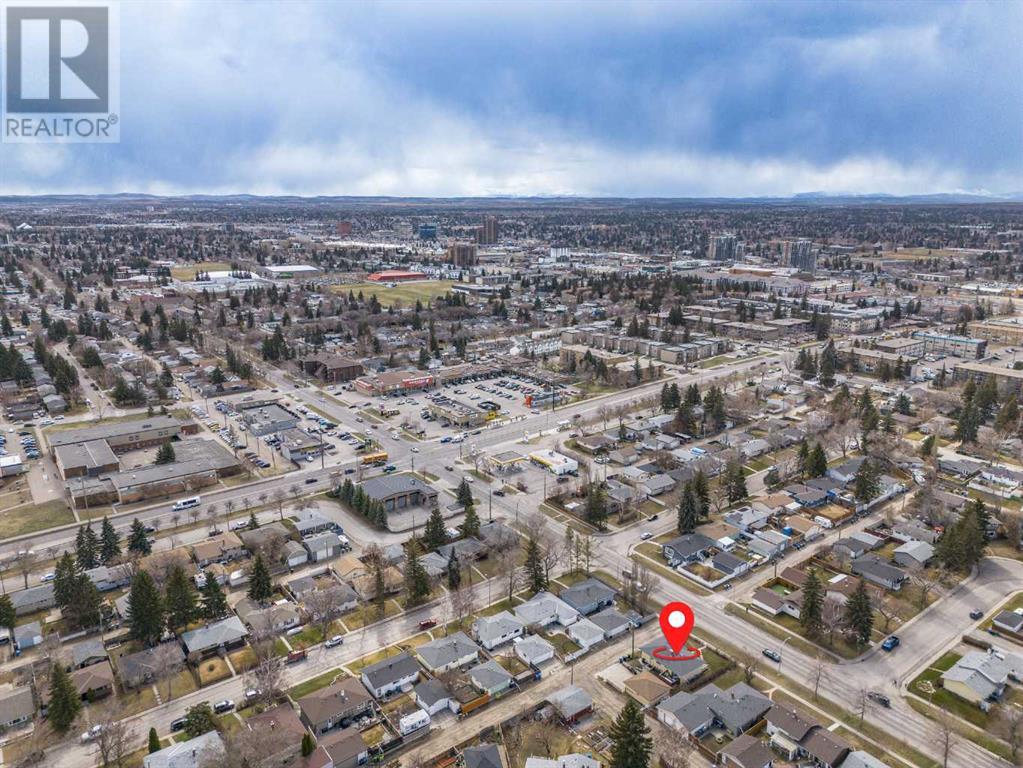6 Bedroom
2 Bathroom
1,097 ft2
Bungalow
None
Forced Air
$600,000
Investor opportunity in Fairview! This 1,097 sq ft bungalow sits on a 56' x 100' lot (17.08m x 30.47m) with H-GO zoning—a prime location for future development. The property includes a 24' x 22' detached double garage and is nestled on a quiet street in one of Calgary’s most accessible inner-city communities. Quick access to Macleod Trail, Chinook Centre, transit, schools, and parks. The value here is in the land, location, and long-term potential. (id:57810)
Property Details
|
MLS® Number
|
A2214066 |
|
Property Type
|
Single Family |
|
Neigbourhood
|
Fairview |
|
Community Name
|
Fairview |
|
Amenities Near By
|
Park, Playground, Schools, Shopping |
|
Features
|
See Remarks, Back Lane |
|
Parking Space Total
|
5 |
|
Plan
|
3323hr |
|
Structure
|
Deck |
Building
|
Bathroom Total
|
2 |
|
Bedrooms Above Ground
|
4 |
|
Bedrooms Below Ground
|
2 |
|
Bedrooms Total
|
6 |
|
Appliances
|
Washer, Refrigerator, Range - Electric, Dishwasher, Dryer, Hood Fan |
|
Architectural Style
|
Bungalow |
|
Basement Development
|
Finished |
|
Basement Type
|
Full (finished) |
|
Constructed Date
|
1959 |
|
Construction Material
|
Poured Concrete, Wood Frame |
|
Construction Style Attachment
|
Detached |
|
Cooling Type
|
None |
|
Exterior Finish
|
Concrete |
|
Flooring Type
|
Hardwood, Laminate, Tile |
|
Foundation Type
|
Poured Concrete |
|
Heating Type
|
Forced Air |
|
Stories Total
|
1 |
|
Size Interior
|
1,097 Ft2 |
|
Total Finished Area
|
1097 Sqft |
|
Type
|
House |
Parking
Land
|
Acreage
|
No |
|
Fence Type
|
Not Fenced |
|
Land Amenities
|
Park, Playground, Schools, Shopping |
|
Size Depth
|
30.47 M |
|
Size Frontage
|
17.08 M |
|
Size Irregular
|
520.00 |
|
Size Total
|
520 M2|4,051 - 7,250 Sqft |
|
Size Total Text
|
520 M2|4,051 - 7,250 Sqft |
|
Zoning Description
|
H-go |
Rooms
| Level |
Type |
Length |
Width |
Dimensions |
|
Basement |
3pc Bathroom |
|
|
7.25 Ft x 5.00 Ft |
|
Basement |
Bedroom |
|
|
13.92 Ft x 11.42 Ft |
|
Basement |
Bedroom |
|
|
16.00 Ft x 12.17 Ft |
|
Basement |
Other |
|
|
12.17 Ft x 10.00 Ft |
|
Basement |
Other |
|
|
8.42 Ft x 7.42 Ft |
|
Main Level |
Kitchen |
|
|
10.33 Ft x 8.83 Ft |
|
Main Level |
Bedroom |
|
|
10.25 Ft x 8.58 Ft |
|
Main Level |
Bedroom |
|
|
15.08 Ft x 14.67 Ft |
|
Main Level |
Bedroom |
|
|
11.33 Ft x 11.00 Ft |
|
Main Level |
Bedroom |
|
|
11.00 Ft x 8.83 Ft |
|
Main Level |
Other |
|
|
8.25 Ft x 8.25 Ft |
|
Main Level |
3pc Bathroom |
|
|
6.83 Ft x 4.92 Ft |
https://www.realtor.ca/real-estate/28207884/8226-fairmount-drive-se-calgary-fairview





































