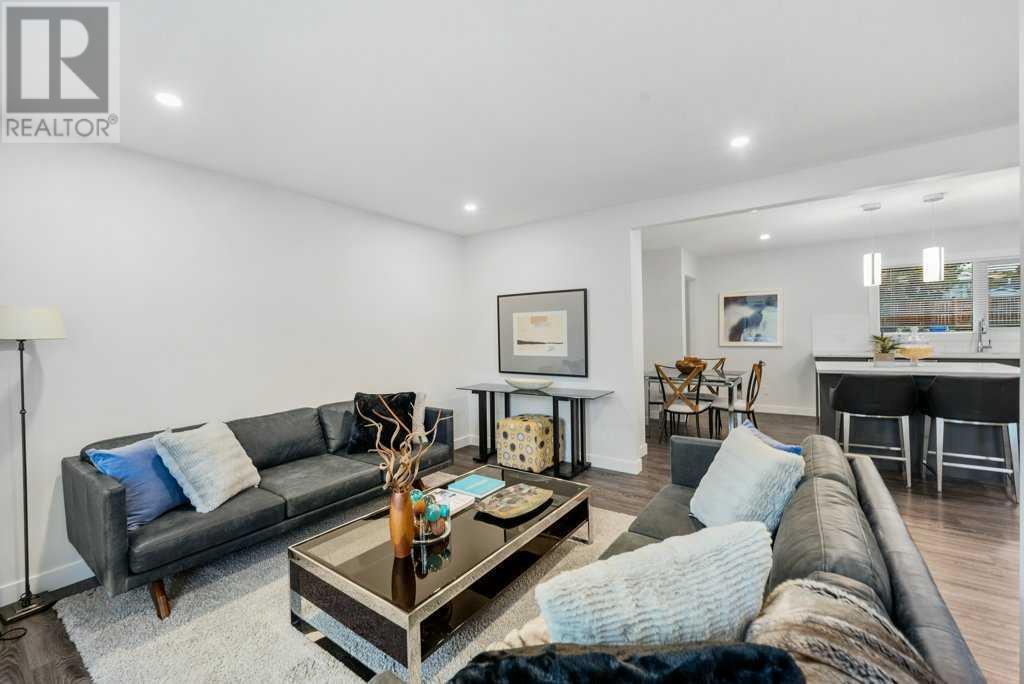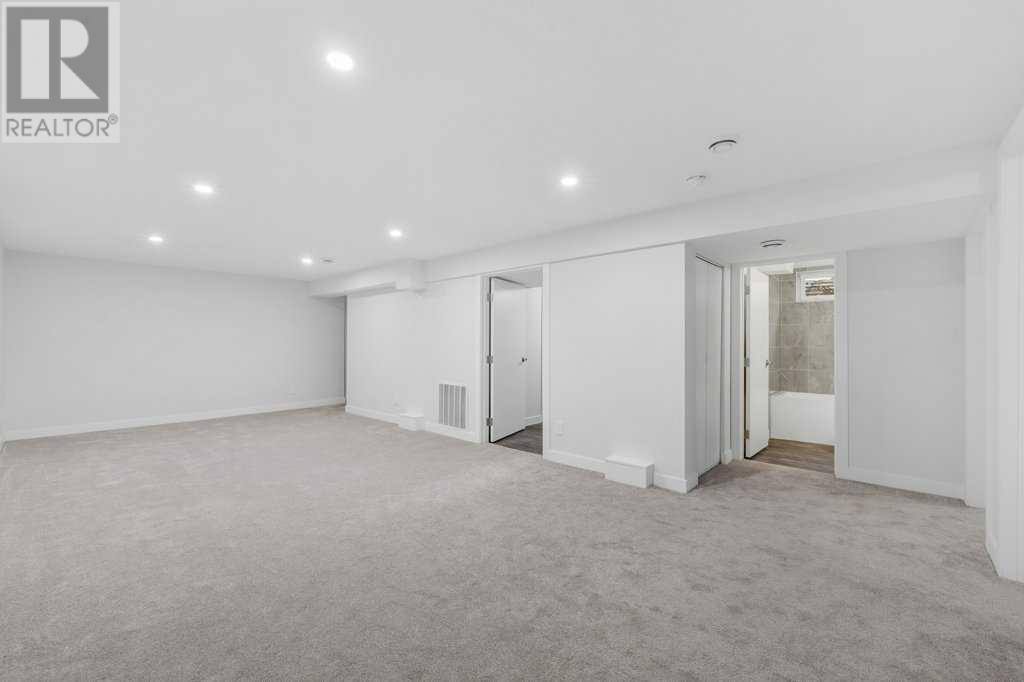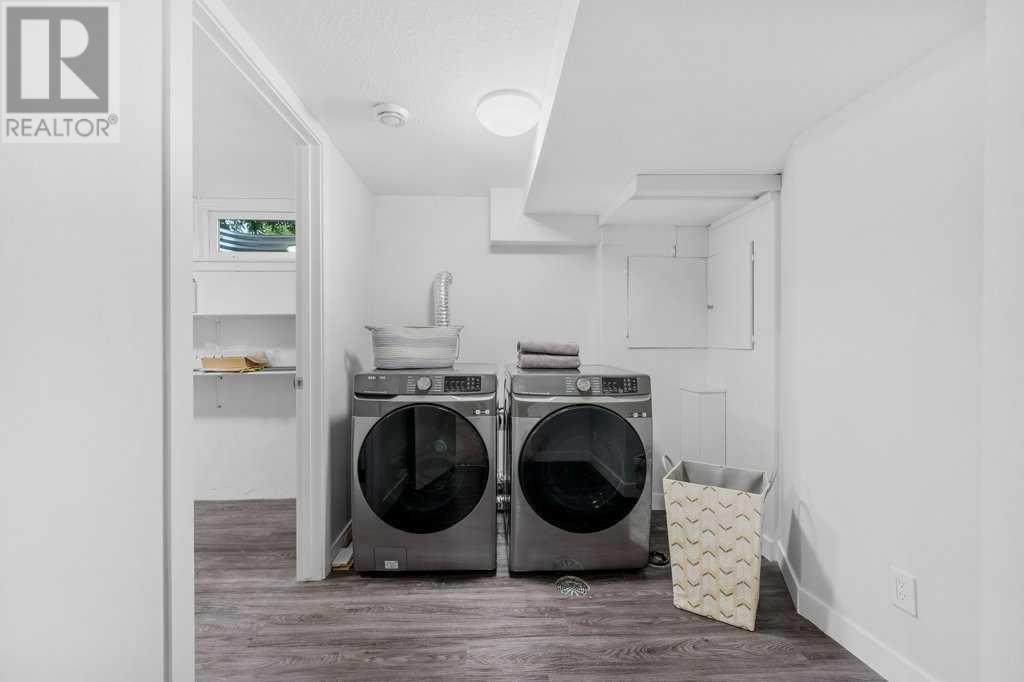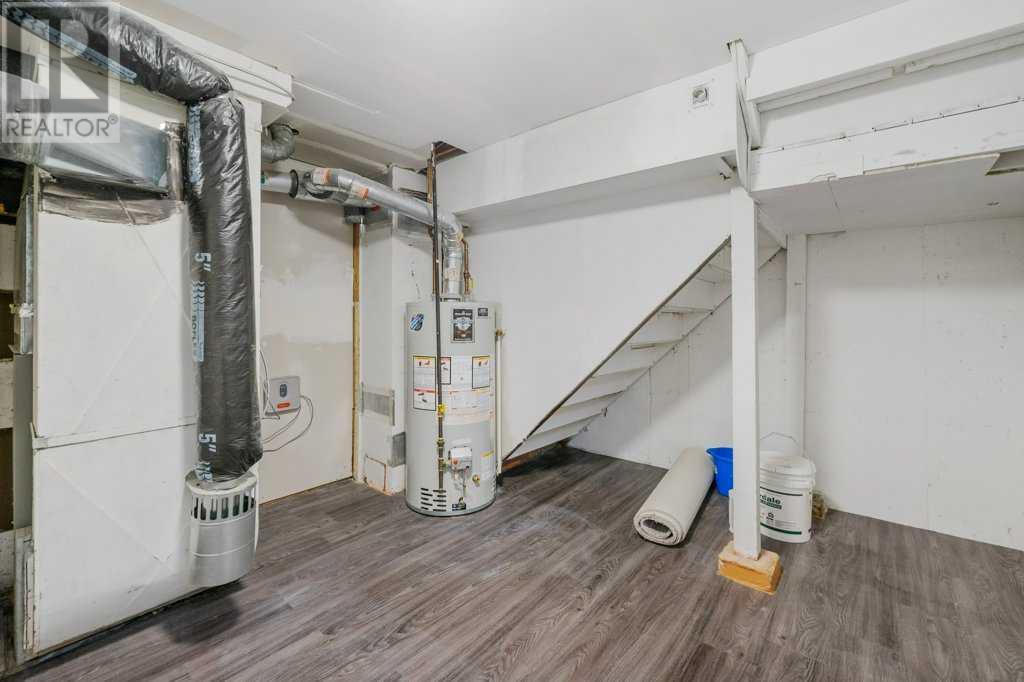4 Bedroom
3 Bathroom
1045.18 sqft
Bungalow
None
Forced Air
$725,000
Welcome to an exceptional lifestyle opportunity in the heart of Kingsland, where this exquisitely and fully renovated open-concept Bungalow offers luxury living at its finest. Nestled on a tranquil dead-end street, this property stands out with its expansive lot, which provides ample space for your dream garage. From the moment you step inside, the modern charm of this home captures your attention. The open-concept design, highlighted by stylish Luxury Vinyl Plank flooring, creates a seamless flow from room to room. The heart of the home, the kitchen, is a culinary delight, featuring gleaming stainless-steel appliances, elegant quartz countertops, and a versatile island with an eating bar that’s perfect for casual dining. The adjacent living room, bathed in natural light from a generous bay window, offers a spacious and inviting atmosphere for relaxation and socializing. The primary bedroom, complete with a luxurious five-piece ensuite. Here, you can unwind in the large glass shower and appreciate the convenience of a spacious closet equipped with built-in drawers and shelving. The main floor also includes a second bedroom and a beautifully appointed four-piece bath, providing comfort and functionality for family or guests. The lower level of this home presents exciting opportunities. This versatile space features a large recreation room, two additional bedrooms with egress windows, a full bath, a separate laundry room, and a sizable furnace room with ample storage options. Recent renovations have enhanced the home’s appeal and functionality, including all-new windows, updated electrical systems, and modern plumbing. These upgrades not only ensure comfort and efficiency but also offer peace of mind for future maintenance and longevity. Location is key, and this Kingsland property excels in convenience. Enjoy a swift 13-minute commute to downtown, making your workday or city outings effortlessly accessible. The Heritage LRT station is just 5 minutes away, further sim plifying your travel. Shop to your heart’s content at Chinook Centre, also a mere 5-minute drive, while Heritage Park, and the Glenmore Reservoir enhance the overall quality of life with recreational and educational opportunities. Call your favorite Realtor to view this exceptional property. (id:57810)
Property Details
|
MLS® Number
|
A2175436 |
|
Property Type
|
Single Family |
|
Neigbourhood
|
Kingsland |
|
Community Name
|
Kingsland |
|
AmenitiesNearBy
|
Schools, Shopping |
|
Features
|
Back Lane, Pvc Window, Closet Organizers |
|
ParkingSpaceTotal
|
2 |
|
Plan
|
5375hh |
|
Structure
|
See Remarks |
Building
|
BathroomTotal
|
3 |
|
BedroomsAboveGround
|
2 |
|
BedroomsBelowGround
|
2 |
|
BedroomsTotal
|
4 |
|
Appliances
|
Washer, Refrigerator, Dishwasher, Stove, Dryer, Microwave, Hood Fan |
|
ArchitecturalStyle
|
Bungalow |
|
BasementDevelopment
|
Finished |
|
BasementType
|
Full (finished) |
|
ConstructedDate
|
1957 |
|
ConstructionMaterial
|
Wood Frame |
|
ConstructionStyleAttachment
|
Detached |
|
CoolingType
|
None |
|
ExteriorFinish
|
Composite Siding, Vinyl Siding |
|
FlooringType
|
Carpeted, Ceramic Tile, Vinyl |
|
FoundationType
|
Poured Concrete |
|
HeatingFuel
|
Natural Gas |
|
HeatingType
|
Forced Air |
|
StoriesTotal
|
1 |
|
SizeInterior
|
1045.18 Sqft |
|
TotalFinishedArea
|
1045.18 Sqft |
|
Type
|
House |
Parking
Land
|
Acreage
|
No |
|
FenceType
|
Fence |
|
LandAmenities
|
Schools, Shopping |
|
SizeDepth
|
33.53 M |
|
SizeFrontage
|
18.29 M |
|
SizeIrregular
|
613.00 |
|
SizeTotal
|
613 M2|4,051 - 7,250 Sqft |
|
SizeTotalText
|
613 M2|4,051 - 7,250 Sqft |
|
ZoningDescription
|
Rcg |
Rooms
| Level |
Type |
Length |
Width |
Dimensions |
|
Lower Level |
Recreational, Games Room |
|
|
3.61 M x 7.81 M |
|
Lower Level |
Laundry Room |
|
|
3.30 M x 2.25 M |
|
Lower Level |
4pc Bathroom |
|
|
2.10 M x 1.56 M |
|
Lower Level |
Furnace |
|
|
3.40 M x 2.64 M |
|
Lower Level |
Bedroom |
|
|
3.18 M x 3.66 M |
|
Lower Level |
Bedroom |
|
|
3.63 M x 3.66 M |
|
Main Level |
Living Room |
|
|
4.42 M x 5.63 M |
|
Main Level |
Primary Bedroom |
|
|
3.07 M x 4.55 M |
|
Main Level |
Dining Room |
|
|
3.53 M x 1.89 M |
|
Main Level |
Bedroom |
|
|
3.51 M x 3.97 M |
|
Main Level |
Kitchen |
|
|
3.51 M x 3.14 M |
|
Main Level |
5pc Bathroom |
|
|
2.65 M x 2.74 M |
|
Main Level |
4pc Bathroom |
|
|
2.46 M x 1.51 M |
https://www.realtor.ca/real-estate/27581181/8211-4a-street-sw-calgary-kingsland










































