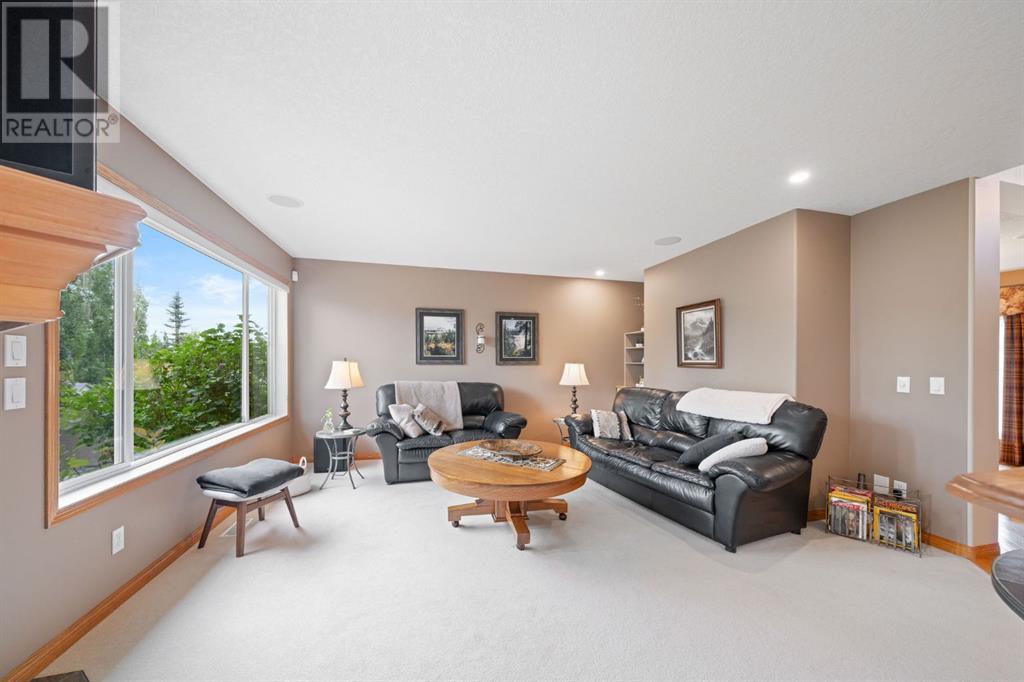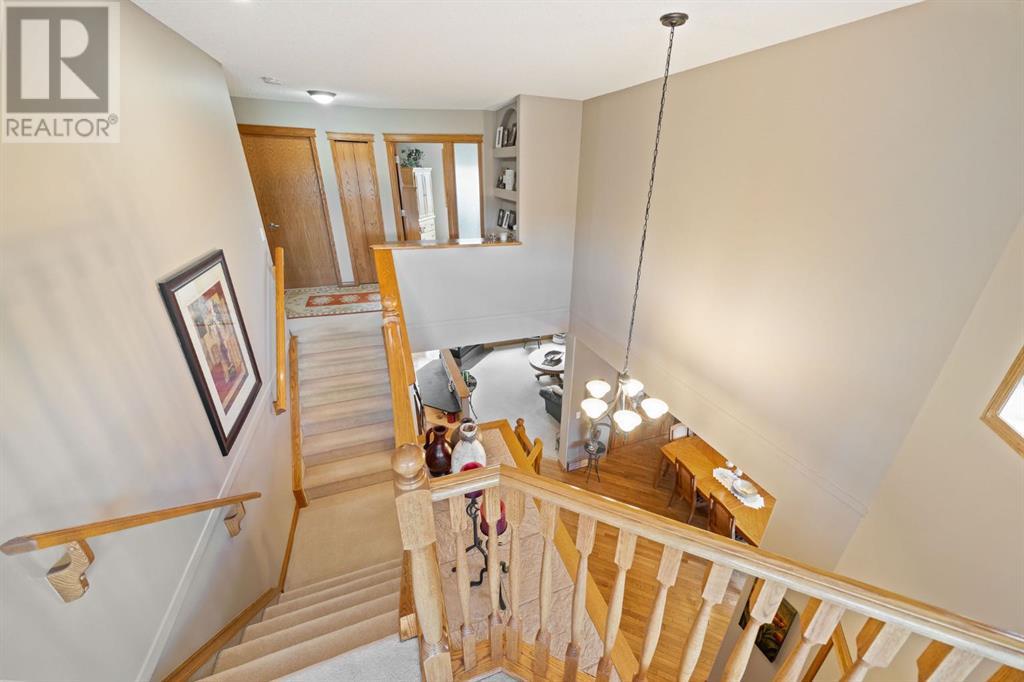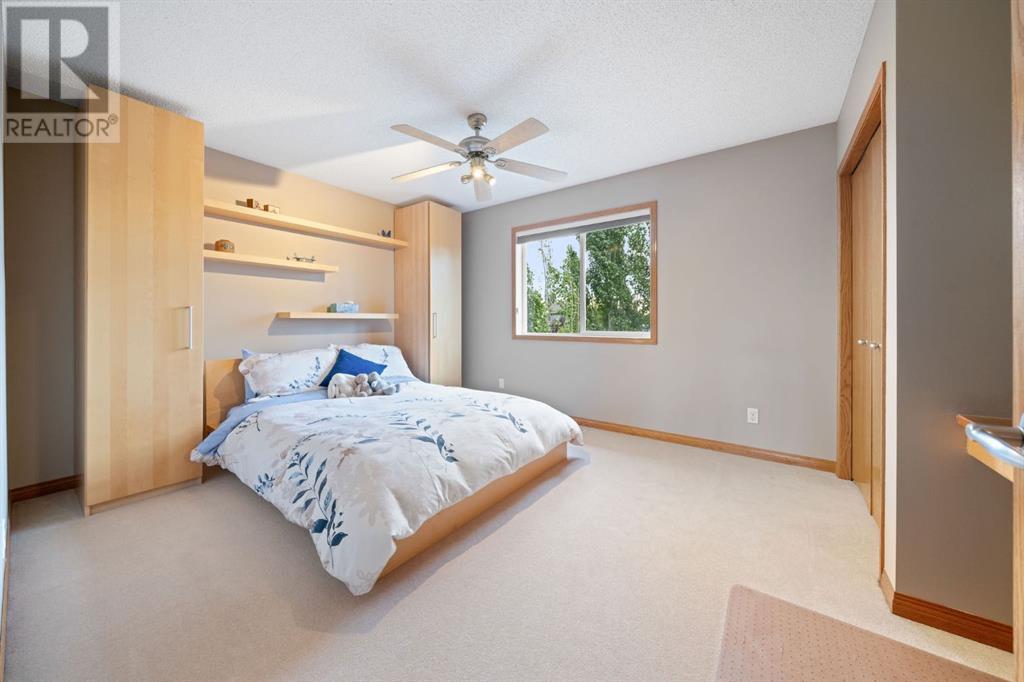4 Bedroom
4 Bathroom
2342.09 sqft
Fireplace
Central Air Conditioning
Forced Air
Landscaped, Lawn, Underground Sprinkler
$879,000
This beautiful home in the desirable neighbourhood of Evergreen has been impeccably well kept by the original owners. Located just blocks from Fish Creek Park, this home is full developed with 4 bedrooms, 4 bathrooms and has over 3,200 sq.ft. of living space and ready for its next family to enjoy. Upon entering the foyer you will find a large vault in the middle of the home, making for a grand entrance. The formal dining room, just off of the foyer, flows into the main living room and updated kitchen. With multiple eating areas, the kitchen has an island, updated appliances with gas burners, and a breakfast area that floods with natural light in the morning. A corner fireplace in the middle of the main living area is sure to warm those chilly days. The patio doors lead you to a perfectly manicured backyard with a privacy fence, fire pit, bench, interlocking block patio with built-in bbq, built-in grill and fridge, perfect for entertaining large gatherings in the warmer months. Upstairs you will find 3 large bedrooms, a 4 pc. bathroom and bonus room. The primary bedroom also has a great 5 pc. En-suite and walk-in closet. Downstairs you will find a large rec-room, large bedroom, 4 pc. bathroom and large storage room for those skis or clubs. This is a must see home, pride in ownership is truly evident. (id:57810)
Property Details
|
MLS® Number
|
A2173363 |
|
Property Type
|
Single Family |
|
Neigbourhood
|
Evergreen |
|
Community Name
|
Evergreen |
|
AmenitiesNearBy
|
Park, Playground, Schools, Shopping |
|
Features
|
Cul-de-sac, See Remarks, Gas Bbq Hookup |
|
ParkingSpaceTotal
|
2 |
|
Plan
|
0110646 |
|
Structure
|
Deck |
Building
|
BathroomTotal
|
4 |
|
BedroomsAboveGround
|
3 |
|
BedroomsBelowGround
|
1 |
|
BedroomsTotal
|
4 |
|
Appliances
|
Refrigerator, Cooktop - Gas, Dishwasher, Stove, Microwave Range Hood Combo, Window Coverings, Garage Door Opener, Washer & Dryer |
|
BasementDevelopment
|
Finished |
|
BasementType
|
Full (finished) |
|
ConstructedDate
|
2002 |
|
ConstructionStyleAttachment
|
Detached |
|
CoolingType
|
Central Air Conditioning |
|
ExteriorFinish
|
Stone, Stucco, Wood Siding |
|
FireplacePresent
|
Yes |
|
FireplaceTotal
|
1 |
|
FlooringType
|
Carpeted, Ceramic Tile, Hardwood |
|
FoundationType
|
Poured Concrete |
|
HalfBathTotal
|
1 |
|
HeatingFuel
|
Natural Gas |
|
HeatingType
|
Forced Air |
|
StoriesTotal
|
2 |
|
SizeInterior
|
2342.09 Sqft |
|
TotalFinishedArea
|
2342.09 Sqft |
|
Type
|
House |
Parking
Land
|
Acreage
|
No |
|
FenceType
|
Fence |
|
LandAmenities
|
Park, Playground, Schools, Shopping |
|
LandscapeFeatures
|
Landscaped, Lawn, Underground Sprinkler |
|
SizeFrontage
|
6.69 M |
|
SizeIrregular
|
491.00 |
|
SizeTotal
|
491 M2|4,051 - 7,250 Sqft |
|
SizeTotalText
|
491 M2|4,051 - 7,250 Sqft |
|
ZoningDescription
|
R-g |
Rooms
| Level |
Type |
Length |
Width |
Dimensions |
|
Second Level |
Recreational, Games Room |
|
|
20.42 Ft x 19.42 Ft |
|
Second Level |
Bonus Room |
|
|
13.92 Ft x 12.92 Ft |
|
Second Level |
Primary Bedroom |
|
|
17.33 Ft x 13.42 Ft |
|
Second Level |
Bedroom |
|
|
12.92 Ft x 11.17 Ft |
|
Second Level |
Bedroom |
|
|
13.67 Ft x 11.08 Ft |
|
Second Level |
4pc Bathroom |
|
|
Measurements not available |
|
Second Level |
5pc Bathroom |
|
|
Measurements not available |
|
Basement |
Furnace |
|
|
13.92 Ft x 10.33 Ft |
|
Basement |
Storage |
|
|
16.92 Ft x 5.75 Ft |
|
Basement |
Bedroom |
|
|
11.83 Ft x 11.58 Ft |
|
Basement |
4pc Bathroom |
|
|
Measurements not available |
|
Main Level |
Other |
|
|
14.75 Ft x 13.50 Ft |
|
Main Level |
Dining Room |
|
|
13.92 Ft x 10.67 Ft |
|
Main Level |
Breakfast |
|
|
12.92 Ft x 11.67 Ft |
|
Main Level |
Living Room |
|
|
15.92 Ft x 14.75 Ft |
|
Main Level |
Laundry Room |
|
|
12.33 Ft x 5.83 Ft |
|
Main Level |
2pc Bathroom |
|
|
Measurements not available |
https://www.realtor.ca/real-estate/27567519/82-everwillow-close-sw-calgary-evergreen





















































