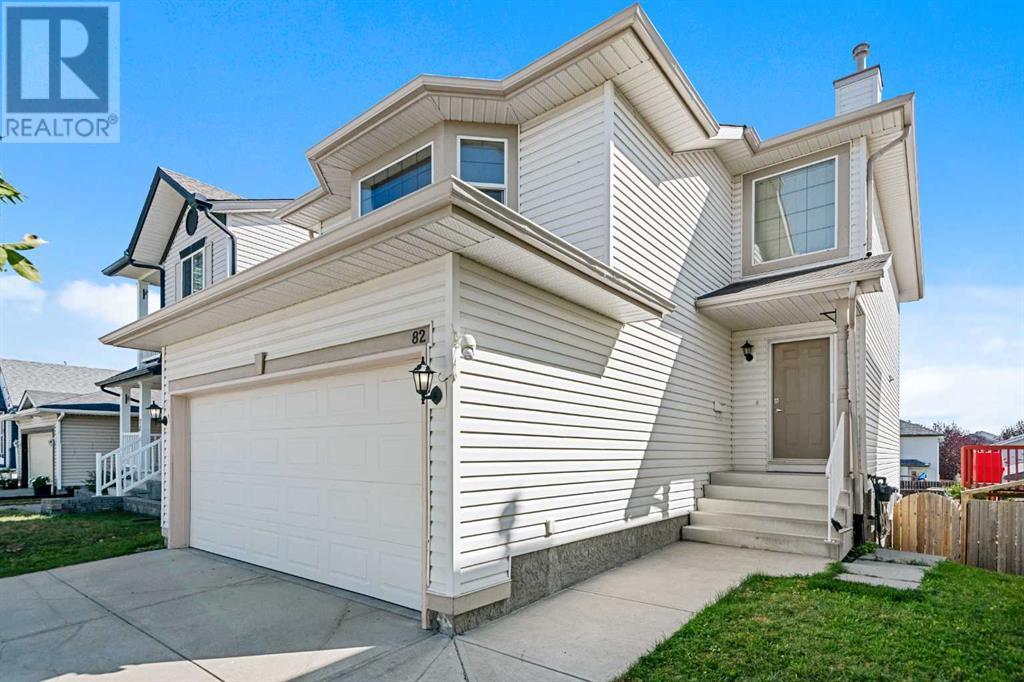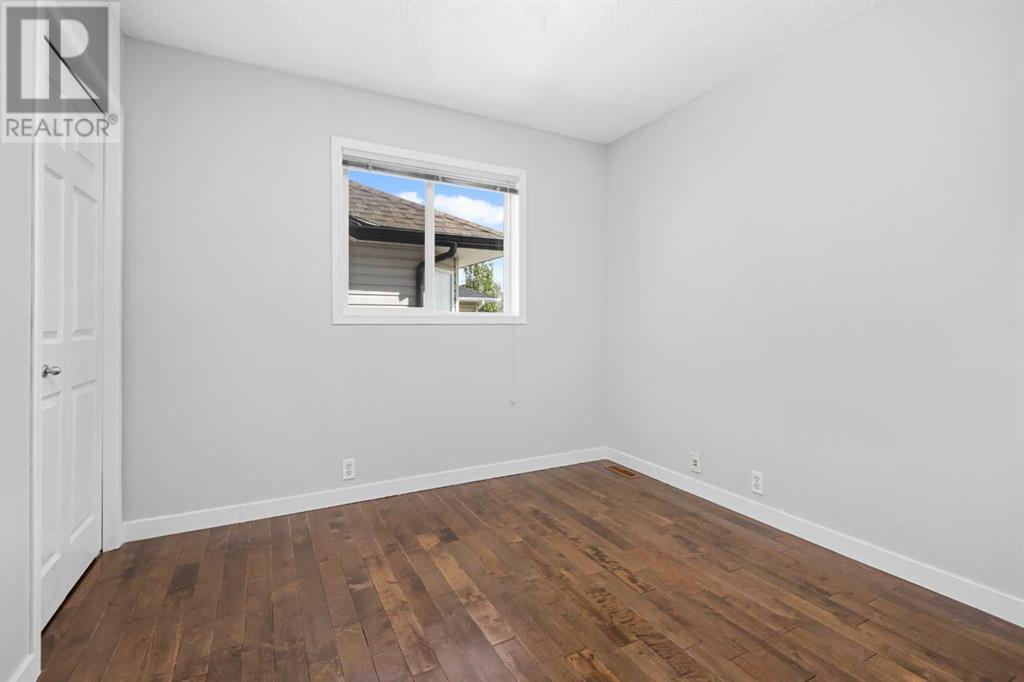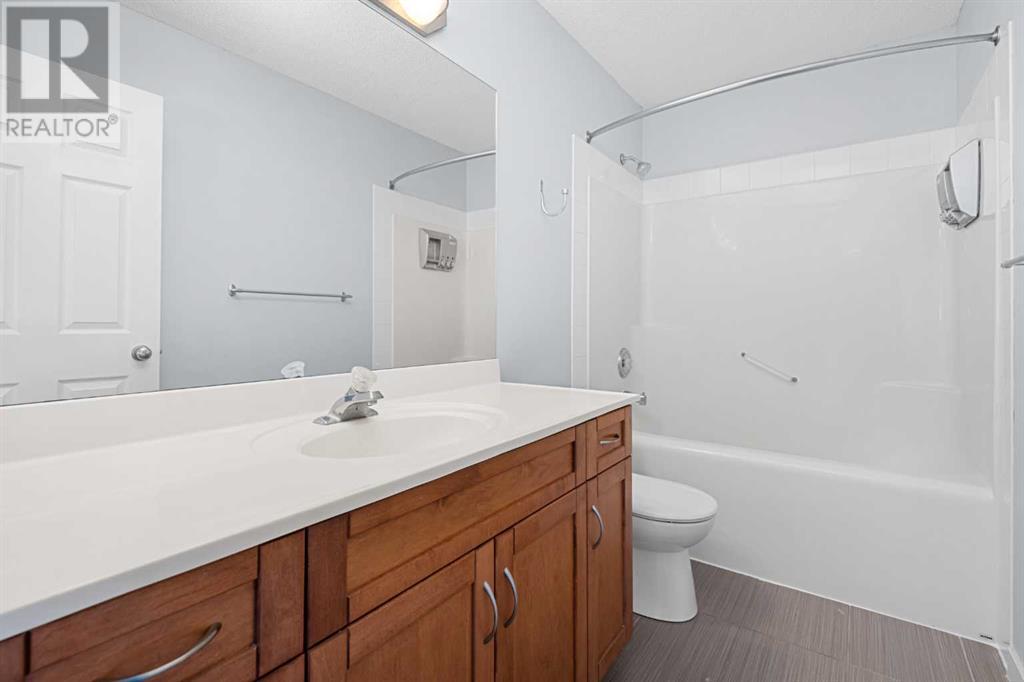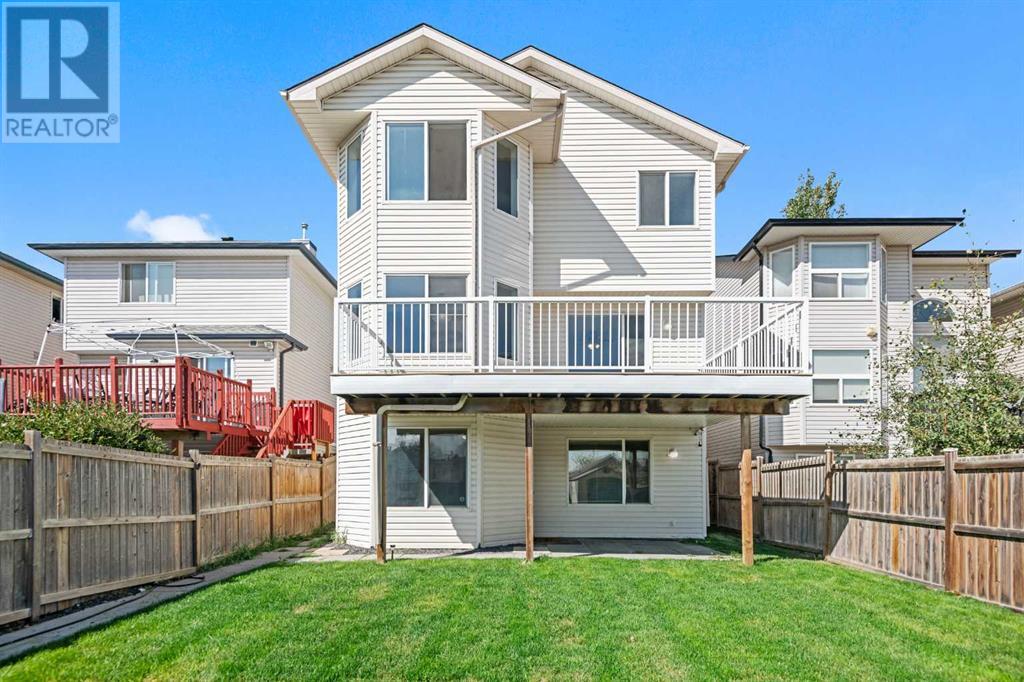4 Bedroom
4 Bathroom
1702 sqft
Fireplace
None
Other, Forced Air
Lawn
$700,000
Welcome to 82 Covewood Circle NE, Recently Renovated, a delightful two-story family home nestled in the heart of the desirable Coventry Hills and steps away from a playground. This property offers a perfect blend of comfort, style, and functionality, ideal for growing families and boast 2460 sq ft of developed living space. Open vaulted foyer as you walk in, leads to your OPEN CONCEPT Living, Dining and Kitchen with all-natural light. The living room has a cozy fireplace with TV niche above it. Fantastic Kitchen with stainless steal appliances, corner pantry, a big centre island with quartz top with extended eating ledge that backs onto the dining area with a great view of the backyard and the garden door leads to the maintenance free composite deck great to just sit and relax and enjoy your bbq. Smartly tucked away is a half bath and laundry closet. Upgraded wood railing and hardwood staircase leads you upstairs to a huge Bonus Room for family movie nights notice the hardwood floor! The primary bedroom with its own 4-piece ensuite bath with jetted tub. 2 additional great bedrooms, and a full 4-piece bathroom button-up this 2nd level. The fully finished walkout presents a versatile illegal suite complete with living room, kitchen, bedroom, 4-piece bath, and separate laundry facilities. Back Lane that allows more opportunities (RV parking, another garage, etc.) and more privacy as your back neighbors are further away. This phenomenal location is close to numerous golf courses, endless shops and amenities at Vivo center with swimming pool, Gym and many activities and events at Library and Movie theater. This is simply an unbeatable location! Don't miss out on this amazing opportunity! This fantastic home won't last long! (id:57810)
Property Details
|
MLS® Number
|
A2156392 |
|
Property Type
|
Single Family |
|
Neigbourhood
|
Coventry Hills |
|
Community Name
|
Coventry Hills |
|
AmenitiesNearBy
|
Park, Playground, Schools, Shopping |
|
Features
|
Back Lane, Pvc Window |
|
ParkingSpaceTotal
|
4 |
|
Plan
|
0112608 |
|
Structure
|
Deck |
Building
|
BathroomTotal
|
4 |
|
BedroomsAboveGround
|
3 |
|
BedroomsBelowGround
|
1 |
|
BedroomsTotal
|
4 |
|
Appliances
|
Washer, Refrigerator, Dishwasher, Stove, Dryer, Humidifier, See Remarks |
|
BasementDevelopment
|
Finished |
|
BasementFeatures
|
Separate Entrance, Walk Out, Suite |
|
BasementType
|
Full (finished) |
|
ConstructedDate
|
2002 |
|
ConstructionMaterial
|
Wood Frame |
|
ConstructionStyleAttachment
|
Detached |
|
CoolingType
|
None |
|
ExteriorFinish
|
Vinyl Siding |
|
FireplacePresent
|
Yes |
|
FireplaceTotal
|
1 |
|
FlooringType
|
Ceramic Tile, Hardwood, Laminate |
|
FoundationType
|
Poured Concrete |
|
HalfBathTotal
|
1 |
|
HeatingFuel
|
Natural Gas |
|
HeatingType
|
Other, Forced Air |
|
StoriesTotal
|
2 |
|
SizeInterior
|
1702 Sqft |
|
TotalFinishedArea
|
1702 Sqft |
|
Type
|
House |
Parking
|
Concrete
|
|
|
Attached Garage
|
2 |
Land
|
Acreage
|
No |
|
FenceType
|
Fence |
|
LandAmenities
|
Park, Playground, Schools, Shopping |
|
LandscapeFeatures
|
Lawn |
|
SizeDepth
|
10.4 M |
|
SizeFrontage
|
2.99 M |
|
SizeIrregular
|
334.00 |
|
SizeTotal
|
334 M2|0-4,050 Sqft |
|
SizeTotalText
|
334 M2|0-4,050 Sqft |
|
ZoningDescription
|
R-1n |
Rooms
| Level |
Type |
Length |
Width |
Dimensions |
|
Second Level |
Bonus Room |
|
|
16.92 Ft x 11.42 Ft |
|
Second Level |
Bedroom |
|
|
9.92 Ft x 9.33 Ft |
|
Second Level |
4pc Bathroom |
|
|
.00 Ft x .00 Ft |
|
Second Level |
Primary Bedroom |
|
|
15.17 Ft x 10.83 Ft |
|
Second Level |
Bedroom |
|
|
9.67 Ft x 9.33 Ft |
|
Second Level |
4pc Bathroom |
|
|
.00 Ft x .00 Ft |
|
Basement |
Family Room |
|
|
12.58 Ft x 10.67 Ft |
|
Basement |
Bedroom |
|
|
9.83 Ft x 9.08 Ft |
|
Basement |
Laundry Room |
|
|
8.83 Ft x 4.75 Ft |
|
Basement |
4pc Bathroom |
|
|
.00 Ft x .00 Ft |
|
Basement |
Kitchen |
|
|
9.33 Ft x 5.17 Ft |
|
Basement |
Furnace |
|
|
12.17 Ft x 6.08 Ft |
|
Main Level |
Living Room |
|
|
15.33 Ft x 12.00 Ft |
|
Main Level |
Breakfast |
|
|
10.92 Ft x 6.58 Ft |
|
Main Level |
Kitchen |
|
|
14.25 Ft x 11.00 Ft |
|
Main Level |
Dining Room |
|
|
11.00 Ft x 8.25 Ft |
|
Main Level |
Laundry Room |
|
|
5.50 Ft x 3.00 Ft |
|
Main Level |
2pc Bathroom |
|
|
.00 Ft x .00 Ft |
https://www.realtor.ca/real-estate/27312518/82-covewood-circle-ne-calgary-coventry-hills

































