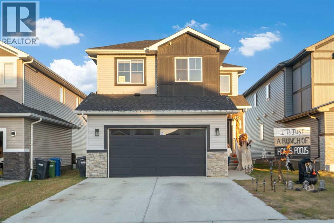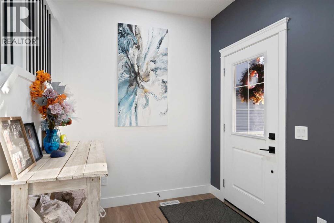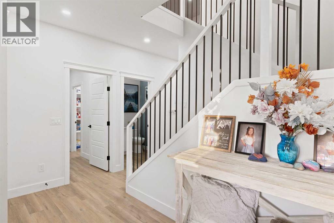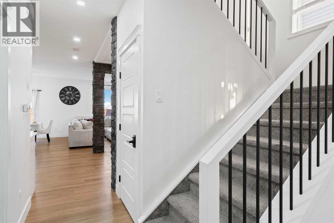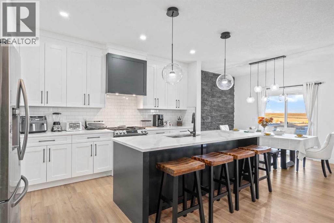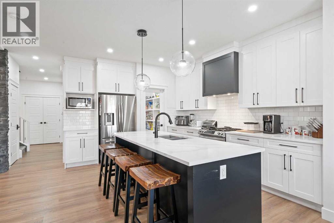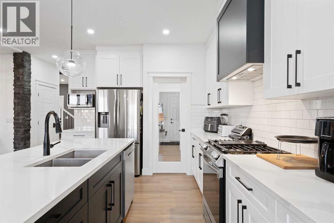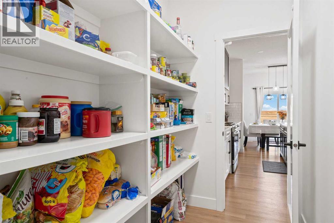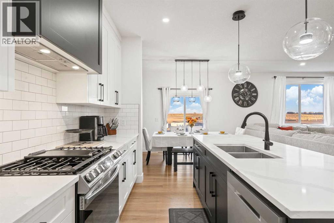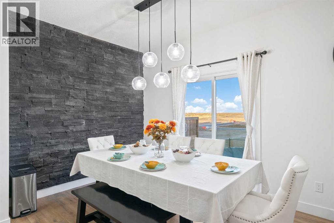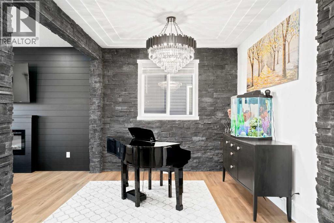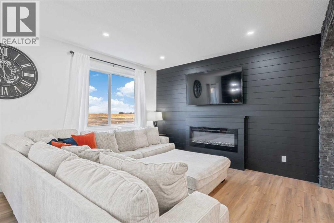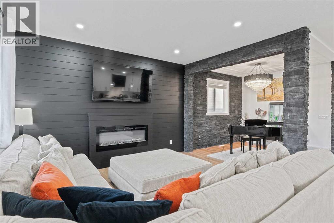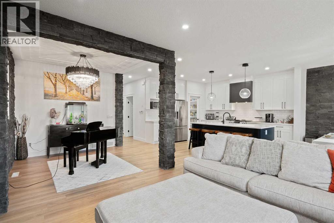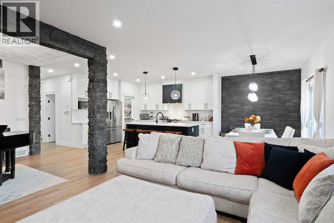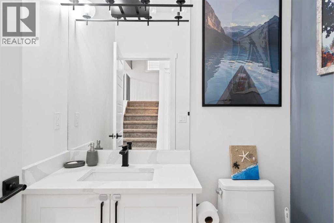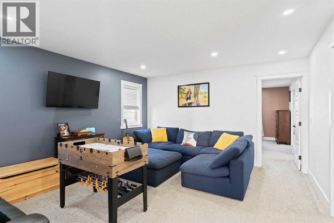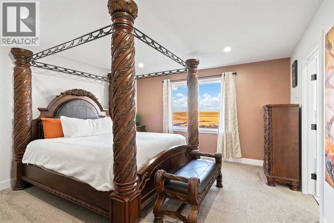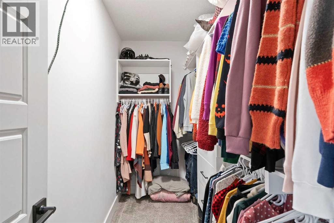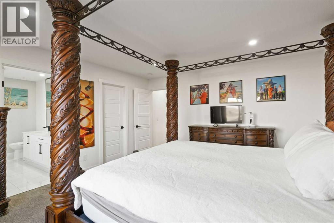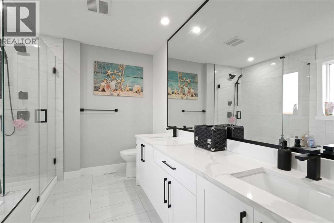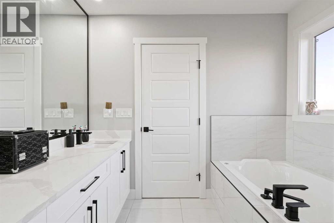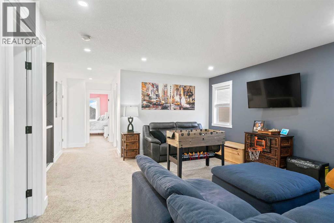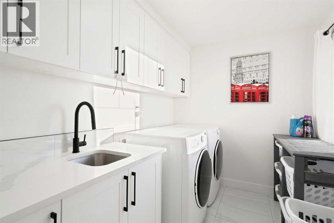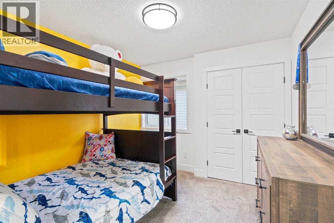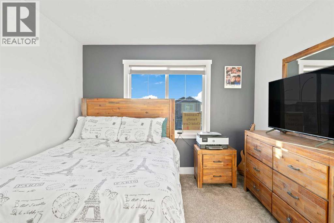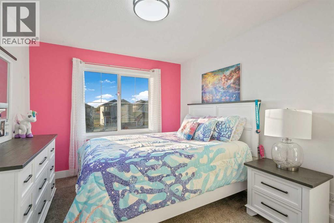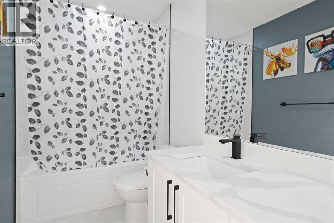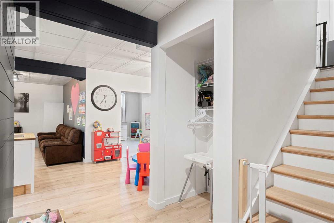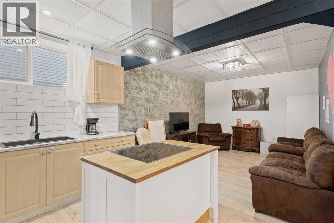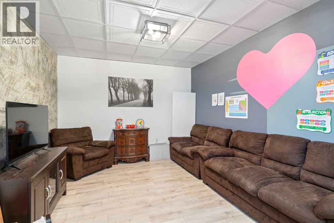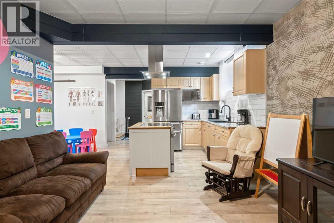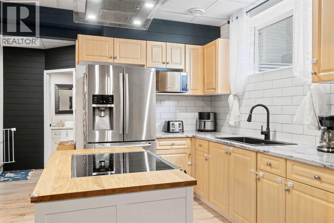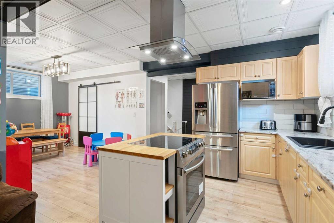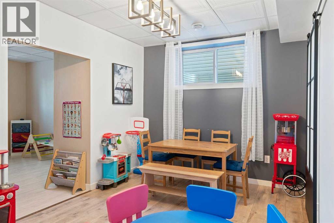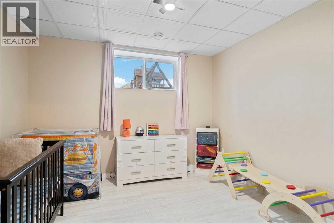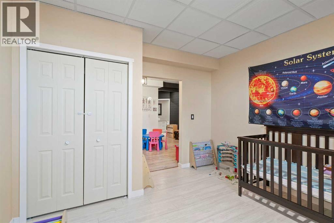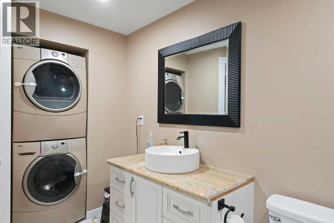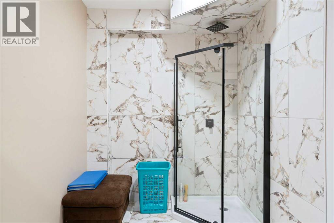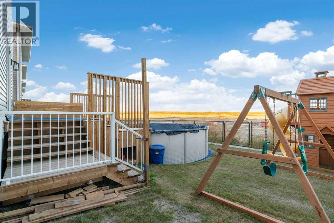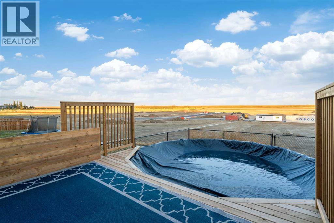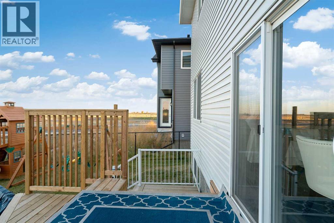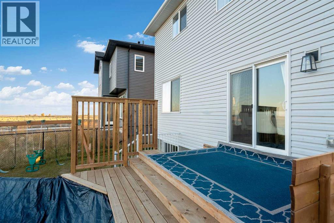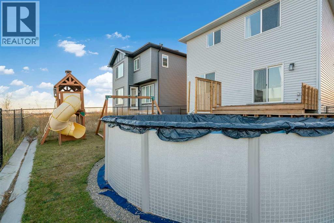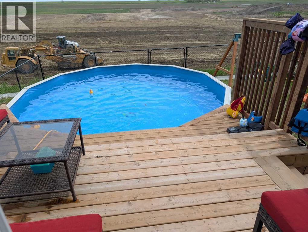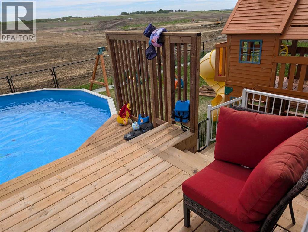5 Bedroom
4 Bathroom
2,391 ft2
Fireplace
None
Forced Air
$780,000
This stunning modern 2 storey home offers a perfect blend of style and functionality with an open-concept main floor designed for today’s living. The heart of the home is a bright white kitchen featuring a large island with quartz countertops, sleek cabinetry, and a spacious eating area that flows into the inviting living room with a contemporary electric fireplace. A flexible additional room on the main floor is perfect for a formal dining space or home office. Upstairs, you’ll find 4 pacious bedrooms, including a luxurious primary suite complete with a 5-piece ensuite and walk-in closet. A bonus room provides extra family space, and the convenient laundry room with sink makes daily chores a breeze. The developed lower level includes an illegal suite with a separate entrance — featuring an additional bedroom, full kitchen, 3-piece bath, laundry, and a generous rec room — ideal for extended family or guests. Perfect opportunity to run a business here as well!Step outside to enjoy the sunny backyard with a deck and swimming pool — and yes, the pool can stay! This home truly has it all — space, versatility, and modern appeal. (id:57810)
Property Details
|
MLS® Number
|
A2263778 |
|
Property Type
|
Single Family |
|
Community Name
|
Edgefield |
|
Amenities Near By
|
Schools, Shopping |
|
Parking Space Total
|
4 |
|
Plan
|
2010160 |
|
Structure
|
Deck |
Building
|
Bathroom Total
|
4 |
|
Bedrooms Above Ground
|
4 |
|
Bedrooms Below Ground
|
1 |
|
Bedrooms Total
|
5 |
|
Appliances
|
Washer, Refrigerator, Dishwasher, Stove, Dryer, Hood Fan |
|
Basement Development
|
Finished |
|
Basement Type
|
Full (finished) |
|
Constructed Date
|
2023 |
|
Construction Material
|
Wood Frame |
|
Construction Style Attachment
|
Detached |
|
Cooling Type
|
None |
|
Exterior Finish
|
Vinyl Siding |
|
Fireplace Present
|
Yes |
|
Fireplace Total
|
1 |
|
Flooring Type
|
Carpeted, Laminate, Tile |
|
Foundation Type
|
Poured Concrete |
|
Half Bath Total
|
1 |
|
Heating Type
|
Forced Air |
|
Stories Total
|
2 |
|
Size Interior
|
2,391 Ft2 |
|
Total Finished Area
|
2390.79 Sqft |
|
Type
|
House |
Parking
Land
|
Acreage
|
No |
|
Fence Type
|
Fence |
|
Land Amenities
|
Schools, Shopping |
|
Size Frontage
|
11.58 M |
|
Size Irregular
|
405.30 |
|
Size Total
|
405.3 M2|4,051 - 7,250 Sqft |
|
Size Total Text
|
405.3 M2|4,051 - 7,250 Sqft |
|
Zoning Description
|
R2 |
Rooms
| Level |
Type |
Length |
Width |
Dimensions |
|
Lower Level |
3pc Bathroom |
|
|
10.92 Ft x 11.67 Ft |
|
Lower Level |
Bedroom |
|
|
11.83 Ft x 13.00 Ft |
|
Lower Level |
Dining Room |
|
|
16.58 Ft x 9.83 Ft |
|
Lower Level |
Kitchen |
|
|
7.17 Ft x 10.08 Ft |
|
Lower Level |
Recreational, Games Room |
|
|
11.58 Ft x 13.50 Ft |
|
Main Level |
2pc Bathroom |
|
|
5.33 Ft x 5.83 Ft |
|
Main Level |
Den |
|
|
10.00 Ft x 9.67 Ft |
|
Main Level |
Dining Room |
|
|
14.67 Ft x 8.42 Ft |
|
Main Level |
Kitchen |
|
|
14.75 Ft x 15.50 Ft |
|
Main Level |
Living Room |
|
|
10.08 Ft x 13.33 Ft |
|
Main Level |
Other |
|
|
10.83 Ft x 6.08 Ft |
|
Upper Level |
4pc Bathroom |
|
|
9.33 Ft x 4.92 Ft |
|
Upper Level |
5pc Bathroom |
|
|
10.67 Ft x 8.58 Ft |
|
Upper Level |
Bedroom |
|
|
11.42 Ft x 15.17 Ft |
|
Upper Level |
Bedroom |
|
|
9.92 Ft x 13.25 Ft |
|
Upper Level |
Bedroom |
|
|
10.67 Ft x 9.83 Ft |
|
Upper Level |
Bonus Room |
|
|
15.25 Ft x 16.25 Ft |
|
Upper Level |
Laundry Room |
|
|
9.67 Ft x 7.08 Ft |
|
Upper Level |
Primary Bedroom |
|
|
13.83 Ft x 14.92 Ft |
https://www.realtor.ca/real-estate/28979469/818-edgefield-street-strathmore-edgefield
