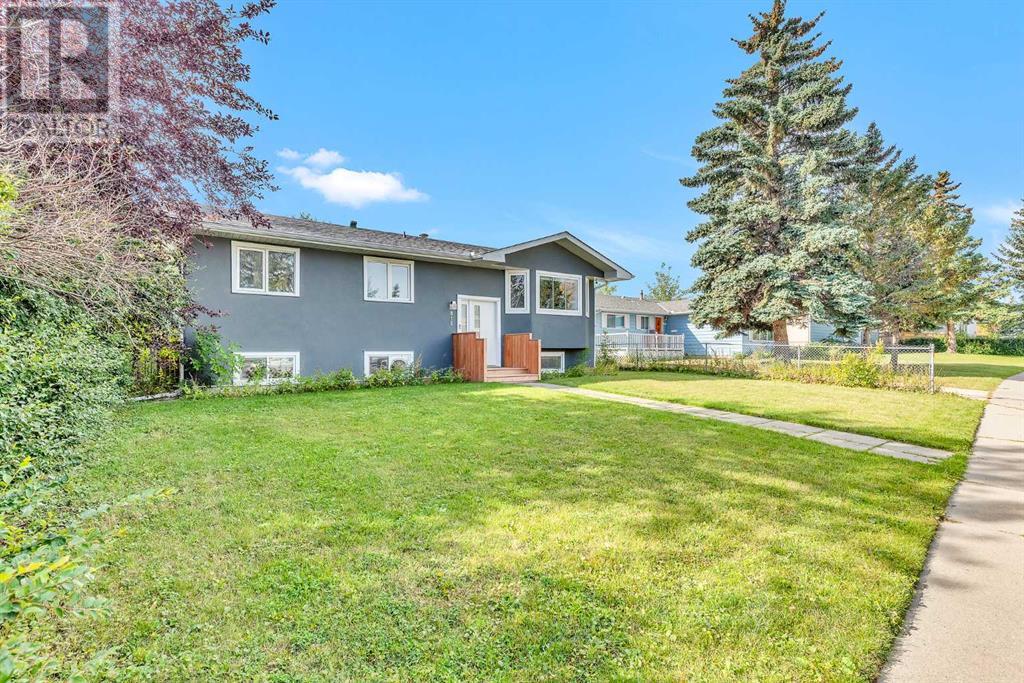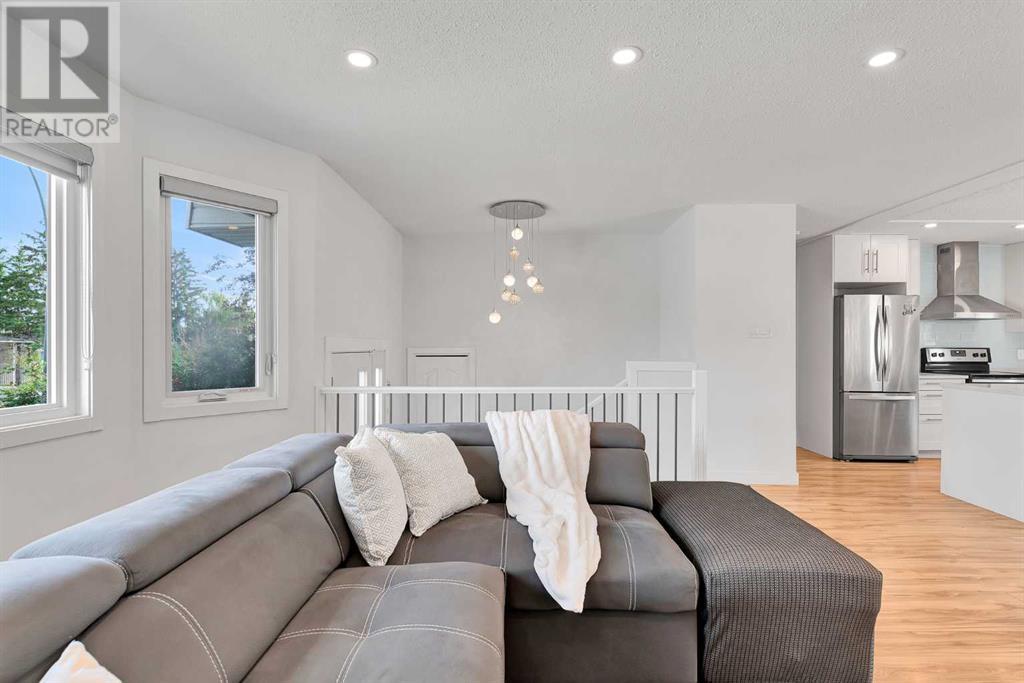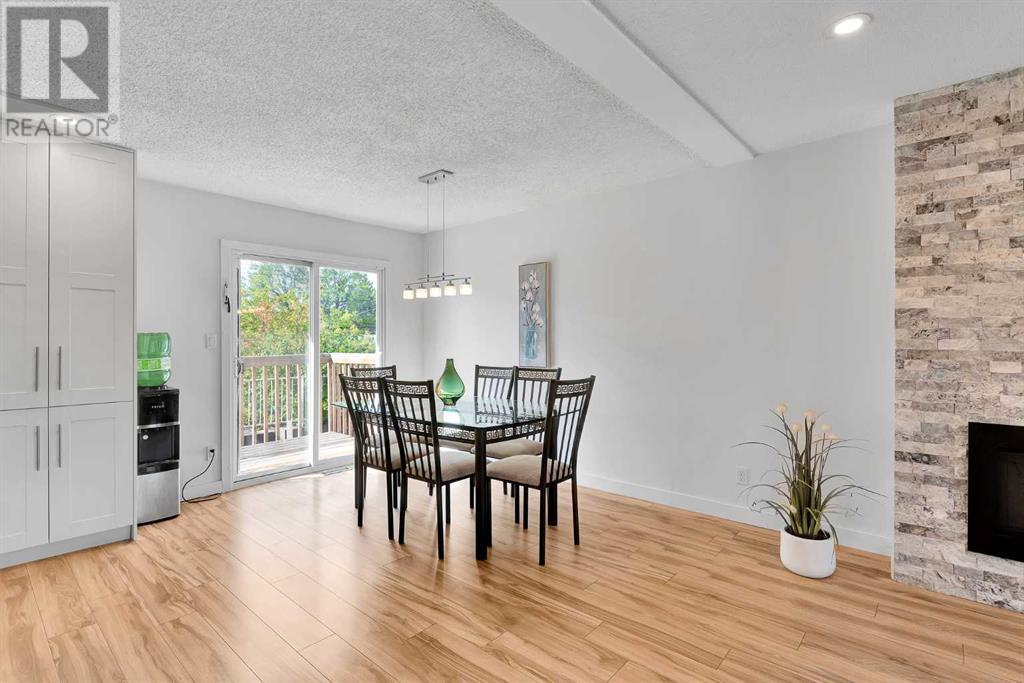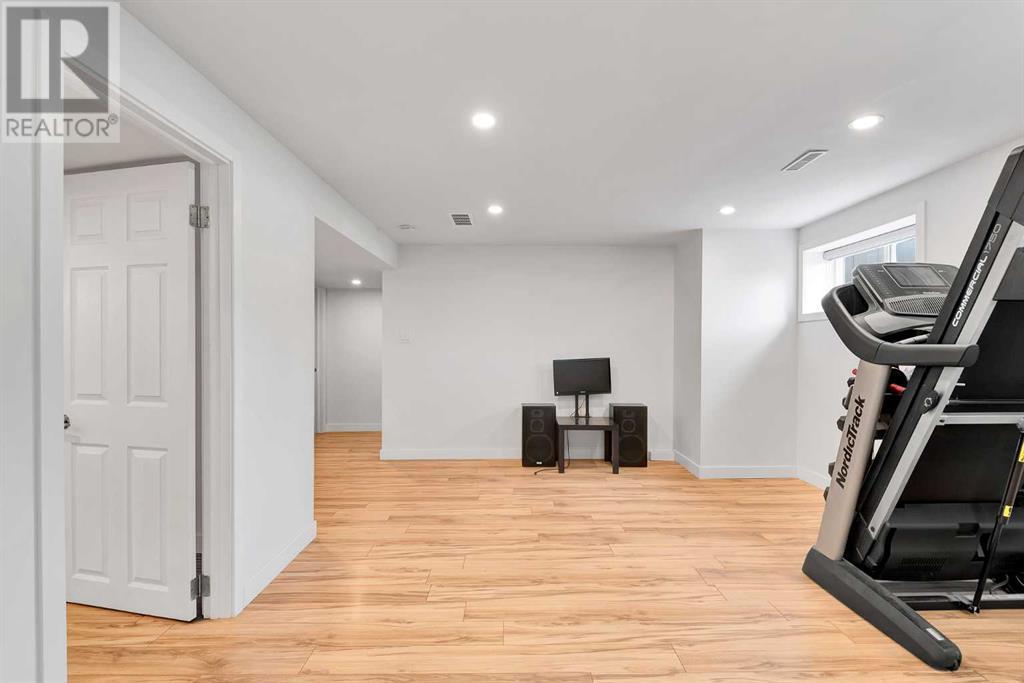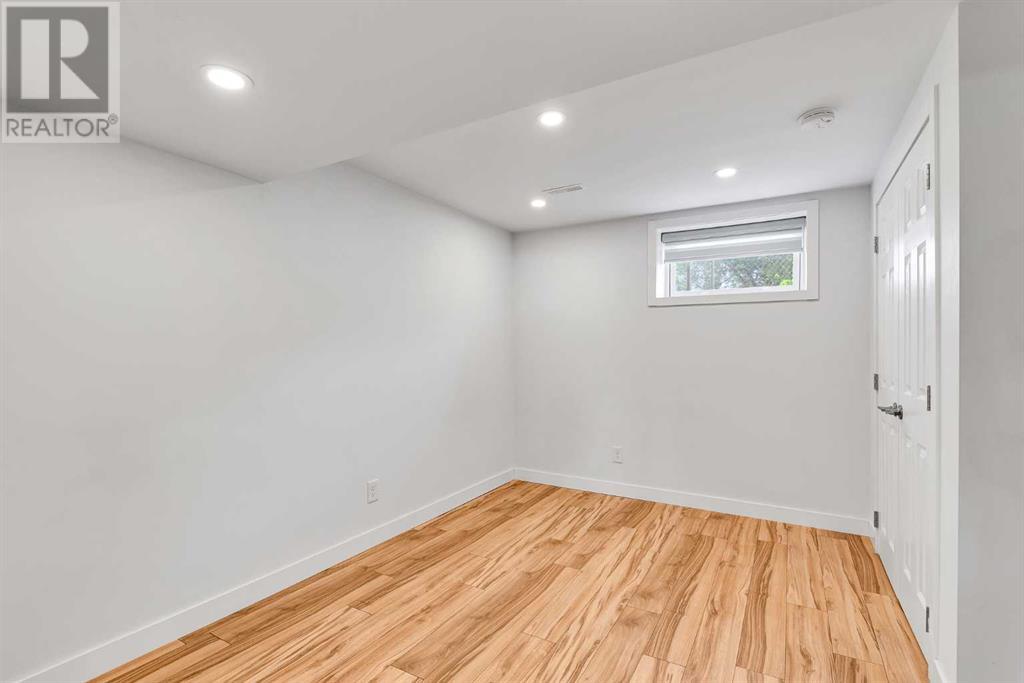815 Sabrina Road Sw Calgary, Alberta T2W 0P5
$675,000
**Open House: Sat., Sept. 21 between 10:00 and 12:00**. Welcome to this beautifully renovated bi-level home with 4-bedrooms (2+2), 3 full baths, 1,103 sq.ft. Located on a south-backing 55-ft lot on a quiet street and ready for a new family. Nestled in the heart of the family-friendly community of Southwood. Schools (all levels), shopping and parks are all nearby. Professionally executed upgrades were done 6 years ago. Upon entry, you'll be greeted with luxury laminate flooring throughout the main level. The open-concept living room with electric fireplace is perfect for unwinding or entertaining, while the spacious kitchen is a chef's delight, featuring quartz countertops, a big island, and plenty of cabinetry and counter space. The large dining room is perfect for family gatherings. Patio doors to south-facing backyard with a rooftop entertaining area on the nearly 23'x23' detached double garage. The main level boasts 2 generously sized bedrooms, 2 full baths including 5-piece ensuite and 4-pce main bath. Venture downstairs for the large family room with big windows, 2 more bedrooms, 3 pce bath, laundry & storage. Pot lights throughout. Literally redone w/new everything! Plumbing, electrical, insulation, HVAC, windows, doors, flooring, furnace, water tank, roof, fence and more - virtually the entire home! Fantastic location. The Tsuu T’ina and Heritage Costcos are both 10-15 min away, and you’re right between the Southland Leisure Centre and Canyon Meadows Pool. A quick walk to 2 C-train stations (Heritage station and Anderson station). You also have quick access to the ring road and Macleod Trail. Move in now & enjoy! Book your showing today. (id:57810)
Open House
This property has open houses!
10:00 am
Ends at:12:00 pm
Property Details
| MLS® Number | A2161970 |
| Property Type | Single Family |
| Neigbourhood | Southwood |
| Community Name | Southwood |
| AmenitiesNearBy | Park, Playground, Recreation Nearby, Schools, Shopping |
| Features | Back Lane, Pvc Window |
| ParkingSpaceTotal | 2 |
| Plan | 5615jk |
| Structure | Deck, Dog Run - Fenced In |
Building
| BathroomTotal | 3 |
| BedroomsAboveGround | 2 |
| BedroomsBelowGround | 2 |
| BedroomsTotal | 4 |
| Appliances | Washer, Refrigerator, Dishwasher, Stove, Dryer, Microwave, Hood Fan, Window Coverings, Garage Door Opener |
| ArchitecturalStyle | Bi-level |
| BasementDevelopment | Finished |
| BasementType | Full (finished) |
| ConstructedDate | 1969 |
| ConstructionMaterial | Wood Frame |
| ConstructionStyleAttachment | Detached |
| CoolingType | None |
| ExteriorFinish | Stucco |
| FireplacePresent | Yes |
| FireplaceTotal | 1 |
| FlooringType | Carpeted, Laminate |
| FoundationType | Poured Concrete |
| HeatingFuel | Natural Gas |
| HeatingType | Forced Air |
| StoriesTotal | 1 |
| SizeInterior | 1103 Sqft |
| TotalFinishedArea | 1103 Sqft |
| Type | House |
Parking
| Detached Garage | 2 |
| Oversize |
Land
| Acreage | No |
| FenceType | Fence |
| LandAmenities | Park, Playground, Recreation Nearby, Schools, Shopping |
| LandscapeFeatures | Lawn |
| SizeFrontage | 17.06 M |
| SizeIrregular | 546.00 |
| SizeTotal | 546 M2|4,051 - 7,250 Sqft |
| SizeTotalText | 546 M2|4,051 - 7,250 Sqft |
| ZoningDescription | R-c1 |
Rooms
| Level | Type | Length | Width | Dimensions |
|---|---|---|---|---|
| Basement | Family Room | 18.17 Ft x 12.25 Ft | ||
| Basement | Bedroom | 12.17 Ft x 8.50 Ft | ||
| Basement | Bedroom | 12.25 Ft x 12.00 Ft | ||
| Basement | 3pc Bathroom | 8.00 Ft x 4.83 Ft | ||
| Basement | Laundry Room | 10.92 Ft x 12.25 Ft | ||
| Main Level | Living Room | 15.08 Ft x 15.17 Ft | ||
| Main Level | Kitchen | 13.00 Ft x 11.17 Ft | ||
| Main Level | Dining Room | 10.92 Ft x 8.83 Ft | ||
| Main Level | Primary Bedroom | 10.92 Ft x 10.42 Ft | ||
| Main Level | 5pc Bathroom | 11.58 Ft x 7.67 Ft | ||
| Main Level | Bedroom | 11.58 Ft x 10.75 Ft | ||
| Main Level | 4pc Bathroom | 10.75 Ft x 4.83 Ft |
https://www.realtor.ca/real-estate/27352620/815-sabrina-road-sw-calgary-southwood
Interested?
Contact us for more information

