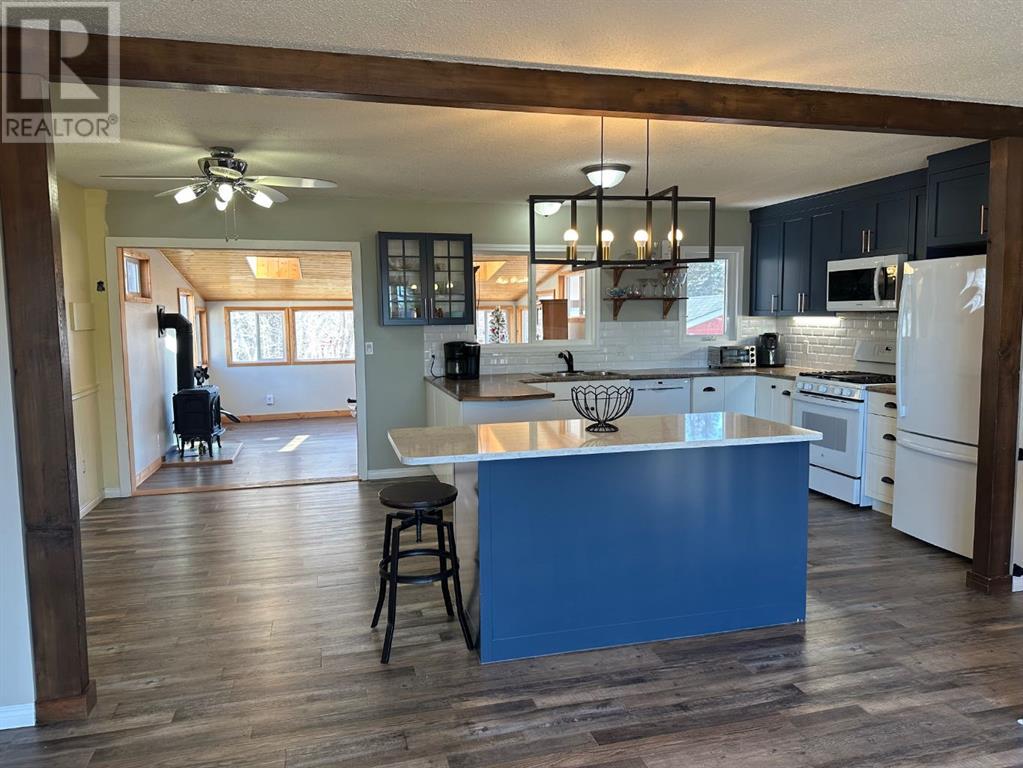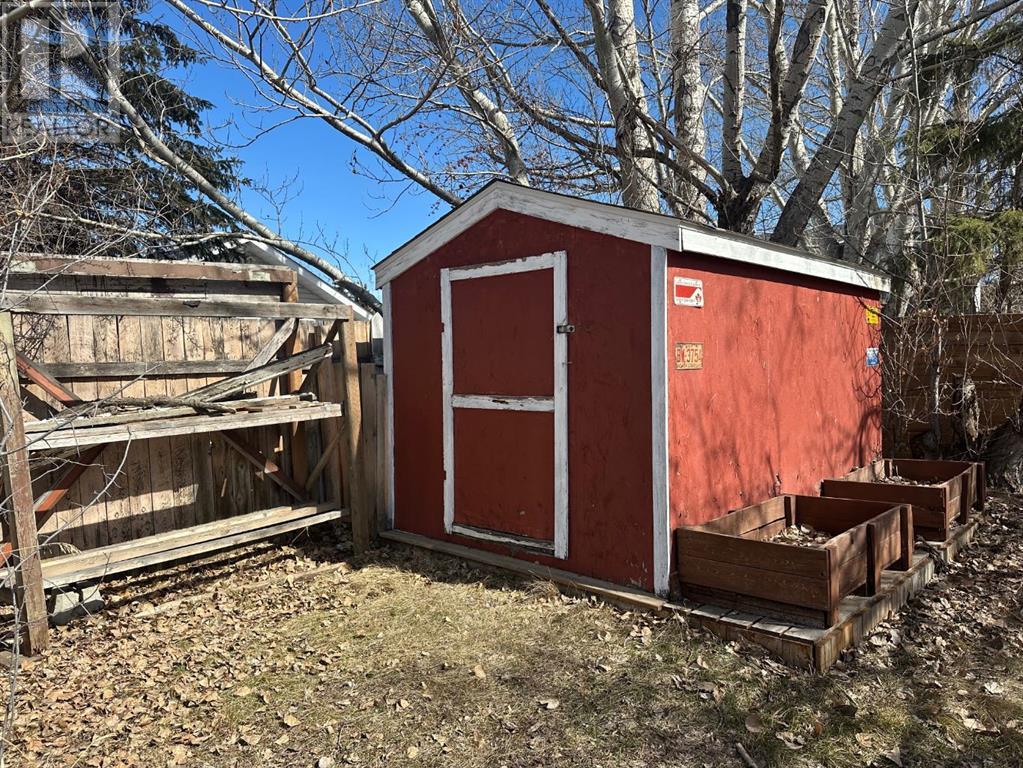4 Bedroom
3 Bathroom
1,239 ft2
Bi-Level
None
Forced Air
Garden Area, Landscaped, Lawn
$399,900
Welcome to this beautifully renovated bi-level home in the heart of Three Hills, where modern elegance meets cozy charm. With 4 bedrooms and 3 bathrooms, this home offers an open-concept design flooded with natural light from skylights and large windows. The updated kitchen features a stylish island, sleek stainless steel appliances (2022), and a charming breakfast nook. A four-season sunroom with a gas stove creates the perfect space to unwind. The fully finished basement includes a spacious rec room and cold storage walk-up access to the backyard. Step outside to your private oasis—a fully fenced, oversized yard with mature trees, lush greenery, a Brazilian hardwood deck, and a fire pit with seating area, ideal for entertaining or relaxing in the calm of nature. The bonus of a double detached garage space and huge front driveway access that provides multiple parking stalls for family and friends visits. Recent updates include full fresh paint throughout, snow guards on the metal roof to prevent falling ice/snow sheets, new carpet in the basement bedrooms, and electric heated tile in the 4pc. basement bath & newer gas water-heater tank. Close to schools, shopping, entertainment, restaurants, walking paths, parks and all sorts of recreational activities and facilities throughout the town!! (id:57810)
Property Details
|
MLS® Number
|
A2184640 |
|
Property Type
|
Single Family |
|
Amenities Near By
|
Park, Playground, Recreation Nearby, Schools, Shopping |
|
Features
|
Level |
|
Parking Space Total
|
8 |
|
Plan
|
7810405 |
|
Structure
|
Shed, Deck |
Building
|
Bathroom Total
|
3 |
|
Bedrooms Above Ground
|
2 |
|
Bedrooms Below Ground
|
2 |
|
Bedrooms Total
|
4 |
|
Appliances
|
Washer, Refrigerator, Gas Stove(s), Dishwasher, Hood Fan, Window Coverings, Garage Door Opener |
|
Architectural Style
|
Bi-level |
|
Basement Development
|
Finished |
|
Basement Type
|
Full (finished) |
|
Constructed Date
|
1982 |
|
Construction Material
|
Wood Frame |
|
Construction Style Attachment
|
Detached |
|
Cooling Type
|
None |
|
Fire Protection
|
Smoke Detectors |
|
Flooring Type
|
Concrete, Tile, Vinyl Plank |
|
Foundation Type
|
Poured Concrete |
|
Heating Fuel
|
Natural Gas |
|
Heating Type
|
Forced Air |
|
Stories Total
|
1 |
|
Size Interior
|
1,239 Ft2 |
|
Total Finished Area
|
1238.59 Sqft |
|
Type
|
House |
Parking
Land
|
Acreage
|
No |
|
Fence Type
|
Fence |
|
Land Amenities
|
Park, Playground, Recreation Nearby, Schools, Shopping |
|
Landscape Features
|
Garden Area, Landscaped, Lawn |
|
Size Depth
|
67.05 M |
|
Size Frontage
|
19.51 M |
|
Size Irregular
|
14080.00 |
|
Size Total
|
14080 Sqft|10,890 - 21,799 Sqft (1/4 - 1/2 Ac) |
|
Size Total Text
|
14080 Sqft|10,890 - 21,799 Sqft (1/4 - 1/2 Ac) |
|
Zoning Description
|
Rd |
Rooms
| Level |
Type |
Length |
Width |
Dimensions |
|
Basement |
Bedroom |
|
|
13.33 M x 11.42 M |
|
Basement |
Media |
|
|
11.33 M x 16.67 M |
|
Basement |
Bonus Room |
|
|
13.42 M x 14.00 M |
|
Basement |
Family Room |
|
|
10.67 M x 19.75 M |
|
Basement |
4pc Bathroom |
|
|
Measurements not available |
|
Basement |
Bedroom |
|
|
11.50 M x 10.67 M |
|
Basement |
Laundry Room |
|
|
Measurements not available |
|
Main Level |
Kitchen |
|
|
11.17 M x 13.83 M |
|
Main Level |
Dining Room |
|
|
8.58 M x 11.17 M |
|
Main Level |
Sunroom |
|
|
15.58 M x 15.33 M |
|
Main Level |
Living Room |
|
|
13.67 M x 13.33 M |
|
Main Level |
Bedroom |
|
|
10.42 M x 17.33 M |
|
Main Level |
4pc Bathroom |
|
|
Measurements not available |
|
Main Level |
Primary Bedroom |
|
|
11.17 M x 12.00 M |
|
Main Level |
3pc Bathroom |
|
|
.00 M |
https://www.realtor.ca/real-estate/28124219/814-8-avenue-ne-three-hills



















































