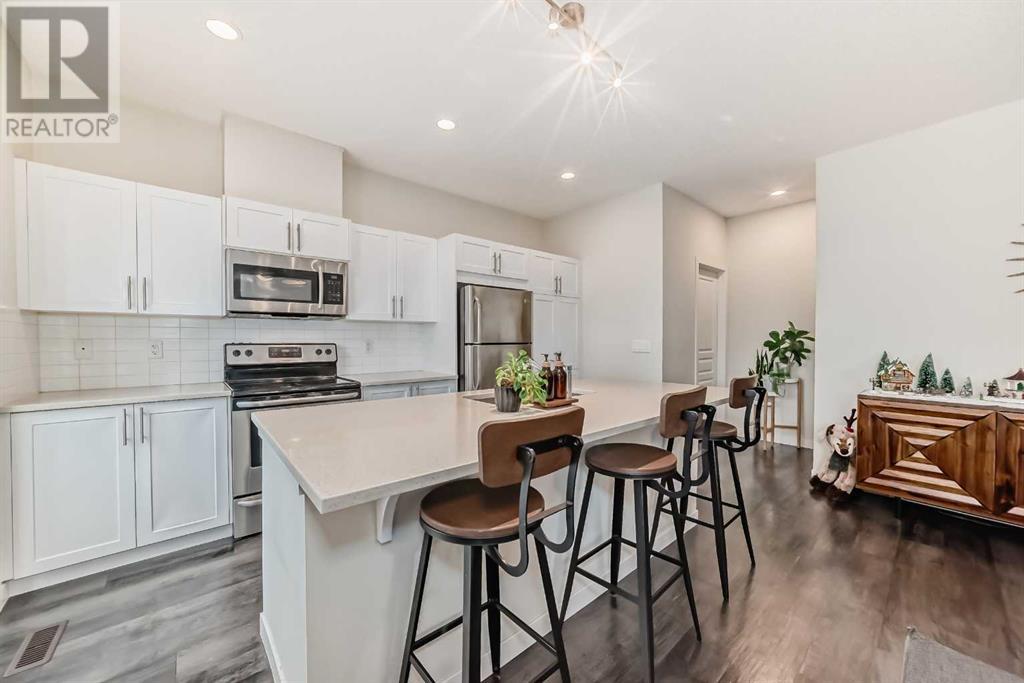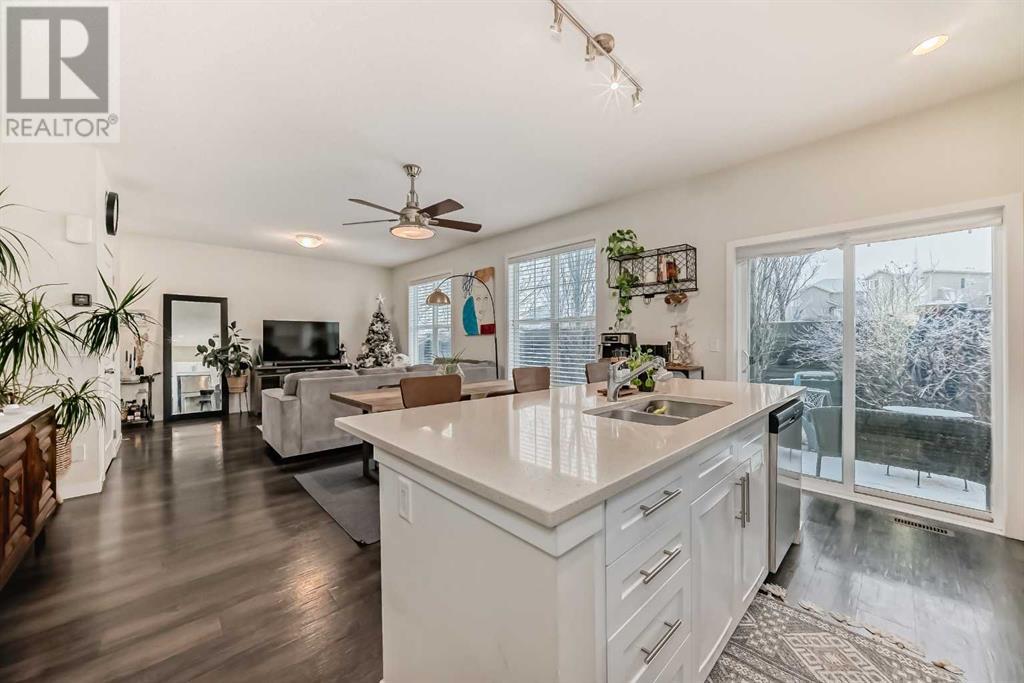810, 881 Sage Valley Boulevard Nw Calgary, Alberta T3R 0R4
$450,000Maintenance, Common Area Maintenance, Insurance, Ground Maintenance, Parking, Property Management, Reserve Fund Contributions
$302 Monthly
Maintenance, Common Area Maintenance, Insurance, Ground Maintenance, Parking, Property Management, Reserve Fund Contributions
$302 MonthlyWelcome to this exceptional 1,138.9 sq.ft. end-unit townhouse in the highly sought-after Sage Hill community. This charming 3-bedroom, 2.5-bath family home features luxurious vinyl plank flooring and 9-foot ceilings throughout the main level. The bright and spacious front living room welcomes plenty of natural light, while the kitchen boasts stunning quartz countertops, crisp white cabinetry, a large central island with an eating bar, and high-end stainless steel appliances. The adjacent dining area offers easy access to a private ground-level patio, and a convenient half bath completes the main floor. Upstairs, plush carpeting adds warmth to the space, with a generously sized master bedroom offering a 4-piece ensuite and ample closet space. Two additional spacious bedrooms share a 4-piece bath. The full, unfinished basement includes a laundry area, providing great potential for future development. Enjoy the convenience of a single attached garage with additional driveway parking, plus plenty of visitor parking spaces nearby. Just steps away from the scenic ravine and walking paths of Sage Hill, this home is also minutes from transit, shopping, restaurants, and major thoroughfares. Experience the ease and comfort of maintenance-free condo living in this fantastic home! (id:57810)
Property Details
| MLS® Number | A2183965 |
| Property Type | Single Family |
| Neigbourhood | Sage Hill |
| Community Name | Sage Hill |
| Amenities Near By | Park, Playground, Schools, Shopping |
| Community Features | Pets Allowed With Restrictions |
| Features | No Neighbours Behind, Parking |
| Parking Space Total | 2 |
| Plan | 1413065 |
Building
| Bathroom Total | 3 |
| Bedrooms Above Ground | 3 |
| Bedrooms Total | 3 |
| Appliances | Washer, Refrigerator, Stove, Microwave |
| Basement Development | Unfinished |
| Basement Type | Full (unfinished) |
| Constructed Date | 2014 |
| Construction Material | Wood Frame |
| Construction Style Attachment | Attached |
| Cooling Type | None |
| Flooring Type | Carpeted, Vinyl Plank |
| Foundation Type | Poured Concrete |
| Half Bath Total | 1 |
| Heating Fuel | Natural Gas |
| Heating Type | Forced Air |
| Stories Total | 2 |
| Size Interior | 1,139 Ft2 |
| Total Finished Area | 1138.9 Sqft |
| Type | Row / Townhouse |
Parking
| Attached Garage | 1 |
Land
| Acreage | No |
| Fence Type | Fence |
| Land Amenities | Park, Playground, Schools, Shopping |
| Landscape Features | Landscaped |
| Size Total Text | Unknown |
| Zoning Description | M-1 |
Rooms
| Level | Type | Length | Width | Dimensions |
|---|---|---|---|---|
| Basement | Other | 18.67 Ft x 28.75 Ft | ||
| Main Level | Other | 10.75 Ft x 3.83 Ft | ||
| Main Level | Living Room | 11.83 Ft x 13.42 Ft | ||
| Main Level | Dining Room | 8.67 Ft x 15.42 Ft | ||
| Main Level | Kitchen | 8.83 Ft x 13.67 Ft | ||
| Main Level | 2pc Bathroom | 4.58 Ft x 4.92 Ft | ||
| Upper Level | Bedroom | 10.58 Ft x 8.92 Ft | ||
| Upper Level | Bedroom | 9.25 Ft x 10.50 Ft | ||
| Upper Level | 4pc Bathroom | 8.08 Ft x 4.92 Ft | ||
| Upper Level | Primary Bedroom | 10.67 Ft x 10.67 Ft | ||
| Upper Level | Other | 5.17 Ft x 3.75 Ft | ||
| Upper Level | 4pc Bathroom | 8.08 Ft x 4.92 Ft |
https://www.realtor.ca/real-estate/27822770/810-881-sage-valley-boulevard-nw-calgary-sage-hill
Contact Us
Contact us for more information





















































