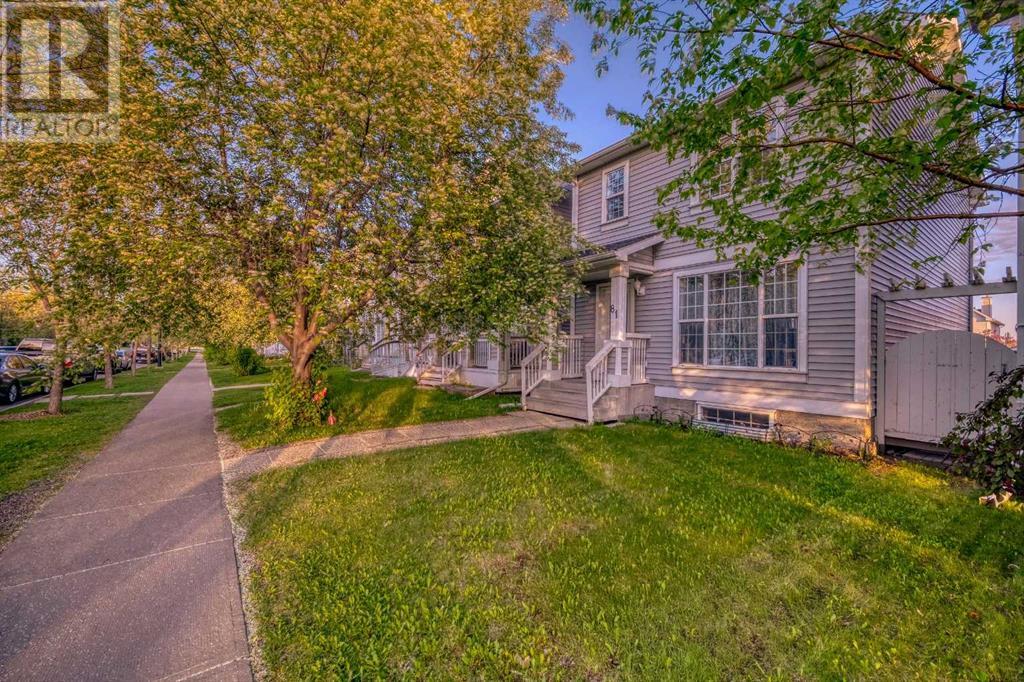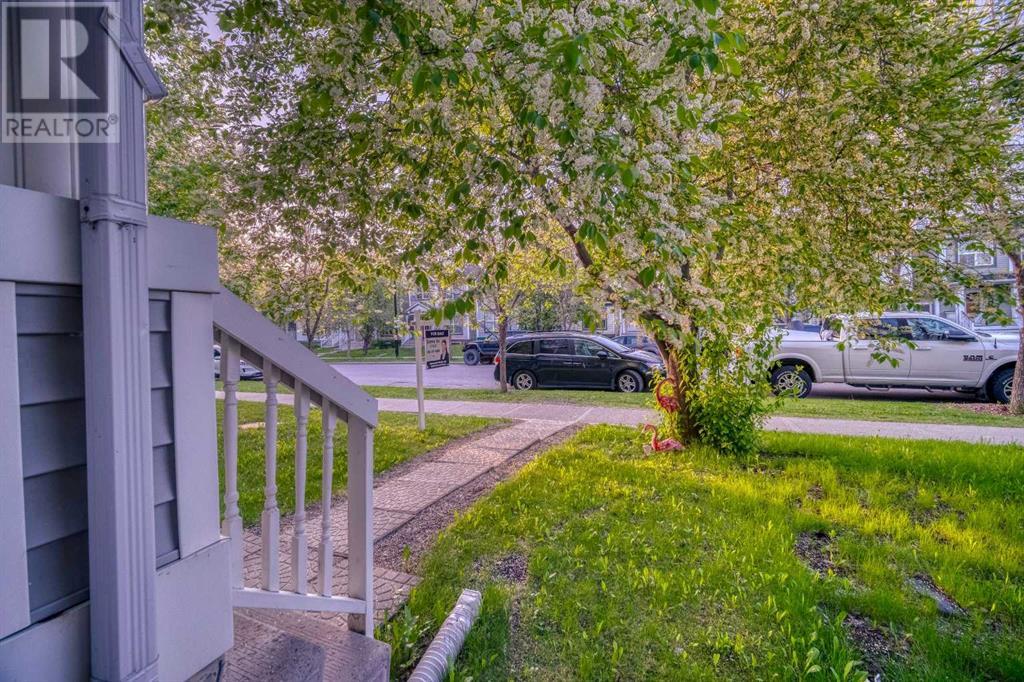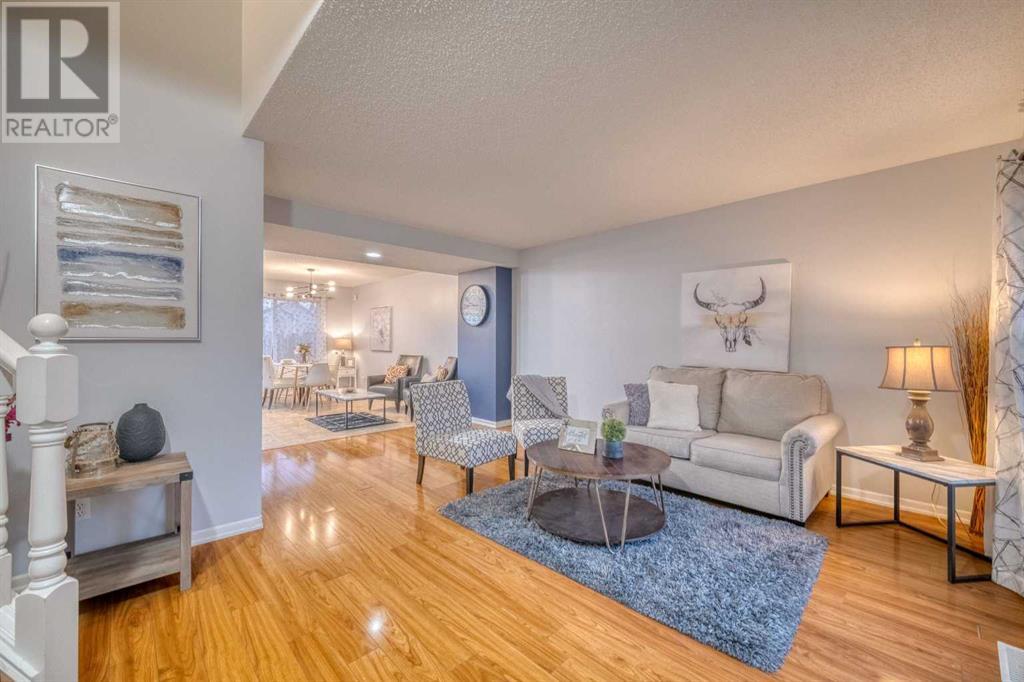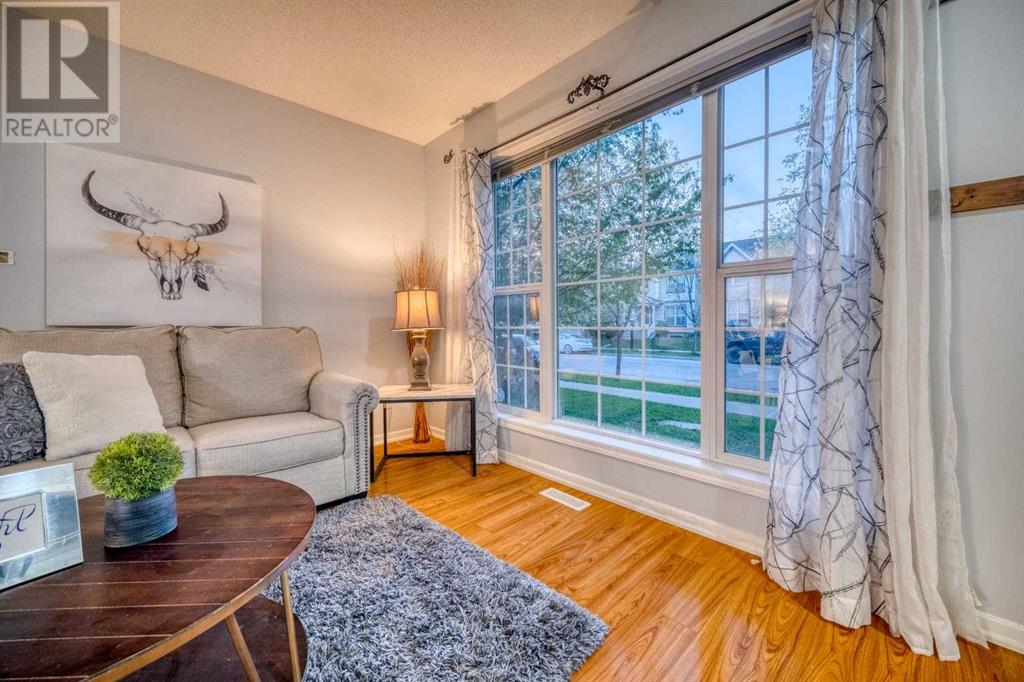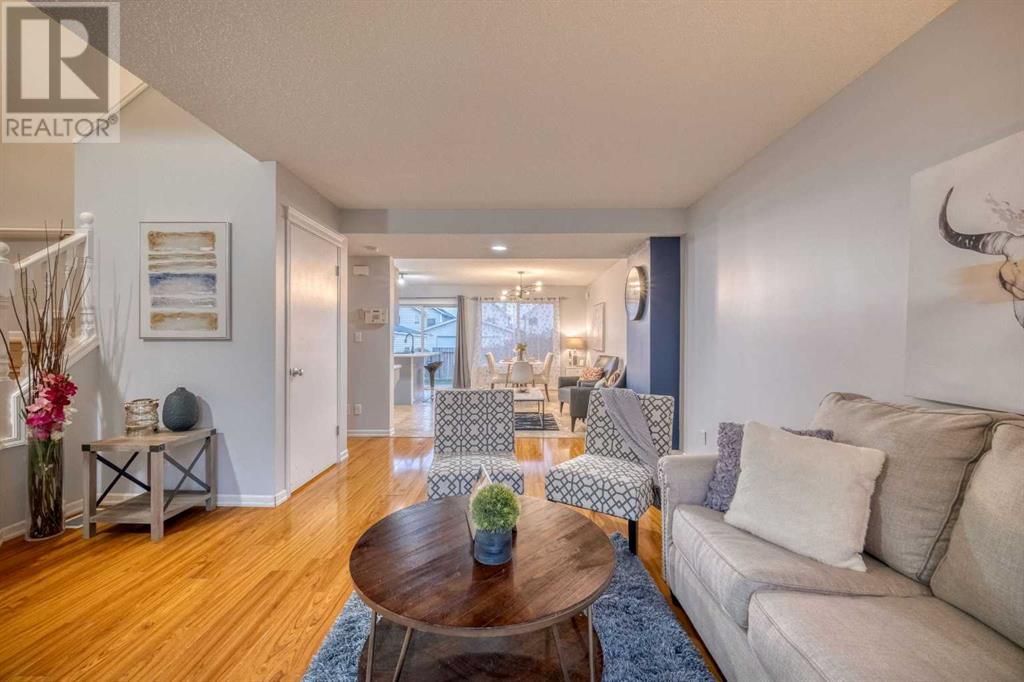3 Bedroom
4 Bathroom
1,337 ft2
None
Forced Air
Landscaped
$559,999
**OPEN HOUSE :1-4PM SUNDAY , JUNE 22,2025**Welcome to this beautifully maintained 2-storey gem that shows 12/10 – just like new! Featuring 3 bedrooms, 3.5 baths, and a professionally developed basement, this home offers over 2,000 sq ft of total living space. The main floor boasts a bright open-concept layout, a spacious kitchen with island and dining nook, and access to a sunny south-facing backyard with a 10x8 deck – perfect for entertaining. Upstairs, you’ll find 3 generous bedrooms including a primary suite with walk-in closet and 4-piece ensuite. The basement offers a large rec room, den (can be used as guest bedroom), and full 3-piece bath. Freshly painted and meticulously cared for, this home is truly move-in ready. Located just minutes from schools, parks, playgrounds, shopping, transit, and more. Community fee is only $226/year. Don’t miss this incredible opportunity – perfect for families or first-time buyers. A must-see! (id:57810)
Property Details
|
MLS® Number
|
A2223801 |
|
Property Type
|
Single Family |
|
Neigbourhood
|
Prestwick |
|
Community Name
|
McKenzie Towne |
|
Amenities Near By
|
Playground, Schools |
|
Features
|
Back Lane, No Animal Home, No Smoking Home, Parking |
|
Parking Space Total
|
2 |
|
Plan
|
0010527 |
|
Structure
|
Deck |
Building
|
Bathroom Total
|
4 |
|
Bedrooms Above Ground
|
3 |
|
Bedrooms Total
|
3 |
|
Appliances
|
Washer, Refrigerator, Dishwasher, Stove, Dryer, Hood Fan |
|
Basement Development
|
Finished |
|
Basement Type
|
Full (finished) |
|
Constructed Date
|
2000 |
|
Construction Material
|
Wood Frame |
|
Construction Style Attachment
|
Detached |
|
Cooling Type
|
None |
|
Exterior Finish
|
Vinyl Siding |
|
Flooring Type
|
Carpeted, Laminate, Linoleum |
|
Foundation Type
|
Poured Concrete |
|
Half Bath Total
|
1 |
|
Heating Fuel
|
Natural Gas |
|
Heating Type
|
Forced Air |
|
Stories Total
|
2 |
|
Size Interior
|
1,337 Ft2 |
|
Total Finished Area
|
1336.8 Sqft |
|
Type
|
House |
Parking
Land
|
Acreage
|
No |
|
Fence Type
|
Fence |
|
Land Amenities
|
Playground, Schools |
|
Landscape Features
|
Landscaped |
|
Size Frontage
|
7.6 M |
|
Size Irregular
|
2787.00 |
|
Size Total
|
2787 Sqft|0-4,050 Sqft |
|
Size Total Text
|
2787 Sqft|0-4,050 Sqft |
|
Zoning Description
|
R-1n |
Rooms
| Level |
Type |
Length |
Width |
Dimensions |
|
Lower Level |
Family Room |
|
|
17.50 Ft x 14.58 Ft |
|
Lower Level |
Den |
|
|
10.92 Ft x 10.92 Ft |
|
Lower Level |
Laundry Room |
|
|
7.17 Ft x 5.83 Ft |
|
Lower Level |
3pc Bathroom |
|
|
7.17 Ft x 5.42 Ft |
|
Main Level |
Foyer |
|
|
7.33 Ft x 5.25 Ft |
|
Main Level |
Kitchen |
|
|
14.50 Ft x 11.25 Ft |
|
Main Level |
Living Room |
|
|
17.83 Ft x 11.42 Ft |
|
Main Level |
Dining Room |
|
|
15.08 Ft x 8.17 Ft |
|
Main Level |
2pc Bathroom |
|
|
5.67 Ft x 5.08 Ft |
|
Upper Level |
Primary Bedroom |
|
|
10.92 Ft x 10.92 Ft |
|
Upper Level |
Bedroom |
|
|
10.42 Ft x 9.25 Ft |
|
Upper Level |
Bedroom |
|
|
10.42 Ft x 9.25 Ft |
|
Upper Level |
4pc Bathroom |
|
|
7.50 Ft x 4.92 Ft |
|
Upper Level |
Other |
|
|
6.67 Ft x 5.33 Ft |
|
Upper Level |
4pc Bathroom |
|
|
7.50 Ft x 4.92 Ft |
https://www.realtor.ca/real-estate/28363762/81-prestwick-avenue-se-calgary-mckenzie-towne
