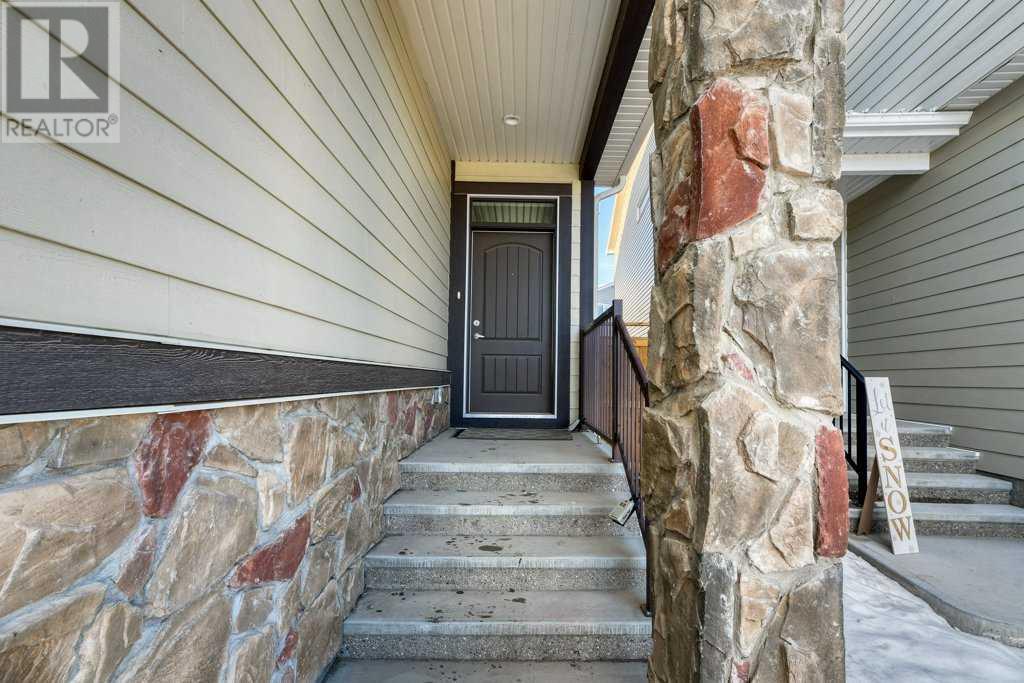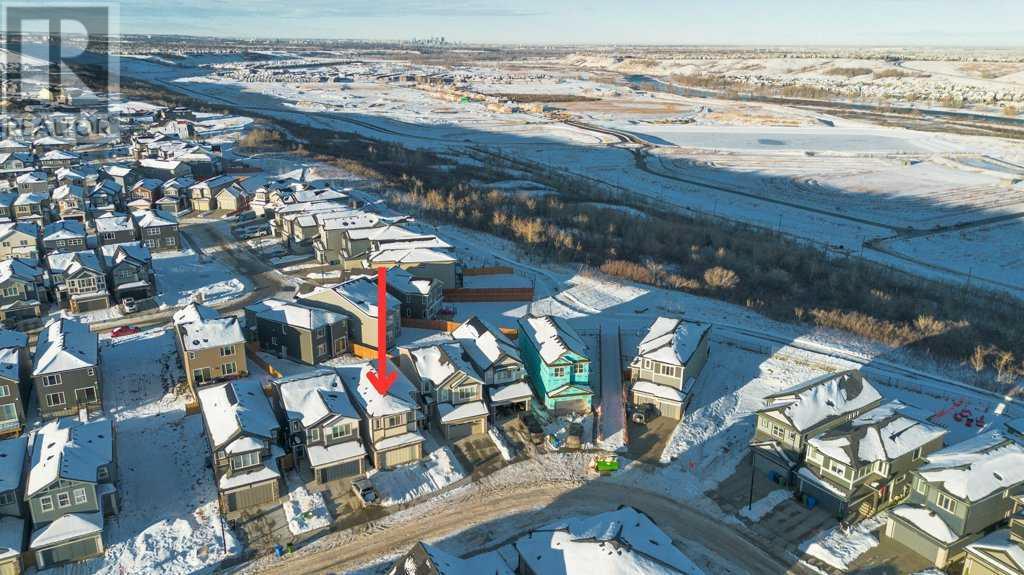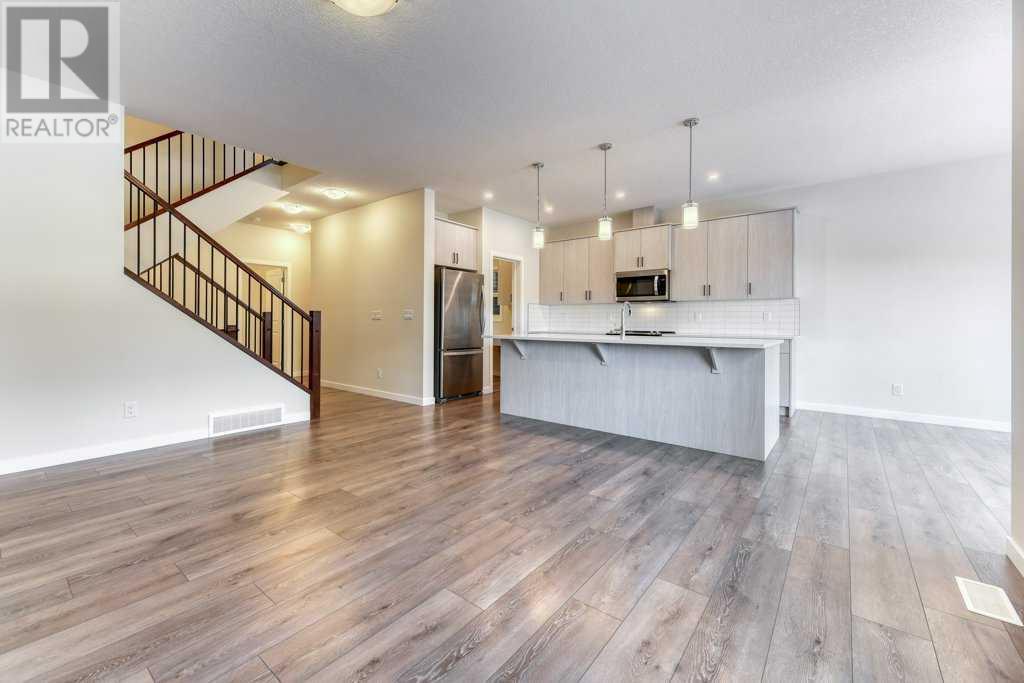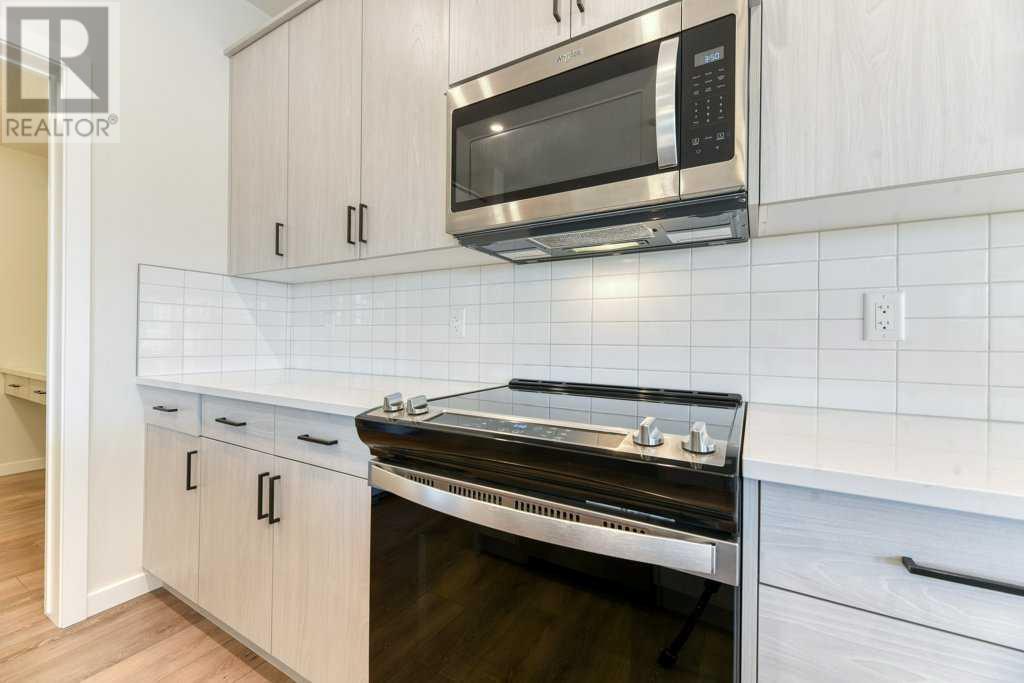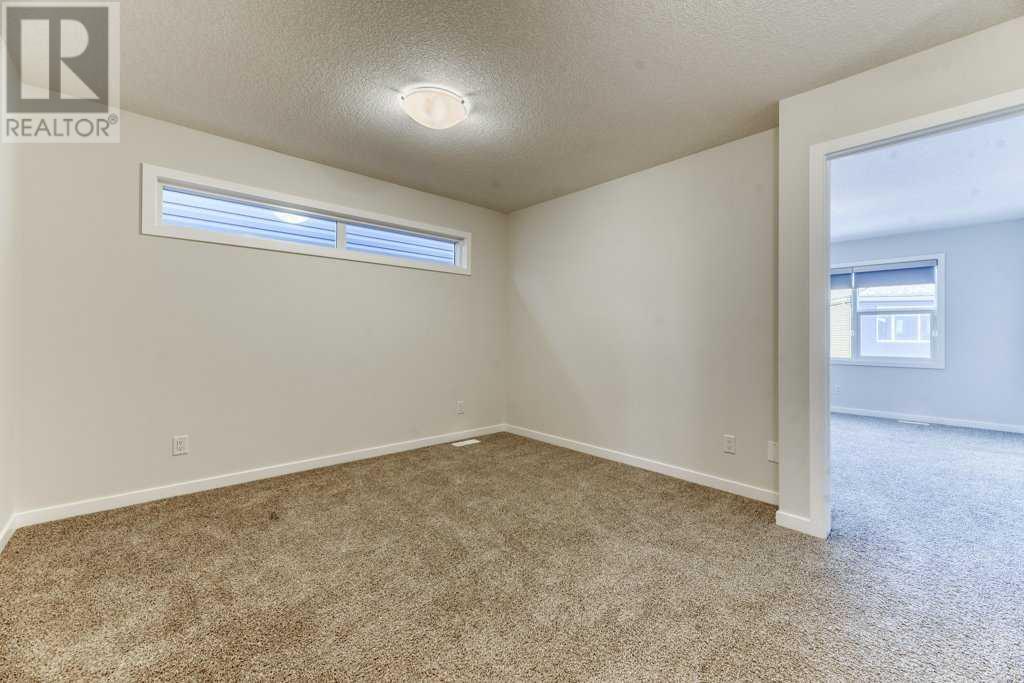3 Bedroom
3 Bathroom
2,157 ft2
Fireplace
Central Air Conditioning
Forced Air
$749,000
Discover this stunning 2100+ sq. ft. almost new build in the award-winning, family friendly community of Legacy. Step inside and be greeted by a bright and spacious open-concept main floor, perfect for both everyday living & entertaining. The impressive electric fireplace is sure to catch your eye. The gourmet kitchen boasts elegant cabinetry, stainless steel appliances & a large island with quartz countertops, offering a blend of style & functionality. A versatile flex space off the kitchen is ideal for an office or homework space. Upstairs, you'll find a cozy bonus room that's perfect for family movie nights, a large primary suite complete with a walk-in closet & a luxurious 5-pce ensuite bath & 2 additional spacious bedrooms with walk-in closets. Central A/C make this home comfortable all year long! The basement is a blank canvas, ready for your personal touch. Quick possession is possible - move in & make it yours for the holidays! Come experience what this incredible home & community have to offer. Being 1-year old, it comes with blinds, washer, dryer, 2 back yard fences (only one left), grass in the front AND there is NO GST payable. (id:57810)
Property Details
|
MLS® Number
|
A2182504 |
|
Property Type
|
Single Family |
|
Neigbourhood
|
Legacy |
|
Community Name
|
Legacy |
|
Amenities Near By
|
Park, Playground, Schools, Shopping |
|
Features
|
No Animal Home, No Smoking Home, Level |
|
Parking Space Total
|
4 |
|
Plan
|
2210590 |
|
Structure
|
Deck |
Building
|
Bathroom Total
|
3 |
|
Bedrooms Above Ground
|
3 |
|
Bedrooms Total
|
3 |
|
Appliances
|
Refrigerator, Dishwasher, Stove, Microwave Range Hood Combo, Washer & Dryer |
|
Basement Development
|
Unfinished |
|
Basement Type
|
Full (unfinished) |
|
Constructed Date
|
2022 |
|
Construction Style Attachment
|
Detached |
|
Cooling Type
|
Central Air Conditioning |
|
Exterior Finish
|
Vinyl Siding |
|
Fireplace Present
|
Yes |
|
Fireplace Total
|
1 |
|
Flooring Type
|
Carpeted, Ceramic Tile, Vinyl Plank |
|
Foundation Type
|
Poured Concrete |
|
Half Bath Total
|
1 |
|
Heating Fuel
|
Natural Gas |
|
Heating Type
|
Forced Air |
|
Stories Total
|
2 |
|
Size Interior
|
2,157 Ft2 |
|
Total Finished Area
|
2156.89 Sqft |
|
Type
|
House |
Parking
Land
|
Acreage
|
No |
|
Fence Type
|
Partially Fenced |
|
Land Amenities
|
Park, Playground, Schools, Shopping |
|
Size Depth
|
29.5 M |
|
Size Frontage
|
8.97 M |
|
Size Irregular
|
3218.41 |
|
Size Total
|
3218.41 Sqft|0-4,050 Sqft |
|
Size Total Text
|
3218.41 Sqft|0-4,050 Sqft |
|
Zoning Description
|
R-g |
Rooms
| Level |
Type |
Length |
Width |
Dimensions |
|
Main Level |
2pc Bathroom |
|
|
6.00 Ft x 4.92 Ft |
|
Main Level |
Dining Room |
|
|
11.50 Ft x 10.75 Ft |
|
Main Level |
Kitchen |
|
|
9.67 Ft x 14.58 Ft |
|
Main Level |
Living Room |
|
|
13.25 Ft x 16.42 Ft |
|
Main Level |
Other |
|
|
8.67 Ft x 9.17 Ft |
|
Upper Level |
5pc Bathroom |
|
|
9.25 Ft x 10.58 Ft |
|
Upper Level |
5pc Bathroom |
|
|
9.50 Ft x 12.42 Ft |
|
Upper Level |
Bedroom |
|
|
9.83 Ft x 13.58 Ft |
|
Upper Level |
Bedroom |
|
|
13.17 Ft x 10.00 Ft |
|
Upper Level |
Bonus Room |
|
|
13.33 Ft x 11.50 Ft |
|
Upper Level |
Laundry Room |
|
|
9.33 Ft x 6.00 Ft |
|
Upper Level |
Primary Bedroom |
|
|
13.00 Ft x 15.00 Ft |
https://www.realtor.ca/real-estate/27720251/81-legacy-reach-crescent-se-calgary-legacy


