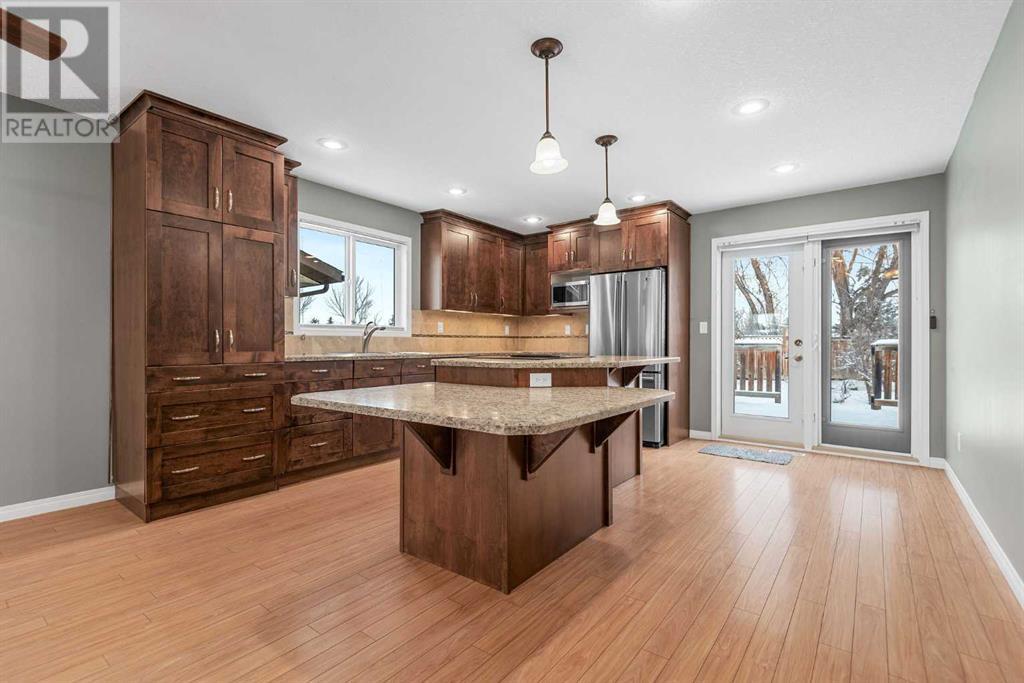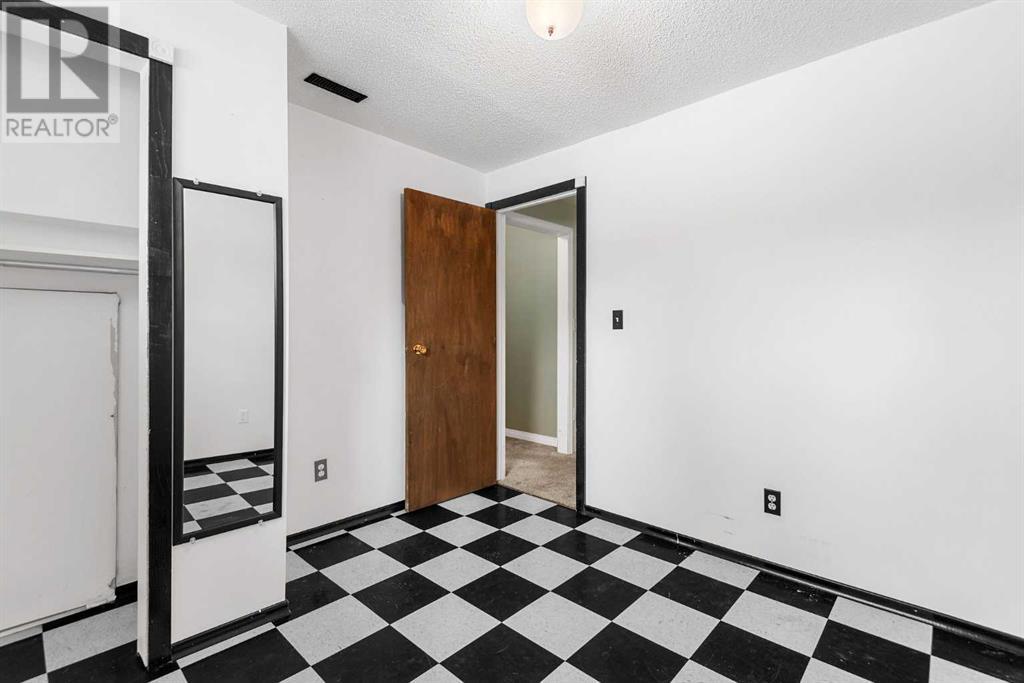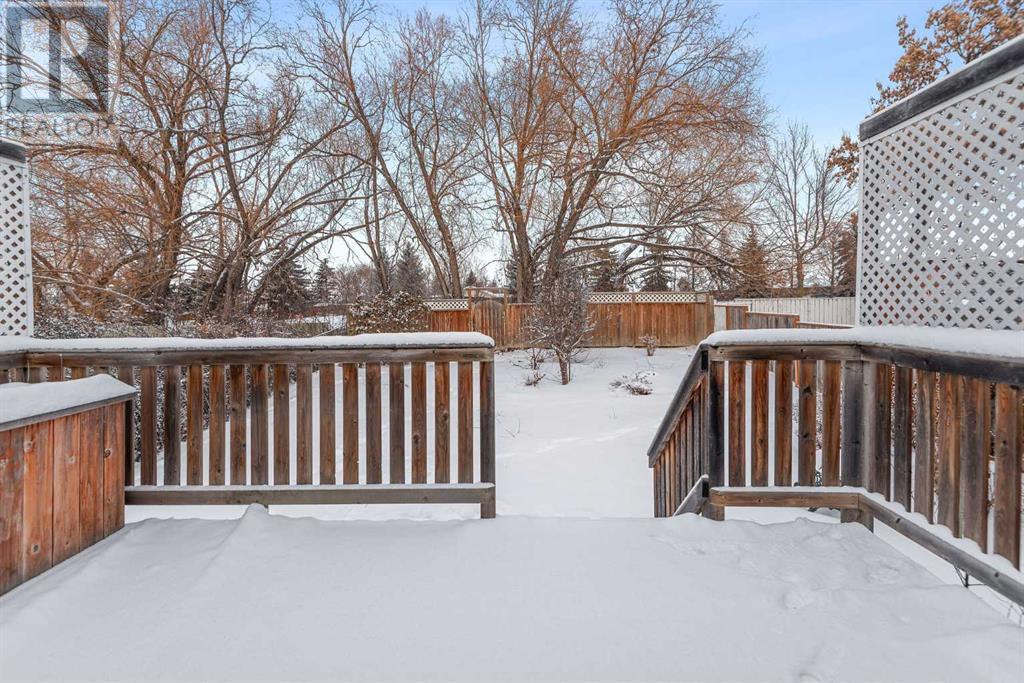3 Bedroom
2 Bathroom
888 sqft
Bi-Level
Central Air Conditioning
Forced Air
Landscaped
$349,900
This efficient Eastview Estates home was updated a few years ago with a stunning and massive new kitchen! Center island houses the upscale stainless stove/oven with built in exhaust. It also has a built in table attached, lots of storage and an interesting open storage space on the end. Upscale stainless appliances, laminate floor and garden door to a 12x16 rear deck overlooking your mature backyard. Master bath has been updated. Primary bedroom has lots of space and dual closet doors. Basement features a gigantic family/games room ... third bedroom and 2 piece bath. There is a rough in already in place for a tub or shower in the lower bath. Newer high efficient furnace with CENTRAL AIR, newer hot water tank, recently cleaned duct work and built in shelving for storage in the laundry/utility room. This property has a "ZERO LOT LINE" providing for lots of off street parking on the front drive gravel driveway. Newer vinyl windows, lots of newer pot lighting... this home is obviously well cared for and great value. (id:57810)
Property Details
|
MLS® Number
|
A2184224 |
|
Property Type
|
Single Family |
|
Community Name
|
Eastview Estates |
|
AmenitiesNearBy
|
Park, Playground, Recreation Nearby, Shopping |
|
Features
|
Pvc Window |
|
ParkingSpaceTotal
|
2 |
|
Plan
|
8121661 |
|
Structure
|
Deck |
Building
|
BathroomTotal
|
2 |
|
BedroomsAboveGround
|
2 |
|
BedroomsBelowGround
|
1 |
|
BedroomsTotal
|
3 |
|
Appliances
|
Refrigerator, Range - Electric, Dishwasher, Microwave, Window Coverings, Washer & Dryer |
|
ArchitecturalStyle
|
Bi-level |
|
BasementDevelopment
|
Finished |
|
BasementType
|
Full (finished) |
|
ConstructedDate
|
1983 |
|
ConstructionMaterial
|
Wood Frame |
|
ConstructionStyleAttachment
|
Detached |
|
CoolingType
|
Central Air Conditioning |
|
ExteriorFinish
|
Stucco |
|
FlooringType
|
Carpeted, Laminate, Linoleum, Tile |
|
FoundationType
|
Poured Concrete |
|
HalfBathTotal
|
1 |
|
HeatingFuel
|
Natural Gas |
|
HeatingType
|
Forced Air |
|
SizeInterior
|
888 Sqft |
|
TotalFinishedArea
|
888 Sqft |
|
Type
|
House |
Parking
Land
|
Acreage
|
No |
|
FenceType
|
Fence |
|
LandAmenities
|
Park, Playground, Recreation Nearby, Shopping |
|
LandscapeFeatures
|
Landscaped |
|
SizeDepth
|
25.05 M |
|
SizeFrontage
|
12.79 M |
|
SizeIrregular
|
4830.00 |
|
SizeTotal
|
4830 Sqft|4,051 - 7,250 Sqft |
|
SizeTotalText
|
4830 Sqft|4,051 - 7,250 Sqft |
|
ZoningDescription
|
R1 |
Rooms
| Level |
Type |
Length |
Width |
Dimensions |
|
Basement |
2pc Bathroom |
|
|
.00 Ft x .00 Ft |
|
Basement |
Bedroom |
|
|
9.67 Ft x 10.25 Ft |
|
Basement |
Recreational, Games Room |
|
|
13.58 Ft x 25.67 Ft |
|
Main Level |
Primary Bedroom |
|
|
10.75 Ft x 14.00 Ft |
|
Main Level |
Bedroom |
|
|
10.67 Ft x 12.42 Ft |
|
Main Level |
Kitchen |
|
|
14.08 Ft x 16.42 Ft |
|
Main Level |
Living Room |
|
|
12.75 Ft x 15.00 Ft |
|
Main Level |
4pc Bathroom |
|
|
.00 Ft x .00 Ft |
https://www.realtor.ca/real-estate/27750419/81-eastman-crescent-red-deer-eastview-estates
































