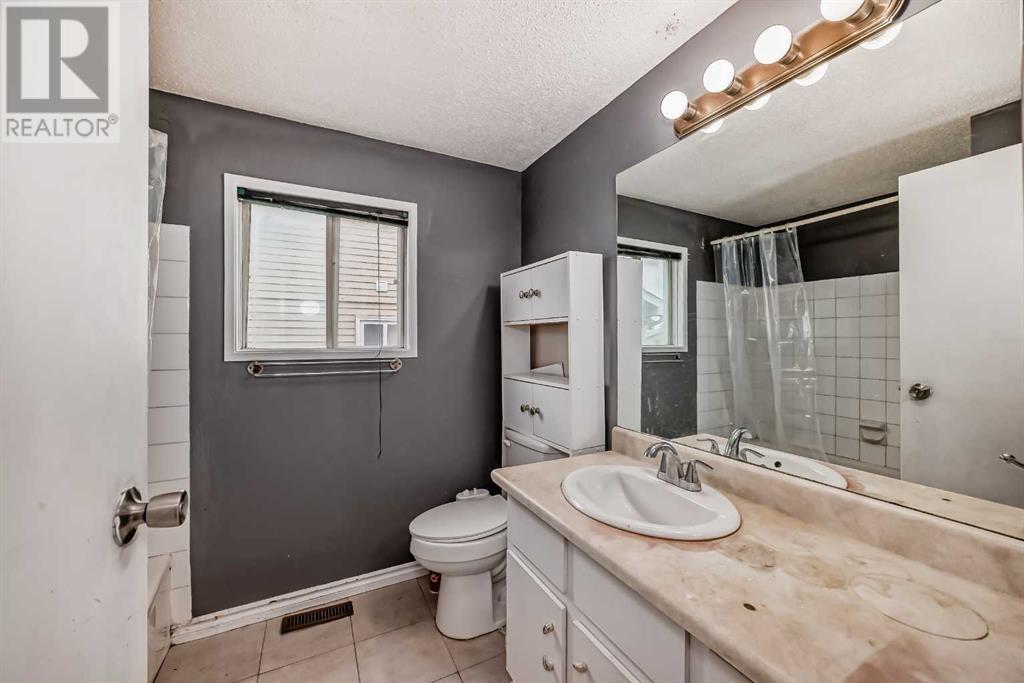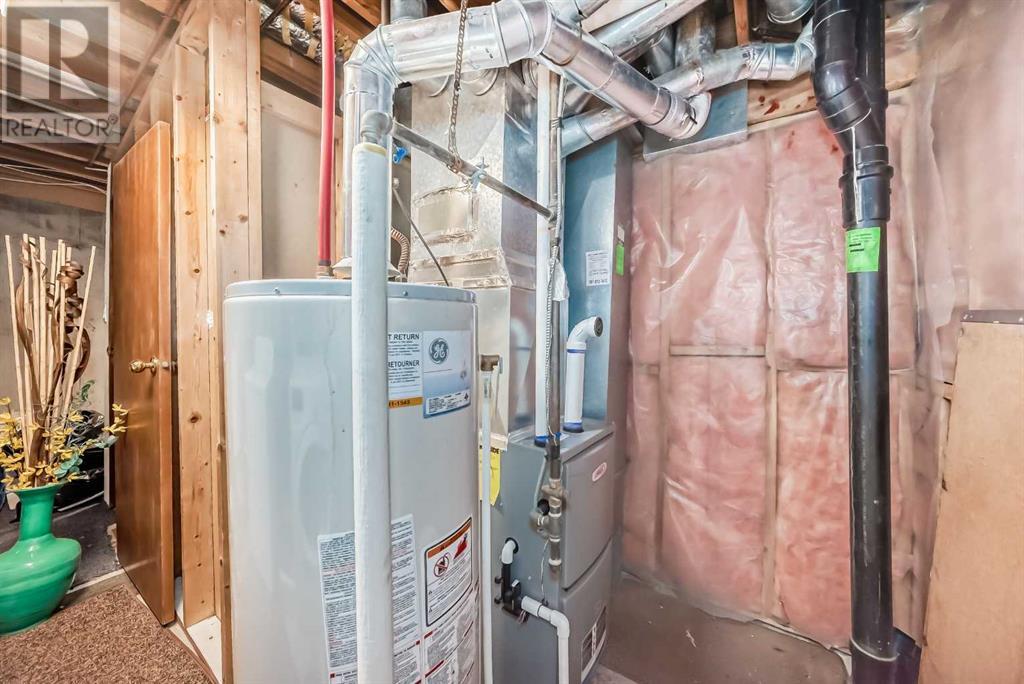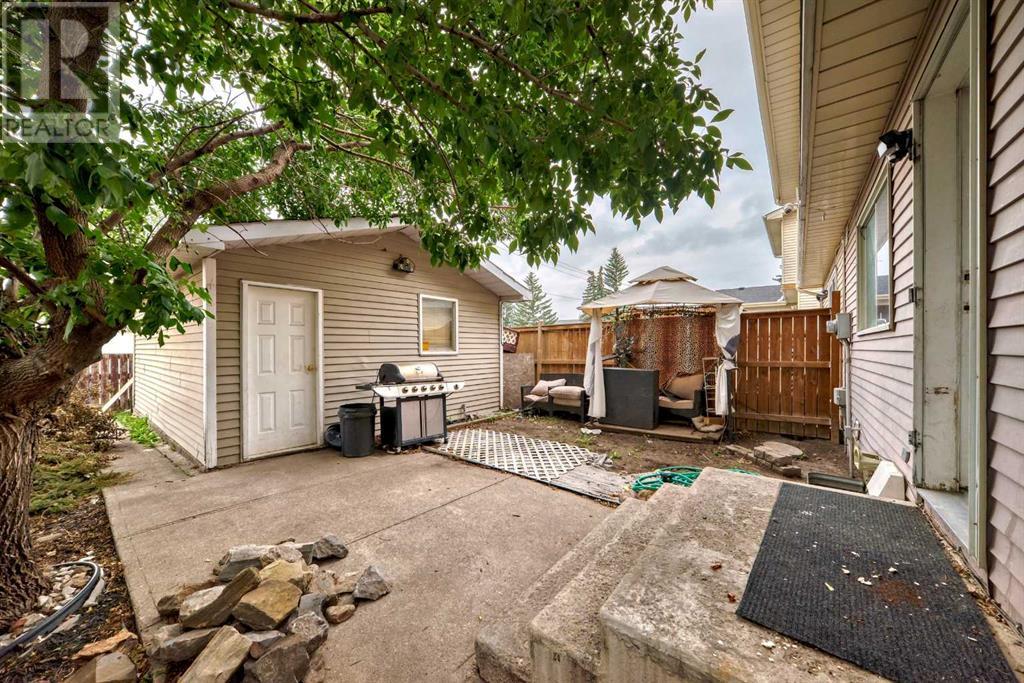3 Bedroom
2 Bathroom
1203.5 sqft
None
Forced Air
$449,000
Open House ,This Saturday 9 Nov 2024, 1-3pm & Sunday 10 Nov 2024,1-3pm, Location, location, location! This affordable 2-storey family home in Castleridge is an excellent opportunity for both families and investors. Located near transit, supermarkets, gyms, schools, and more, it offers great convenience. The home features 3 bedrooms and 1.5 bathrooms, with potential for additional rooms in the basement. It includes a fenced backyard, oversized single-car garage, well-maintained kitchen, and spacious living/dining areas with plenty of natural light. This well-located property is a must-see. Schedule a showing today with your favourite Realtor and take the first step toward your new home sweet home! (id:57810)
Property Details
|
MLS® Number
|
A2158699 |
|
Property Type
|
Single Family |
|
Neigbourhood
|
Castleridge |
|
Community Name
|
Castleridge |
|
AmenitiesNearBy
|
Park, Playground, Schools, Shopping |
|
Features
|
Back Lane, Closet Organizers |
|
ParkingSpaceTotal
|
1 |
|
Plan
|
8111139 |
|
Structure
|
None |
Building
|
BathroomTotal
|
2 |
|
BedroomsAboveGround
|
3 |
|
BedroomsTotal
|
3 |
|
Appliances
|
Washer, Refrigerator, Dishwasher, Stove, Dryer, Microwave, Garage Door Opener |
|
BasementDevelopment
|
Partially Finished |
|
BasementType
|
Full (partially Finished) |
|
ConstructedDate
|
1983 |
|
ConstructionMaterial
|
Wood Frame |
|
ConstructionStyleAttachment
|
Semi-detached |
|
CoolingType
|
None |
|
FlooringType
|
Carpeted, Linoleum |
|
FoundationType
|
Poured Concrete |
|
HalfBathTotal
|
1 |
|
HeatingFuel
|
Natural Gas |
|
HeatingType
|
Forced Air |
|
StoriesTotal
|
2 |
|
SizeInterior
|
1203.5 Sqft |
|
TotalFinishedArea
|
1203.5 Sqft |
|
Type
|
Duplex |
Parking
Land
|
Acreage
|
No |
|
FenceType
|
Fence |
|
LandAmenities
|
Park, Playground, Schools, Shopping |
|
SizeDepth
|
31 M |
|
SizeFrontage
|
7.53 M |
|
SizeIrregular
|
233.00 |
|
SizeTotal
|
233 M2|0-4,050 Sqft |
|
SizeTotalText
|
233 M2|0-4,050 Sqft |
|
ZoningDescription
|
R-c2 |
Rooms
| Level |
Type |
Length |
Width |
Dimensions |
|
Second Level |
Bedroom |
|
|
10.33 Ft x 8.50 Ft |
|
Second Level |
Bedroom |
|
|
8.83 Ft x 8.42 Ft |
|
Second Level |
4pc Bathroom |
|
|
7.83 Ft x 6.83 Ft |
|
Second Level |
Bonus Room |
|
|
6.50 Ft x 5.42 Ft |
|
Second Level |
Primary Bedroom |
|
|
14.83 Ft x 9.75 Ft |
|
Basement |
Laundry Room |
|
|
10.83 Ft x 6.08 Ft |
|
Basement |
Furnace |
|
|
5.92 Ft x 4.50 Ft |
|
Basement |
Family Room |
|
|
20.50 Ft x 9.25 Ft |
|
Basement |
Other |
|
|
9.08 Ft x 7.08 Ft |
|
Main Level |
Other |
|
|
4.92 Ft x 4.25 Ft |
|
Main Level |
Living Room |
|
|
11.58 Ft x 10.08 Ft |
|
Main Level |
Dining Room |
|
|
10.33 Ft x 9.50 Ft |
|
Main Level |
Kitchen |
|
|
11.42 Ft x 10.92 Ft |
|
Main Level |
2pc Bathroom |
|
|
5.25 Ft x 4.25 Ft |
|
Main Level |
Other |
|
|
5.33 Ft x 5.00 Ft |
https://www.realtor.ca/real-estate/27307285/81-castlebrook-way-ne-calgary-castleridge





































