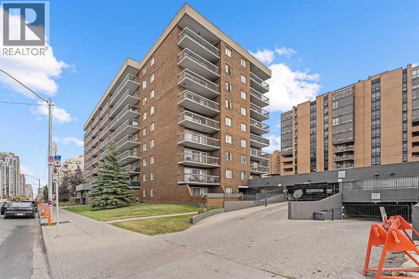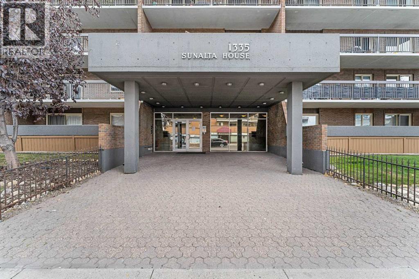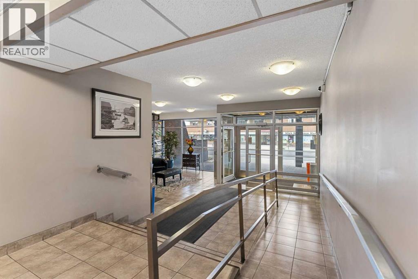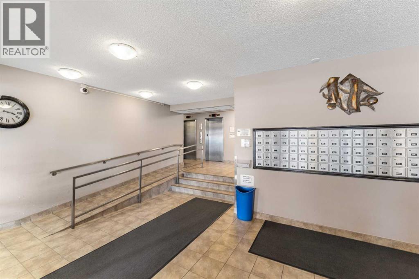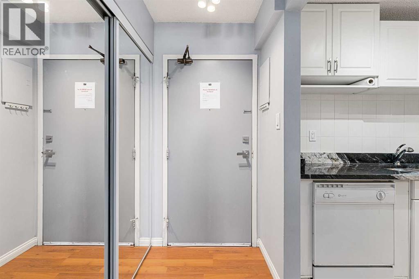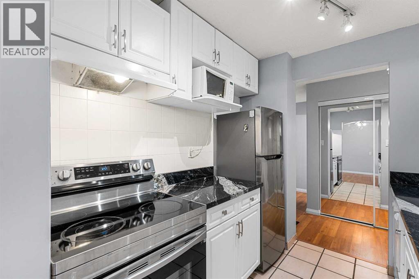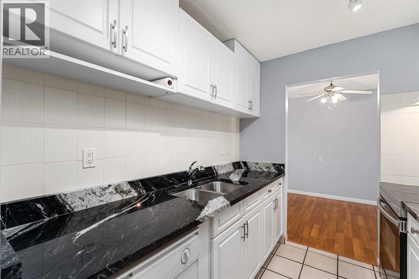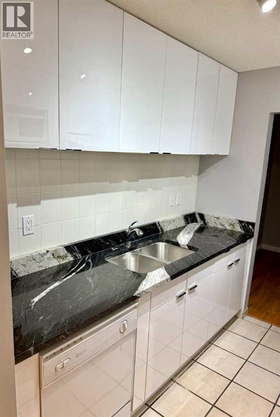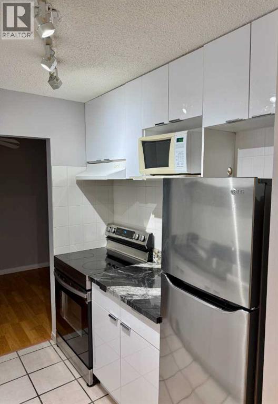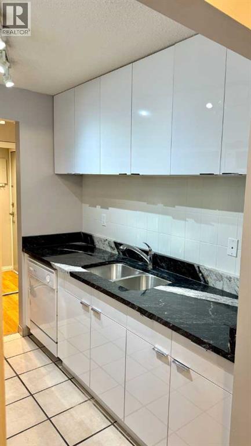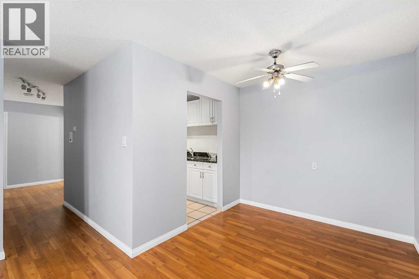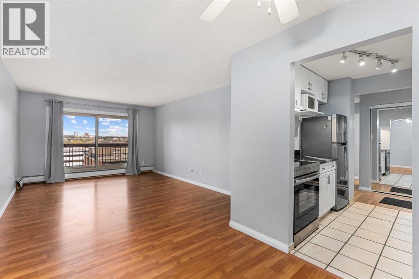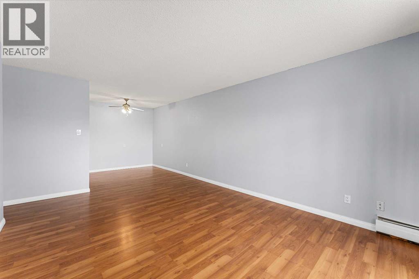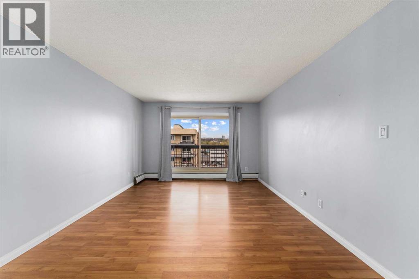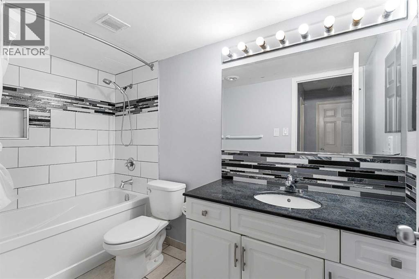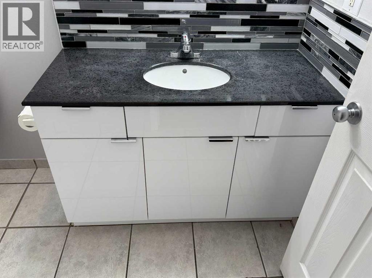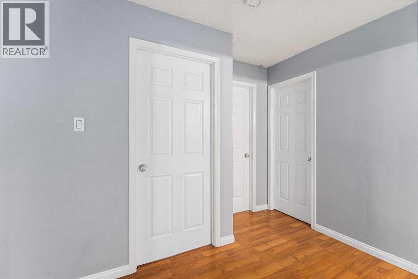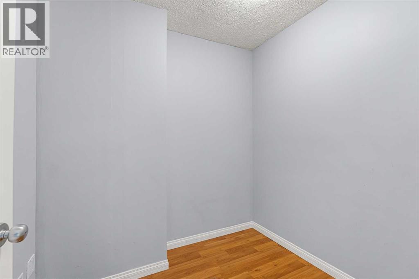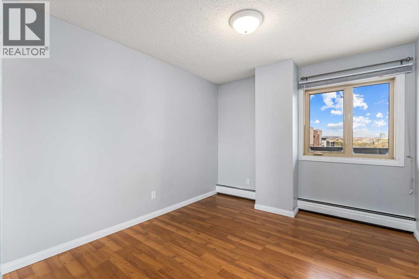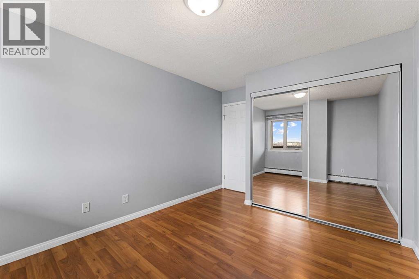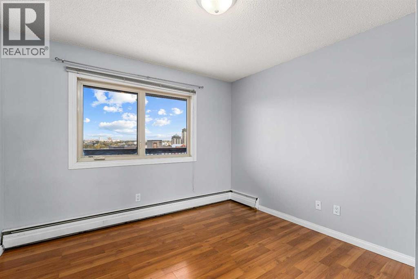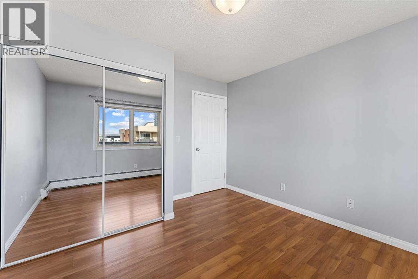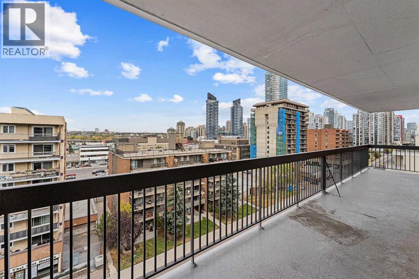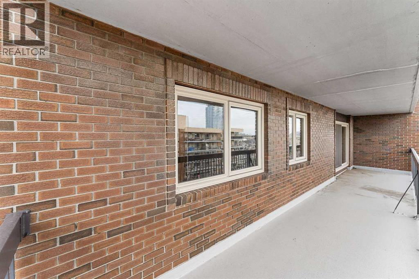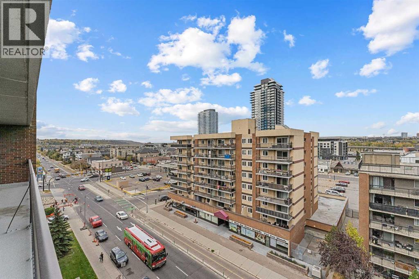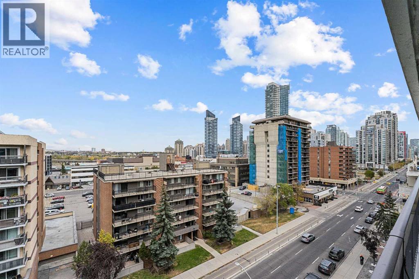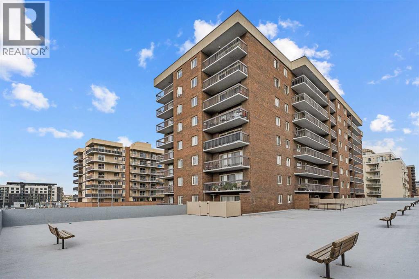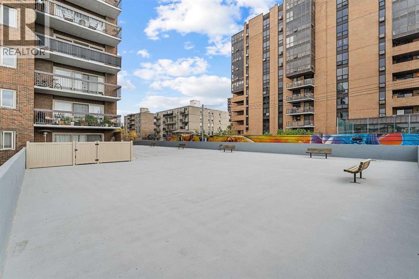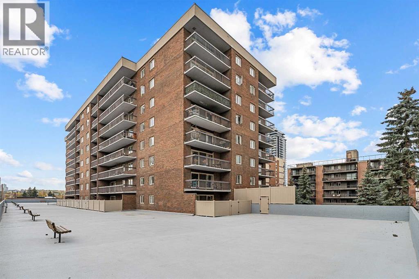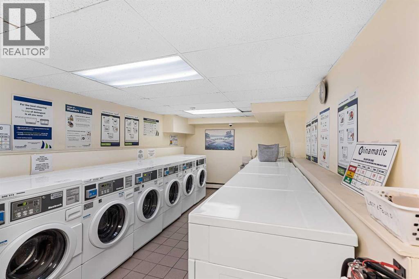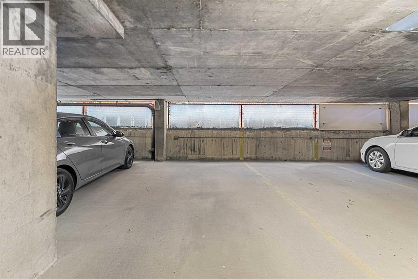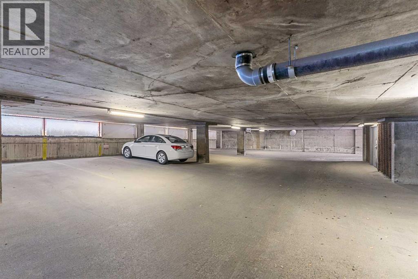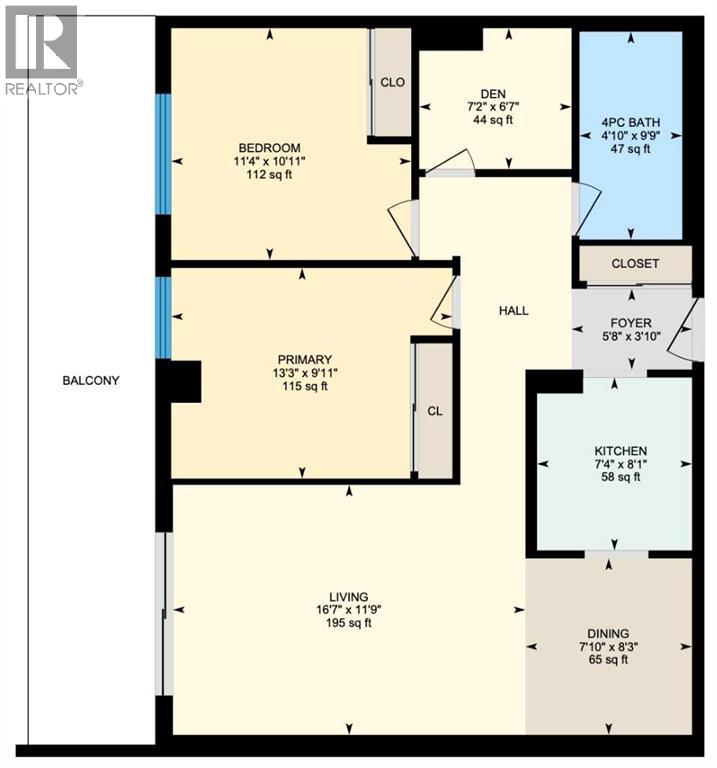809, 1335 12 Avenue Sw Calgary, Alberta T3C 3P7
$249,900Maintenance, Common Area Maintenance, Heat, Insurance, Property Management, Reserve Fund Contributions, Waste Removal, Water
$526.64 Monthly
Maintenance, Common Area Maintenance, Heat, Insurance, Property Management, Reserve Fund Contributions, Waste Removal, Water
$526.64 MonthlyIncredible Value for a 2-Bedroom with Parking in Downtown Calgary!This 8th-floor unit in vibrant Sunalta offers stunning north-facing views and unbeatable convenience. With 807 sq ft of tastefully updated space, you’ll love the granite kitchen countertops, easy-care laminate and tile flooring throughout, and the sleek, renovated full bathroom. Newly installed modern gloss white cabinet doors. The versatile den is perfect as a home office or extra storage. Both bedrooms are spacious and filled with natural light. Step outside to a rare oversized balcony—over 200 sq ft—ideal for lounging or entertaining. Includes a covered parking stall and access to a common laundry room. You’re just steps from trendy 17th Ave, shops, dining, and only minutes to the Sunalta LRT and multiple transit options. Whether you're a first-time buyer or investor, this affordable gem checks every box. Don’t miss out—schedule your viewing today! (id:57810)
Property Details
| MLS® Number | A2261311 |
| Property Type | Single Family |
| Community Name | Beltline |
| Amenities Near By | Playground, Schools, Shopping |
| Community Features | Pets Allowed With Restrictions |
| Parking Space Total | 1 |
| Plan | 9510843 |
| Structure | None |
Building
| Bathroom Total | 1 |
| Bedrooms Above Ground | 2 |
| Bedrooms Total | 2 |
| Appliances | Refrigerator, Dishwasher, Stove, Hood Fan, Window Coverings |
| Constructed Date | 1978 |
| Construction Material | Poured Concrete |
| Construction Style Attachment | Attached |
| Cooling Type | None |
| Exterior Finish | Concrete |
| Flooring Type | Laminate, Tile |
| Heating Type | Baseboard Heaters |
| Stories Total | 9 |
| Size Interior | 807 Ft2 |
| Total Finished Area | 807 Sqft |
| Type | Apartment |
Land
| Acreage | No |
| Land Amenities | Playground, Schools, Shopping |
| Size Total Text | Unknown |
| Zoning Description | Cc-mhx |
Rooms
| Level | Type | Length | Width | Dimensions |
|---|---|---|---|---|
| Main Level | Living Room | 16.58 Ft x 11.75 Ft | ||
| Main Level | Kitchen | 8.08 Ft x 7.33 Ft | ||
| Main Level | Dining Room | 8.25 Ft x 7.83 Ft | ||
| Main Level | Den | 7.17 Ft x 6.58 Ft | ||
| Main Level | Other | 34.25 Ft x 6.00 Ft | ||
| Main Level | Primary Bedroom | 13.25 Ft x 9.92 Ft | ||
| Main Level | Bedroom | 11.33 Ft x 10.92 Ft | ||
| Main Level | 4pc Bathroom | 9.75 Ft x 4.83 Ft |
https://www.realtor.ca/real-estate/28938461/809-1335-12-avenue-sw-calgary-beltline
Contact Us
Contact us for more information
