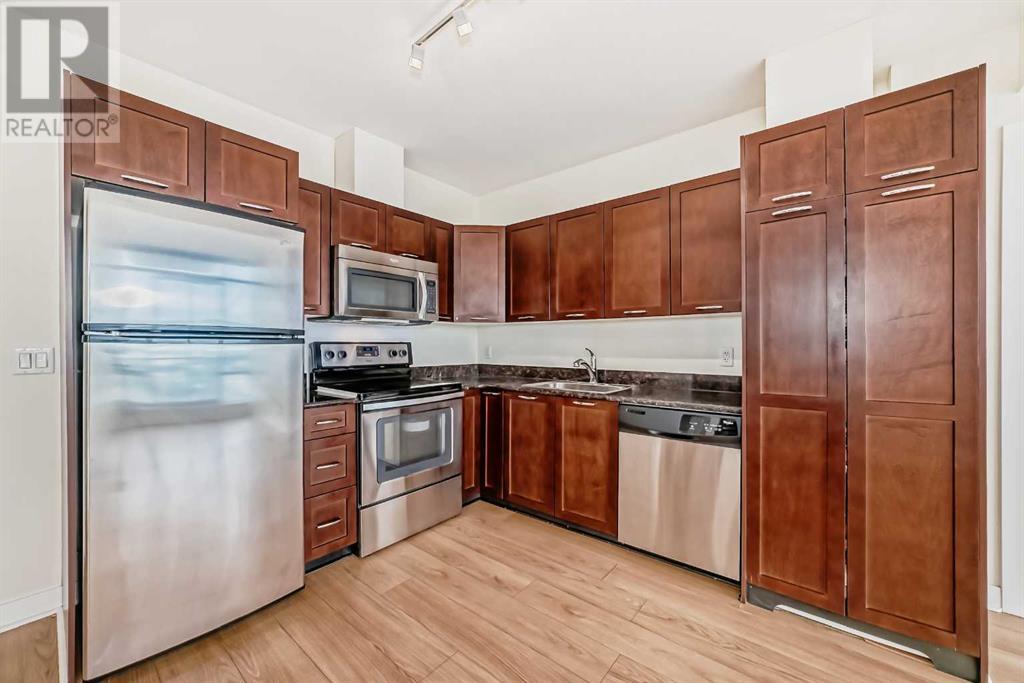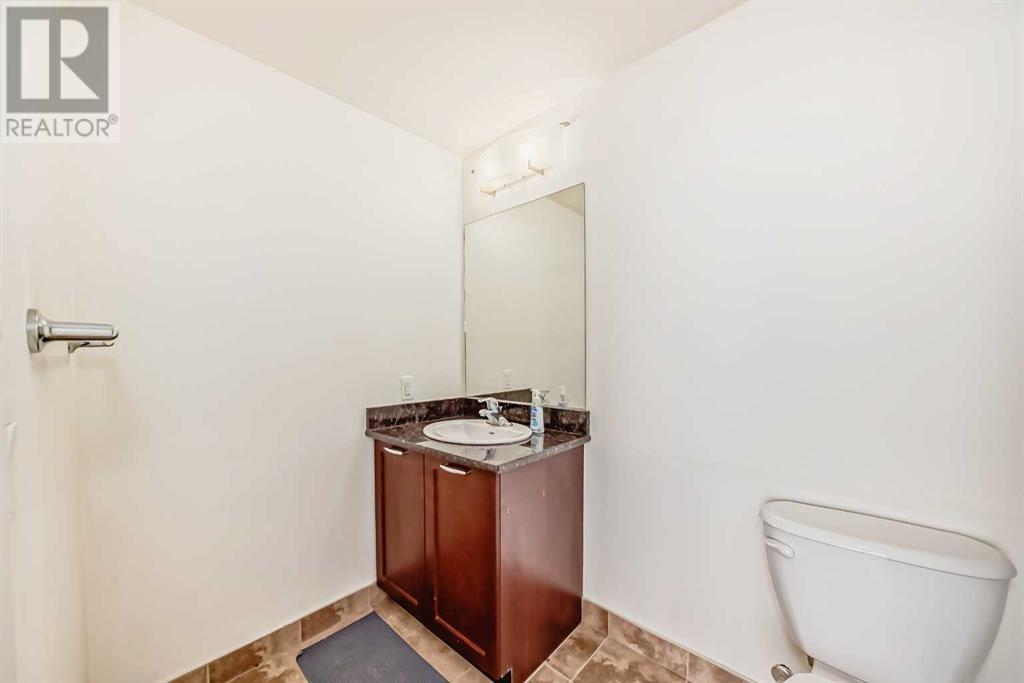808, 3830 Brentwood Road Nw Calgary, Alberta t2l 2j9
$386,900Maintenance, Common Area Maintenance, Heat, Property Management
$489.40 Monthly
Maintenance, Common Area Maintenance, Heat, Property Management
$489.40 Monthlypremier 8th floor location. one of the largest, brightest units in this secure well managed building. two good sized bedrooms. convenient 4 piece master bath.expansive windows.sliding doors to balcony with a westerly view of the rockies. underground titled parking. shops, restaurants and pubs at your door step. fresh professionally cleaned. (id:57810)
Property Details
| MLS® Number | A2157665 |
| Property Type | Single Family |
| Neigbourhood | Brentwood |
| Community Name | Brentwood |
| Amenities Near By | Schools, Shopping |
| Community Features | Pets Allowed With Restrictions |
| Features | Elevator, No Animal Home, No Smoking Home, Parking |
| Parking Space Total | 1 |
| Plan | 1410077 |
Building
| Bathroom Total | 2 |
| Bedrooms Above Ground | 2 |
| Bedrooms Total | 2 |
| Amenities | Exercise Centre |
| Appliances | Refrigerator, Dishwasher, Stove, Microwave, Window Coverings, Garage Door Opener, Washer/dryer Stack-up |
| Architectural Style | High Rise |
| Constructed Date | 2014 |
| Construction Style Attachment | Attached |
| Cooling Type | Central Air Conditioning |
| Flooring Type | Other |
| Heating Fuel | Natural Gas |
| Heating Type | Forced Air |
| Stories Total | 19 |
| Size Interior | 670 Ft2 |
| Total Finished Area | 670.2 Sqft |
| Type | Apartment |
Parking
| Underground |
Land
| Acreage | No |
| Land Amenities | Schools, Shopping |
| Size Total Text | Unknown |
| Zoning Description | Dc |
Rooms
| Level | Type | Length | Width | Dimensions |
|---|---|---|---|---|
| Main Level | Living Room/dining Room | 11.33 Ft x 11.83 Ft | ||
| Main Level | Kitchen | 8.83 Ft x 9.92 Ft | ||
| Main Level | Primary Bedroom | 9.25 Ft x 12.00 Ft | ||
| Main Level | Bedroom | 9.00 Ft x 12.08 Ft | ||
| Main Level | 4pc Bathroom | 4.92 Ft x 9.50 Ft | ||
| Main Level | 4pc Bathroom | 5.00 Ft x 8.00 Ft | ||
| Main Level | Other | 3.42 Ft x 9.33 Ft | ||
| Main Level | Other | 3.33 Ft x 6.67 Ft | ||
| Main Level | Other | 6.08 Ft x 7.25 Ft | ||
| Main Level | Other | 4.25 Ft x 9.25 Ft |
https://www.realtor.ca/real-estate/27290698/808-3830-brentwood-road-nw-calgary-brentwood
Contact Us
Contact us for more information


















































