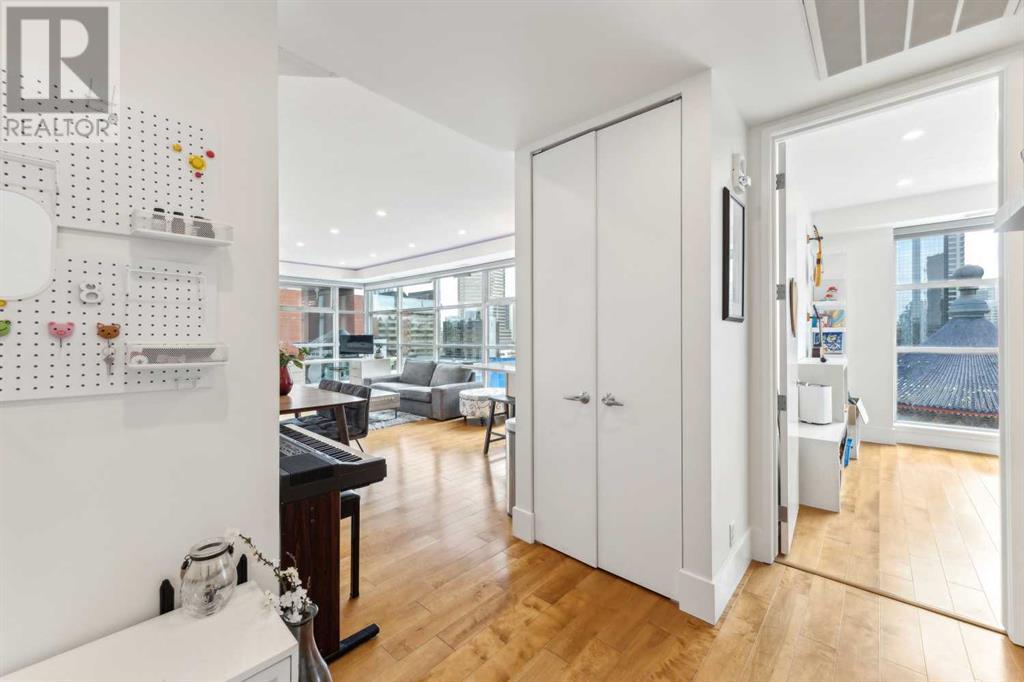808, 205 Riverfront Avenue Sw Calgary, Alberta T2P 5K4
$450,000Maintenance, Common Area Maintenance, Heat, Property Management, Reserve Fund Contributions, Waste Removal, Water
$675.44 Monthly
Maintenance, Common Area Maintenance, Heat, Property Management, Reserve Fund Contributions, Waste Removal, Water
$675.44 MonthlyThis spacious corner unit boasts floor-to-ceiling windows that offer stunning views of the Bow River and the downtown skyline. The open, thoughtfully designed layout includes 9-foot ceilings and elegant hardwood floors. The central kitchen features a convenient eating bar and modern stainless steel appliances. There have been many upgrades over the past year, solar-powered smart blinds, knockdown ceilings, pot lights throughout, a new kitchen backsplash with built-in niches, and quartz countertops. The living room is warm and inviting, with a cozy gas fireplace, built-in shelving, and a patio door that opens to a large, private balcony. The primary bedroom includes a walk-in closet and an ensuite bath, while the generously sized second bedroom is situated on the opposite side of the unit for added privacy and has easy access to the second bathroom. Additional highlights include air conditioning, heated underground parking for one vehicle, and in-suite laundry with extra storage. This prime location is just steps away from the river, Eau Claire, and the city center, with restaurants, bars, entertainment venues, theatres, museums, the Bow River, Chinatown, East Village, transit/LRT, and churches all within walking distance. (id:57810)
Property Details
| MLS® Number | A2160125 |
| Property Type | Single Family |
| Neigbourhood | Chinatown |
| Community Name | Chinatown |
| AmenitiesNearBy | Shopping |
| CommunityFeatures | Pets Allowed With Restrictions |
| Features | No Animal Home, No Smoking Home, Parking |
| ParkingSpaceTotal | 1 |
| Plan | 0112416 |
Building
| BathroomTotal | 2 |
| BedroomsAboveGround | 2 |
| BedroomsTotal | 2 |
| Appliances | Refrigerator, Range - Electric, Dishwasher, Hood Fan, Window Coverings, Washer/dryer Stack-up |
| ArchitecturalStyle | High Rise |
| ConstructedDate | 2001 |
| ConstructionMaterial | Poured Concrete |
| ConstructionStyleAttachment | Attached |
| CoolingType | Central Air Conditioning |
| ExteriorFinish | Brick, Concrete |
| FireplacePresent | Yes |
| FireplaceTotal | 1 |
| FlooringType | Hardwood |
| FoundationType | Poured Concrete |
| HeatingFuel | Natural Gas |
| StoriesTotal | 11 |
| SizeInterior | 863.07 Sqft |
| TotalFinishedArea | 863.07 Sqft |
| Type | Apartment |
Parking
| Underground |
Land
| Acreage | No |
| LandAmenities | Shopping |
| SizeTotalText | Unknown |
| ZoningDescription | Dc (pre 1p2007) |
Rooms
| Level | Type | Length | Width | Dimensions |
|---|---|---|---|---|
| Main Level | Primary Bedroom | 16.50 Ft x 12.67 Ft | ||
| Main Level | Bedroom | 11.33 Ft x 10.75 Ft | ||
| Main Level | 3pc Bathroom | 5.58 Ft x 6.92 Ft | ||
| Main Level | 4pc Bathroom | 7.50 Ft x 5.92 Ft | ||
| Main Level | Dining Room | 13.75 Ft x 10.33 Ft | ||
| Main Level | Foyer | 10.17 Ft x 7.17 Ft | ||
| Main Level | Kitchen | 11.42 Ft x 7.83 Ft | ||
| Main Level | Living Room | 12.42 Ft x 13.08 Ft |
https://www.realtor.ca/real-estate/27326651/808-205-riverfront-avenue-sw-calgary-chinatown
Interested?
Contact us for more information
























