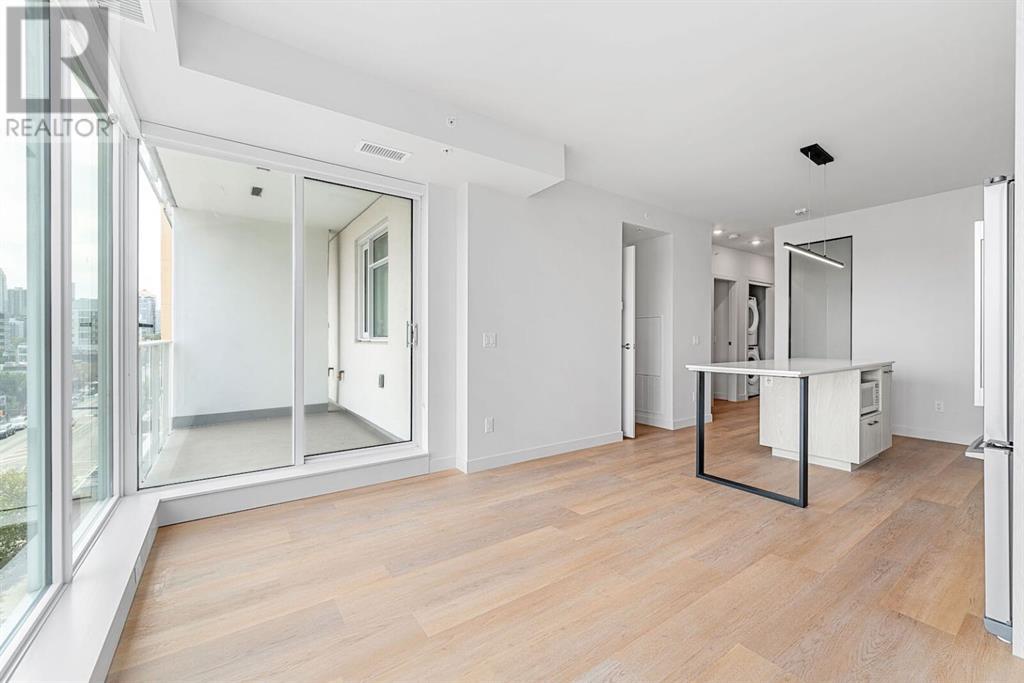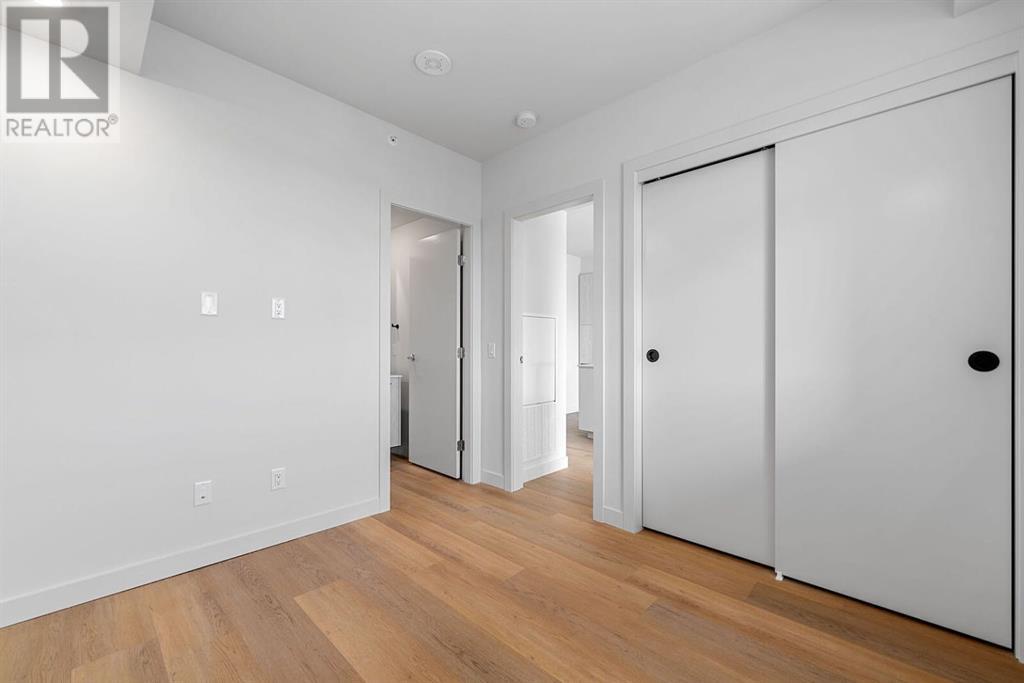807, 1107 Gladstone Road Nw Calgary, Alberta T2N 3T1
$515,000Maintenance, Heat, Insurance, Ground Maintenance, Property Management, Sewer, Water
$354 Monthly
Maintenance, Heat, Insurance, Ground Maintenance, Property Management, Sewer, Water
$354 MonthlyThis stunning 8th-floor condo in The Theodore is located in the highly sought-after Calgary's Urban Village in Kensington. The amenities and vibes of this neighbourhood cannot be matched. From dining and nightlife to cafes, river walks, and boutique shops, Kensington is a truly special place to call home. The Theodore is the newest addition and in keeping with the vibes of the area, is truly on point. Right on 10th Street NW, you are steps away from the Safeway and the LRT and just around the corner from Riley Park.This unit boasts high-end fixtures and features, luxury plank flooring, tons of natural light, 9-foot ceilings, in-suite laundry, a big primary bedroom with tons of natural light and ensuite, and an addition of a second room that can be used as a bedroom, office or multi-room, this suite features out of unit storage. Additionally, it features a rooftop patio and bike storage. Book your private showing today! (id:57810)
Property Details
| MLS® Number | A2160202 |
| Property Type | Single Family |
| Neigbourhood | Sunnyside |
| Community Name | Hillhurst |
| AmenitiesNearBy | Park, Playground, Schools, Shopping |
| CommunityFeatures | Pets Allowed With Restrictions |
| Features | See Remarks, No Animal Home, No Smoking Home |
| ParkingSpaceTotal | 1 |
| Plan | 2211091 |
| Structure | None |
Building
| BathroomTotal | 2 |
| BedroomsAboveGround | 2 |
| BedroomsTotal | 2 |
| Appliances | Refrigerator, Gas Stove(s), Dishwasher, Washer & Dryer |
| ConstructedDate | 2022 |
| ConstructionMaterial | Poured Concrete, Steel Frame |
| ConstructionStyleAttachment | Attached |
| CoolingType | Central Air Conditioning |
| ExteriorFinish | Brick, Concrete |
| FlooringType | Vinyl Plank |
| FoundationType | Poured Concrete |
| HeatingFuel | Natural Gas |
| HeatingType | Forced Air |
| StoriesTotal | 10 |
| SizeInterior | 650.09 Sqft |
| TotalFinishedArea | 650.09 Sqft |
| Type | Apartment |
Land
| Acreage | No |
| LandAmenities | Park, Playground, Schools, Shopping |
| SizeTotalText | Unknown |
| ZoningDescription | Dc |
Rooms
| Level | Type | Length | Width | Dimensions |
|---|---|---|---|---|
| Main Level | Other | 3.50 Ft x 5.42 Ft | ||
| Main Level | Kitchen | 11.67 Ft x 13.50 Ft | ||
| Main Level | Living Room | 8.50 Ft x 12.00 Ft | ||
| Main Level | Primary Bedroom | 9.00 Ft x 10.17 Ft | ||
| Main Level | Bedroom | 8.08 Ft x 8.42 Ft | ||
| Main Level | Laundry Room | 2.92 Ft x 4.25 Ft | ||
| Main Level | 4pc Bathroom | 4.92 Ft x 7.92 Ft | ||
| Main Level | 3pc Bathroom | 4.92 Ft x 8.92 Ft |
https://www.realtor.ca/real-estate/27341343/807-1107-gladstone-road-nw-calgary-hillhurst
Interested?
Contact us for more information

























