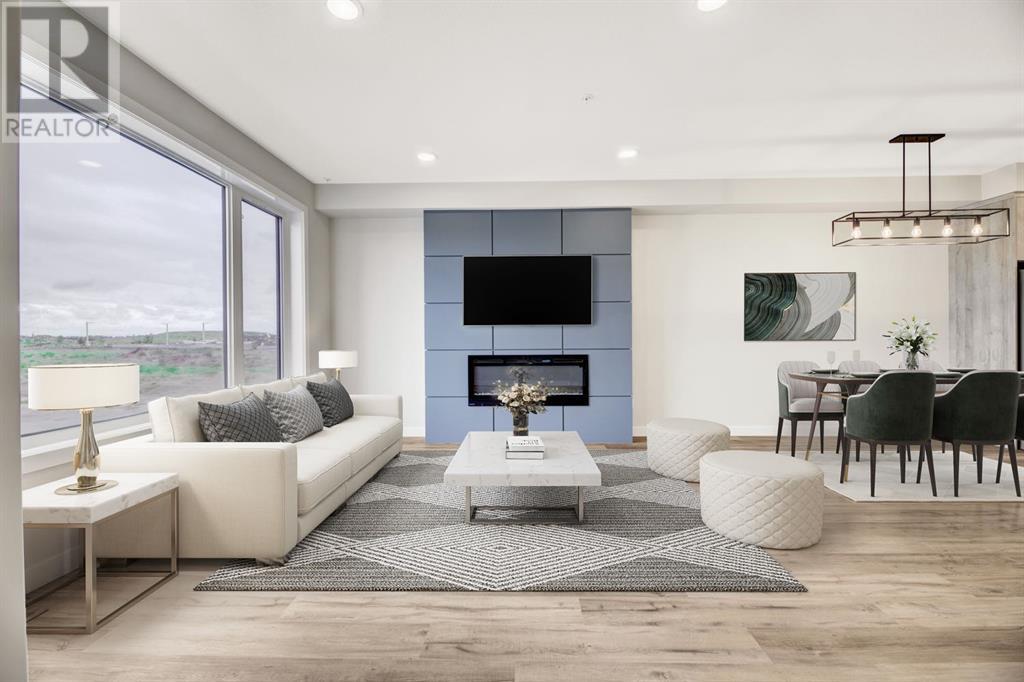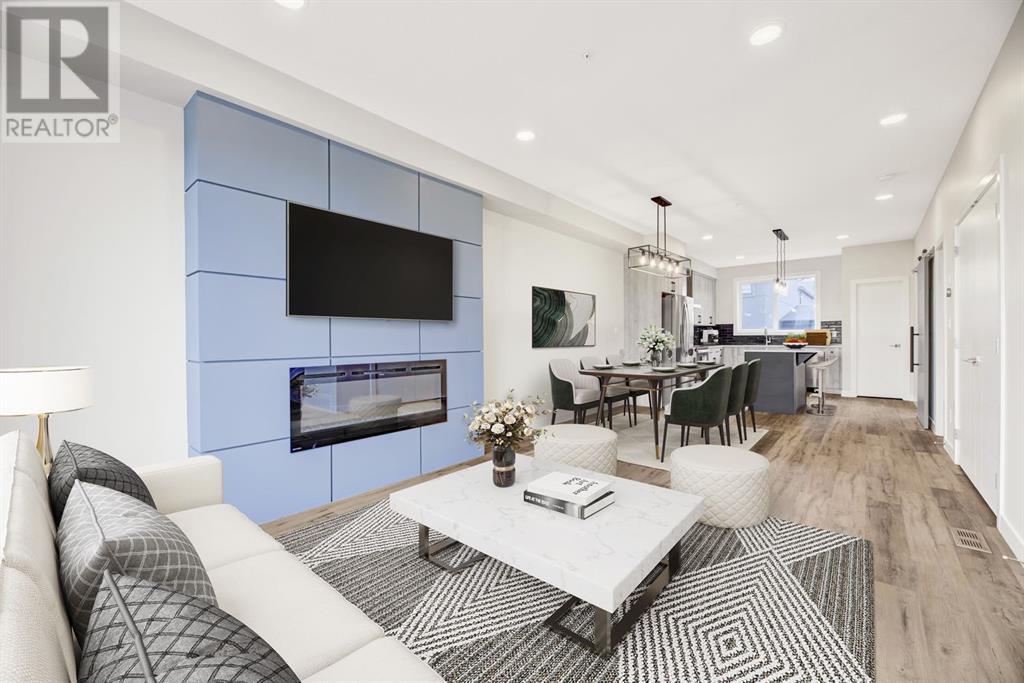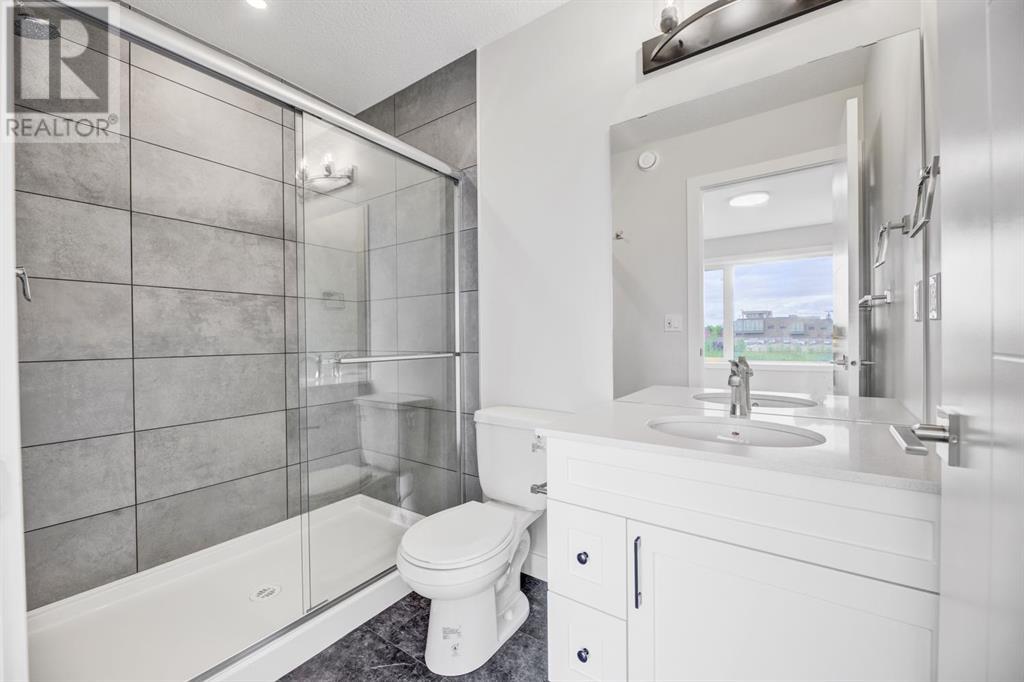5 Bedroom
4 Bathroom
1,490 ft2
See Remarks
Heat Pump, In Floor Heating
Landscaped
$704,900
Located in the up and coming neighbourhood of Blatchford, close to downtown, NAIT, LRT, shopping and more! This 3 bedroom upgraded townhome has it all; vinyl plank flooring, quartz countertops, geothermal heating and cooling (NO gas bills!), solar panels, upgraded wall system, brick exterior and a 400 sq.ft. ROOF TOP PATIO! The home also includes a 2-bedroom legal basement suite with separate exterior entry, energy star appliance packages for both main home and suite, double detached garage, fully landscaped and fenced. It is a MUST SEE! (id:57810)
Property Details
|
MLS® Number
|
A2191083 |
|
Property Type
|
Single Family |
|
Neigbourhood
|
Blatchford |
|
Amenities Near By
|
Playground, Shopping |
|
Features
|
See Remarks, Back Lane, Pvc Window, Closet Organizers |
|
Parking Space Total
|
4 |
|
Plan
|
2120299 |
Building
|
Bathroom Total
|
4 |
|
Bedrooms Above Ground
|
3 |
|
Bedrooms Below Ground
|
2 |
|
Bedrooms Total
|
5 |
|
Appliances
|
Washer, Refrigerator, Dishwasher, Stove, Dryer, Microwave, Oven - Built-in, Garage Door Opener |
|
Basement Development
|
Finished |
|
Basement Type
|
Full (finished) |
|
Constructed Date
|
2024 |
|
Construction Style Attachment
|
Attached |
|
Cooling Type
|
See Remarks |
|
Exterior Finish
|
Brick, Composite Siding, Stucco |
|
Flooring Type
|
Carpeted, Tile, Vinyl Plank |
|
Foundation Type
|
Poured Concrete |
|
Half Bath Total
|
1 |
|
Heating Fuel
|
Geo Thermal |
|
Heating Type
|
Heat Pump, In Floor Heating |
|
Stories Total
|
2 |
|
Size Interior
|
1,490 Ft2 |
|
Total Finished Area
|
1490 Sqft |
|
Type
|
Row / Townhouse |
Parking
Land
|
Acreage
|
No |
|
Fence Type
|
Fence |
|
Land Amenities
|
Playground, Shopping |
|
Landscape Features
|
Landscaped |
|
Size Depth
|
34.75 M |
|
Size Frontage
|
6.1 M |
|
Size Irregular
|
2280.00 |
|
Size Total
|
2280 Sqft|0-4,050 Sqft |
|
Size Total Text
|
2280 Sqft|0-4,050 Sqft |
|
Zoning Description
|
Rf4 |
Rooms
| Level |
Type |
Length |
Width |
Dimensions |
|
Main Level |
Living Room |
|
|
14.00 Ft x 14.42 Ft |
|
Main Level |
Dining Room |
|
|
14.00 Ft x 8.00 Ft |
|
Main Level |
2pc Bathroom |
|
|
.00 Ft x .00 Ft |
|
Upper Level |
Bedroom |
|
|
9.08 Ft x 11.67 Ft |
|
Upper Level |
Bedroom |
|
|
9.42 Ft x 10.92 Ft |
|
Upper Level |
Primary Bedroom |
|
|
14.08 Ft x 11.75 Ft |
|
Upper Level |
4pc Bathroom |
|
|
.00 Ft x .00 Ft |
|
Upper Level |
4pc Bathroom |
|
|
.00 Ft x .00 Ft |
|
Unknown |
Living Room |
|
|
12.42 Ft x 14.08 Ft |
|
Unknown |
Bedroom |
|
|
8.92 Ft x 11.00 Ft |
|
Unknown |
Bedroom |
|
|
11.33 Ft x 9.00 Ft |
|
Unknown |
4pc Bathroom |
|
|
.00 Ft x .00 Ft |
https://www.realtor.ca/real-estate/27861149/8063-cedric-mah-road-edmonton






























