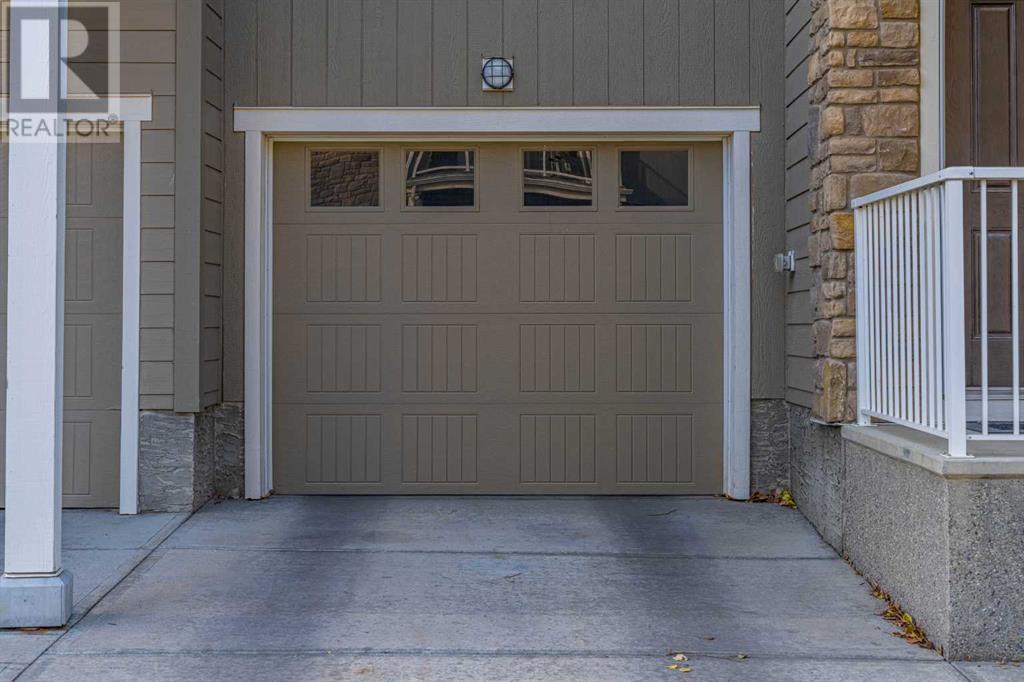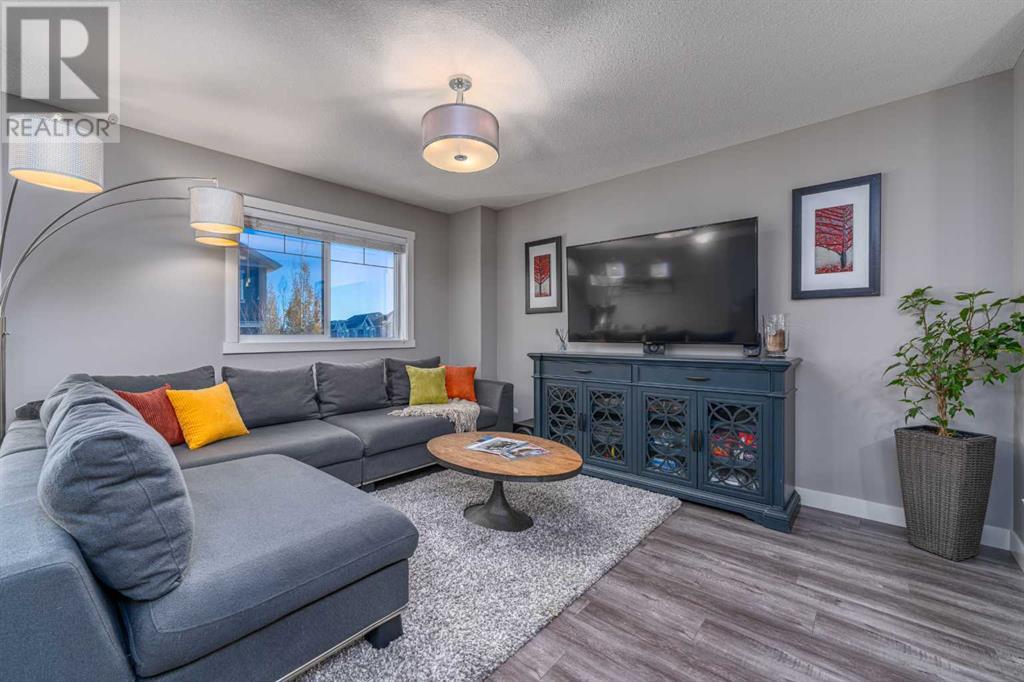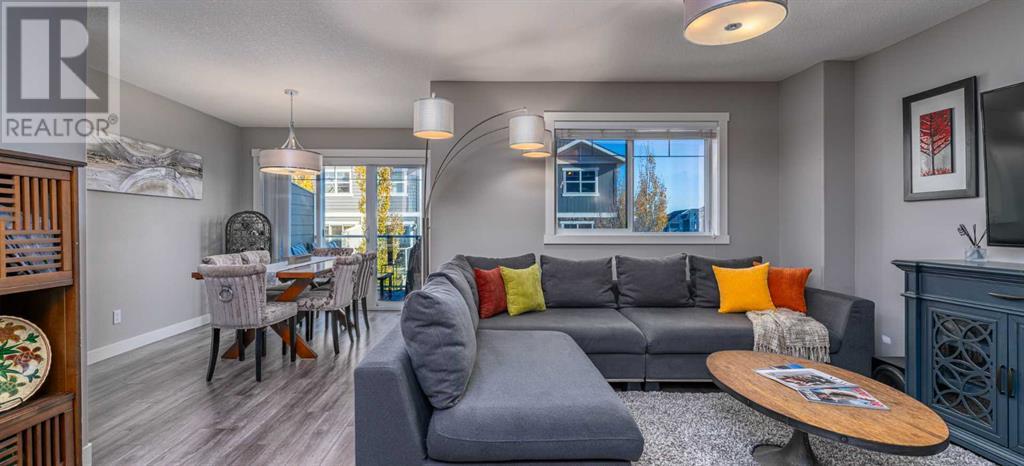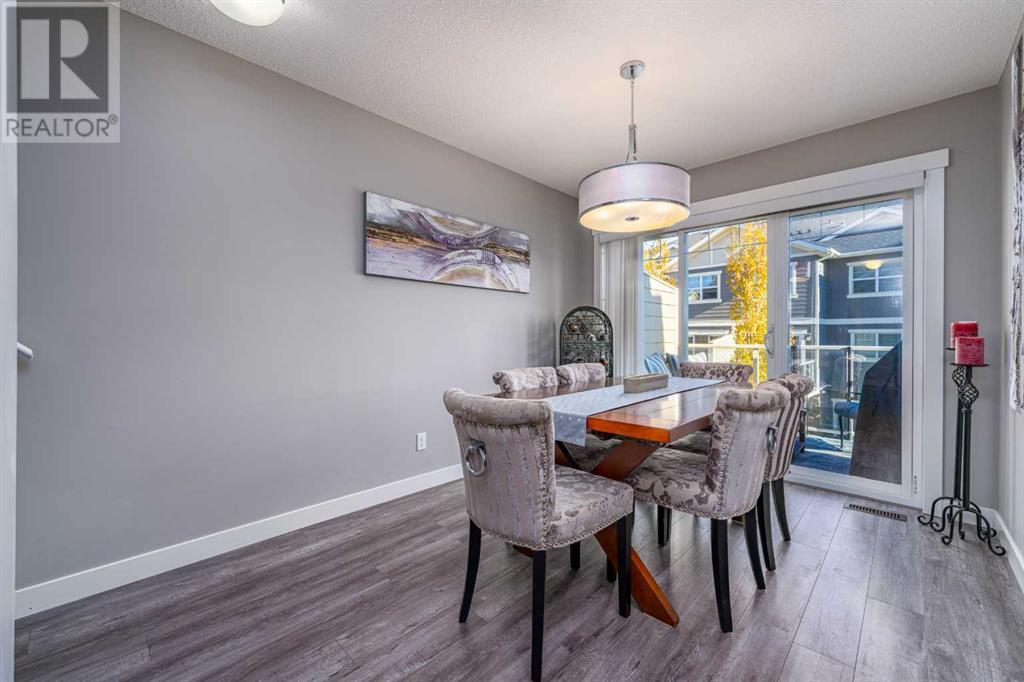805 Evanston Manor Nw Calgary, Alberta T3P 0R9
$465,000Maintenance, Insurance, Ground Maintenance, Property Management, Reserve Fund Contributions, Waste Removal
$380.34 Monthly
Maintenance, Insurance, Ground Maintenance, Property Management, Reserve Fund Contributions, Waste Removal
$380.34 MonthlyWelcome to this beautiful, fully finished, 3-storey townhouse in the family-friendly community of Evanston. Built in 2015, this very well maintained home offers approximately 1,400 sqft of thoughtfully designed living space. The entry level features a large foyer with 9’ ceilings, tons of storage and direct access to the attached heated single garage – an ideal feature for Calgary winters.Step into the open-concept main floor, featuring a stylish kitchen with granite countertops, a spacious sit up island, ample cabinet storage and a dedicated dining area that leads to a private outdoor balcony with natural gas bbq hookup – perfect for hosting your family and friends. Additionally there is a convenient half bath, a good sized pantry and faux wood blinds throughout.Upstairs, the spacious primary bedroom offers a retreat-like feel with a walk-in closet and a private ensuite - there’s plenty of room for a king size bed and all your furniture. The second bedroom or home office is similar in size to the primary with easy access to another full bathroom, providing privacy and comfort for your family and guests. Completing this level is a conveniently located, enclosed, stacked washer and dryer with a built-in floor drain plus additional storage/linen closet.Finally, this property is roughed-in for air conditioning, condo board approved for easy future installation.Visitor parking is conveniently located just steps from your front door, and with monthly maintenance fees covering snow removal and lawn care, your weekends are truly your own to enjoy. As a bonus, this family-friendly community features the on-site Kids & Company Evanston daycare, offering programs for children aged 0 to 12 years. Situated in the vibrant Symons Valley, you're just minutes away from shopping at Evanston Towne Centre and The Shops at Carrington Green, with quick access to 14th Street and Stoney Trail for easy commuting and exploring the city. This townhome offers an unbeatable combination of style, convenience, and location—don't miss out on the chance to make it your own! (id:57810)
Property Details
| MLS® Number | A2178107 |
| Property Type | Single Family |
| Neigbourhood | Ambleton |
| Community Name | Evanston |
| AmenitiesNearBy | Park, Playground, Schools, Shopping |
| CommunityFeatures | Pets Allowed With Restrictions |
| Features | Closet Organizers, No Smoking Home, Gas Bbq Hookup, Parking |
| ParkingSpaceTotal | 2 |
| Plan | 1413468 |
| Structure | None |
Building
| BathroomTotal | 3 |
| BedroomsAboveGround | 2 |
| BedroomsTotal | 2 |
| Appliances | Refrigerator, Dishwasher, Stove, Window Coverings, Garage Door Opener, Washer/dryer Stack-up |
| BasementType | None |
| ConstructedDate | 2015 |
| ConstructionMaterial | Wood Frame |
| ConstructionStyleAttachment | Attached |
| CoolingType | See Remarks |
| ExteriorFinish | Composite Siding, Stone |
| FireProtection | Smoke Detectors |
| FlooringType | Carpeted, Ceramic Tile, Vinyl Plank |
| FoundationType | Poured Concrete |
| HalfBathTotal | 1 |
| HeatingFuel | Natural Gas |
| HeatingType | Forced Air |
| StoriesTotal | 3 |
| SizeInterior | 1392 Sqft |
| TotalFinishedArea | 1392 Sqft |
| Type | Row / Townhouse |
Parking
| Garage | |
| Heated Garage | |
| Attached Garage | 1 |
Land
| Acreage | No |
| FenceType | Not Fenced |
| LandAmenities | Park, Playground, Schools, Shopping |
| SizeFrontage | 6.41 M |
| SizeIrregular | 89.00 |
| SizeTotal | 89 M2|0-4,050 Sqft |
| SizeTotalText | 89 M2|0-4,050 Sqft |
| ZoningDescription | M-x1 |
Rooms
| Level | Type | Length | Width | Dimensions |
|---|---|---|---|---|
| Second Level | Kitchen | 17.75 Ft x 9.67 Ft | ||
| Second Level | Dining Room | 11.75 Ft x 9.00 Ft | ||
| Second Level | Living Room | 15.67 Ft x 13.33 Ft | ||
| Second Level | Pantry | 3.42 Ft x 1.58 Ft | ||
| Second Level | 2pc Bathroom | 6.67 Ft x 2.50 Ft | ||
| Second Level | Other | 9.33 Ft x 7.58 Ft | ||
| Third Level | Primary Bedroom | 13.25 Ft x 10.67 Ft | ||
| Third Level | 4pc Bathroom | 9.33 Ft x 4.83 Ft | ||
| Third Level | Other | 5.42 Ft x 4.00 Ft | ||
| Third Level | Bedroom | 15.67 Ft x 9.00 Ft | ||
| Third Level | 4pc Bathroom | 7.50 Ft x 5.75 Ft | ||
| Third Level | Laundry Room | 6.50 Ft x 3.08 Ft | ||
| Main Level | Foyer | 16.33 Ft x 8.50 Ft | ||
| Main Level | Furnace | 8.50 Ft x 12.42 Ft |
https://www.realtor.ca/real-estate/27633749/805-evanston-manor-nw-calgary-evanston
Interested?
Contact us for more information






































