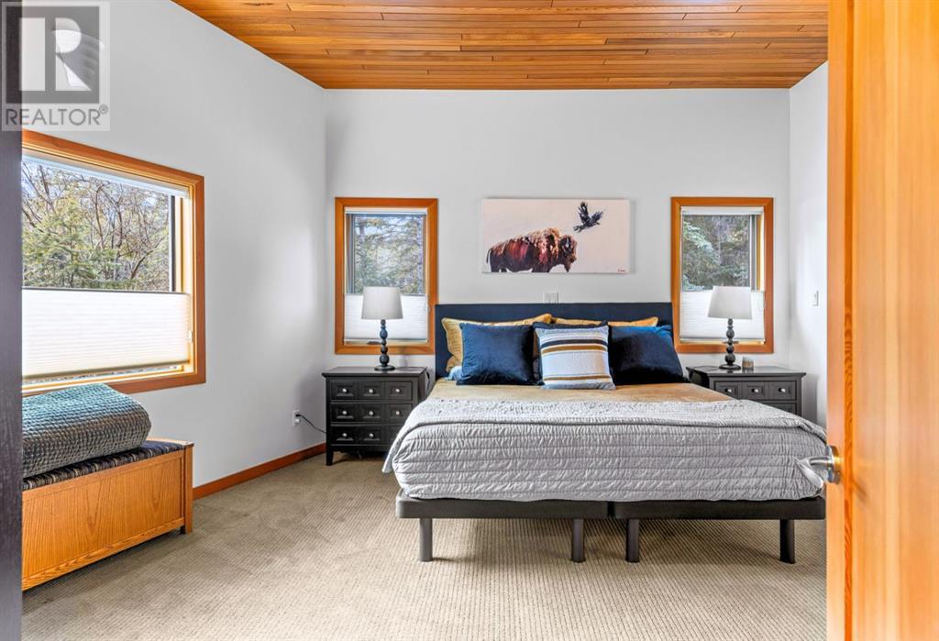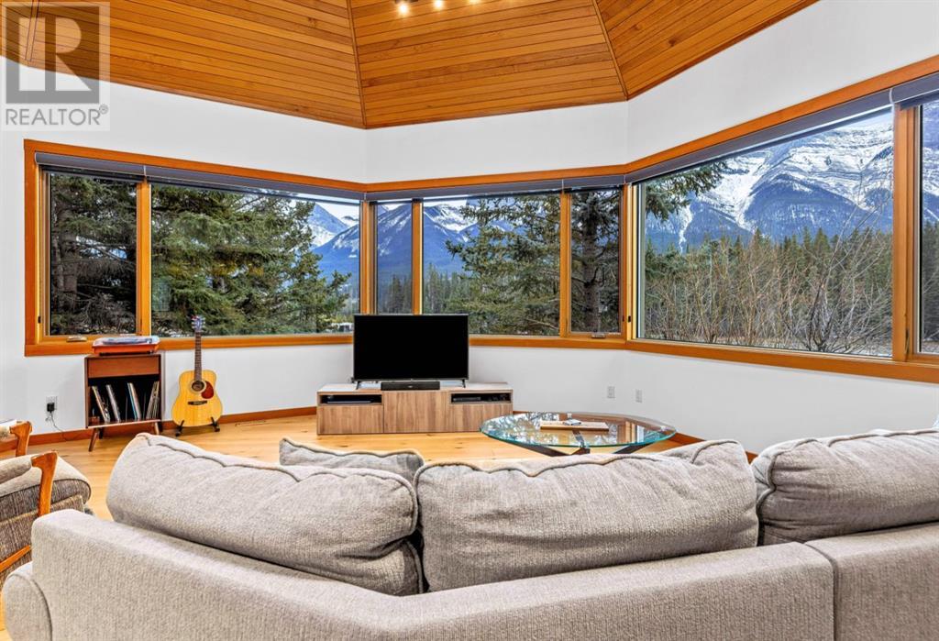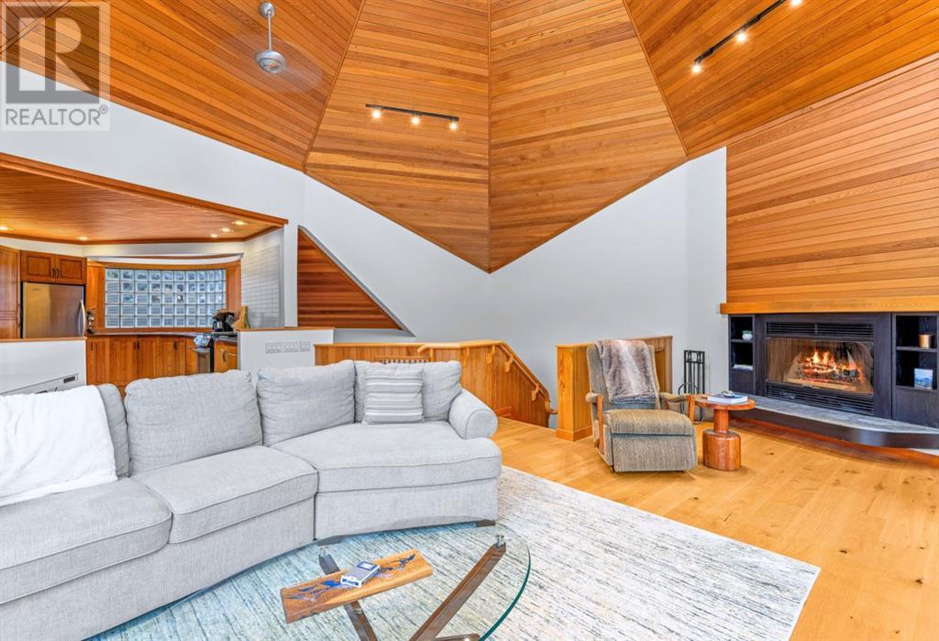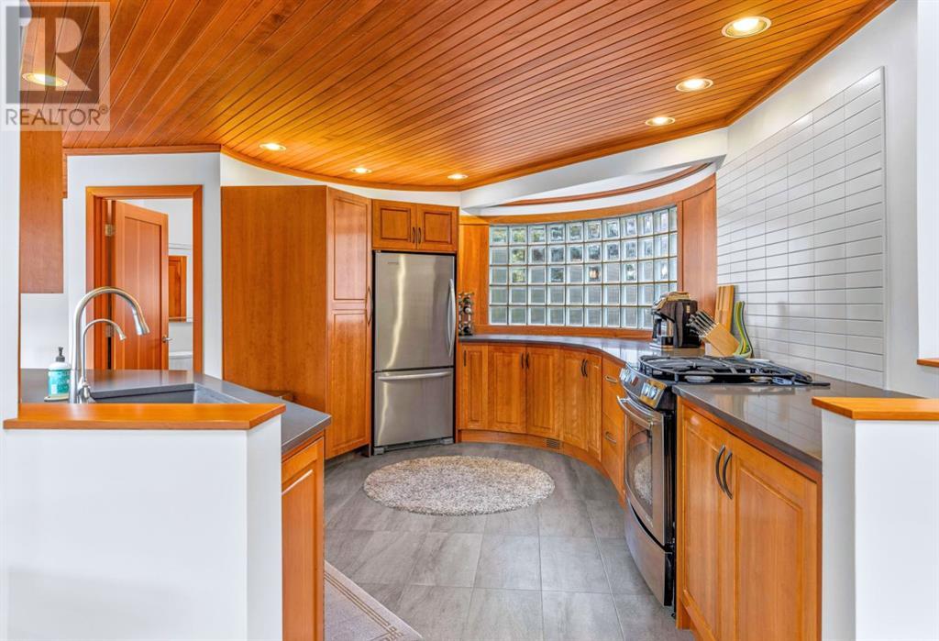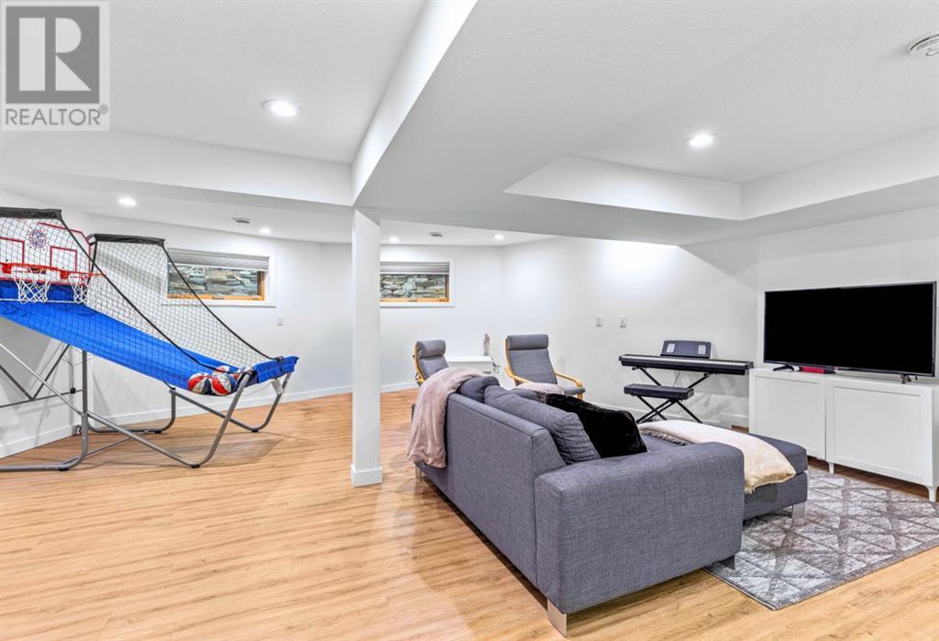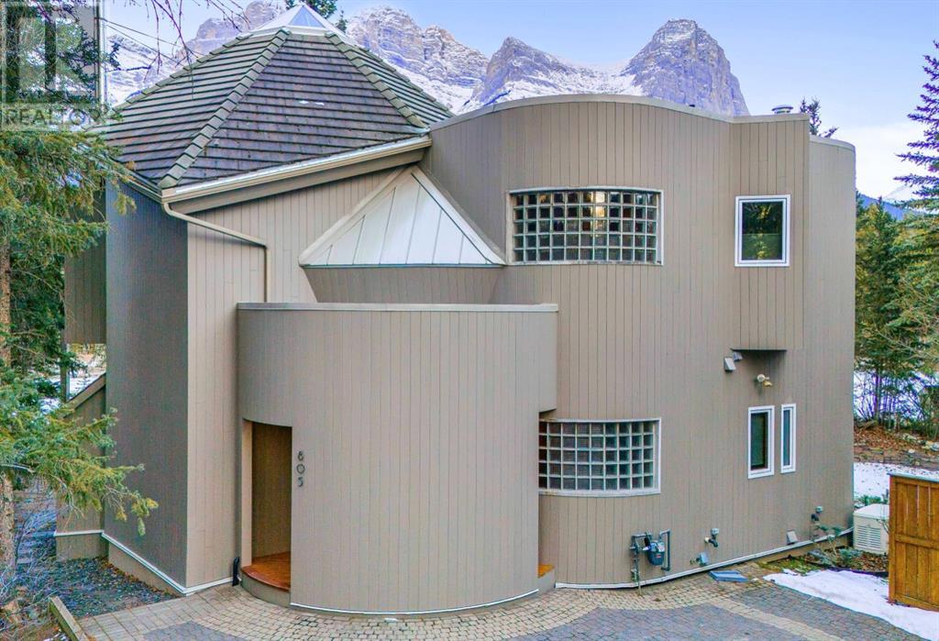805 2nd Street Canmore, Alberta T1W 2K3
$3,150,000
Riverfront Upscale Home in Canmore. Set along the banks of the Bow River in Canmore, this gracefully designed home offers unparalleled privacy and breathtaking views of the mountains, river, and woods. The unique, curved architecture blends seamlessly with the natural surroundings, while the bright, open great room offers panoramic vistas to the east, south, west and even straight up to the sky with a picturesque conical skylight above. Family and friends can cozy up to the crackling of the wood burning fireplace after a day on the slopes, or gazing at the summer star filled sky from the roof top deck. With no other homes in sight, this property offers a feeling of seclusion, yet is only a 5-minute walk to downtown Canmore’s shops and dining. Every detail in this home, from the high-end finishes to thoughtfully designed spaces, creates the perfect blend of utility and comfort. This rare riverfront gem is the perfect retreat for those seeking both tranquility and proximity to the vibrant heart of Canmore. Now is the time to schedule a private viewing. (id:57810)
Open House
This property has open houses!
11:00 am
Ends at:3:00 pm
12:00 pm
Ends at:4:00 pm
Property Details
| MLS® Number | A2188482 |
| Property Type | Single Family |
| Community Name | South Canmore |
| Amenities Near By | Golf Course, Park, Playground, Recreation Nearby, Schools, Shopping |
| Community Features | Golf Course Development, Fishing |
| Features | See Remarks, Other |
| Parking Space Total | 3 |
| Plan | 9011851 |
| Structure | See Remarks |
| View Type | View |
| Water Front Type | Waterfront On River |
Building
| Bathroom Total | 3 |
| Bedrooms Above Ground | 3 |
| Bedrooms Below Ground | 1 |
| Bedrooms Total | 4 |
| Appliances | Washer, Refrigerator, Oven - Gas, Gas Stove(s), Dishwasher, Dryer, Microwave |
| Basement Development | Finished |
| Basement Type | Full (finished) |
| Constructed Date | 1989 |
| Construction Material | Wood Frame |
| Construction Style Attachment | Detached |
| Cooling Type | None |
| Fireplace Present | Yes |
| Fireplace Total | 1 |
| Flooring Type | Carpeted, Tile, Wood |
| Foundation Type | Poured Concrete |
| Half Bath Total | 1 |
| Heating Fuel | Natural Gas |
| Heating Type | Forced Air, In Floor Heating |
| Stories Total | 2 |
| Size Interior | 1,861 Ft2 |
| Total Finished Area | 1861 Sqft |
| Type | House |
Parking
| Interlocked | |
| Other | |
| Parking Pad |
Land
| Acreage | No |
| Fence Type | Partially Fenced |
| Land Amenities | Golf Course, Park, Playground, Recreation Nearby, Schools, Shopping |
| Size Irregular | 4418.00 |
| Size Total | 4418 Sqft|4,051 - 7,250 Sqft |
| Size Total Text | 4418 Sqft|4,051 - 7,250 Sqft |
| Zoning Description | R1 |
Rooms
| Level | Type | Length | Width | Dimensions |
|---|---|---|---|---|
| Second Level | Living Room | 20.25 Ft x 21.58 Ft | ||
| Second Level | Dining Room | 12.33 Ft x 11.17 Ft | ||
| Second Level | Kitchen | 15.92 Ft x 15.67 Ft | ||
| Second Level | Other | 11.83 Ft x 17.33 Ft | ||
| Second Level | 2pc Bathroom | Measurements not available | ||
| Lower Level | Bedroom | 16.58 Ft x 20.08 Ft | ||
| Lower Level | Family Room | 24.92 Ft x 23.33 Ft | ||
| Lower Level | Laundry Room | 11.17 Ft x 13.67 Ft | ||
| Main Level | Foyer | 15.67 Ft x 10.92 Ft | ||
| Main Level | Primary Bedroom | 16.08 Ft x 18.00 Ft | ||
| Main Level | Bedroom | 16.25 Ft x 125.42 Ft | ||
| Main Level | Bedroom | 11.58 Ft x 14.83 Ft | ||
| Main Level | 3pc Bathroom | Measurements not available | ||
| Main Level | 5pc Bathroom | Measurements not available |
https://www.realtor.ca/real-estate/27819454/805-2nd-street-canmore-south-canmore
Contact Us
Contact us for more information






















