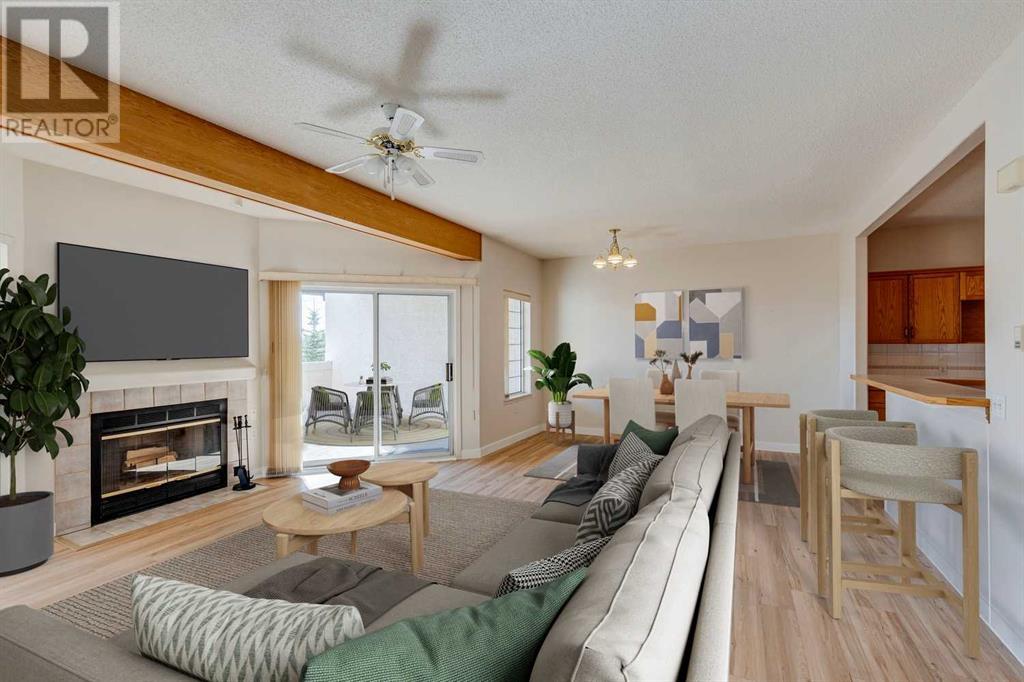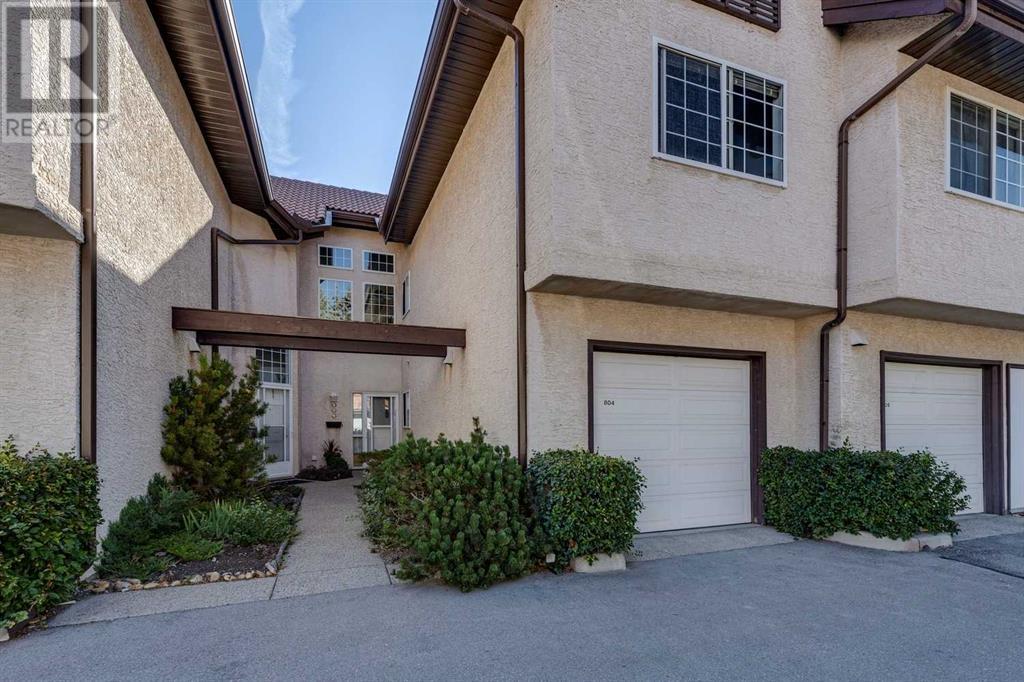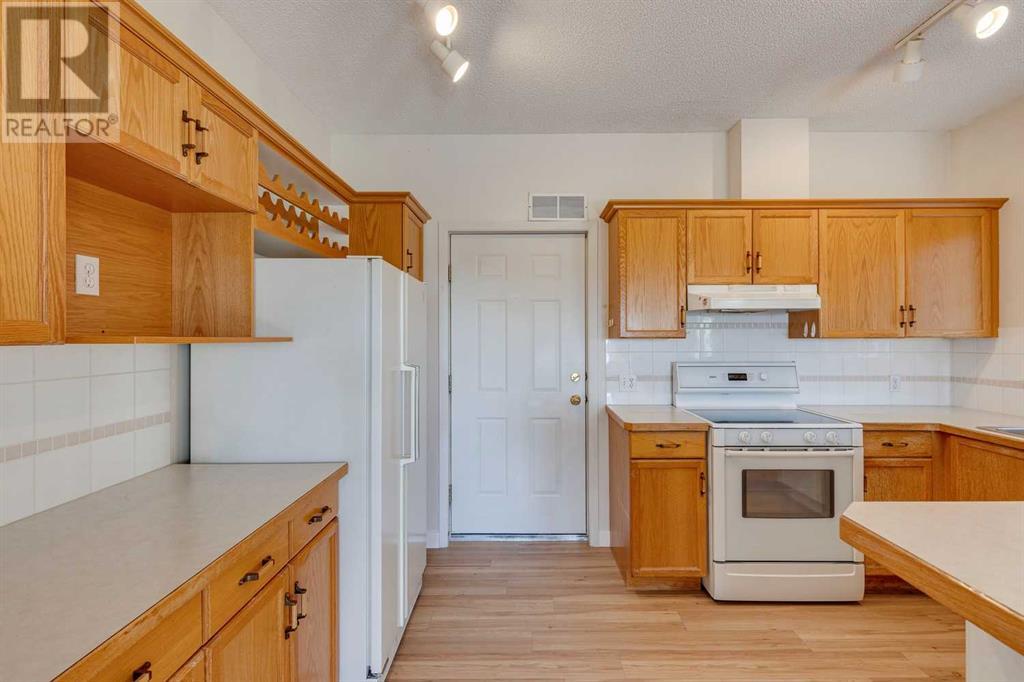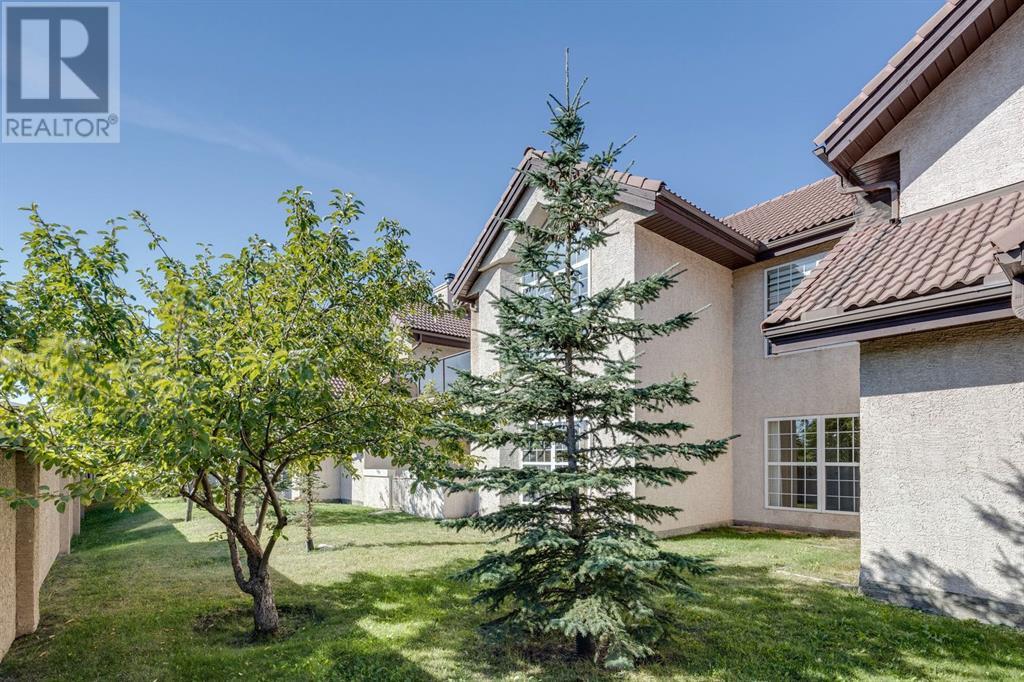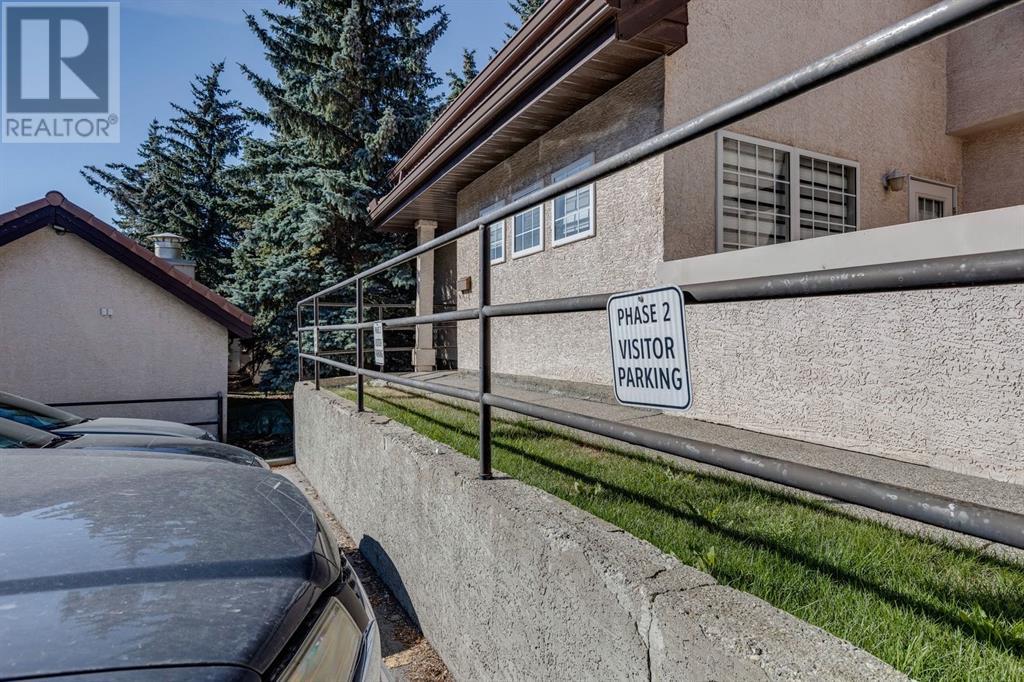804, 1997 Sirocco Drive Sw Calgary, Alberta T3H 3E6
$384,900Maintenance, Common Area Maintenance, Heat, Insurance, Property Management, Reserve Fund Contributions, Sewer, Waste Removal, Water
$738.62 Monthly
Maintenance, Common Area Maintenance, Heat, Insurance, Property Management, Reserve Fund Contributions, Sewer, Waste Removal, Water
$738.62 MonthlyWelcome to Cactus Ridge Condo development. This charming 2 bed 2 bath unit is located in the well established community of Signal HIll, just steps away from West Market Square and the Sarcee C-Train station. This unit boasts 1,072 sqft of developed space with all new laminate flooring, a spacious kitchen, wood burning fireplace, in-unit laundry, in-unit storage, and a covered patio. It also has its own attached single car garage, and additional guest parking for people visiting. Priced to sell, so book your showing soon! (id:57810)
Property Details
| MLS® Number | A2163723 |
| Property Type | Single Family |
| Neigbourhood | Westgate |
| Community Name | Signal Hill |
| AmenitiesNearBy | Park, Playground, Schools, Shopping |
| CommunityFeatures | Pets Allowed With Restrictions |
| Features | French Door, Closet Organizers, No Animal Home, No Smoking Home, Parking |
| ParkingSpaceTotal | 1 |
| Plan | 9410828 |
Building
| BathroomTotal | 2 |
| BedroomsAboveGround | 2 |
| BedroomsTotal | 2 |
| Amenities | Clubhouse, Party Room |
| Appliances | Refrigerator, Dishwasher, Stove, Washer & Dryer |
| BasementType | None |
| ConstructedDate | 1993 |
| ConstructionMaterial | Wood Frame |
| ConstructionStyleAttachment | Attached |
| CoolingType | None |
| ExteriorFinish | Stucco |
| FireplacePresent | Yes |
| FireplaceTotal | 1 |
| FlooringType | Laminate |
| FoundationType | Poured Concrete |
| HeatingFuel | Natural Gas |
| HeatingType | Other, Radiant Heat, In Floor Heating |
| StoriesTotal | 1 |
| SizeInterior | 1072.26 Sqft |
| TotalFinishedArea | 1072.26 Sqft |
| Type | Row / Townhouse |
Parking
| Visitor Parking | |
| Attached Garage | 1 |
Land
| Acreage | No |
| FenceType | Fence |
| LandAmenities | Park, Playground, Schools, Shopping |
| LandscapeFeatures | Landscaped |
| SizeTotalText | Unknown |
| ZoningDescription | M-c1 |
Rooms
| Level | Type | Length | Width | Dimensions |
|---|---|---|---|---|
| Main Level | Living Room | 15.83 Ft x 21.25 Ft | ||
| Main Level | Kitchen | 13.25 Ft x 9.75 Ft | ||
| Main Level | Dining Room | 6.42 Ft x 12.67 Ft | ||
| Main Level | Primary Bedroom | 11.58 Ft x 19.83 Ft | ||
| Main Level | Bedroom | 12.83 Ft x 10.67 Ft | ||
| Main Level | 3pc Bathroom | .00 Ft x .00 Ft | ||
| Main Level | 4pc Bathroom | .00 Ft x .00 Ft |
https://www.realtor.ca/real-estate/27381607/804-1997-sirocco-drive-sw-calgary-signal-hill
Interested?
Contact us for more information
