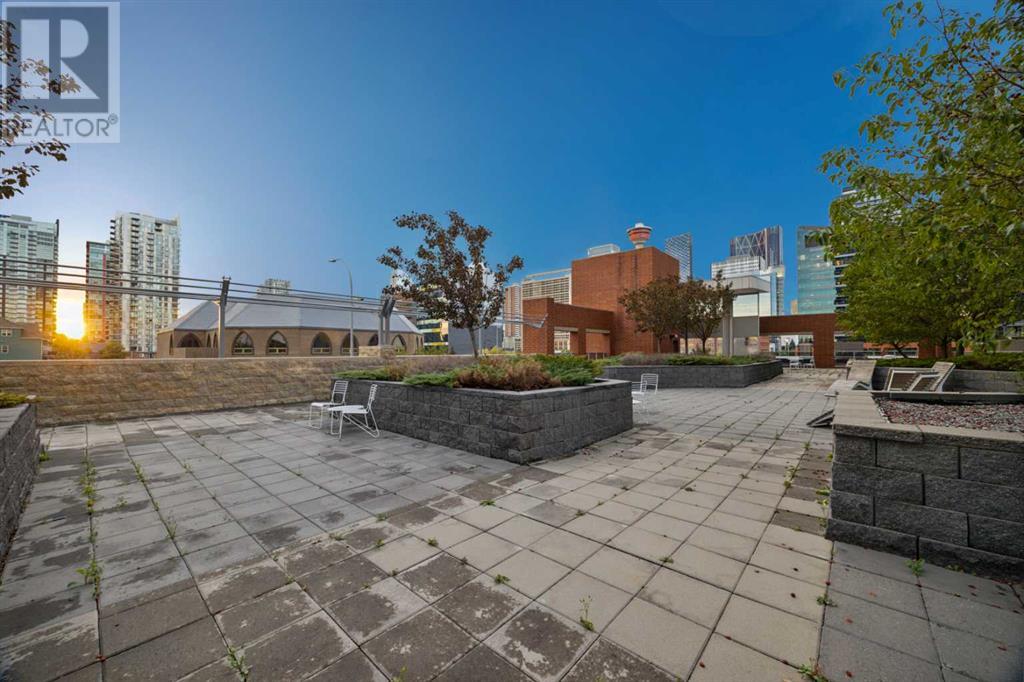803, 211 13 Avenue Se Calgary, Alberta T2G 1E1
$449,000Maintenance, Condominium Amenities, Common Area Maintenance, Heat, Insurance, Interior Maintenance, Ground Maintenance, Property Management, Reserve Fund Contributions, Security, Sewer, Waste Removal, Water
$641.23 Monthly
Maintenance, Condominium Amenities, Common Area Maintenance, Heat, Insurance, Interior Maintenance, Ground Maintenance, Property Management, Reserve Fund Contributions, Security, Sewer, Waste Removal, Water
$641.23 MonthlyPRICE REDUCTION! Step into the epitome of urban living with this exquisite corner condo nestled in the vibrant heart of the Beltline. Perfect for the professional on-the-go, the social butterfly, or anyone seeking to elevate their lifestyle, this unit is a beacon of modern luxury and convenience. Bathed in natural light, the expansive floor-to-ceiling windows offer breathtaking 360-degree views of the bustling cityscape and iconic Calgary Tower. The spacious interior boasts soaring 9FT ceilings, two serene bedrooms, two elegant full bathrooms and a large walk-in closet. The sleek, fully-equipped kitchen flows into an open-plan living area, leading to a private balcony with a chic built-in bar — an entertainer's dream. Exclusive amenities include heated underground titled parking with an oversized space, a dedicated storage unit, a welcoming lobby concierge, a shared patio terrace and not one, but two state-of-the-art gyms. Opt for the fully furnished package to make your transition truly turn key and seamless. Located just steps from trendy eateries, lively pubs, serene yoga studios, and the electric atmosphere of the Saddledome and Stampede grounds this condo is your ticket to the ultimate Calgary experience. Seize the chance to immerse yourself in the city's dynamic rhythm or add this lucrative cash flowing unit to your long term rental portfolio — schedule your showing today and unlock the door to your new, exhilarating and convenient lifestyle! (id:57810)
Property Details
| MLS® Number | A2166673 |
| Property Type | Single Family |
| Neigbourhood | Albert Park/Radisson Heights |
| Community Name | Beltline |
| AmenitiesNearBy | Park, Schools, Shopping |
| CommunityFeatures | Pets Allowed With Restrictions |
| Features | Closet Organizers, No Animal Home, No Smoking Home, Parking |
| ParkingSpaceTotal | 1 |
| Plan | 1012992 |
Building
| BathroomTotal | 2 |
| BedroomsAboveGround | 2 |
| BedroomsTotal | 2 |
| Amenities | Exercise Centre, Recreation Centre |
| Appliances | Refrigerator, Dishwasher, Stove, Microwave, Garburator, Garage Door Opener, Washer & Dryer |
| ArchitecturalStyle | High Rise |
| BasementType | None |
| ConstructedDate | 2010 |
| ConstructionMaterial | Poured Concrete |
| ConstructionStyleAttachment | Attached |
| CoolingType | Central Air Conditioning |
| ExteriorFinish | Concrete |
| FlooringType | Carpeted, Tile |
| FoundationType | Poured Concrete |
| HeatingType | Forced Air |
| StoriesTotal | 32 |
| SizeInterior | 897 Sqft |
| TotalFinishedArea | 897 Sqft |
| Type | Apartment |
Parking
| Underground |
Land
| Acreage | No |
| LandAmenities | Park, Schools, Shopping |
| SizeTotalText | Unknown |
| ZoningDescription | Dc (pre 1p2007) |
Rooms
| Level | Type | Length | Width | Dimensions |
|---|---|---|---|---|
| Main Level | 4pc Bathroom | 5.42 Ft x 8.17 Ft | ||
| Main Level | Bedroom | 10.08 Ft x 12.75 Ft | ||
| Main Level | 4pc Bathroom | 10.42 Ft x 5.25 Ft | ||
| Main Level | Primary Bedroom | 10.50 Ft x 12.50 Ft | ||
| Main Level | Kitchen | 12.67 Ft x 17.42 Ft | ||
| Main Level | Living Room | 10.42 Ft x 13.00 Ft | ||
| Main Level | Foyer | 11.17 Ft x 8.75 Ft | ||
| Main Level | Other | 8.25 Ft x 5.17 Ft |
https://www.realtor.ca/real-estate/27439162/803-211-13-avenue-se-calgary-beltline
Interested?
Contact us for more information







































