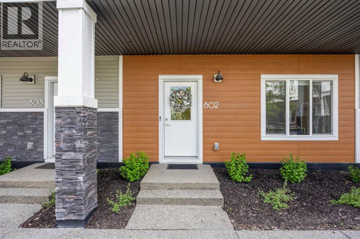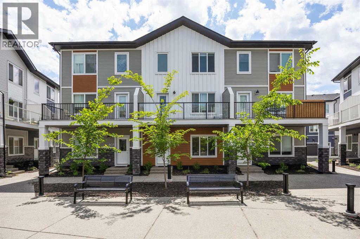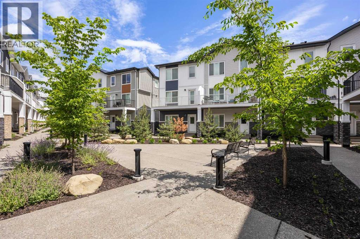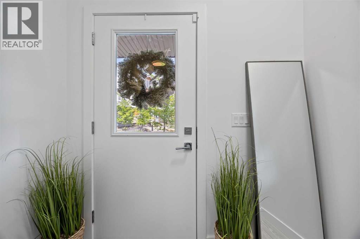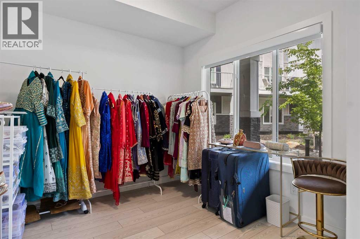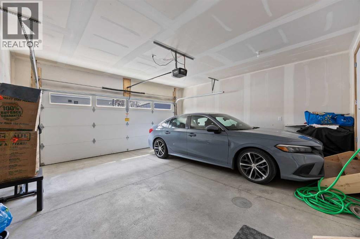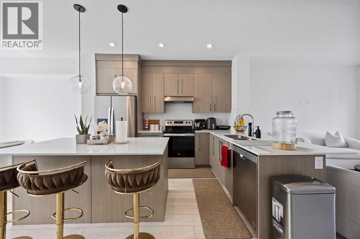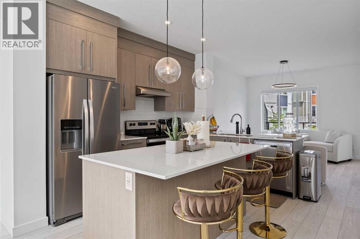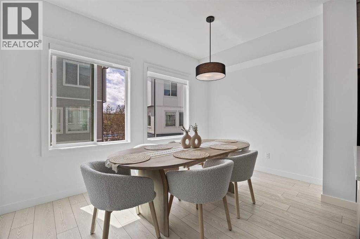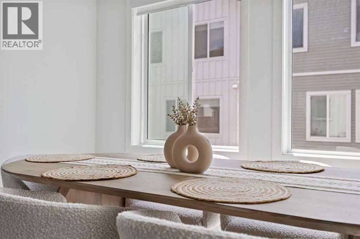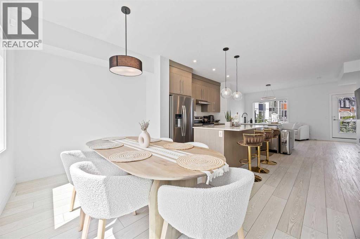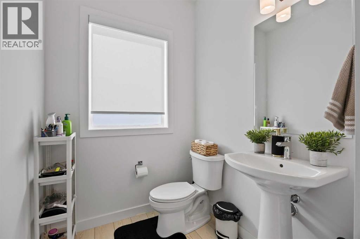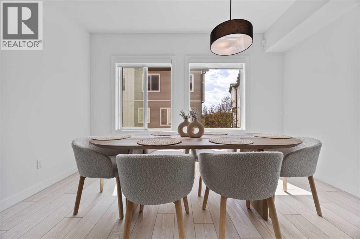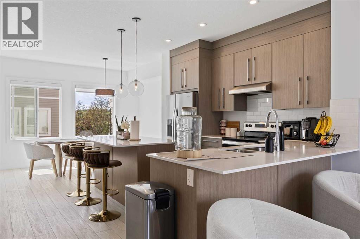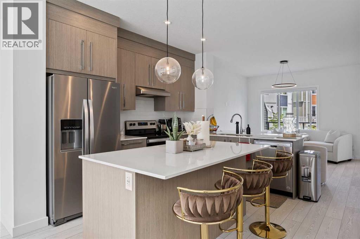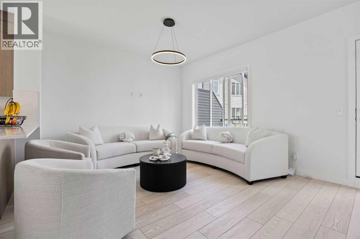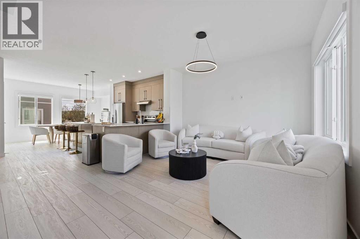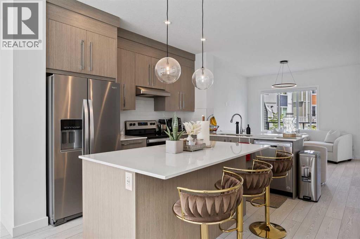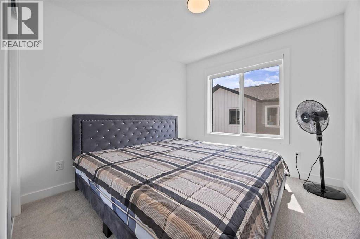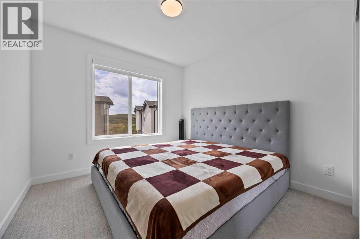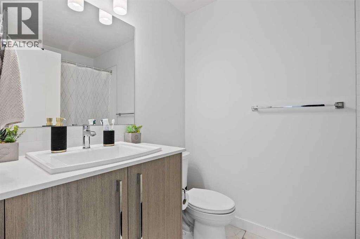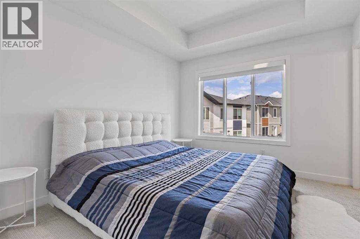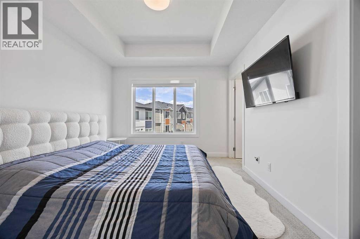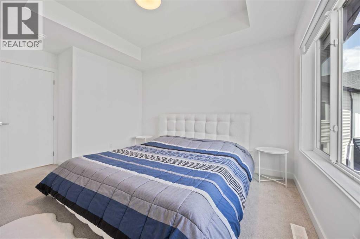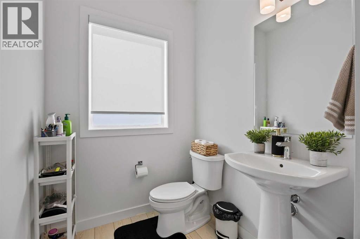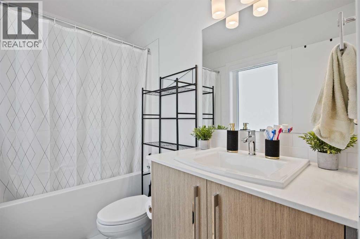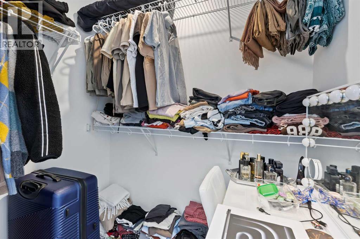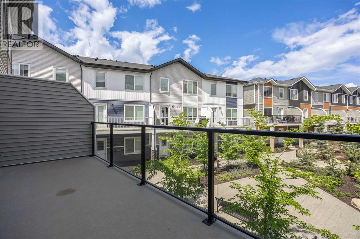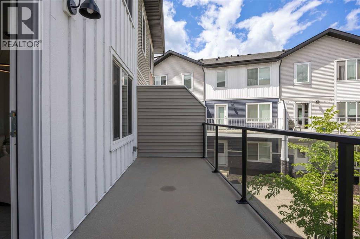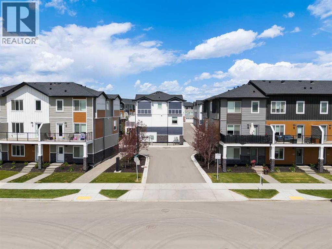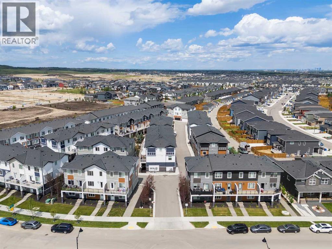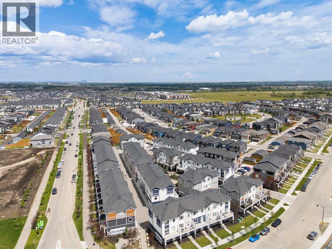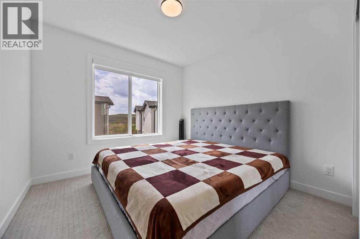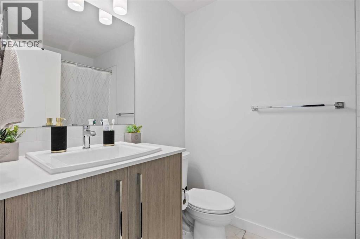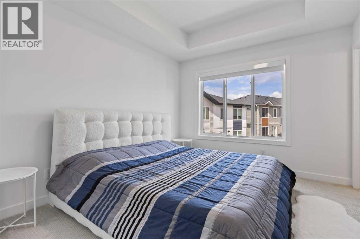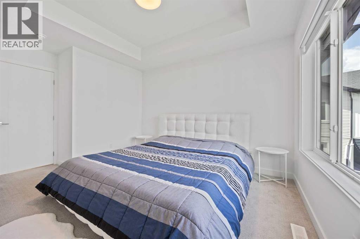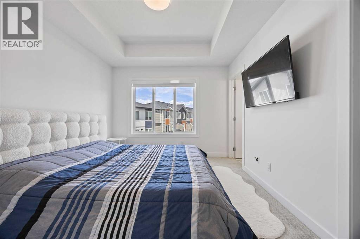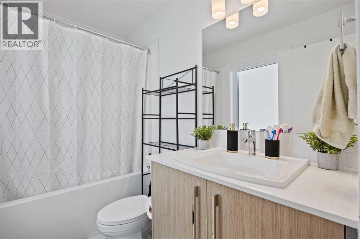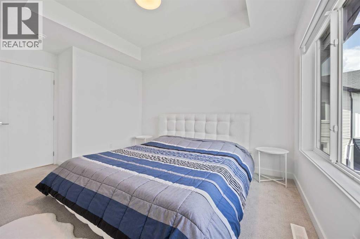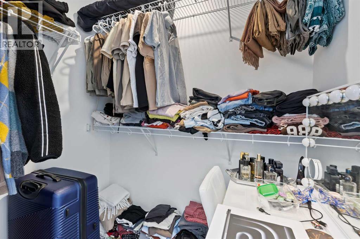802, 335 Creekside Boulevard Sw Calgary, Alberta T2X 5L1
$525,000Maintenance, Condominium Amenities, Common Area Maintenance, Insurance, Ground Maintenance, Parking, Property Management, Reserve Fund Contributions, Waste Removal
$263.40 Monthly
Maintenance, Condominium Amenities, Common Area Maintenance, Insurance, Ground Maintenance, Parking, Property Management, Reserve Fund Contributions, Waste Removal
$263.40 MonthlyStep into a lifestyle of comfort, versatility, and connection in this thoughtfully designed 4-bedroom, 2.5-bath townhome located in the heart of Pine Creek, a peaceful and well-connected community where nature blends seamlessly with convenience.As you enter the home, you’re welcomed by a bright and spacious main-floor bedroom. Whether you choose to turn it into a private home office, an energizing workout room, or a cozy guest space, this room offers the flexibility to suit your needs. Picture yourself starting your mornings here with a quiet coffee and a moment of calm before taking on the day.Upstairs, the open-concept living and dining area is filled with natural light, creating a warm and inviting atmosphere. The kitchen is both modern and functional, perfect for hosting gatherings or simply enjoying family meals. Step out onto the large glass-enclosed balcony, where you can enjoy your morning tea or relax in the evening. With views overlooking a serene central courtyard, you’ll appreciate the added privacy and sense of escape.The upper level includes three more generously sized bedrooms, including a tranquil primary suite with its own ensuite bathroom. Every detail in this home is designed to support a balanced lifestyle, offering both open spaces to connect and quiet corners to recharge.An oversized double attached garage provides ample space for parking, storage, or even a workshop. Whether you're stowing away seasonal gear or keeping your vehicle sheltered through the winter, the extra room is a valuable bonus.Located just moments from shopping, schools, parks, and playgrounds, this home also offers easy access to the Somerset C-Train Station for those who prefer to travel by transit.This townhome in Pine Creek is more than just a place to live. It is a place where comfort, style, and everyday convenience come together to create something truly special. (id:57810)
Property Details
| MLS® Number | A2266988 |
| Property Type | Single Family |
| Community Name | Pine Creek |
| Amenities Near By | Park, Playground, Schools, Shopping |
| Community Features | Pets Allowed |
| Features | Other, Closet Organizers, No Animal Home, No Smoking Home, Level, Gas Bbq Hookup, Parking |
| Parking Space Total | 2 |
| Plan | 2312500 |
| Structure | Deck |
| View Type | View |
Building
| Bathroom Total | 3 |
| Bedrooms Above Ground | 4 |
| Bedrooms Total | 4 |
| Appliances | Refrigerator, Dishwasher, Stove, Microwave Range Hood Combo, Washer & Dryer |
| Basement Type | None |
| Constructed Date | 2022 |
| Construction Style Attachment | Attached |
| Cooling Type | None |
| Exterior Finish | Composite Siding, Vinyl Siding |
| Flooring Type | Carpeted, Vinyl Plank |
| Foundation Type | Poured Concrete |
| Half Bath Total | 1 |
| Heating Type | Forced Air |
| Stories Total | 3 |
| Size Interior | 1,669 Ft2 |
| Total Finished Area | 1669.09 Sqft |
| Type | Row / Townhouse |
Parking
| Attached Garage | 2 |
| Other |
Land
| Acreage | No |
| Fence Type | Not Fenced |
| Land Amenities | Park, Playground, Schools, Shopping |
| Land Disposition | Cleared |
| Landscape Features | Landscaped |
| Size Total Text | Unknown |
| Zoning Description | M-g |
Rooms
| Level | Type | Length | Width | Dimensions |
|---|---|---|---|---|
| Second Level | Living Room | 5.86 M x 3.58 M | ||
| Second Level | Kitchen | 4.55 M x 3.88 M | ||
| Second Level | Dining Room | 4.05 M x 2.59 M | ||
| Second Level | 2pc Bathroom | 1.63 M x 2.78 M | ||
| Main Level | Furnace | 2.70 M x 1.11 M | ||
| Main Level | Bedroom | 3.42 M x 2.73 M | ||
| Upper Level | Bedroom | 2.81 M x 3.69 M | ||
| Upper Level | Bedroom | 2.91 M x 3.68 M | ||
| Upper Level | 4pc Bathroom | 1.67 M x 2.41 M | ||
| Upper Level | Primary Bedroom | 3.18 M x 4.38 M | ||
| Upper Level | 4pc Bathroom | 2.52 M x 1.51 M |
https://www.realtor.ca/real-estate/29033238/802-335-creekside-boulevard-sw-calgary-pine-creek
Contact Us
Contact us for more information
