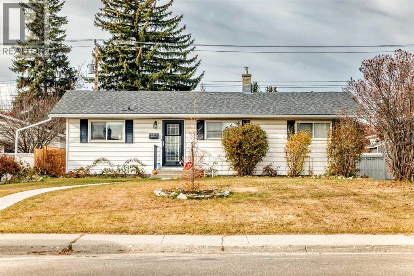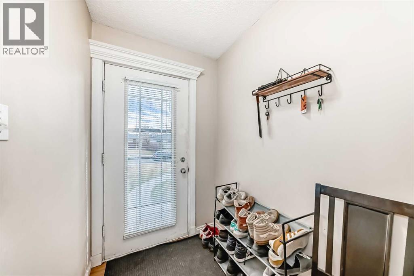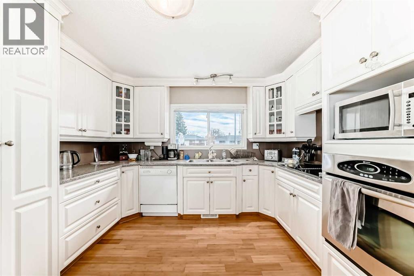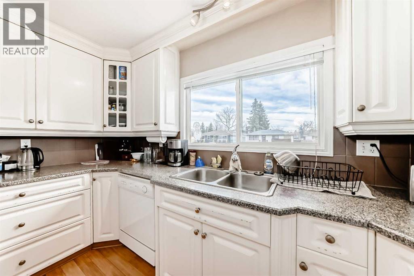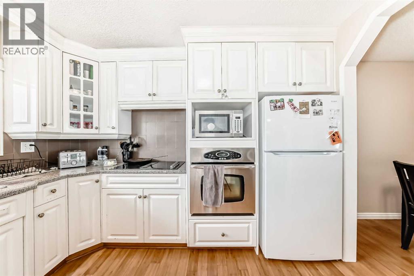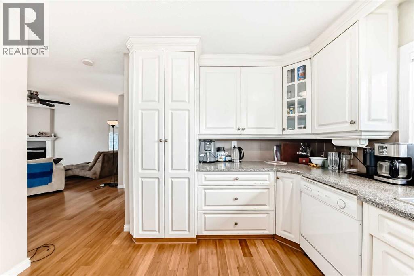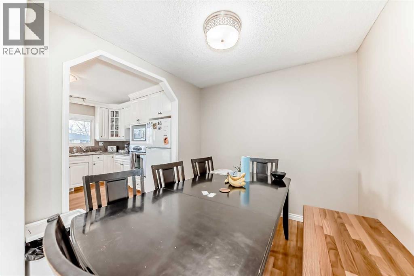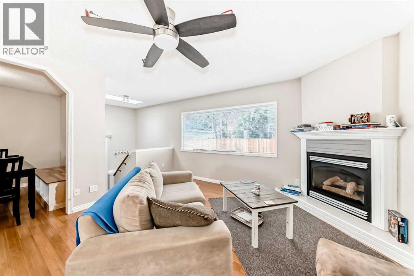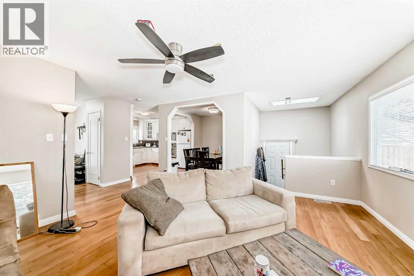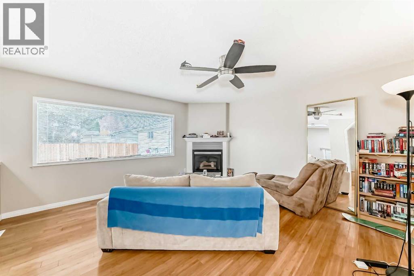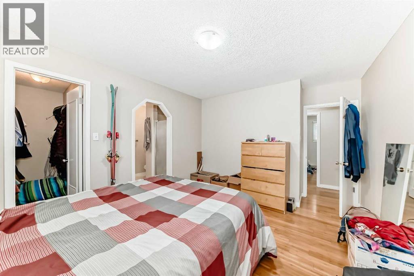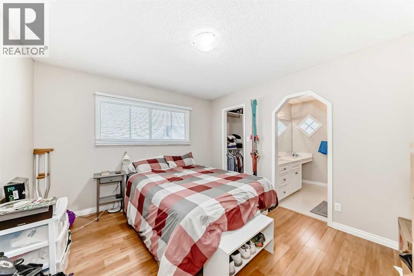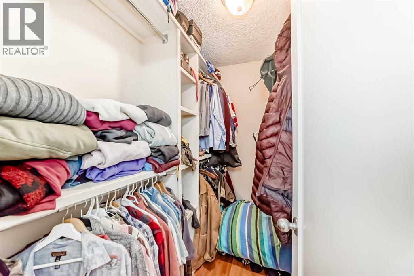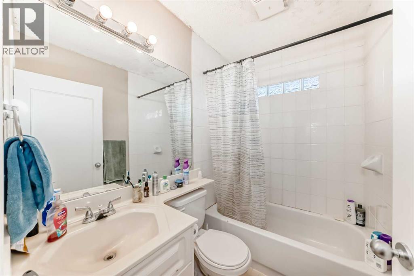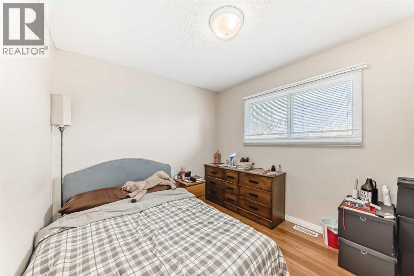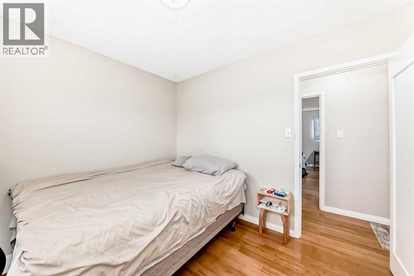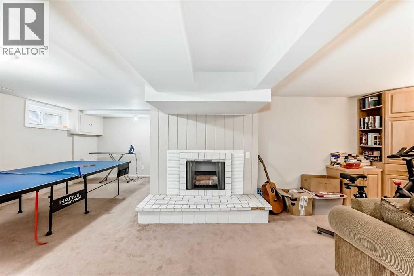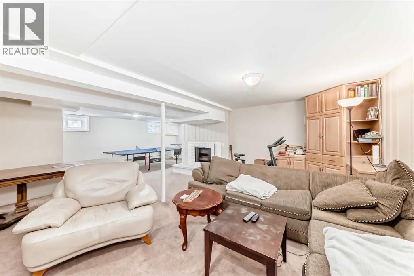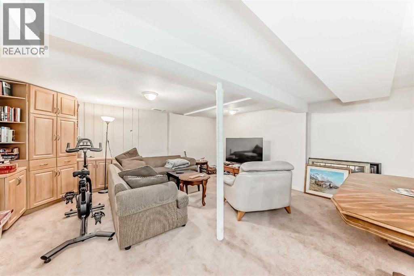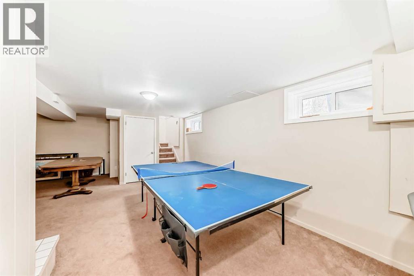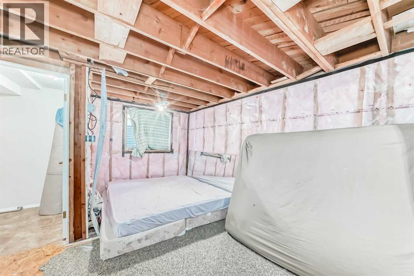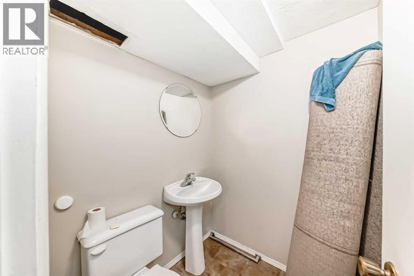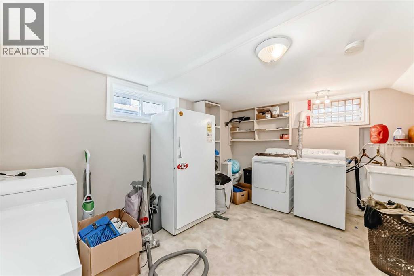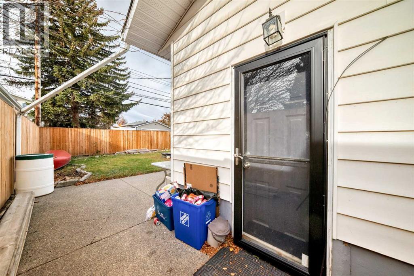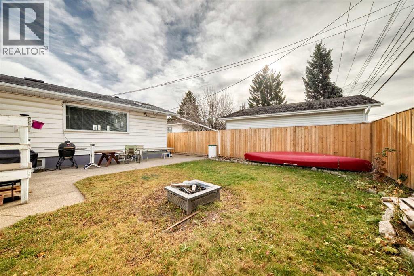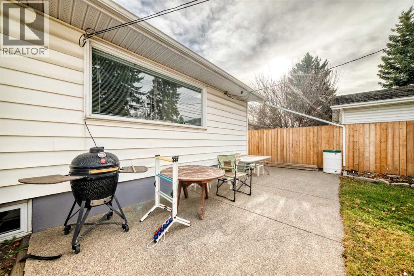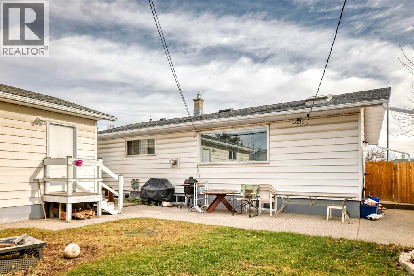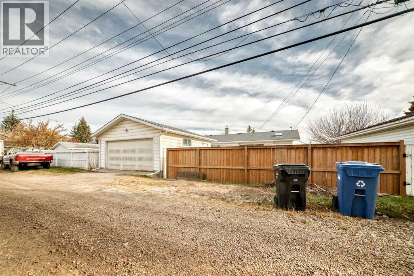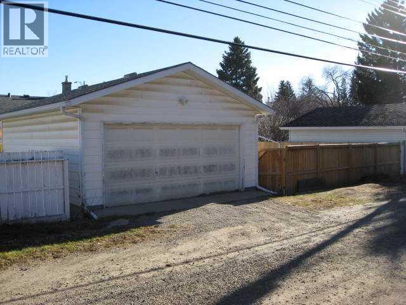4 Bedroom
3 Bathroom
1,162 ft2
Bungalow
Fireplace
None
Other, Forced Air
Landscaped
$599,000
Welcome to Kingsland. This bungalow is located on a quiet street and short walk to C-Train station. This unique open concept floor plan has the kitchen over looking the front yard. 3 bedrms up with 2 baths. Master bedrm has walkin closet, 3 pc bath and large window to backyard. Newer hardwood floors throughout main floor. The large living room with gas fireplace, looks to a sunny west Fenced backyard and concrete patio. The basement is almost completely developed with huge family room with builtin cabinets and gas fireplace. There is a separate laundry room, the large lower bedroom has a huge egress window, walkin closet. Both the 2 pc bath and bedm are partically complete. New shingles and 4 basement windows were replaced in 2019. Fridge, cooktop, Moffat washer dryer and front concrete walk all done in 2021. Newer lennox high efficency furnace 2023 and newer water tank. All update years are as per sellers statements. This home is tenant occupied and vacant on Dec 31. This is a great neighborhood close to the hockey rink and community center, a must to see. (id:57810)
Property Details
|
MLS® Number
|
A2267667 |
|
Property Type
|
Single Family |
|
Neigbourhood
|
Kingsland |
|
Community Name
|
Kingsland |
|
Amenities Near By
|
Park, Playground, Schools, Shopping |
|
Features
|
See Remarks, Back Lane |
|
Parking Space Total
|
2 |
|
Plan
|
5375hh |
|
Structure
|
Shed |
Building
|
Bathroom Total
|
3 |
|
Bedrooms Above Ground
|
3 |
|
Bedrooms Below Ground
|
1 |
|
Bedrooms Total
|
4 |
|
Amperage
|
100 Amp Service |
|
Appliances
|
Refrigerator, Range - Electric, Dishwasher, Freezer, Garburator, Oven - Built-in, Window Coverings, Washer & Dryer |
|
Architectural Style
|
Bungalow |
|
Basement Development
|
Partially Finished |
|
Basement Type
|
Full (partially Finished) |
|
Constructed Date
|
1957 |
|
Construction Material
|
Wood Frame |
|
Construction Style Attachment
|
Detached |
|
Cooling Type
|
None |
|
Exterior Finish
|
Vinyl Siding |
|
Fire Protection
|
Smoke Detectors |
|
Fireplace Present
|
Yes |
|
Fireplace Total
|
2 |
|
Flooring Type
|
Carpeted, Ceramic Tile, Hardwood |
|
Foundation Type
|
Poured Concrete |
|
Half Bath Total
|
1 |
|
Heating Fuel
|
Natural Gas |
|
Heating Type
|
Other, Forced Air |
|
Stories Total
|
1 |
|
Size Interior
|
1,162 Ft2 |
|
Total Finished Area
|
1161.97 Sqft |
|
Type
|
House |
|
Utility Power
|
100 Amp Service |
|
Utility Water
|
Municipal Water |
Parking
Land
|
Acreage
|
No |
|
Fence Type
|
Fence |
|
Land Amenities
|
Park, Playground, Schools, Shopping |
|
Landscape Features
|
Landscaped |
|
Sewer
|
Municipal Sewage System |
|
Size Depth
|
33.52 M |
|
Size Frontage
|
16.76 M |
|
Size Irregular
|
561.79 |
|
Size Total
|
561.79 M2|4,051 - 7,250 Sqft |
|
Size Total Text
|
561.79 M2|4,051 - 7,250 Sqft |
|
Zoning Description
|
R-cg |
Rooms
| Level |
Type |
Length |
Width |
Dimensions |
|
Lower Level |
Bedroom |
|
|
3.06 M x 4.30 M |
|
Lower Level |
Laundry Room |
|
|
4.17 M x 2.80 M |
|
Lower Level |
Family Room |
|
|
5.66 M x 5.21 M |
|
Lower Level |
2pc Bathroom |
|
|
Measurements not available |
|
Main Level |
Living Room |
|
|
4.42 M x 4.08 M |
|
Main Level |
Dining Room |
|
|
2.50 M x 2.50 M |
|
Main Level |
Bedroom |
|
|
2.47 M x 3.20 M |
|
Main Level |
Primary Bedroom |
|
|
3.40 M x 3.08 M |
|
Main Level |
Bedroom |
|
|
3.04 M x 2.74 M |
|
Main Level |
Kitchen |
|
|
3.59 M x 3.38 M |
|
Main Level |
4pc Bathroom |
|
|
Measurements not available |
|
Main Level |
3pc Bathroom |
|
|
Measurements not available |
Utilities
|
Cable
|
Available |
|
Electricity
|
Available |
|
Natural Gas
|
Connected |
https://www.realtor.ca/real-estate/29057077/8015-4a-street-sw-calgary-kingsland
