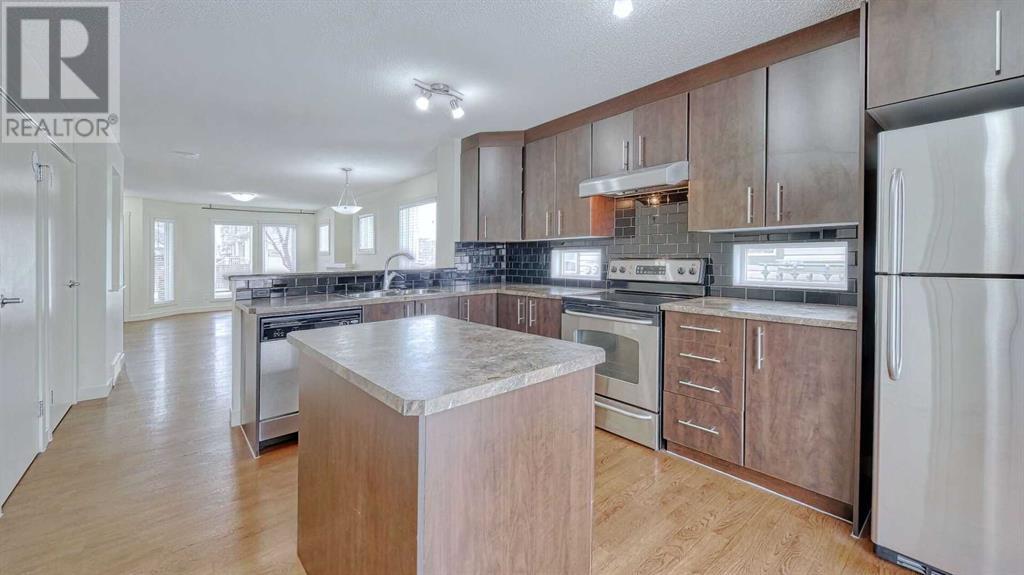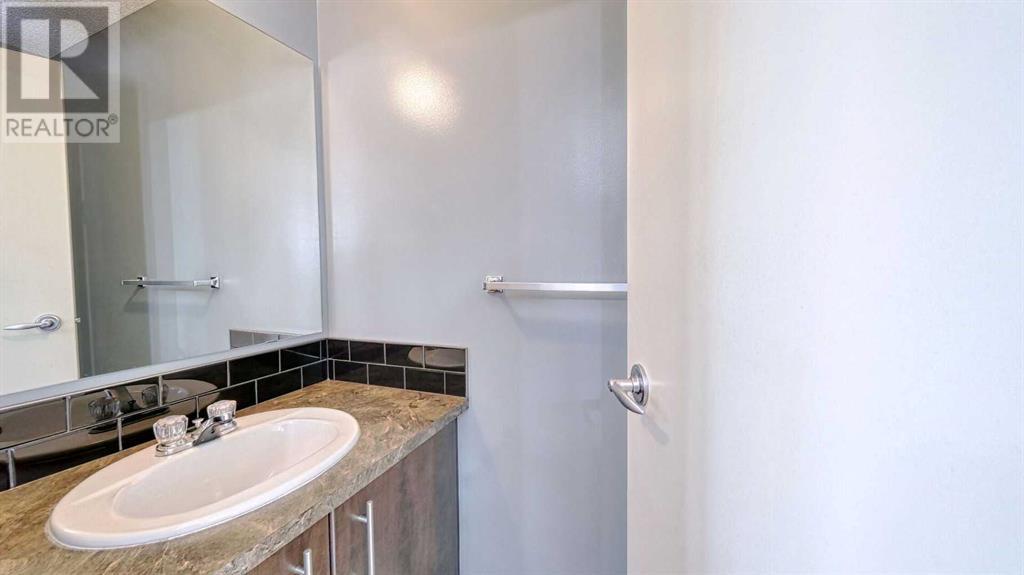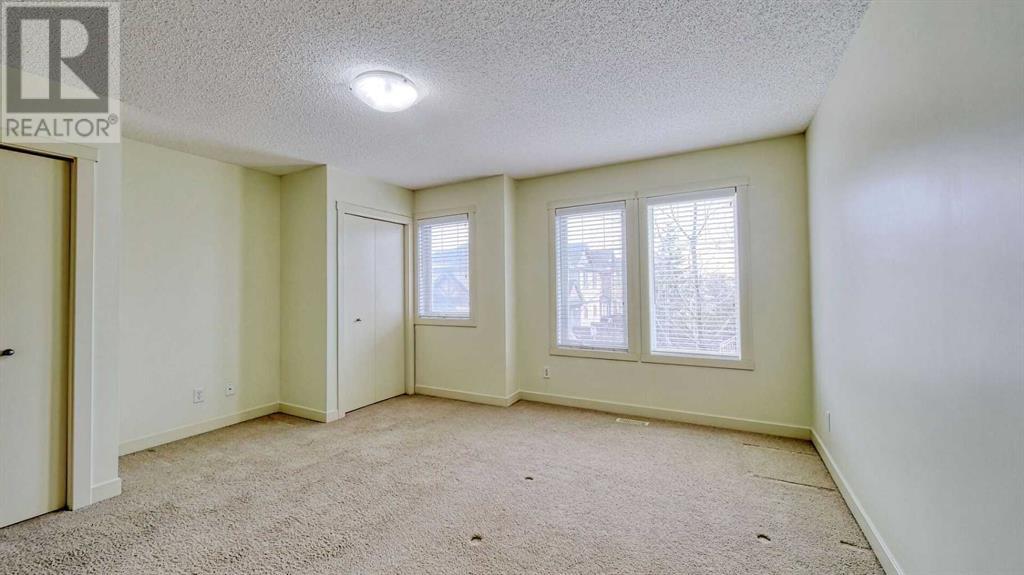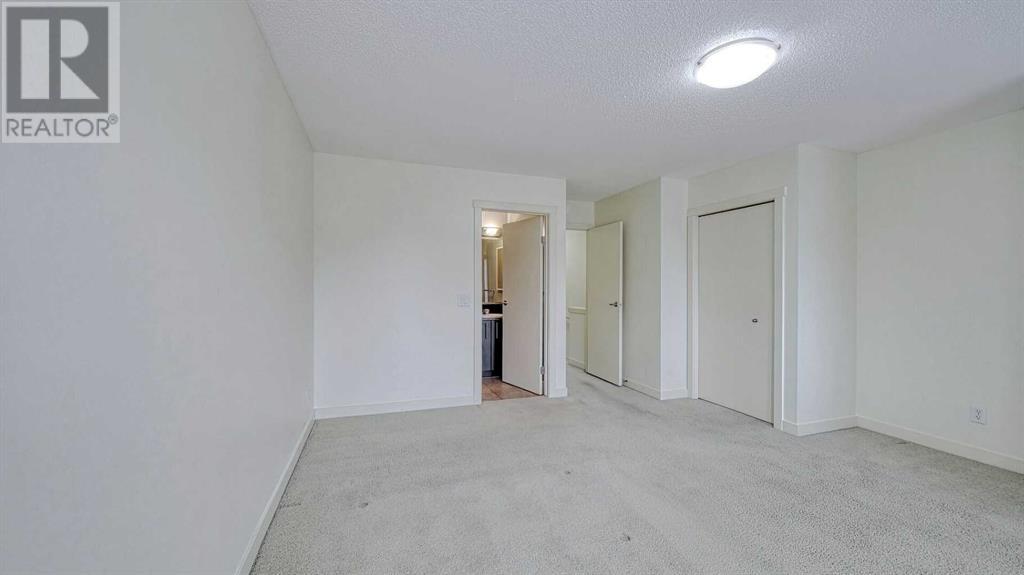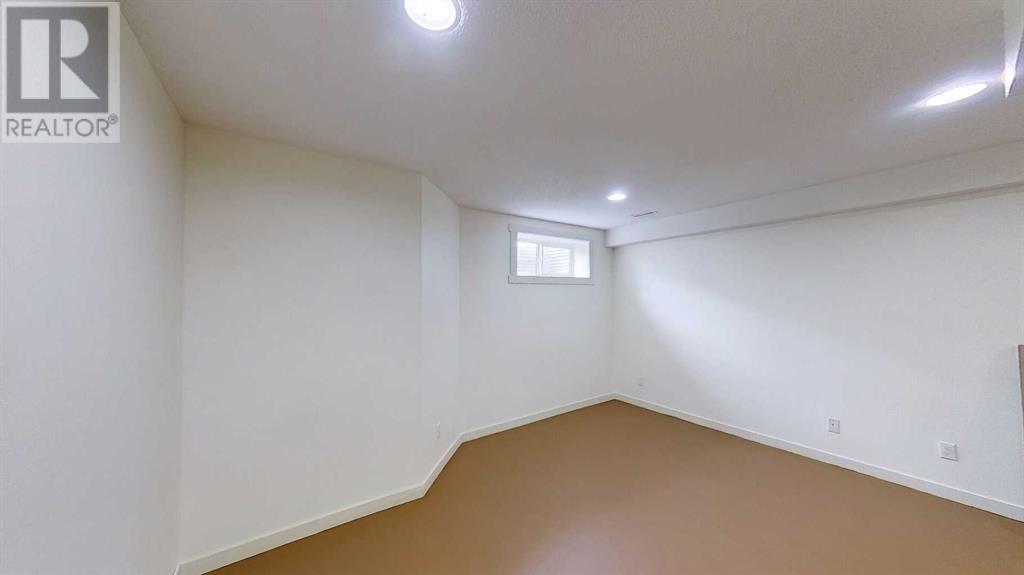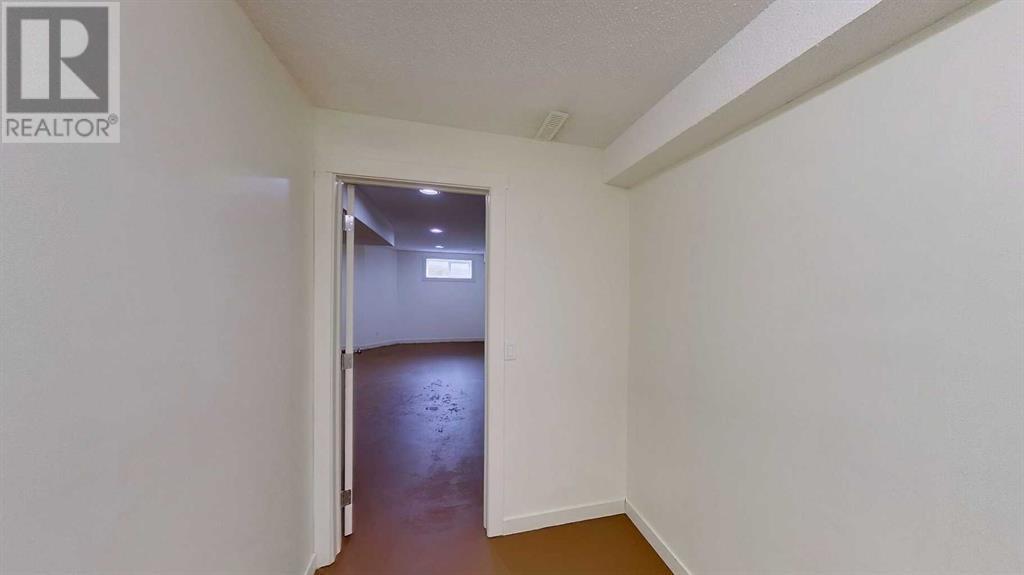801, 2445 Kingsland Road Se Airdrie, Alberta T4A 0B8
$398,900Maintenance, Common Area Maintenance, Insurance, Parking, Property Management, Reserve Fund Contributions, Waste Removal
$346 Monthly
Maintenance, Common Area Maintenance, Insurance, Parking, Property Management, Reserve Fund Contributions, Waste Removal
$346 Monthly***Excellent new price in effect*** ***Don't miss this opportunity*** Welcome to your new home ! This property is situated in the lovely community of Kings Heights in Airdrie. This property shows pride of ownership with fresh paint and spic and span waiting for your decorating touches! Enjoy this bright open living space with huge living room C/W Gas fireplace, dinning room and kitchen all planned with a family in mind. On the upper floor you will find 2 Large primary bedrooms C/W 4 piece ensuites. On the lower level you will enjoy a large family room with tons of storage and one of two 2 piece bathroom and laundry. Convenience on every floor. Off the kitchen you will be able to escape to your private west facing back yard for the summer BBQ's and fun. This fantastic end unit comes with 2 Parking stalls right out the front door. There is also visitor parking available throughout the complex and one just happens to be conveniently located right out the front door! Don't miss this opportunity to get your new home! (id:57810)
Property Details
| MLS® Number | A2199232 |
| Property Type | Single Family |
| Neigbourhood | Kings Heights |
| Community Name | King's Heights |
| Amenities Near By | Golf Course, Park, Playground, Schools, Shopping |
| Community Features | Golf Course Development, Pets Allowed With Restrictions |
| Features | Treed, See Remarks, Pvc Window |
| Parking Space Total | 2 |
| Plan | 0613450 |
| Structure | See Remarks |
Building
| Bathroom Total | 4 |
| Bedrooms Above Ground | 2 |
| Bedrooms Total | 2 |
| Appliances | Washer, Refrigerator, Dishwasher, Stove, Dryer, Hood Fan |
| Basement Development | Finished |
| Basement Type | Full (finished) |
| Constructed Date | 2006 |
| Construction Material | Poured Concrete, Wood Frame |
| Construction Style Attachment | Attached |
| Cooling Type | None |
| Exterior Finish | Concrete, Stone, Vinyl Siding |
| Fireplace Present | Yes |
| Fireplace Total | 1 |
| Flooring Type | Carpeted, Laminate, Linoleum |
| Foundation Type | Poured Concrete |
| Half Bath Total | 2 |
| Heating Fuel | Natural Gas |
| Heating Type | Forced Air |
| Stories Total | 2 |
| Size Interior | 1,248 Ft2 |
| Total Finished Area | 1248.07 Sqft |
| Type | Row / Townhouse |
Parking
| Other | |
| See Remarks |
Land
| Acreage | No |
| Fence Type | Fence |
| Land Amenities | Golf Course, Park, Playground, Schools, Shopping |
| Landscape Features | Landscaped |
| Size Depth | 23.79 M |
| Size Frontage | 5.58 M |
| Size Irregular | 189.80 |
| Size Total | 189.8 M2|0-4,050 Sqft |
| Size Total Text | 189.8 M2|0-4,050 Sqft |
| Zoning Description | R2-t |
Rooms
| Level | Type | Length | Width | Dimensions |
|---|---|---|---|---|
| Lower Level | Recreational, Games Room | 14.08 Ft x 19.58 Ft | ||
| Lower Level | Storage | 6.00 Ft x 11.33 Ft | ||
| Lower Level | Furnace | 8.92 Ft x 16.92 Ft | ||
| Lower Level | 2pc Bathroom | 6.00 Ft x 5.17 Ft | ||
| Main Level | Living Room | 16.75 Ft x 15.25 Ft | ||
| Main Level | Dining Room | 11.33 Ft x 9.67 Ft | ||
| Main Level | Kitchen | 12.58 Ft x 12.92 Ft | ||
| Main Level | 2pc Bathroom | 6.83 Ft x 3.33 Ft | ||
| Upper Level | Primary Bedroom | 15.08 Ft x 17.92 Ft | ||
| Upper Level | Bedroom | 15.08 Ft x 14.08 Ft | ||
| Upper Level | 4pc Bathroom | 7.92 Ft x 4.92 Ft | ||
| Upper Level | 4pc Bathroom | 7.92 Ft x 4.92 Ft |
https://www.realtor.ca/real-estate/27981433/801-2445-kingsland-road-se-airdrie-kings-heights
Contact Us
Contact us for more information











