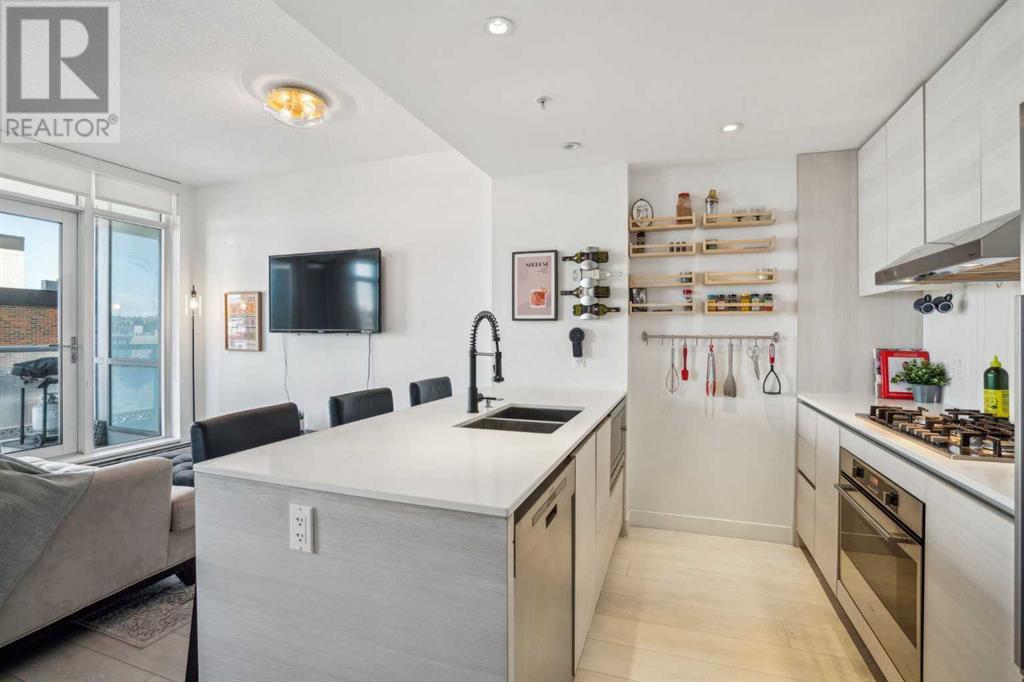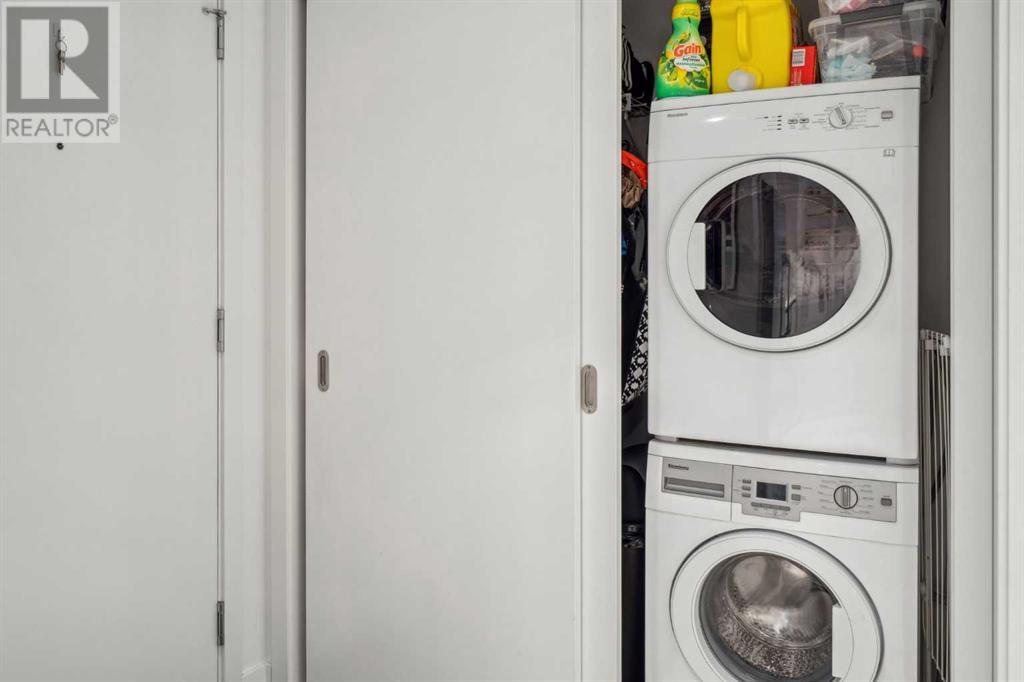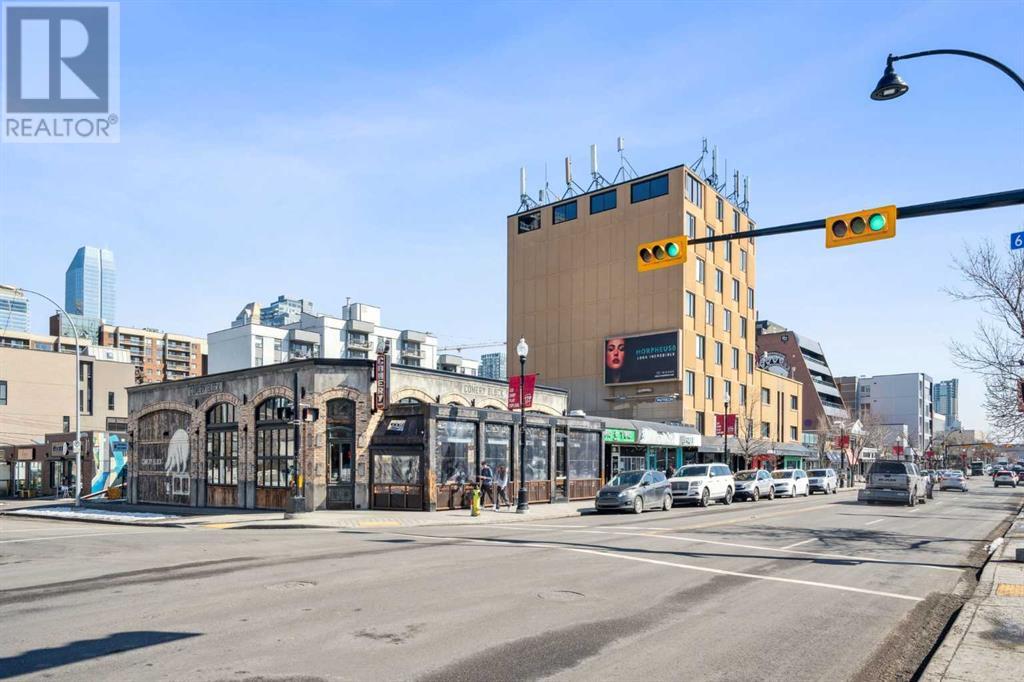801, 1501 6 Street Sw Calgary, Alberta T2R 0Z7
$284,900Maintenance, Common Area Maintenance, Heat, Insurance, Property Management, Reserve Fund Contributions, Sewer, Waste Removal, Water
$347.97 Monthly
Maintenance, Common Area Maintenance, Heat, Insurance, Property Management, Reserve Fund Contributions, Sewer, Waste Removal, Water
$347.97 MonthlyStep into an exceptional condo that blends modern style with unmatched convenience in the heart of the Beltline! Just steps from 377+ restaurants, bars, coffee shops, and boutiques along 17th Ave, this home puts the best of city living at your doorstep. Inside, 9-ft ceilings and sleek laminate flooring set the stage for an airy, open floor plan. The chef-inspired kitchen boasts pristine quartz countertops, high-end stainless steel appliances, and a brand-new dishwasher—perfect for hosting or indulging in your culinary creations. The spacious primary bedroom is a peaceful retreat with stunning city views, while a wall unit A/C keeps you cool on warm summer days. Additional perks? Titled parking & storage, Heated bathroom floors, concierge service for deliveries, and a secure bike room. Whether you're a young professional or looking for your first home, this is urban living at its finest. Don’t miss out—book your showing today! (id:57810)
Property Details
| MLS® Number | A2207599 |
| Property Type | Single Family |
| Neigbourhood | Belmont |
| Community Name | Beltline |
| Amenities Near By | Park, Playground, Schools, Shopping |
| Community Features | Pets Allowed With Restrictions |
| Features | Pvc Window, Parking |
| Parking Space Total | 1 |
| Plan | 1612840 |
Building
| Bathroom Total | 1 |
| Bedrooms Above Ground | 1 |
| Bedrooms Total | 1 |
| Appliances | Washer, Refrigerator, Oven - Electric, Window/sleeve Air Conditioner, Gas Stove(s), Dishwasher, Dryer, Microwave, Hood Fan, Window Coverings |
| Constructed Date | 2017 |
| Construction Material | Poured Concrete |
| Construction Style Attachment | Attached |
| Cooling Type | Wall Unit |
| Exterior Finish | Concrete, Stucco |
| Flooring Type | Laminate, Tile |
| Heating Type | Forced Air |
| Stories Total | 18 |
| Size Interior | 400 Ft2 |
| Total Finished Area | 400.16 Sqft |
| Type | Apartment |
Parking
| Underground |
Land
| Acreage | No |
| Land Amenities | Park, Playground, Schools, Shopping |
| Size Total Text | Unknown |
| Zoning Description | Dc |
Rooms
| Level | Type | Length | Width | Dimensions |
|---|---|---|---|---|
| Main Level | 4pc Bathroom | 7.42 Ft x 4.92 Ft | ||
| Main Level | Bedroom | 9.75 Ft x 10.50 Ft | ||
| Main Level | Kitchen | 10.42 Ft x 8.25 Ft | ||
| Main Level | Living Room | 10.33 Ft x 10.33 Ft |
https://www.realtor.ca/real-estate/28111143/801-1501-6-street-sw-calgary-beltline
Contact Us
Contact us for more information

































