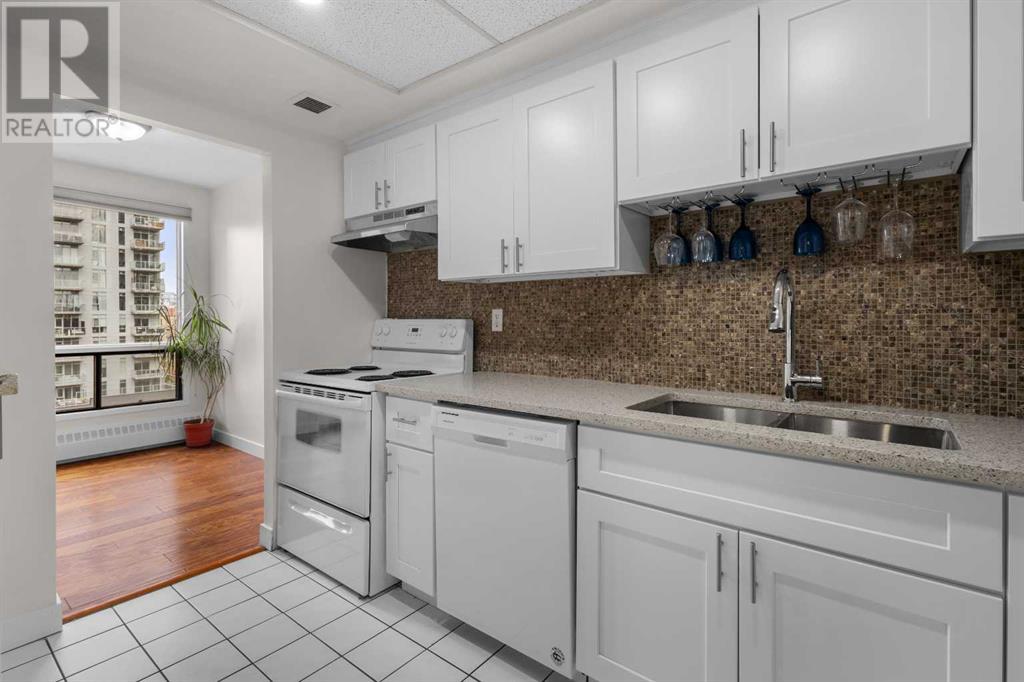801, 1323 15 Avenue Sw Calgary, Alberta T3C 0X8
$299,900Maintenance, Common Area Maintenance, Heat, Insurance, Ground Maintenance, Parking, Property Management, Reserve Fund Contributions, Waste Removal, Water
$690.94 Monthly
Maintenance, Common Area Maintenance, Heat, Insurance, Ground Maintenance, Parking, Property Management, Reserve Fund Contributions, Waste Removal, Water
$690.94 MonthlyNew Paint, Kitchen & Counter tops! Discover your ideal urban haven on the 8th floor in Calgary’s lively Beltline district. This 2-bedroom, 1.5-bathroom apartment spans almost 900 sqft in a sturdy concrete building, with UNDERGROUND PARKING. The living area is bathed in natural light, complemented by a cozy wood-burning fireplace. Enjoy a fully renovated kitchen with new quartz counter tops and cabinetry, perfect for meal prep and casual dining, alongside a spacious master bedroom with an en-suite 2pc bathroom. The second bedroom offers flexibility as an office or guest room. Step out onto your private north-facing balcony to enjoy quiet city views.This prime location puts you steps away from the best shopping, dining, and entertainment the Beltline has to offer, with live music and cultural activities just around the corner. Ideal for first-time buyers or those seeking a smart investment, this apartment offers a blend of lifestyle and convenience. Schedule a viewing today and make this vibrant Beltline apartment your new home! (id:57810)
Property Details
| MLS® Number | A2165011 |
| Property Type | Single Family |
| Neigbourhood | Beltline |
| Community Name | Beltline |
| AmenitiesNearBy | Park, Playground, Schools, Shopping |
| CommunityFeatures | Pets Allowed With Restrictions |
| Features | Sauna, Parking |
| ParkingSpaceTotal | 1 |
| Plan | 8110076 |
Building
| BathroomTotal | 2 |
| BedroomsAboveGround | 2 |
| BedroomsTotal | 2 |
| Amenities | Sauna |
| Appliances | Refrigerator, Dishwasher, Stove, Hood Fan, Window Coverings, Washer & Dryer |
| ArchitecturalStyle | High Rise |
| ConstructedDate | 1979 |
| ConstructionMaterial | Poured Concrete |
| ConstructionStyleAttachment | Attached |
| CoolingType | None |
| ExteriorFinish | Concrete |
| FireplacePresent | Yes |
| FireplaceTotal | 1 |
| FlooringType | Hardwood |
| HalfBathTotal | 1 |
| HeatingType | Baseboard Heaters |
| StoriesTotal | 10 |
| SizeInterior | 878.27 Sqft |
| TotalFinishedArea | 878.27 Sqft |
| Type | Apartment |
Parking
| Underground |
Land
| Acreage | No |
| LandAmenities | Park, Playground, Schools, Shopping |
| SizeTotalText | Unknown |
| ZoningDescription | Cc-mh |
Rooms
| Level | Type | Length | Width | Dimensions |
|---|---|---|---|---|
| Main Level | Living Room | 15.17 Ft x 12.92 Ft | ||
| Main Level | Kitchen | 11.58 Ft x 7.83 Ft | ||
| Main Level | Dining Room | 7.33 Ft x 8.75 Ft | ||
| Main Level | Foyer | 6.50 Ft x 5.83 Ft | ||
| Main Level | Laundry Room | 5.25 Ft x 5.25 Ft | ||
| Main Level | Other | 5.17 Ft x 11.00 Ft | ||
| Main Level | Primary Bedroom | 13.42 Ft x 13.92 Ft | ||
| Main Level | Bedroom | 13.25 Ft x 8.67 Ft | ||
| Main Level | Other | 5.67 Ft x 5.67 Ft | ||
| Main Level | 4pc Bathroom | 4.92 Ft x 8.83 Ft | ||
| Main Level | 2pc Bathroom | 5.67 Ft x 4.58 Ft |
https://www.realtor.ca/real-estate/27407290/801-1323-15-avenue-sw-calgary-beltline
Interested?
Contact us for more information







































