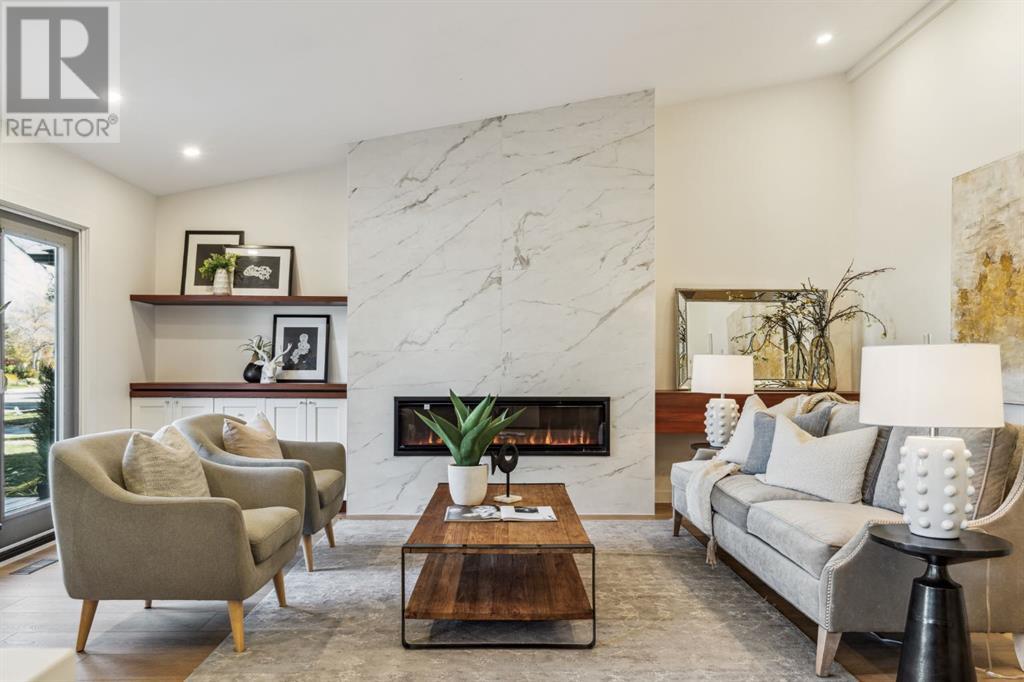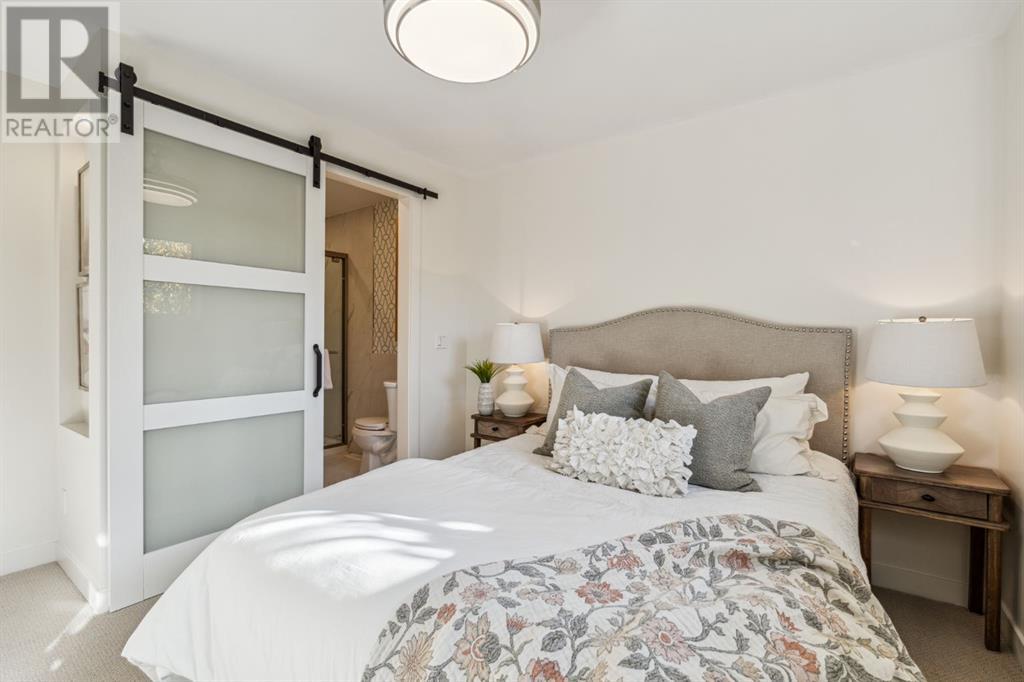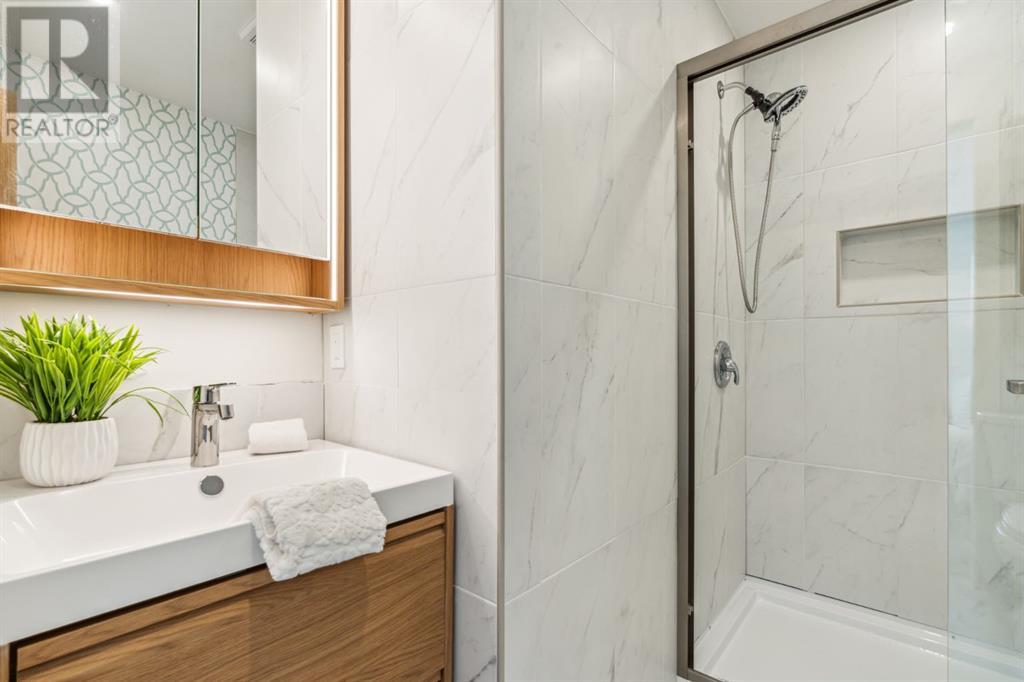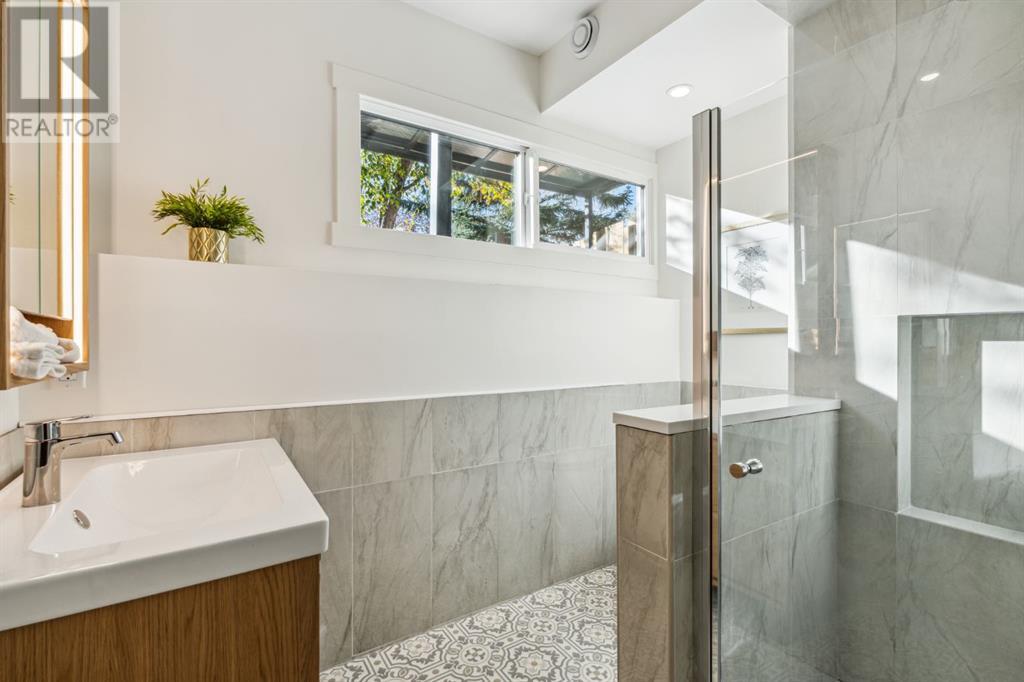4 Bedroom
3 Bathroom
1,132 ft2
3 Level
Fireplace
None
Forced Air
$699,000
Discover this stunning newly renovated home just steps from Midnapore Lake, featuring 4 spacious bedrooms, including a primary ensuite, and 3 modern bathrooms. Enjoy brand new laminated vinyl plank flooring, sleek appliances, and a convenient washer and dryer throughout the open floor plan, which boasts vaulted ceilings and abundant natural light. The expansive front yard deck is perfect for entertaining, while the south-facing backyard invites sunshine all day. Plus, the automated irrigation system makes yard maintenance a breeze. Don’t miss your chance to embrace this vibrant community—schedule your showing today! (id:57810)
Property Details
|
MLS® Number
|
A2172137 |
|
Property Type
|
Single Family |
|
Neigbourhood
|
Midnapore |
|
Community Name
|
Midnapore |
|
Amenities Near By
|
Park, Playground, Schools, Shopping, Water Nearby |
|
Community Features
|
Lake Privileges |
|
Features
|
Cul-de-sac, Back Lane, No Animal Home, No Smoking Home |
|
Plan
|
8010732 |
|
Structure
|
Deck |
Building
|
Bathroom Total
|
3 |
|
Bedrooms Above Ground
|
3 |
|
Bedrooms Below Ground
|
1 |
|
Bedrooms Total
|
4 |
|
Appliances
|
Refrigerator, Oven - Electric, Cooktop - Electric, Dishwasher, Microwave, Freezer, Water Heater - Gas |
|
Architectural Style
|
3 Level |
|
Basement Development
|
Finished |
|
Basement Type
|
Full (finished) |
|
Constructed Date
|
1980 |
|
Construction Material
|
Wood Frame |
|
Construction Style Attachment
|
Detached |
|
Cooling Type
|
None |
|
Exterior Finish
|
Metal |
|
Fireplace Present
|
Yes |
|
Fireplace Total
|
1 |
|
Flooring Type
|
Carpeted, Ceramic Tile, Other, Tile, Vinyl Plank |
|
Foundation Type
|
Poured Concrete |
|
Heating Fuel
|
Natural Gas |
|
Heating Type
|
Forced Air |
|
Size Interior
|
1,132 Ft2 |
|
Total Finished Area
|
1132.4 Sqft |
|
Type
|
House |
|
Utility Water
|
Municipal Water |
Parking
Land
|
Acreage
|
No |
|
Fence Type
|
Fence, Partially Fenced |
|
Land Amenities
|
Park, Playground, Schools, Shopping, Water Nearby |
|
Size Frontage
|
11.09 M |
|
Size Irregular
|
364.00 |
|
Size Total
|
364 M2|0-4,050 Sqft |
|
Size Total Text
|
364 M2|0-4,050 Sqft |
|
Zoning Description
|
R-cg |
Rooms
| Level |
Type |
Length |
Width |
Dimensions |
|
Second Level |
3pc Bathroom |
|
|
7.58 Ft x 6.58 Ft |
|
Second Level |
4pc Bathroom |
|
|
4.92 Ft x 7.67 Ft |
|
Second Level |
Bedroom |
|
|
8.17 Ft x 14.42 Ft |
|
Second Level |
Bedroom |
|
|
9.17 Ft x 10.83 Ft |
|
Second Level |
Primary Bedroom |
|
|
12.42 Ft x 12.67 Ft |
|
Basement |
3pc Bathroom |
|
|
5.75 Ft x 8.67 Ft |
|
Basement |
Other |
|
|
13.00 Ft |
|
Basement |
Bedroom |
|
|
8.25 Ft x 12.00 Ft |
|
Basement |
Recreational, Games Room |
|
|
11.00 Ft x 19.08 Ft |
|
Basement |
Furnace |
|
|
17.42 Ft x 7.33 Ft |
|
Main Level |
Kitchen |
|
|
18.67 Ft x 14.75 Ft |
|
Main Level |
Living Room |
|
|
18.33 Ft x 12.58 Ft |
https://www.realtor.ca/real-estate/27570974/80-midland-crescent-se-calgary-midnapore

































