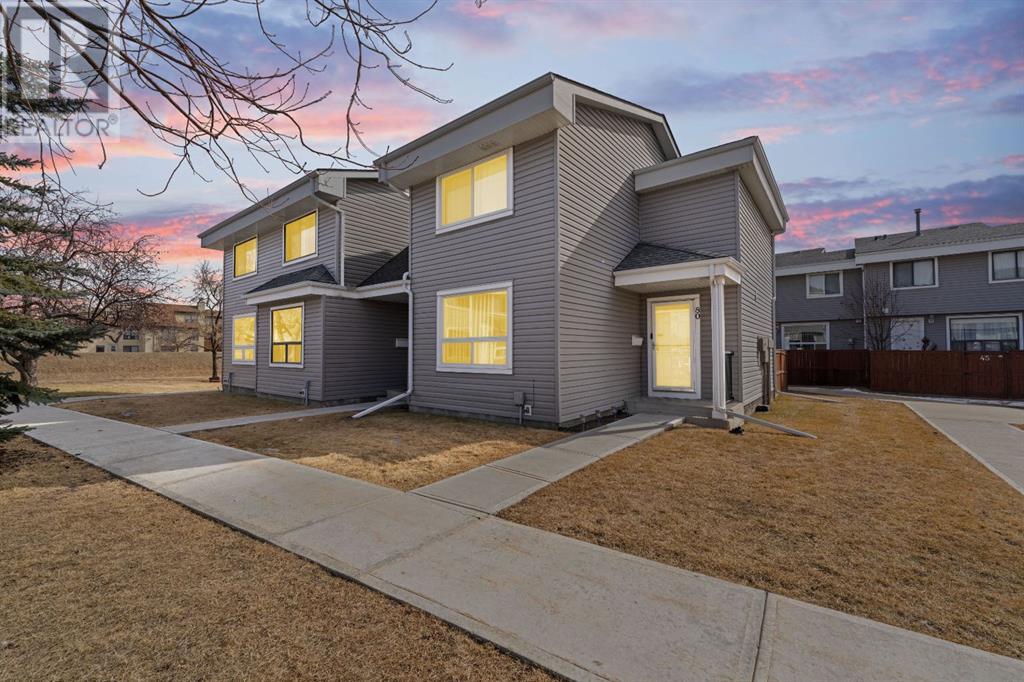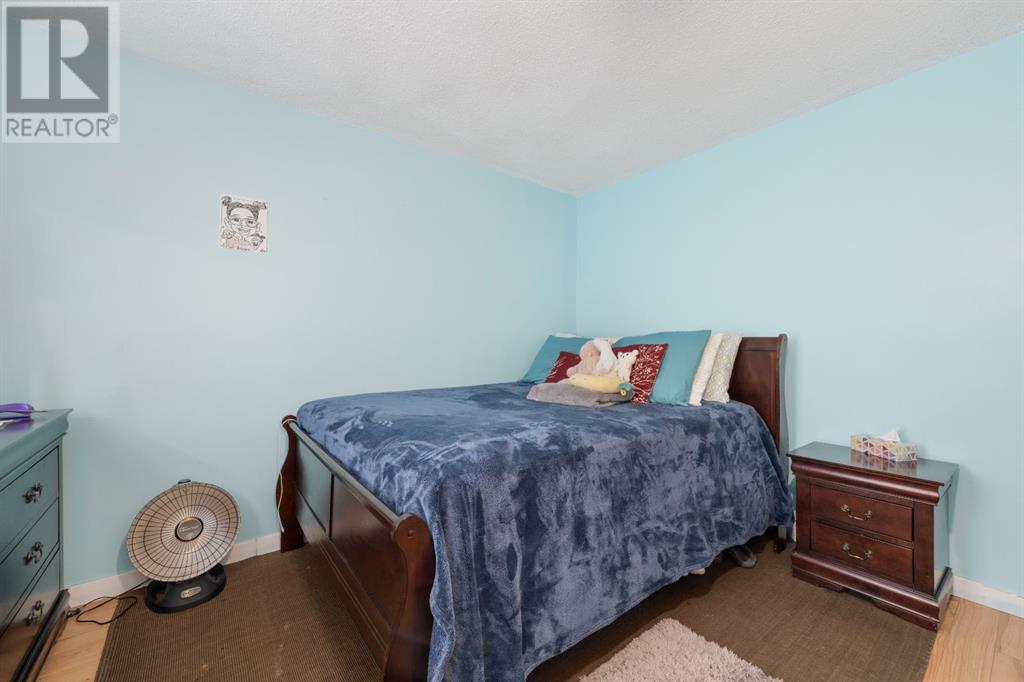80, 4360 58 Street Ne Calgary, Alberta T1Y 4S4
$299,999Maintenance, Insurance, Property Management, Reserve Fund Contributions, Sewer, Water
$418.42 Monthly
Maintenance, Insurance, Property Management, Reserve Fund Contributions, Sewer, Water
$418.42 MonthlyThis stunning home is in excellent condition, featuring numerous upgrades throughout. Fresh paint from top to bottom, beautiful new "old growth fir" hardwood floors, new trim, crown molding, and so much more. The basement is 95% complete, just needing flooring to finish it off. All appliances and window coverings are included for your convenience. (id:57810)
Property Details
| MLS® Number | A2208777 |
| Property Type | Single Family |
| Neigbourhood | Pineridge |
| Community Name | Temple |
| Amenities Near By | Schools, Shopping |
| Community Features | Pets Allowed |
| Features | See Remarks |
| Parking Space Total | 1 |
| Plan | 7911356 |
| Structure | See Remarks |
Building
| Bathroom Total | 2 |
| Bedrooms Above Ground | 2 |
| Bedrooms Total | 2 |
| Appliances | Washer, Refrigerator, Range - Electric, Dishwasher, Dryer, Window Coverings |
| Basement Development | Finished |
| Basement Type | Full (finished) |
| Constructed Date | 1979 |
| Construction Material | Wood Frame |
| Construction Style Attachment | Attached |
| Cooling Type | None |
| Exterior Finish | Vinyl Siding |
| Flooring Type | Hardwood |
| Foundation Type | Poured Concrete |
| Half Bath Total | 1 |
| Heating Type | Forced Air |
| Stories Total | 2 |
| Size Interior | 1,041 Ft2 |
| Total Finished Area | 1040.6 Sqft |
| Type | Row / Townhouse |
Land
| Acreage | No |
| Fence Type | Fence |
| Land Amenities | Schools, Shopping |
| Landscape Features | Garden Area |
| Size Total Text | Unknown |
| Zoning Description | M-cg |
Rooms
| Level | Type | Length | Width | Dimensions |
|---|---|---|---|---|
| Basement | Exercise Room | 10.92 Ft x 18.25 Ft | ||
| Basement | Furnace | 18.50 Ft x 15.50 Ft | ||
| Main Level | 2pc Bathroom | 7.50 Ft x 4.67 Ft | ||
| Upper Level | 4pc Bathroom | 6.58 Ft x 7.33 Ft | ||
| Upper Level | Bedroom | 12.17 Ft x 11.92 Ft | ||
| Upper Level | Primary Bedroom | 19.17 Ft x 11.08 Ft |
https://www.realtor.ca/real-estate/28122611/80-4360-58-street-ne-calgary-temple
Contact Us
Contact us for more information






























