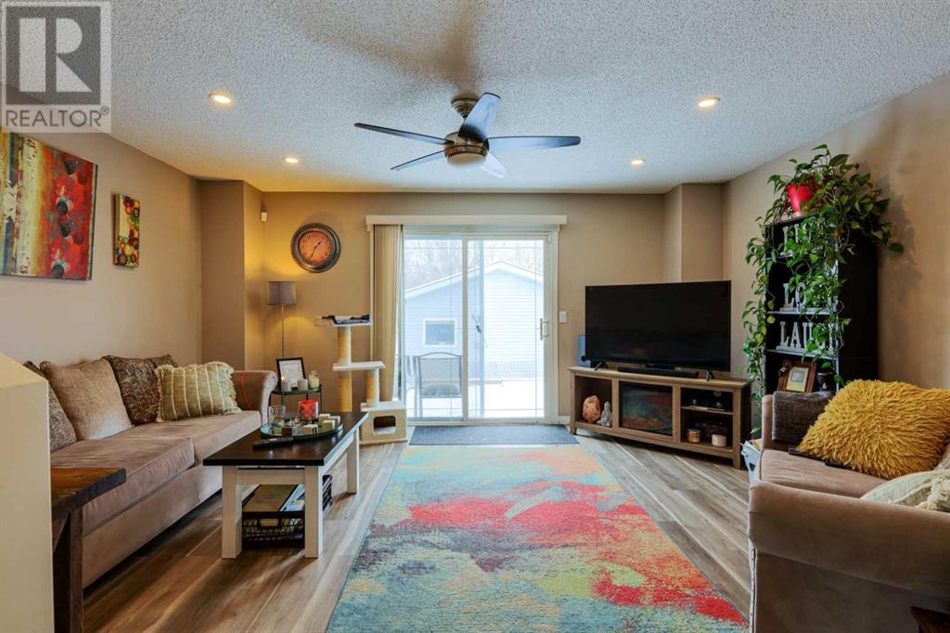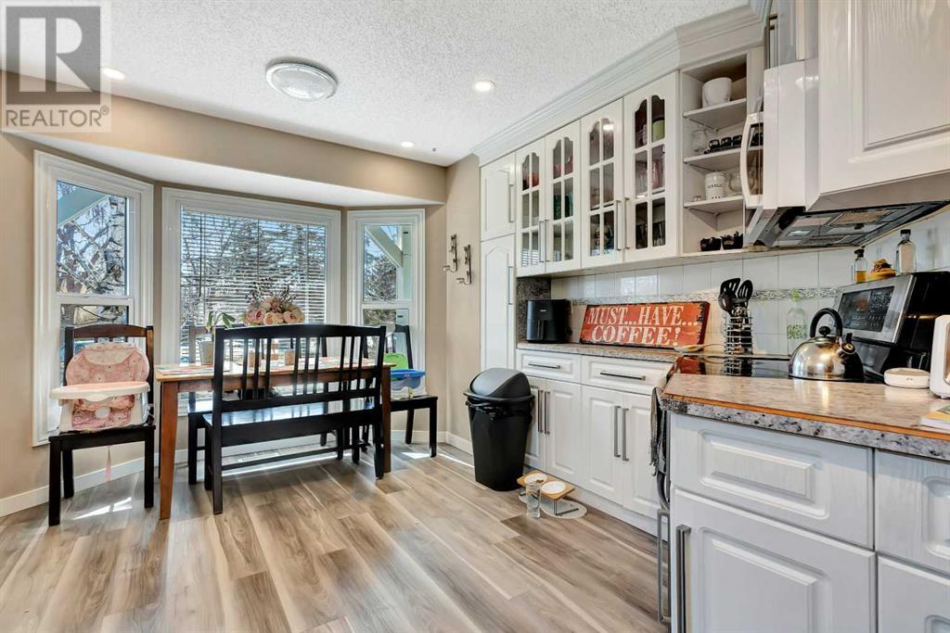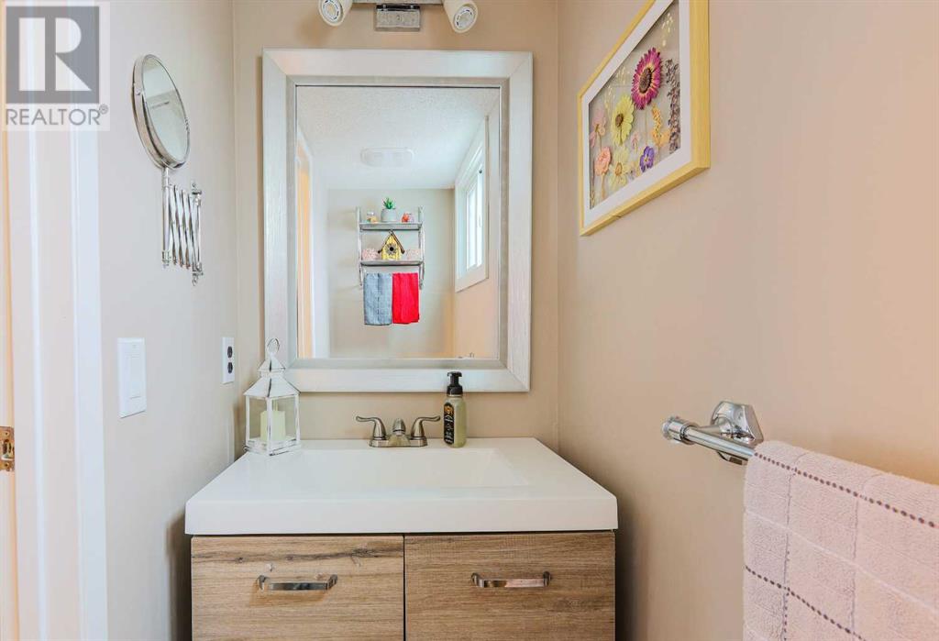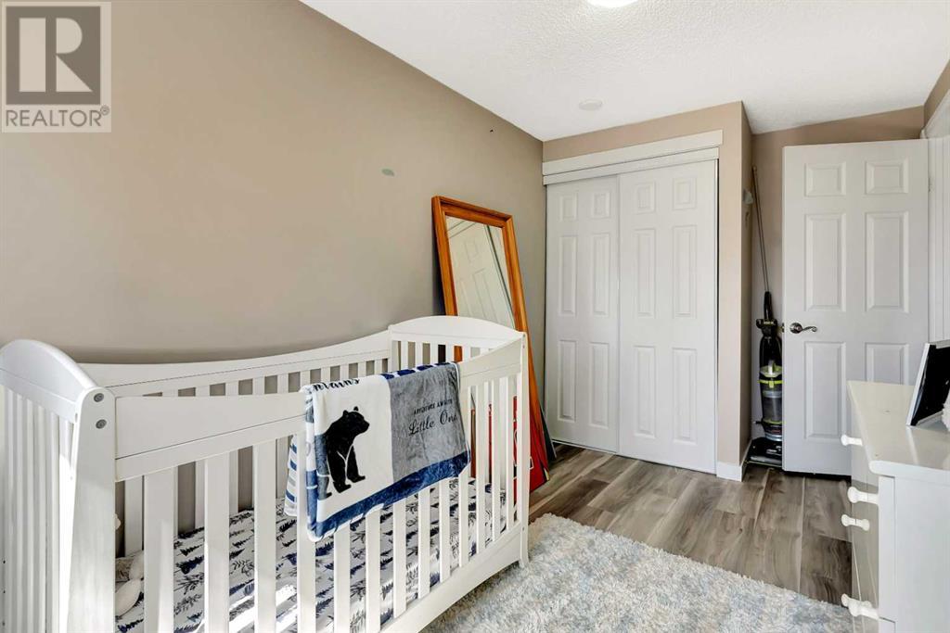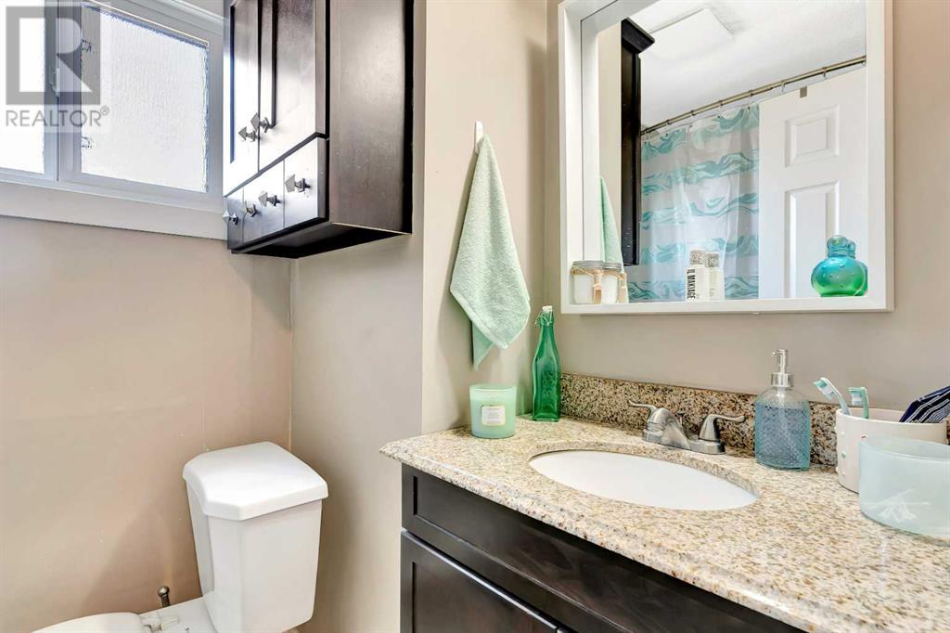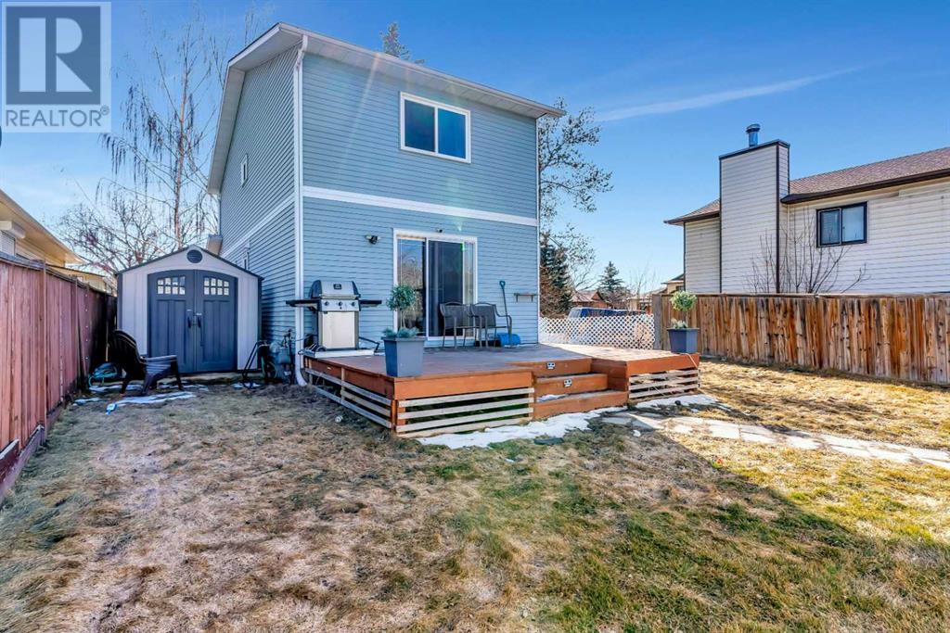3 Bedroom
2 Bathroom
1,258 ft2
Central Air Conditioning
Forced Air
$575,000
Charming Family Home Backing onto Green Space in McKenzie LakeWelcome to this inviting 3-bedroom, 1.5-bathroom home nestled on a quiet park-facing lot in the heart of McKenzie Lake. With over 1,250 sq ft of thoughtfully designed living space, this two-storey gem offers a perfect blend of comfort, functionality, and location.Backing onto a serene wooded area and offering a massive backyard, you'll enjoy privacy and room to relax or entertain. The oversized heated double garage off the back lane provides excellent parking and storage, complemented by plenty of street parking for guests.Inside, the home has a bright and open floor plan with large windows that flood the main level with natural light. The spacious kitchen includes a generous dining area and a stove with double ovens—ideal for home cooks. Step through the sliding patio doors off the family room onto a large deck perfect for summer barbecues or morning coffee.Upstairs features three well-sized bedrooms and an updated main bath. The finished lower level adds even more living space, with a large family room, ample storage, and upgraded mechanical systems.Recent updates include a tankless hot water system, air conditioner, new furnace (2020), water softener (2022), shingles (2017), windows (2017), newer vinyl flooring, and a new garage door with opener.Additional perks: yard shed, security system, and all appliances are included. Ideally located close to major roads, public transit, schools, and shopping, this home is a fantastic opportunity for first-time buyers, young families, or professionals.Don’t miss your chance to own this great home in a quiet, family-friendly community! (id:57810)
Property Details
|
MLS® Number
|
A2209212 |
|
Property Type
|
Single Family |
|
Neigbourhood
|
McKenzie Lake |
|
Community Name
|
McKenzie Lake |
|
Amenities Near By
|
Park, Playground, Schools, Shopping, Water Nearby |
|
Community Features
|
Lake Privileges |
|
Features
|
Cul-de-sac, Back Lane, Pvc Window, No Neighbours Behind |
|
Parking Space Total
|
2 |
|
Plan
|
8110325 |
|
Structure
|
Deck |
Building
|
Bathroom Total
|
2 |
|
Bedrooms Above Ground
|
3 |
|
Bedrooms Total
|
3 |
|
Appliances
|
Refrigerator, Dishwasher, Stove, Microwave Range Hood Combo, Washer & Dryer, Water Heater - Tankless |
|
Basement Development
|
Finished |
|
Basement Type
|
Full (finished) |
|
Constructed Date
|
1982 |
|
Construction Material
|
Wood Frame |
|
Construction Style Attachment
|
Detached |
|
Cooling Type
|
Central Air Conditioning |
|
Exterior Finish
|
Vinyl Siding |
|
Flooring Type
|
Vinyl Plank |
|
Foundation Type
|
Poured Concrete |
|
Half Bath Total
|
1 |
|
Heating Fuel
|
Natural Gas |
|
Heating Type
|
Forced Air |
|
Stories Total
|
2 |
|
Size Interior
|
1,258 Ft2 |
|
Total Finished Area
|
1257.52 Sqft |
|
Type
|
House |
Parking
|
Detached Garage
|
2 |
|
Garage
|
|
|
Heated Garage
|
|
Land
|
Acreage
|
No |
|
Fence Type
|
Fence |
|
Land Amenities
|
Park, Playground, Schools, Shopping, Water Nearby |
|
Size Depth
|
36.03 M |
|
Size Frontage
|
15.47 M |
|
Size Irregular
|
4994.00 |
|
Size Total
|
4994 Sqft|4,051 - 7,250 Sqft |
|
Size Total Text
|
4994 Sqft|4,051 - 7,250 Sqft |
|
Zoning Description
|
R-cg |
Rooms
| Level |
Type |
Length |
Width |
Dimensions |
|
Second Level |
Primary Bedroom |
|
|
14.08 Ft x 13.08 Ft |
|
Second Level |
Bedroom |
|
|
7.25 Ft x 14.75 Ft |
|
Second Level |
Bedroom |
|
|
8.50 Ft x 11.25 Ft |
|
Second Level |
4pc Bathroom |
|
|
5.08 Ft x 7.75 Ft |
|
Basement |
Recreational, Games Room |
|
|
14.67 Ft x 19.25 Ft |
|
Basement |
Furnace |
|
|
14.67 Ft x 14.25 Ft |
|
Main Level |
Living Room |
|
|
16.08 Ft x 13.25 Ft |
|
Main Level |
Kitchen |
|
|
11.08 Ft x 17.17 Ft |
|
Main Level |
2pc Bathroom |
|
|
3.00 Ft x 6.58 Ft |
https://www.realtor.ca/real-estate/28167886/8-mckenna-mews-se-calgary-mckenzie-lake



