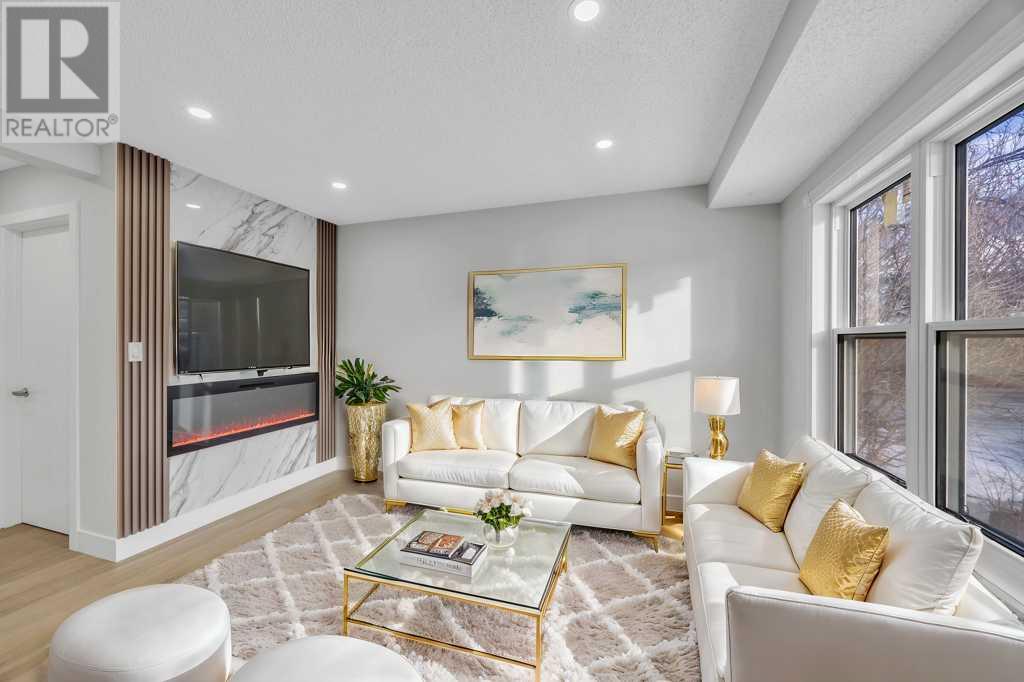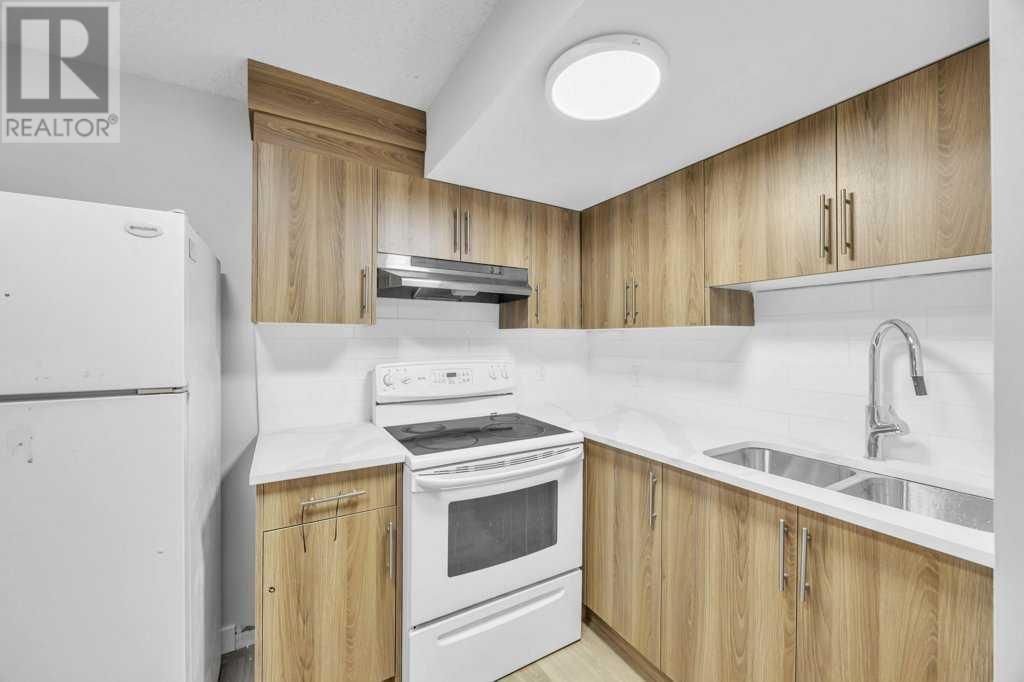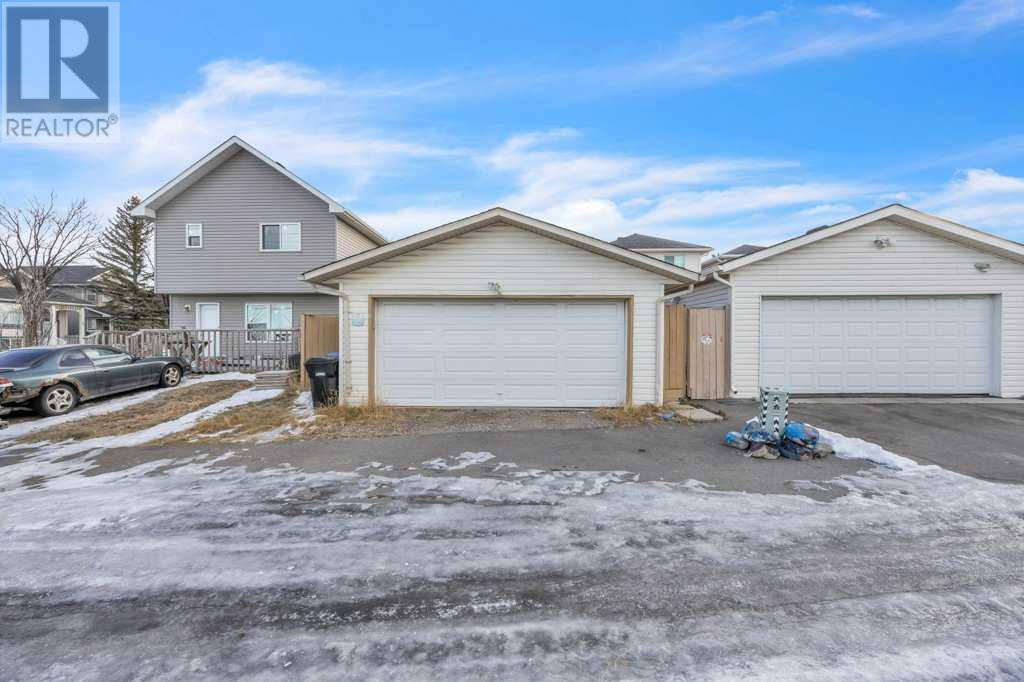8 Martinglen Mews Ne Calgary, Alberta T3J 3N3
$599,900
?Welcome to this fully renovated East facing home that feels brand new, featuring Double detached garage, illegal basement suite, 4 bedrooms and 2 full bathrooms and 2 half bathrooms, located in the highly desirable community of Martindale. This house includes new flooring, a modern kitchen with quartz countertops, new triple pane windows, fresh paint, stainless steel appliances, updated doors, an electric fireplace in the living area and stylish light fixtures. The main floor boasts a bright living area, a brand-new kitchen with ample counter space and storage, a spacious dining area, and a convenient powder room. Upstairs, you’ll find 3 well-appointed bedrooms and a full bathroom and a half bathroom, including a primary bedroom with a 2pc en-suite, while the other 2 bedrooms share a modern, common bathroom. The fully developed basement offers additional living space with its own private side entrance, a new kitchen, a full bathroom, and a generous family area that can be used as a recreational room or guest room. This home is move-in ready with all the modern upgrades you desire, offering both comfort and style in a prime location. (id:57810)
Open House
This property has open houses!
12:00 pm
Ends at:3:00 pm
Property Details
| MLS® Number | A2183637 |
| Property Type | Single Family |
| Neigbourhood | Westwinds |
| Community Name | Martindale |
| AmenitiesNearBy | Park, Playground, Schools, Shopping |
| Features | Back Lane, Pvc Window, No Neighbours Behind, No Animal Home, No Smoking Home |
| ParkingSpaceTotal | 3 |
| Plan | 9410074 |
| Structure | Deck |
Building
| BathroomTotal | 4 |
| BedroomsAboveGround | 3 |
| BedroomsBelowGround | 1 |
| BedroomsTotal | 4 |
| Appliances | Washer, Refrigerator, Range - Electric, Dishwasher, Dryer, Hood Fan, Garage Door Opener |
| BasementDevelopment | Finished |
| BasementFeatures | Separate Entrance, Walk-up, Suite |
| BasementType | Full (finished) |
| ConstructedDate | 1996 |
| ConstructionMaterial | Poured Concrete, Wood Frame |
| ConstructionStyleAttachment | Detached |
| CoolingType | None |
| ExteriorFinish | Concrete, Vinyl Siding |
| FlooringType | Carpeted, Ceramic Tile, Vinyl Plank |
| FoundationType | Poured Concrete |
| HalfBathTotal | 2 |
| HeatingType | Central Heating, Forced Air |
| StoriesTotal | 2 |
| SizeInterior | 1044 Sqft |
| TotalFinishedArea | 1044 Sqft |
| Type | House |
Parking
| Detached Garage | 2 |
Land
| Acreage | No |
| FenceType | Fence |
| LandAmenities | Park, Playground, Schools, Shopping |
| SizeDepth | 32.32 M |
| SizeFrontage | 8.69 M |
| SizeIrregular | 278.00 |
| SizeTotal | 278 M2|0-4,050 Sqft |
| SizeTotalText | 278 M2|0-4,050 Sqft |
| ZoningDescription | R-cg |
Rooms
| Level | Type | Length | Width | Dimensions |
|---|---|---|---|---|
| Basement | 4pc Bathroom | 5.00 Ft x 7.00 Ft | ||
| Basement | Bedroom | 10.50 Ft x 10.50 Ft | ||
| Basement | Kitchen | 6.50 Ft x 6.58 Ft | ||
| Basement | Living Room | 15.83 Ft x 14.17 Ft | ||
| Basement | Furnace | 9.08 Ft x 3.75 Ft | ||
| Main Level | 2pc Bathroom | 5.33 Ft x 5.58 Ft | ||
| Main Level | Dining Room | 7.67 Ft x 11.17 Ft | ||
| Main Level | Kitchen | 9.25 Ft x 8.83 Ft | ||
| Main Level | Living Room | 13.17 Ft x 16.75 Ft | ||
| Upper Level | 2pc Bathroom | 4.50 Ft x 5.00 Ft | ||
| Upper Level | 4pc Bathroom | 7.42 Ft x 4.92 Ft | ||
| Upper Level | Bedroom | 8.67 Ft x 9.50 Ft | ||
| Upper Level | Bedroom | 10.00 Ft x 9.25 Ft | ||
| Upper Level | Primary Bedroom | 12.00 Ft x 10.00 Ft |
https://www.realtor.ca/real-estate/27740119/8-martinglen-mews-ne-calgary-martindale
Interested?
Contact us for more information















































