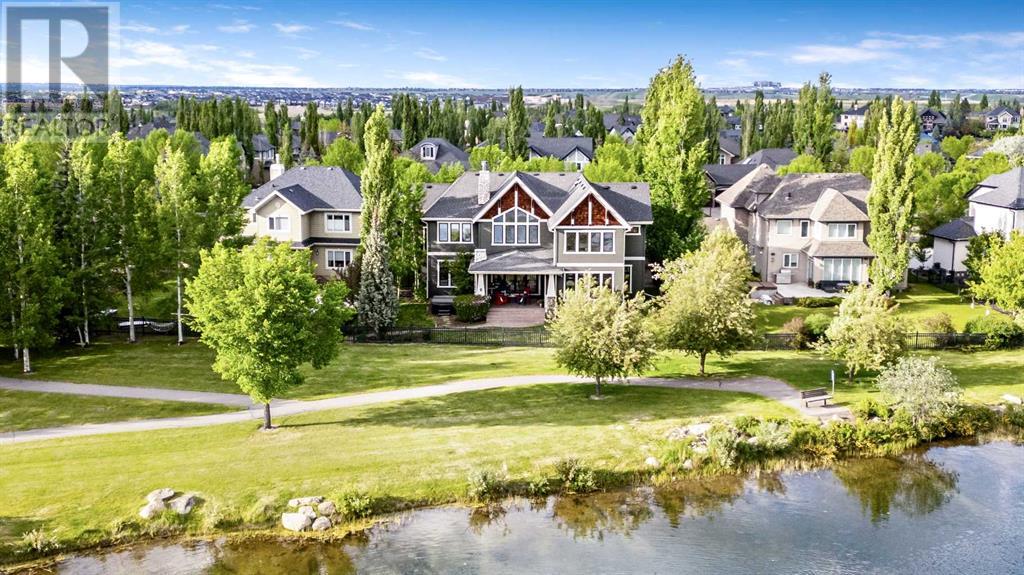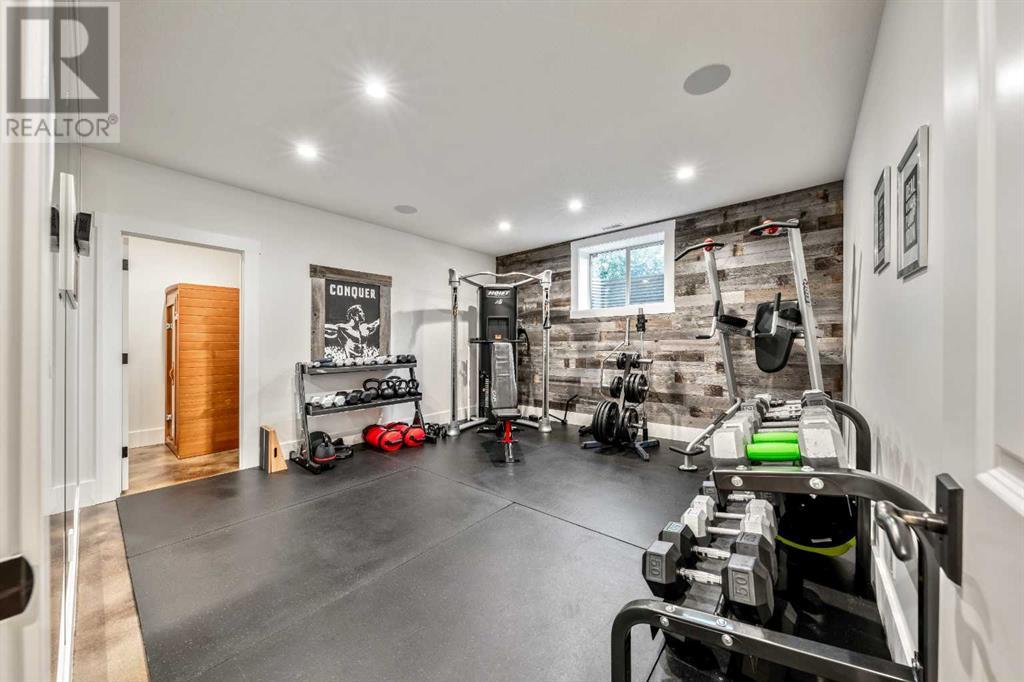8 Heritage Lake Shores Heritage Pointe, Alberta T0L 0X0
$2,300,000
Welcome to 8 Heritage Lake Shores in the sought-after lake and golf community of Heritage Pointe. This exquisite 2 story home offers over 6800 sq. ft. of finished living space and blends traditional country style with modern farmhouse and is overflowing with luxurious features. Offering 6 bedrooms, 5 bathrooms, 2 laundry rooms, 2 home offices, a home gym with an infrared sauna, a home theater, an impressive bar, a triple car garage, and backs onto the private gated upper lake offering pristine and peaceful views. This home is perfect for families of any age with 4 bedrooms on the upper level, one bedroom on the main level, and another downstairs. The great room has a vaulted, rustic exposed beam ceiling and a beautiful 28-foot rock gas fireplace that warms up this gorgeous space. The south-facing windows flood the home with natural light, and the accordion doors open up to the stamped concrete deck, making the space excellent for entertaining during the warm months. The covered rear deck has automated drop-down screens, 2 natural gas heaters, a fireplace, and a natural gas connection for your grill – the perfect spot to enjoy a summer meal BUG-FREE! The large kitchen is complete with dual Miele wall ovens, a gas cooktop, large subzero refrigerator, 2 dishwashers, 2 double sinks, 2 large islands, and a bar off the kitchen for your cocktail and wine pouring. Upstairs, you will find a thoughtfully designed upper level with 4 bedrooms, including the impressive primary retreat with a spa-like ensuite bath; plus an office, a second laundry room, and a secret room hidden behind a bookshelf – the perfect spot for kids to hang out! The lower level was made for entertaining with a custom wet bar with leathered granite, billiards/games area, and a home theater with a 4K Sony Projector, 120 inch diamond screen, and sound-proofing panels. The built-in Sonos sound system throughout the house and patio will complete your entertaining dream. Enjoy more of what you love from the hom e gym, to the sauna or steam shower, and more. Year-round lakeside living at its finest – enjoy walking on the extensive paths around this beautiful community, go for a swim, catch some fish, or go for a paddle on the lake! Heritage Pointe Golf Course and Launch Pad are just around the corner. Enjoy a spa day at the local spa, followed by some shopping and lunch, all within walking distance. During the winter, skating, hockey, ice fishing, and more are all at your fingertips. (id:57810)
Property Details
| MLS® Number | A2225759 |
| Property Type | Single Family |
| Neigbourhood | Heritage Pointe |
| Amenities Near By | Golf Course, Park, Playground, Recreation Nearby, Shopping, Water Nearby |
| Community Features | Golf Course Development, Lake Privileges, Fishing |
| Features | See Remarks, Wet Bar, No Neighbours Behind, Closet Organizers, No Smoking Home |
| Parking Space Total | 8 |
| Plan | 0511492 |
| Structure | Deck, Porch |
Building
| Bathroom Total | 5 |
| Bedrooms Above Ground | 6 |
| Bedrooms Below Ground | 2 |
| Bedrooms Total | 8 |
| Amenities | Clubhouse |
| Appliances | Washer, Refrigerator, Range - Gas, Dishwasher, Dryer, Microwave, Hood Fan, Window Coverings, Garage Door Opener |
| Basement Development | Finished |
| Basement Type | Full (finished) |
| Constructed Date | 2006 |
| Construction Material | Wood Frame |
| Construction Style Attachment | Detached |
| Cooling Type | Central Air Conditioning |
| Exterior Finish | Composite Siding, Stone |
| Fireplace Present | Yes |
| Fireplace Total | 4 |
| Flooring Type | Carpeted, Hardwood, Tile |
| Foundation Type | Poured Concrete |
| Half Bath Total | 1 |
| Heating Type | Forced Air |
| Stories Total | 2 |
| Size Interior | 4,501 Ft2 |
| Total Finished Area | 4501.4 Sqft |
| Type | House |
Parking
| Garage | |
| Heated Garage | |
| Oversize | |
| Attached Garage | 3 |
Land
| Acreage | No |
| Fence Type | Fence |
| Land Amenities | Golf Course, Park, Playground, Recreation Nearby, Shopping, Water Nearby |
| Landscape Features | Underground Sprinkler |
| Size Frontage | 17.66 M |
| Size Irregular | 1004.60 |
| Size Total | 1004.6 M2|7,251 - 10,889 Sqft |
| Size Total Text | 1004.6 M2|7,251 - 10,889 Sqft |
| Zoning Description | Rc |
Rooms
| Level | Type | Length | Width | Dimensions |
|---|---|---|---|---|
| Second Level | Primary Bedroom | 15.50 Ft x 17.00 Ft | ||
| Second Level | Bedroom | 11.00 Ft x 12.17 Ft | ||
| Second Level | Bedroom | 12.00 Ft x 13.58 Ft | ||
| Second Level | Bonus Room | 11.00 Ft x 12.50 Ft | ||
| Second Level | Bedroom | 12.08 Ft x 13.58 Ft | ||
| Second Level | Bedroom | 13.08 Ft x 16.08 Ft | ||
| Second Level | Laundry Room | 3.42 Ft x 5.67 Ft | ||
| Second Level | 5pc Bathroom | 14.17 Ft x 15.42 Ft | ||
| Second Level | 4pc Bathroom | 9.00 Ft x 9.08 Ft | ||
| Second Level | 4pc Bathroom | 7.83 Ft x 8.17 Ft | ||
| Basement | 3pc Bathroom | 5.50 Ft x 10.33 Ft | ||
| Basement | Recreational, Games Room | 13.42 Ft x 15.00 Ft | ||
| Basement | Exercise Room | 10.00 Ft x 15.75 Ft | ||
| Basement | Other | 8.25 Ft x 12.42 Ft | ||
| Basement | Media | 18.33 Ft x 18.83 Ft | ||
| Basement | Bedroom | 10.42 Ft x 15.25 Ft | ||
| Basement | Bedroom | 14.25 Ft x 14.67 Ft | ||
| Basement | Furnace | 15.50 Ft x 22.42 Ft | ||
| Lower Level | Other | 9.00 Ft x 40.25 Ft | ||
| Main Level | Other | 9.33 Ft x 10.00 Ft | ||
| Main Level | Office | 13.00 Ft x 16.08 Ft | ||
| Main Level | Living Room | 16.00 Ft x 19.33 Ft | ||
| Main Level | Dining Room | 15.25 Ft x 15.42 Ft | ||
| Main Level | Kitchen | 12.33 Ft x 21.75 Ft | ||
| Main Level | Wine Cellar | 5.75 Ft x 12.00 Ft | ||
| Main Level | Pantry | 5.83 Ft x 8.08 Ft | ||
| Main Level | Laundry Room | 9.25 Ft x 10.58 Ft | ||
| Main Level | Other | 5.25 Ft x 18.50 Ft | ||
| Main Level | Bedroom | 10.42 Ft x 11.00 Ft | ||
| Main Level | 2pc Bathroom | 5.58 Ft x 6.08 Ft | ||
| Main Level | Other | 18.75 Ft x 16.00 Ft |
https://www.realtor.ca/real-estate/28428131/8-heritage-lake-shores-heritage-pointe
Contact Us
Contact us for more information





















































