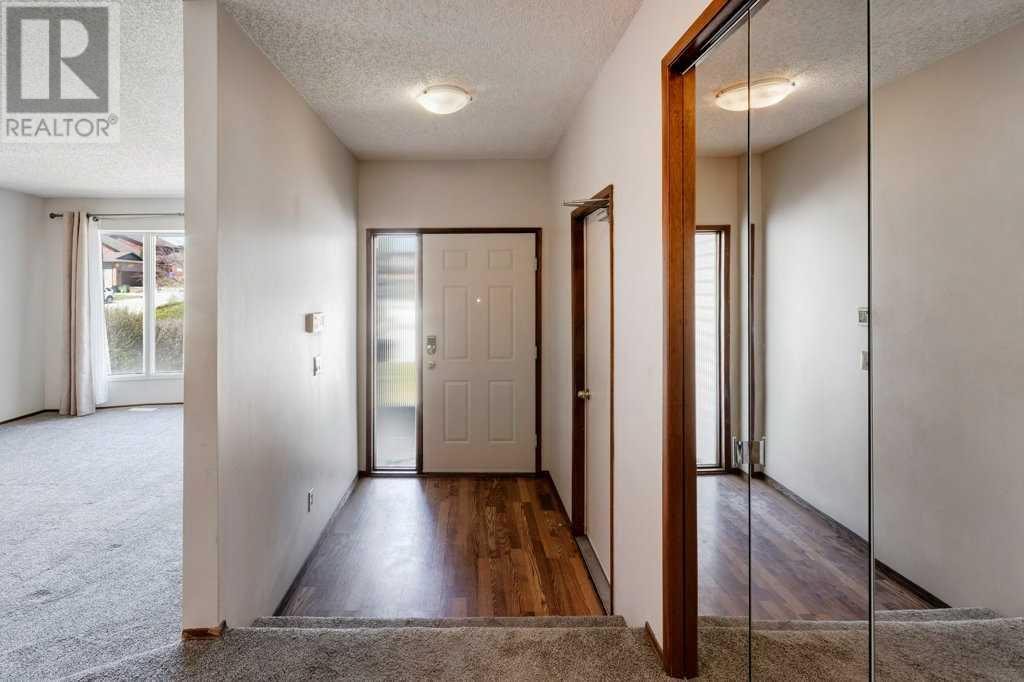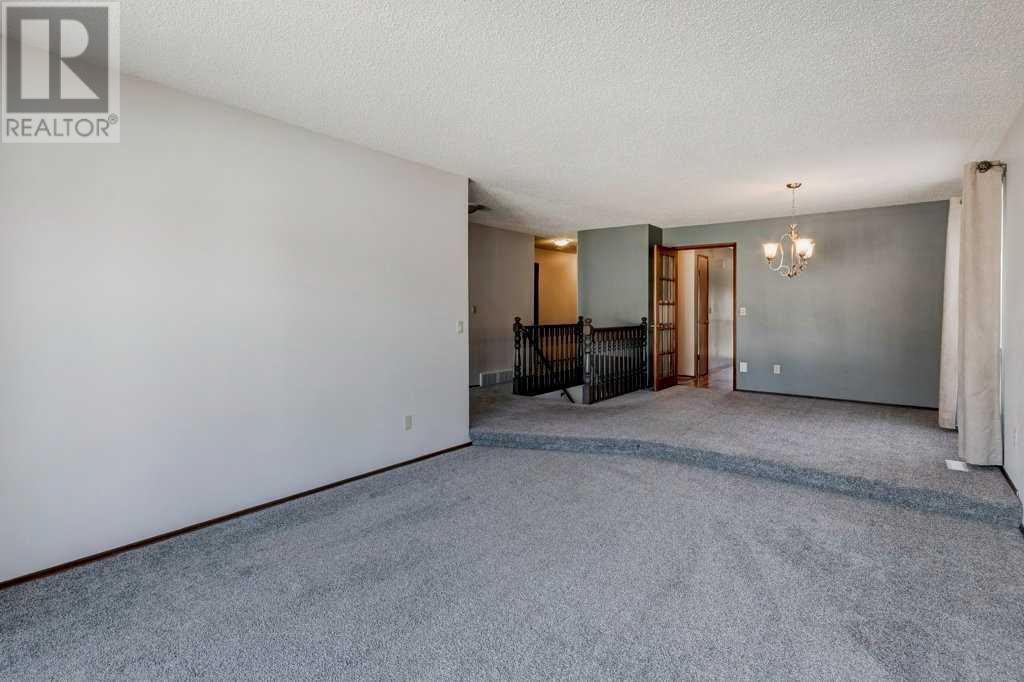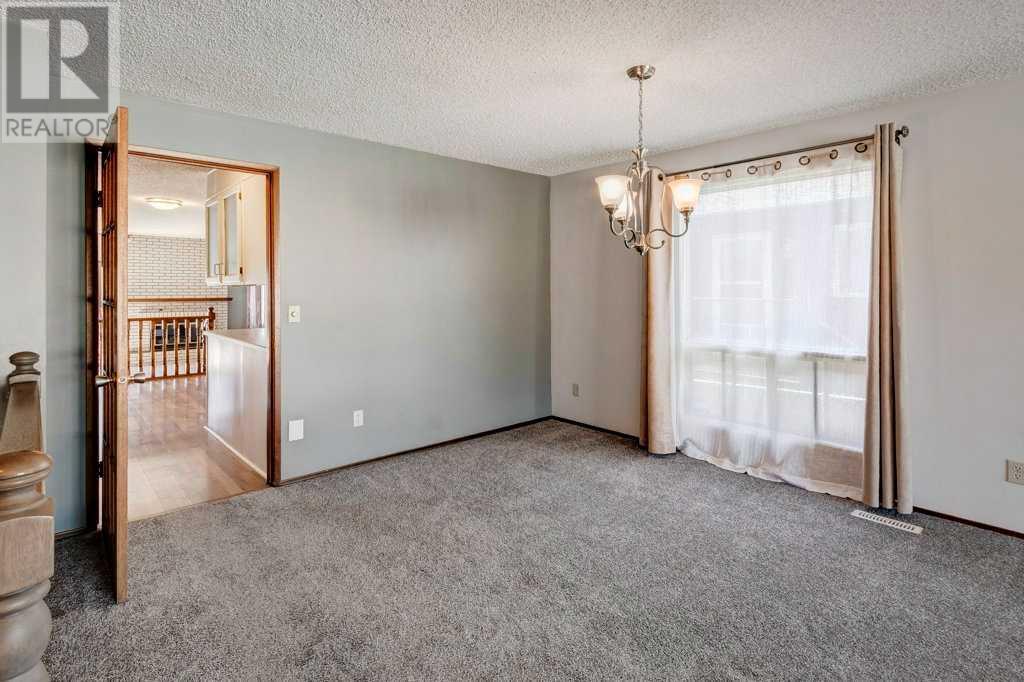4 Bedroom
3 Bathroom
1,607 ft2
Bungalow
Fireplace
None
Forced Air
Landscaped, Lawn
$829,900
Nestled in the highly sought-after community of Edgemont, this beautifully renovated home offers 1,600 sq. ft. of refined main-floor living space, seamlessly blending style and comfort. Thoughtfully designed with a neutral color palette and elegant new flooring, this residence exudes timeless sophistication. The open-concept living and dining area, enhanced by a grand bay window, is bathed in natural light—creating the perfect setting for hosting intimate gatherings or lively celebrations. The well-appointed kitchen boasts ample counter space, abundant storage, and effortless access to the adjoining sunken family room, where a cozy fireplace invites relaxation. Step outside onto the sun-drenched deck—an idyllic retreat for unwinding with a cool drink while enjoying the warmth of the afternoon sun. The serene primary suite is a true sanctuary, complete with his-and-hers closets, a private ensuite, and exclusive access to the upper deck—offering a peaceful escape. Two additional spacious bedrooms, a full bath, and a dedicated laundry room complete the main floor. The fully finished walkout basement is designed for versatility and entertainment, featuring a sprawling recreation room perfect for game nights and gatherings. A generously sized fourth bedroom with an attached sitting area provides a comfortable retreat—ideal for teens or guests (Windows in Basement Bedroom may not be to today's Code). A half bath and an expansive utility room with built-in shelving offer exceptional storage and workspace. Step outside to the beautifully landscaped, south-facing backyard—fully fenced (Composite Low Maintenance Fencing) for privacy, with a concrete patio and a spacious pie-shaped lot, perfect for outdoor activities or a charming garden oasis. Situated on a quiet cul-de-sac, this home is just moments from parks, pathways, top-rated schools, and local amenities. Plus, with Nose Hill Park’s breathtaking landscapes and extensive trails just steps away, nature lovers will relish the unparalleled access to outdoor adventures. With its prime location and thoughtful design, this home is a rare gem—offering an unparalleled lifestyle of comfort and convenience. Great opportunity to add your own Modern Flare with Upgrades to suit your needs and wants! Call your favorite Realtor to come view today. (id:57810)
Property Details
|
MLS® Number
|
A2198191 |
|
Property Type
|
Single Family |
|
Neigbourhood
|
Edgemont |
|
Community Name
|
Edgemont |
|
Amenities Near By
|
Park, Playground, Schools, Shopping |
|
Features
|
See Remarks, No Smoking Home |
|
Parking Space Total
|
4 |
|
Plan
|
8011564 |
|
Structure
|
Deck |
Building
|
Bathroom Total
|
3 |
|
Bedrooms Above Ground
|
3 |
|
Bedrooms Below Ground
|
1 |
|
Bedrooms Total
|
4 |
|
Appliances
|
Washer, Refrigerator, Dishwasher, Stove, Dryer, Hood Fan, Garage Door Opener |
|
Architectural Style
|
Bungalow |
|
Basement Development
|
Finished |
|
Basement Features
|
Walk Out |
|
Basement Type
|
Full (finished) |
|
Constructed Date
|
1982 |
|
Construction Material
|
Wood Frame |
|
Construction Style Attachment
|
Detached |
|
Cooling Type
|
None |
|
Exterior Finish
|
Brick, Vinyl Siding |
|
Fireplace Present
|
Yes |
|
Fireplace Total
|
1 |
|
Flooring Type
|
Carpeted, Ceramic Tile, Laminate |
|
Foundation Type
|
Poured Concrete |
|
Half Bath Total
|
1 |
|
Heating Fuel
|
Natural Gas |
|
Heating Type
|
Forced Air |
|
Stories Total
|
1 |
|
Size Interior
|
1,607 Ft2 |
|
Total Finished Area
|
1607.49 Sqft |
|
Type
|
House |
Parking
Land
|
Acreage
|
No |
|
Fence Type
|
Fence |
|
Land Amenities
|
Park, Playground, Schools, Shopping |
|
Landscape Features
|
Landscaped, Lawn |
|
Size Depth
|
34.38 M |
|
Size Frontage
|
15 M |
|
Size Irregular
|
565.00 |
|
Size Total
|
565 M2|4,051 - 7,250 Sqft |
|
Size Total Text
|
565 M2|4,051 - 7,250 Sqft |
|
Zoning Description
|
R-cg |
Rooms
| Level |
Type |
Length |
Width |
Dimensions |
|
Lower Level |
2pc Bathroom |
|
|
5.67 Ft x 6.33 Ft |
|
Lower Level |
Bedroom |
|
|
10.50 Ft x 29.17 Ft |
|
Lower Level |
Recreational, Games Room |
|
|
29.25 Ft x 16.42 Ft |
|
Lower Level |
Storage |
|
|
18.42 Ft x 36.17 Ft |
|
Main Level |
3pc Bathroom |
|
|
6.58 Ft x 7.75 Ft |
|
Main Level |
4pc Bathroom |
|
|
6.58 Ft x 7.00 Ft |
|
Main Level |
Other |
|
|
18.25 Ft x 10.17 Ft |
|
Main Level |
Bedroom |
|
|
12.75 Ft x 10.33 Ft |
|
Main Level |
Bedroom |
|
|
9.33 Ft x 9.42 Ft |
|
Main Level |
Other |
|
|
11.17 Ft x 10.67 Ft |
|
Main Level |
Family Room |
|
|
14.67 Ft x 13.25 Ft |
|
Main Level |
Foyer |
|
|
5.08 Ft x 6.50 Ft |
|
Main Level |
Kitchen |
|
|
10.67 Ft x 15.92 Ft |
|
Main Level |
Laundry Room |
|
|
9.33 Ft x 6.00 Ft |
|
Main Level |
Living Room |
|
|
12.17 Ft x 16.42 Ft |
|
Main Level |
Primary Bedroom |
|
|
13.17 Ft x 16.17 Ft |
https://www.realtor.ca/real-estate/27968857/8-edgeland-bay-nw-calgary-edgemont





































