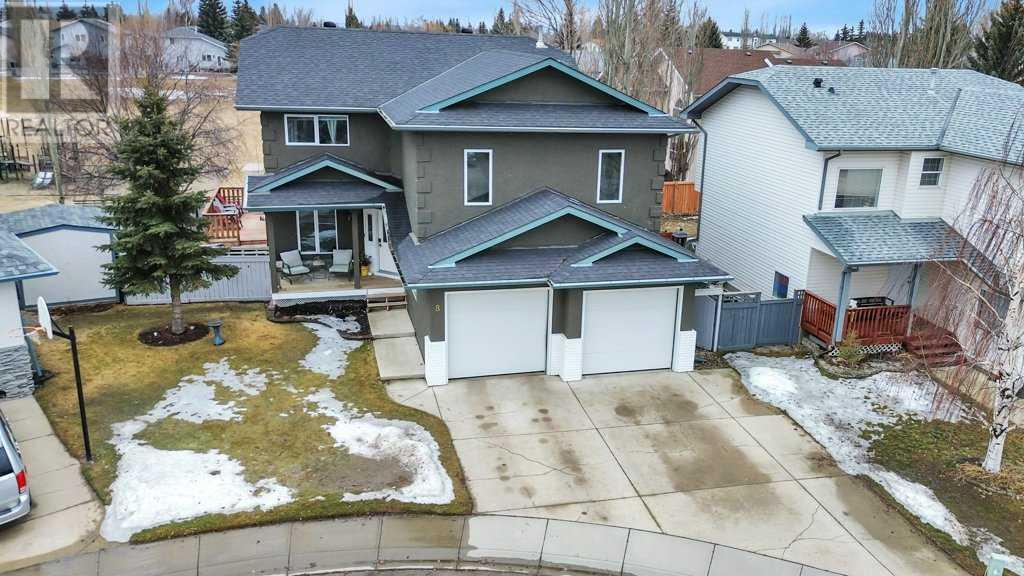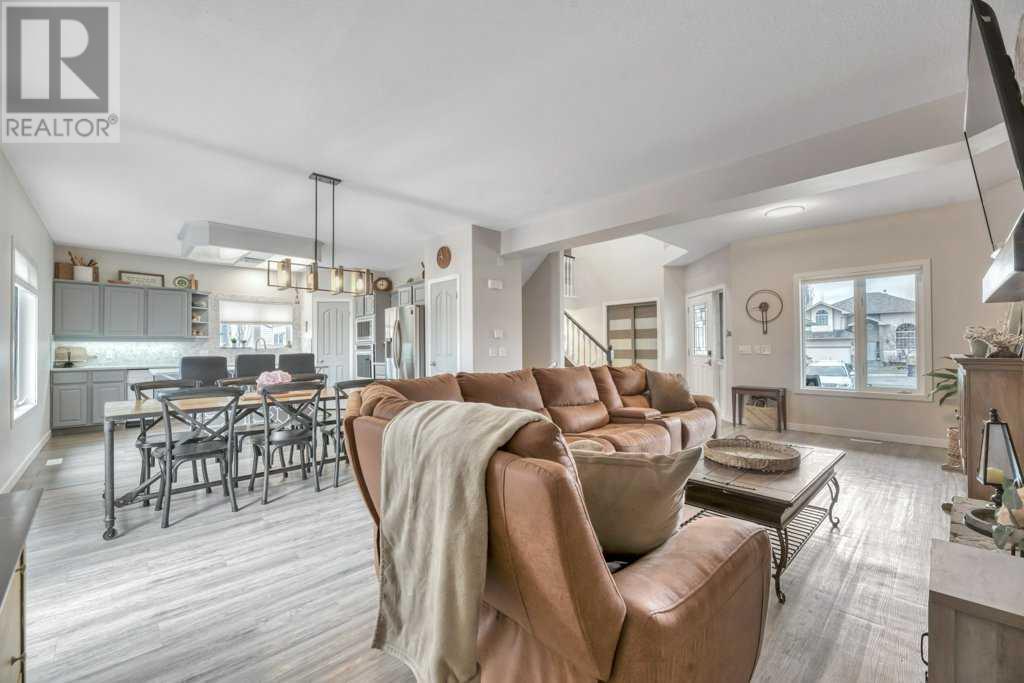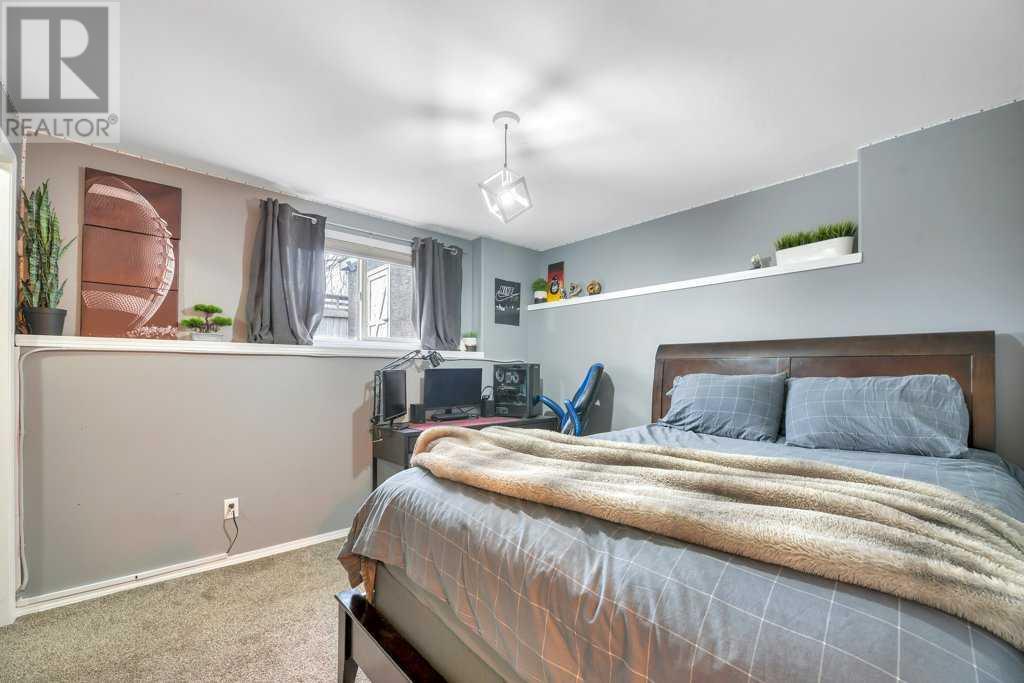5 Bedroom
4 Bathroom
2,170 ft2
Fireplace
Central Air Conditioning
Forced Air
Garden Area, Lawn, Underground Sprinkler
$649,000
Welcome to this stunning, fully finished 5 bedroom, 3 bathroom home nestled in the sought-after community of Cambridge Glen. Extensively renovated with thoughtful detail throughout, this home offers both style and function for modern family living.Step into the grand entryway with soaring ceilings that flow seamlessly into the open-concept main floor. The spacious living room features a cozy gas fireplace with a stone surround, perfect for relaxing or entertaining. The kitchen boasts quartz countertops, an island with electric cooktop, upgraded appliances, two pantries, & a large dining area with direct access to the perfectly landscaped south-facing backyard. Tucked away from the main living area is a convenient two-piece bath & a main-floor laundry room, complete with a handy laundry chute. Upstairs, the unique split floor plan offers exceptional versatility. One side features an impressive bonus room with vaulted ceilings, a second gas fireplace, & built-in cabinetry. On the other side, you'll find three generously sized bedrooms, including a luxurious primary suite that feels like your own private spa. Enjoy the spacious walk-in closet and a beautifully finished ensuite featuring a freestanding soaker tub—pure bliss. Bedroom #3 is currently being used as an office & has handy built-in shelving units. The spacious shared washroom has also been given a facelift!The fully finished basement adds even more living space with 2 large bedrooms, each with walk-in closets, a comfortable family room, & a modern 3 piece bathroom.Step outside to your backyard oasis, backing onto green space & a park. Relax in the hot tub, entertain on the wrap-around deck or the stamped concrete patio, and take advantage of the shed and lean-to for additional seating or storage.Additional features include a heated garage, central air conditioning, and underground sprinklers to keep your lawn lush all summer long. This home is the perfect blend of luxury, comfort, and functionality. A mu st-see! (id:57810)
Property Details
|
MLS® Number
|
A2206757 |
|
Property Type
|
Single Family |
|
Community Name
|
Cambridge Glen |
|
Amenities Near By
|
Park, Playground, Schools |
|
Features
|
Pvc Window, No Neighbours Behind, Closet Organizers |
|
Parking Space Total
|
4 |
|
Plan
|
9311445 |
|
Structure
|
Deck |
Building
|
Bathroom Total
|
4 |
|
Bedrooms Above Ground
|
3 |
|
Bedrooms Below Ground
|
2 |
|
Bedrooms Total
|
5 |
|
Appliances
|
Refrigerator, Cooktop - Electric, Range - Electric, Dishwasher, Microwave, Compactor, Window Coverings, Washer & Dryer |
|
Basement Development
|
Finished |
|
Basement Type
|
Full (finished) |
|
Constructed Date
|
1996 |
|
Construction Material
|
Wood Frame |
|
Construction Style Attachment
|
Detached |
|
Cooling Type
|
Central Air Conditioning |
|
Exterior Finish
|
Stucco |
|
Fireplace Present
|
Yes |
|
Fireplace Total
|
3 |
|
Flooring Type
|
Carpeted, Ceramic Tile, Vinyl Plank |
|
Foundation Type
|
Poured Concrete |
|
Half Bath Total
|
1 |
|
Heating Type
|
Forced Air |
|
Stories Total
|
2 |
|
Size Interior
|
2,170 Ft2 |
|
Total Finished Area
|
2170.27 Sqft |
|
Type
|
House |
Parking
|
Attached Garage
|
2 |
|
Garage
|
|
|
Heated Garage
|
|
Land
|
Acreage
|
No |
|
Fence Type
|
Fence |
|
Land Amenities
|
Park, Playground, Schools |
|
Landscape Features
|
Garden Area, Lawn, Underground Sprinkler |
|
Size Depth
|
31.49 M |
|
Size Frontage
|
15 M |
|
Size Irregular
|
465.00 |
|
Size Total
|
465 M2|4,051 - 7,250 Sqft |
|
Size Total Text
|
465 M2|4,051 - 7,250 Sqft |
|
Zoning Description
|
R1 |
Rooms
| Level |
Type |
Length |
Width |
Dimensions |
|
Basement |
3pc Bathroom |
|
|
8.50 Ft x 4.42 Ft |
|
Basement |
Bedroom |
|
|
9.92 Ft x 10.08 Ft |
|
Basement |
Bedroom |
|
|
10.83 Ft x 10.08 Ft |
|
Basement |
Recreational, Games Room |
|
|
14.83 Ft x 15.33 Ft |
|
Basement |
Furnace |
|
|
14.75 Ft x 4.25 Ft |
|
Basement |
Furnace |
|
|
7.33 Ft x 4.08 Ft |
|
Main Level |
2pc Bathroom |
|
|
6.17 Ft x 10.50 Ft |
|
Main Level |
Dining Room |
|
|
18.75 Ft x 12.58 Ft |
|
Main Level |
Kitchen |
|
|
12.33 Ft x 15.17 Ft |
|
Main Level |
Living Room |
|
|
15.92 Ft x 11.33 Ft |
|
Upper Level |
Bonus Room |
|
|
22.00 Ft x 14.00 Ft |
|
Upper Level |
4pc Bathroom |
|
|
6.17 Ft x 11.33 Ft |
|
Upper Level |
4pc Bathroom |
|
|
7.33 Ft x 9.67 Ft |
|
Upper Level |
Bedroom |
|
|
9.50 Ft x 13.42 Ft |
|
Upper Level |
Bedroom |
|
|
10.58 Ft x 11.58 Ft |
|
Upper Level |
Primary Bedroom |
|
|
13.42 Ft x 14.67 Ft |
|
Upper Level |
Other |
|
|
7.33 Ft x 7.17 Ft |
https://www.realtor.ca/real-estate/28091230/8-cambria-place-strathmore-cambridge-glen


















































