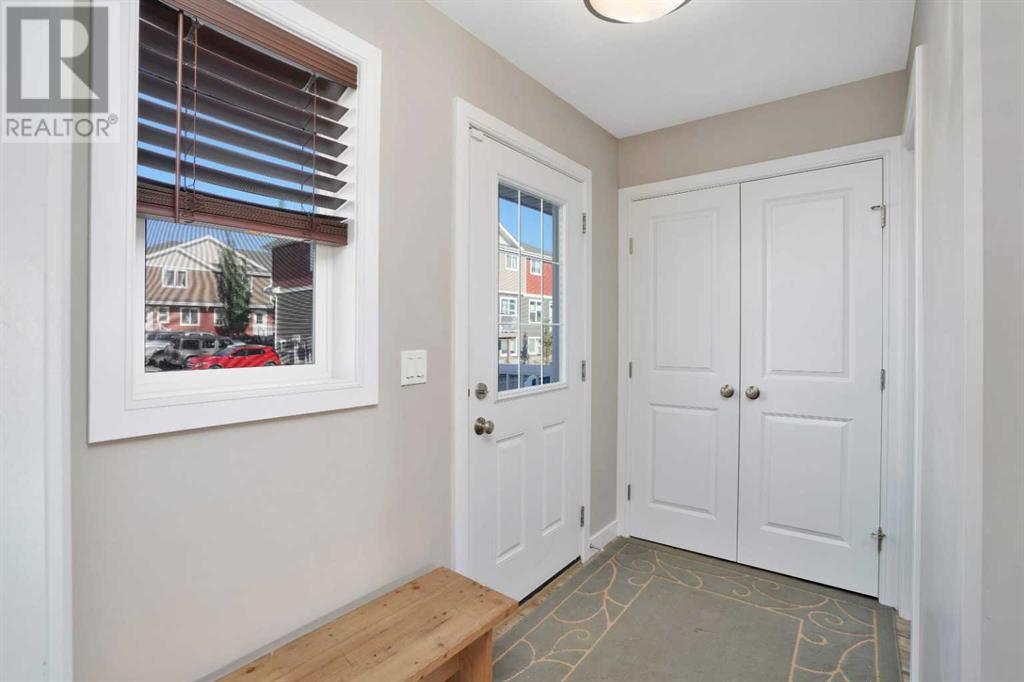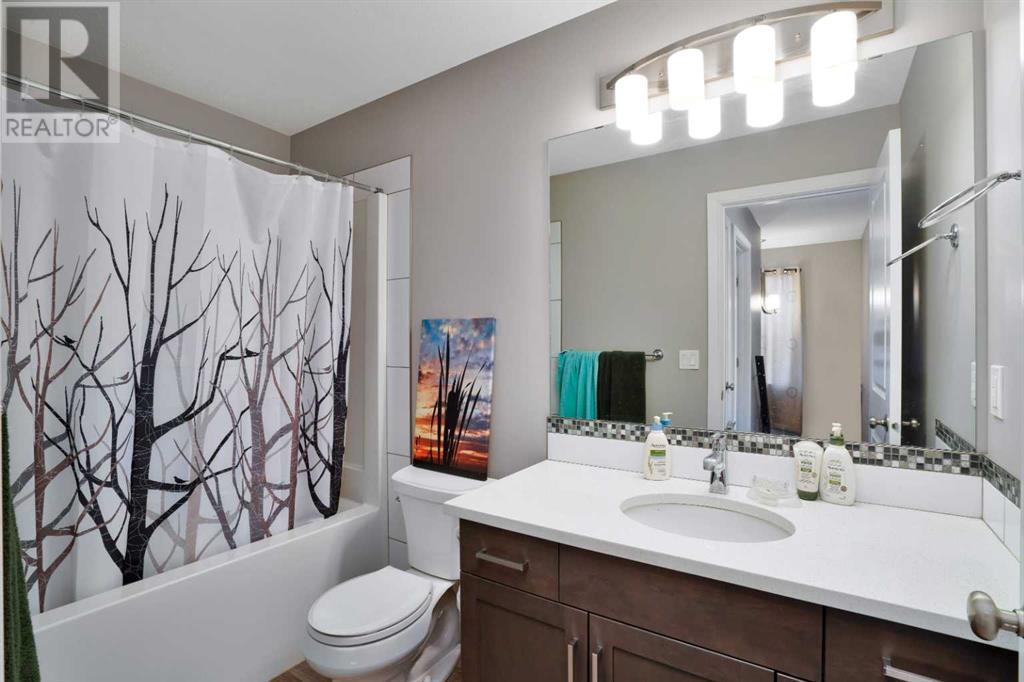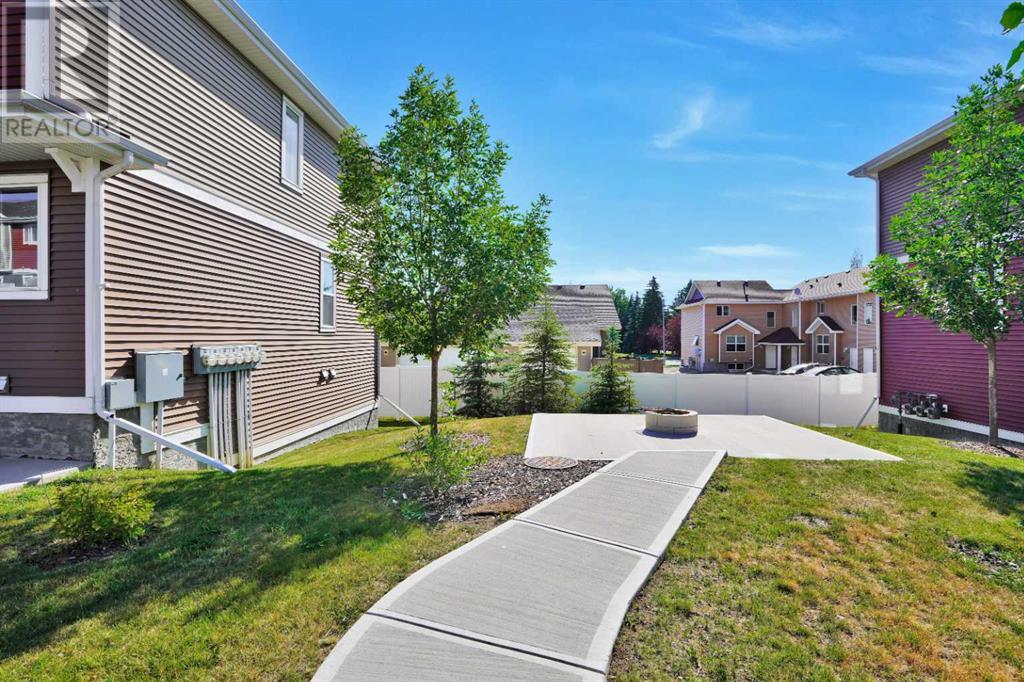8, 4716 College Avenue Lacombe, Alberta T4L 0J5
$274,900Maintenance, Common Area Maintenance, Property Management, Reserve Fund Contributions, Waste Removal
$321.10 Monthly
Maintenance, Common Area Maintenance, Property Management, Reserve Fund Contributions, Waste Removal
$321.10 MonthlyWelcome to this comfortable condo! Combining style and convenience, this home offers an ideal low-maintenance lifestyle for modern living.This spacious condo features three bedrooms and a dedicated office, providing ample room for all your needs. The master suite is a serene retreat, complete with a private ensuite bathroom. Two additional bedrooms are well-sized and share a four-piece bathroom.The main floor boasts an open-concept design that enhances the sense of space, featuring a modern kitchen, a bright dining area, and a welcoming living room. For added convenience, there is also a two-piece bathroom and a versatile office space, perfect for working from home or as a study area.The fully finished basement extends your living space with a large family room, ideal for relaxation or entertaining guests.Located in the charming town of Lacombe, this condo is not only close to Burman University but also offers easy access to walking trails and shopping. Whether you’re commuting or enjoying the vibrant community, this location provides the perfect blend of convenience and charm. (id:57810)
Property Details
| MLS® Number | A2155117 |
| Property Type | Single Family |
| Community Name | College Heights |
| AmenitiesNearBy | Schools, Shopping |
| CommunityFeatures | Pets Allowed With Restrictions |
| Features | See Remarks |
| ParkingSpaceTotal | 2 |
| Plan | 1721991 |
Building
| BathroomTotal | 4 |
| BedroomsAboveGround | 3 |
| BedroomsTotal | 3 |
| Appliances | Refrigerator, Dishwasher, Stove, Microwave, Washer & Dryer |
| BasementDevelopment | Partially Finished |
| BasementType | Full (partially Finished) |
| ConstructedDate | 2017 |
| ConstructionMaterial | Wood Frame |
| ConstructionStyleAttachment | Attached |
| CoolingType | None |
| FlooringType | Carpeted, Laminate |
| FoundationType | Poured Concrete |
| HalfBathTotal | 1 |
| HeatingType | Forced Air |
| StoriesTotal | 2 |
| SizeInterior | 1245.4 Sqft |
| TotalFinishedArea | 1245.4 Sqft |
| Type | Row / Townhouse |
Land
| Acreage | No |
| FenceType | Partially Fenced |
| LandAmenities | Schools, Shopping |
| SizeTotalText | Unknown |
| ZoningDescription | R6 |
Rooms
| Level | Type | Length | Width | Dimensions |
|---|---|---|---|---|
| Second Level | 4pc Bathroom | .00 Ft x .00 Ft | ||
| Second Level | 4pc Bathroom | .00 Ft x .00 Ft | ||
| Second Level | Bedroom | 9.08 Ft x 9.58 Ft | ||
| Second Level | Bedroom | 9.42 Ft x 12.00 Ft | ||
| Second Level | Primary Bedroom | 11.25 Ft x 15.08 Ft | ||
| Basement | 3pc Bathroom | .00 Ft x .00 Ft | ||
| Basement | Recreational, Games Room | 18.67 Ft x 12.92 Ft | ||
| Main Level | 2pc Bathroom | .00 Ft x .00 Ft | ||
| Main Level | Dining Room | 11.17 Ft x 10.33 Ft | ||
| Main Level | Foyer | 8.83 Ft x 8.58 Ft | ||
| Main Level | Kitchen | 12.08 Ft x 10.17 Ft | ||
| Main Level | Living Room | 7.92 Ft x 11.92 Ft | ||
| Main Level | Office | 7.33 Ft x 9.25 Ft |
https://www.realtor.ca/real-estate/27252171/8-4716-college-avenue-lacombe-college-heights
Interested?
Contact us for more information































