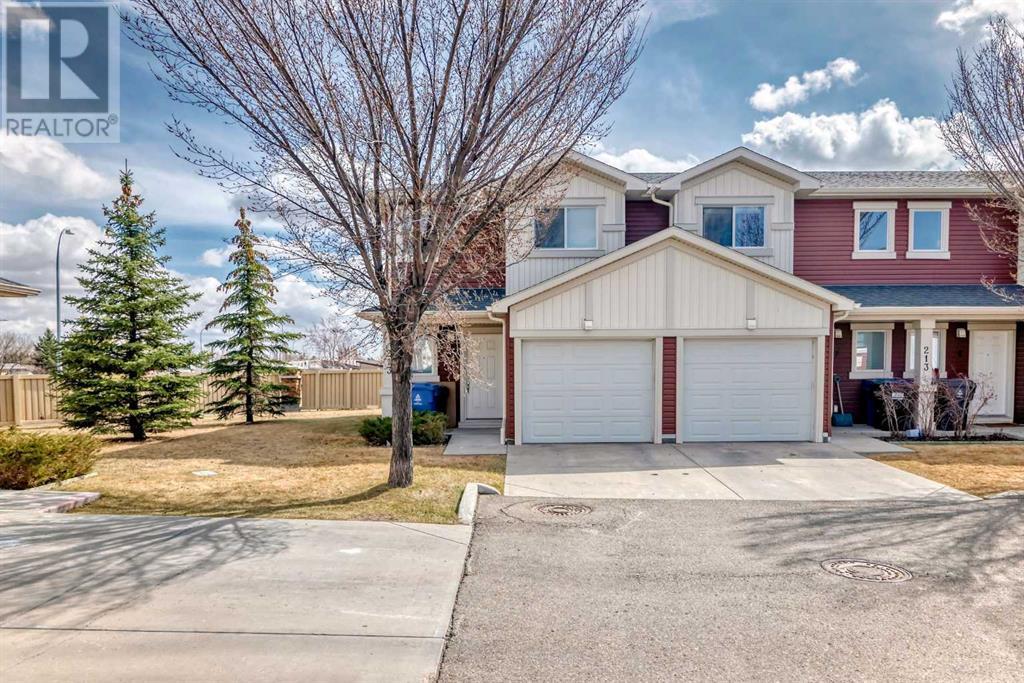8, 213 Silkstone Road W Lethbridge, Alberta T1J 4J9
$305,900Maintenance, Ground Maintenance, Parking, Reserve Fund Contributions
$224.58 Monthly
Maintenance, Ground Maintenance, Parking, Reserve Fund Contributions
$224.58 MonthlyA 2 Master Bedroom Condo. Each with its own 4 piece bath & walk-in closet on the upper level. Main level is open floor plan, kitchen/living room/dining room with a pantry and a 1/2 bath. Access to the garage off the hallway and on the other side access to the basement ( undeveloped, but already framed and insulated). It's an end unit, so no neighbors on one side. (id:57810)
Property Details
| MLS® Number | A2206625 |
| Property Type | Single Family |
| Neigbourhood | Copperwood |
| Community Name | Copperwood |
| Amenities Near By | Schools, Shopping |
| Community Features | Pets Allowed With Restrictions |
| Features | No Smoking Home, Parking |
| Parking Space Total | 2 |
| Plan | 1113275 |
| Structure | Deck |
Building
| Bathroom Total | 3 |
| Bedrooms Above Ground | 2 |
| Bedrooms Total | 2 |
| Amenities | Clubhouse, Exercise Centre, Recreation Centre |
| Appliances | Refrigerator, Dishwasher, Stove, Microwave, Microwave Range Hood Combo, Washer & Dryer |
| Basement Development | Unfinished |
| Basement Type | Full (unfinished) |
| Constructed Date | 2011 |
| Construction Style Attachment | Attached |
| Cooling Type | Central Air Conditioning |
| Exterior Finish | Vinyl Siding |
| Flooring Type | Carpeted, Laminate |
| Foundation Type | Poured Concrete |
| Half Bath Total | 1 |
| Heating Fuel | Natural Gas |
| Heating Type | Forced Air |
| Stories Total | 2 |
| Size Interior | 1,201 Ft2 |
| Total Finished Area | 1201.4 Sqft |
| Type | Row / Townhouse |
Parking
| Attached Garage | 1 |
Land
| Acreage | No |
| Fence Type | Fence |
| Land Amenities | Schools, Shopping |
| Landscape Features | Underground Sprinkler |
| Size Irregular | 12124.00 |
| Size Total | 12124 Sqft|10,890 - 21,799 Sqft (1/4 - 1/2 Ac) |
| Size Total Text | 12124 Sqft|10,890 - 21,799 Sqft (1/4 - 1/2 Ac) |
| Zoning Description | R-75 |
Rooms
| Level | Type | Length | Width | Dimensions |
|---|---|---|---|---|
| Second Level | 4pc Bathroom | 4.92 Ft x 9.50 Ft | ||
| Basement | Other | 18.50 Ft x 30.00 Ft | ||
| Main Level | 2pc Bathroom | 5.83 Ft x 4.75 Ft | ||
| Main Level | Kitchen | 11.08 Ft x 8.50 Ft | ||
| Main Level | Other | 4.08 Ft x 14.50 Ft | ||
| Main Level | Dining Room | 8.58 Ft x 8.17 Ft | ||
| Main Level | Family Room | 13.83 Ft x 10.67 Ft | ||
| Upper Level | Primary Bedroom | 15.25 Ft x 9.50 Ft | ||
| Upper Level | Other | 7.92 Ft x 5.08 Ft | ||
| Upper Level | Other | 4.83 Ft x 4.58 Ft | ||
| Upper Level | Bedroom | 15.67 Ft x 13.75 Ft | ||
| Upper Level | 4pc Bathroom | 4.92 Ft x 9.33 Ft |
https://www.realtor.ca/real-estate/28110404/8-213-silkstone-road-w-lethbridge-copperwood
Contact Us
Contact us for more information


































