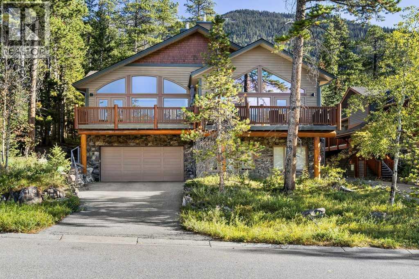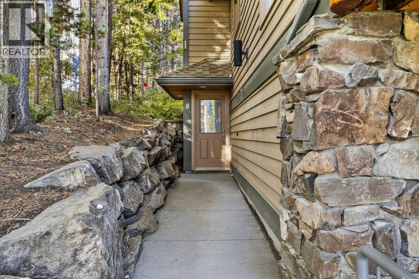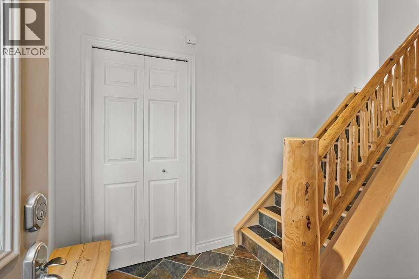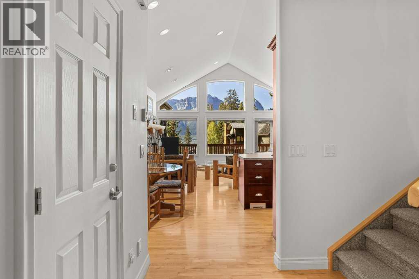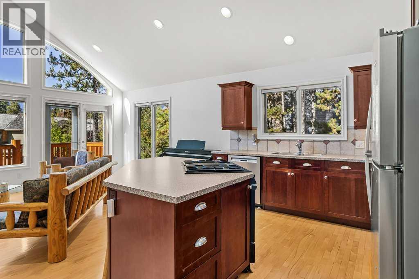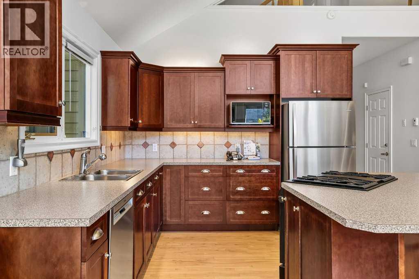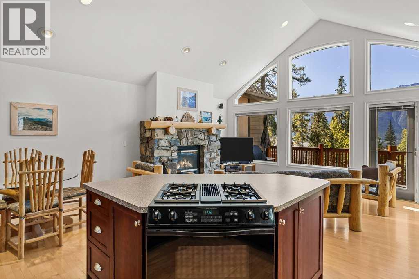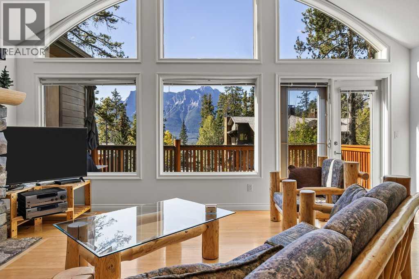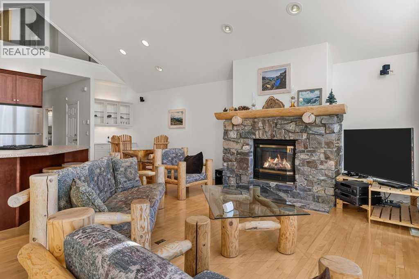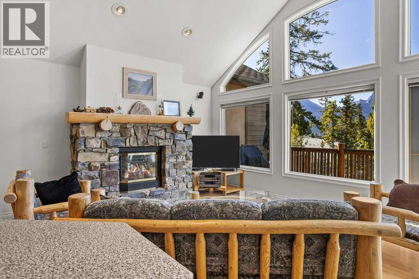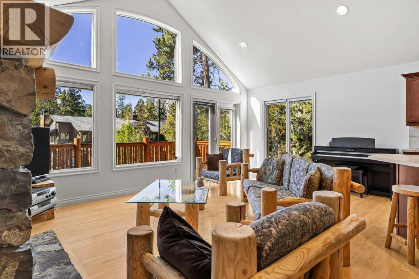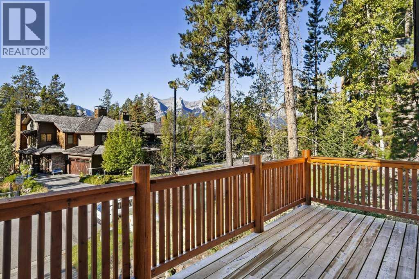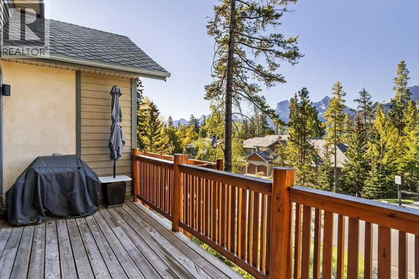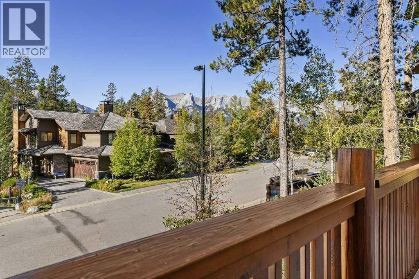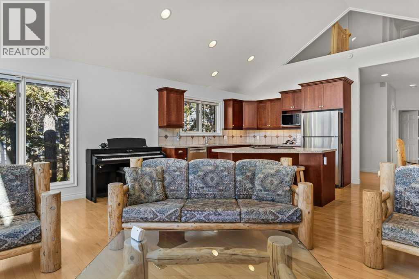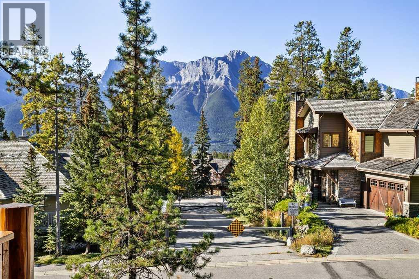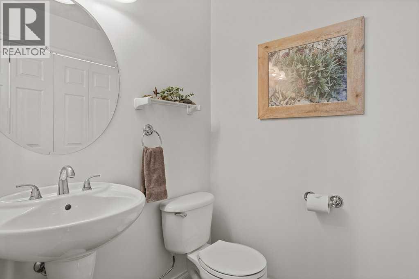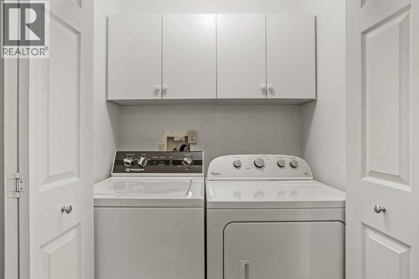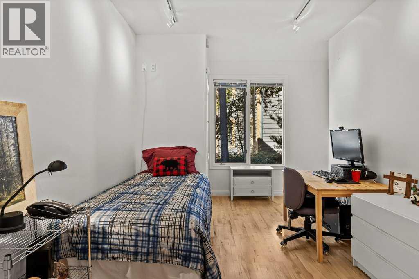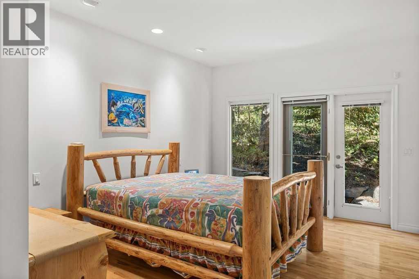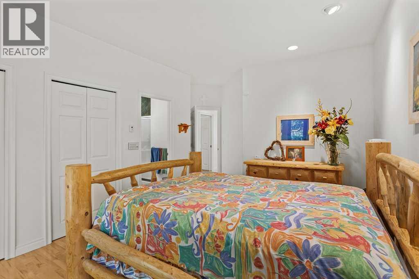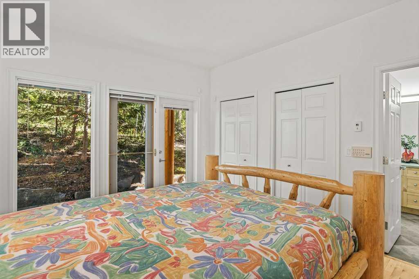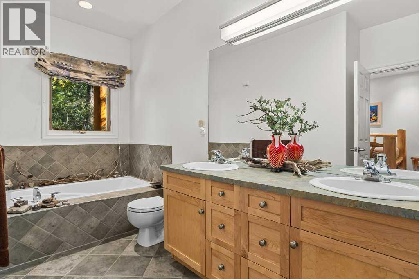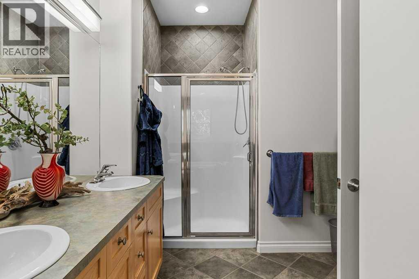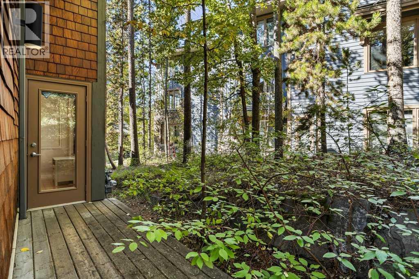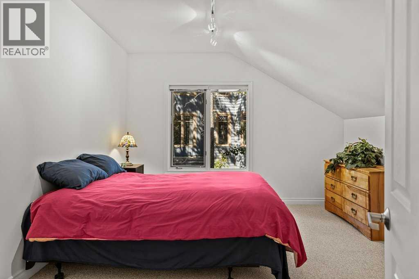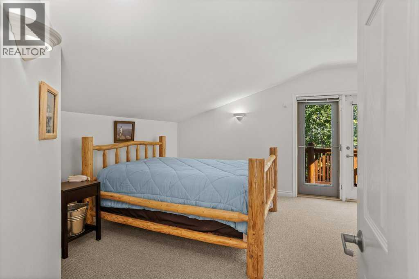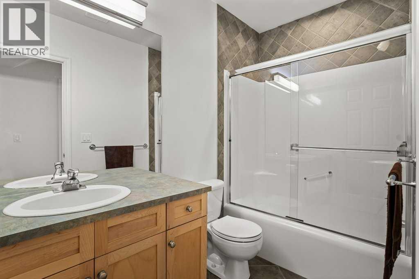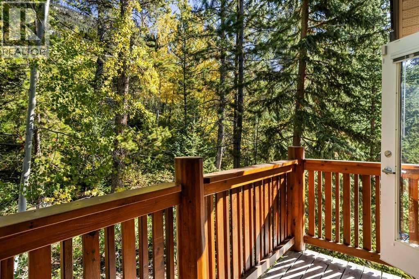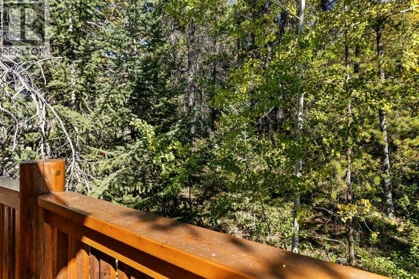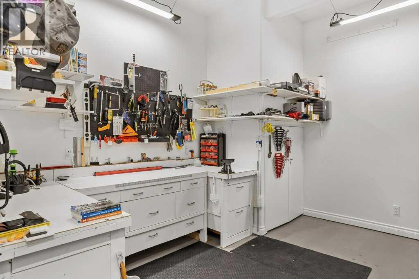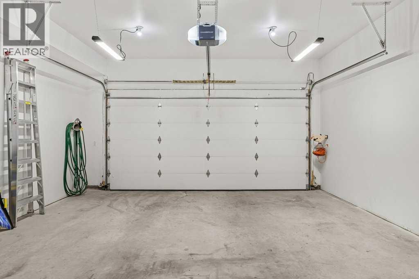8, 136 Stonecreek Road Canmore, Alberta T1W 3A5
$1,699,000Maintenance, Insurance, Property Management, Reserve Fund Contributions
$700 Monthly
Maintenance, Insurance, Property Management, Reserve Fund Contributions
$700 MonthlyOPEN HOUSE THIS FRIDAY OCTOBER 31ST 12-2PM and SUNDAY NOV 2nd 1-4PM - Experience mountain luxury in one of Canmore’s most prestigious neighborhoods — Silvertip Resort. This 4-bedroom, 3-bathroom 2546 square foot duplex perfectly blends privacy, space, and breathtaking views, making it an exceptional choice as a full-time residence, second home, or a private retreat for friends and family.The home comes fully furnished with custom-made log furniture, enhancing its mountain charm. Should you prefer, the furnishings can be removed upon request, giving you the flexibility to create a space entirely your own.Tucked away backing onto the Silvertip Golf Course and surrounded by mature trees, this property offers a rare sense of seclusion. Inside, unobstructed south-facing views frame Canmore’s most iconic peaks, while the cathedral ceilings in the main living area create a dramatic, light-filled atmosphere — the perfect setting for gathering with loved ones in front of the cozy fireplace.Every detail has been carefully considered, from the in-floor heating on all levels for year-round comfort, to the spacious gear room designed to keep all your mountain toys organized. The oversized double garage with an 8-ft. door provides ample space for SUVs and adventure equipment.With four well-appointed bedrooms, there’s plenty of room to host family and guests in comfort and style. Whether you’re savoring quiet mornings on the deck, enjoying après-ski evenings by the fire, or playing a round of golf just steps from your door, this home offers a lifestyle that is uniquely Canmore — a perfect balance of luxury, recreation, and natural beauty (id:57810)
Property Details
| MLS® Number | A2259580 |
| Property Type | Single Family |
| Neigbourhood | Silvertip Mountain Village |
| Community Name | Silvertip |
| Amenities Near By | Golf Course, Playground, Schools, Shopping |
| Community Features | Golf Course Development, Pets Allowed With Restrictions |
| Features | Cul-de-sac, No Neighbours Behind |
| Parking Space Total | 4 |
| Plan | 9911958 |
| Structure | Deck |
| View Type | View |
Building
| Bathroom Total | 3 |
| Bedrooms Above Ground | 4 |
| Bedrooms Total | 4 |
| Appliances | Washer, Refrigerator, Oven - Electric, Cooktop - Gas, Dishwasher, Dryer, Hood Fan |
| Basement Development | Finished |
| Basement Type | Full (finished) |
| Constructed Date | 1999 |
| Construction Material | Wood Frame |
| Construction Style Attachment | Semi-detached |
| Cooling Type | None |
| Fireplace Present | Yes |
| Fireplace Total | 1 |
| Flooring Type | Carpeted, Ceramic Tile |
| Foundation Type | Poured Concrete |
| Half Bath Total | 1 |
| Heating Fuel | Natural Gas |
| Heating Type | In Floor Heating |
| Stories Total | 3 |
| Size Interior | 2,060 Ft2 |
| Total Finished Area | 2060 Sqft |
| Type | Duplex |
Parking
| Attached Garage | 2 |
Land
| Acreage | No |
| Fence Type | Not Fenced |
| Land Amenities | Golf Course, Playground, Schools, Shopping |
| Size Depth | 42.06 M |
| Size Frontage | 10.67 M |
| Size Irregular | 4531.00 |
| Size Total | 4531 Sqft|4,051 - 7,250 Sqft |
| Size Total Text | 4531 Sqft|4,051 - 7,250 Sqft |
| Zoning Description | Z3 |
Rooms
| Level | Type | Length | Width | Dimensions |
|---|---|---|---|---|
| Second Level | Bedroom | 14.67 Ft x 12.25 Ft | ||
| Second Level | Bedroom | 15.33 Ft x 14.33 Ft | ||
| Second Level | 4pc Bathroom | .00 Ft x .00 Ft | ||
| Basement | Workshop | 17.50 Ft x 11.75 Ft | ||
| Main Level | Other | 10.08 Ft x 11.08 Ft | ||
| Main Level | Living Room | 19.08 Ft x 12.25 Ft | ||
| Main Level | Dining Room | 9.75 Ft x 13.08 Ft | ||
| Main Level | Primary Bedroom | 13.42 Ft x 18.67 Ft | ||
| Main Level | Bedroom | 15.08 Ft x 12.33 Ft | ||
| Main Level | 5pc Bathroom | .00 Ft x .00 Ft | ||
| Main Level | 2pc Bathroom | .00 Ft x .00 Ft |
https://www.realtor.ca/real-estate/28904697/8-136-stonecreek-road-canmore-silvertip
Contact Us
Contact us for more information
