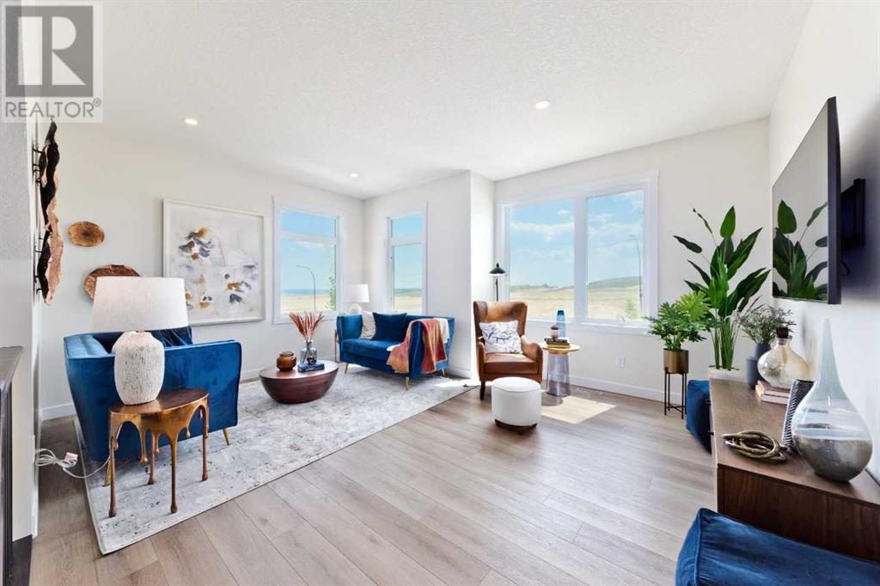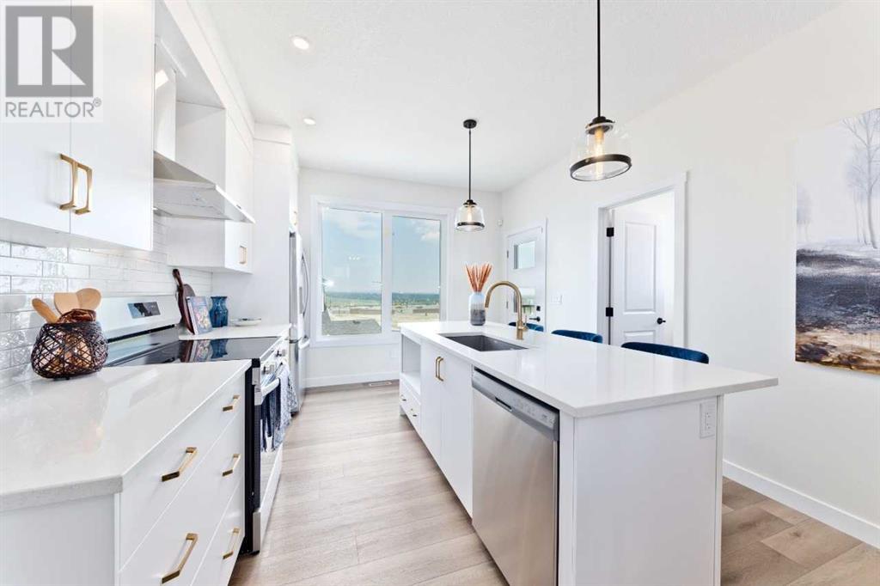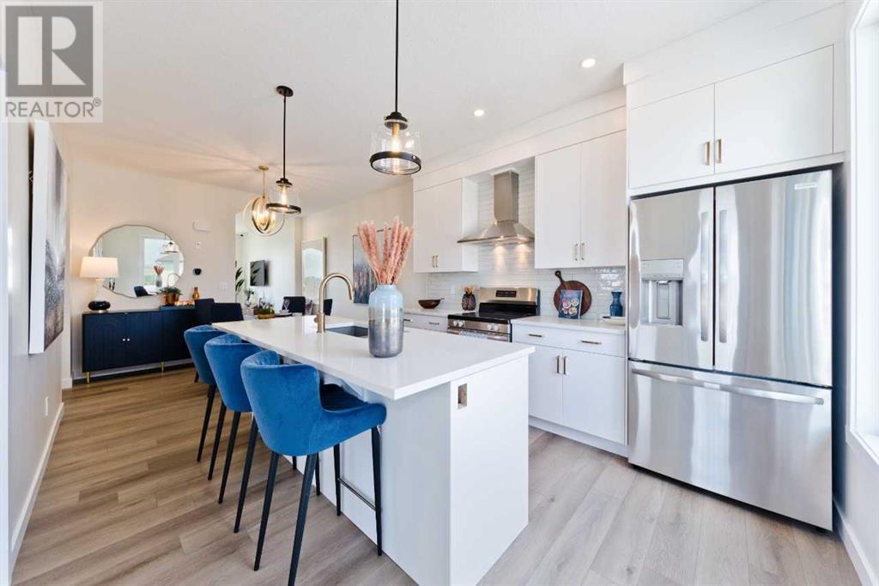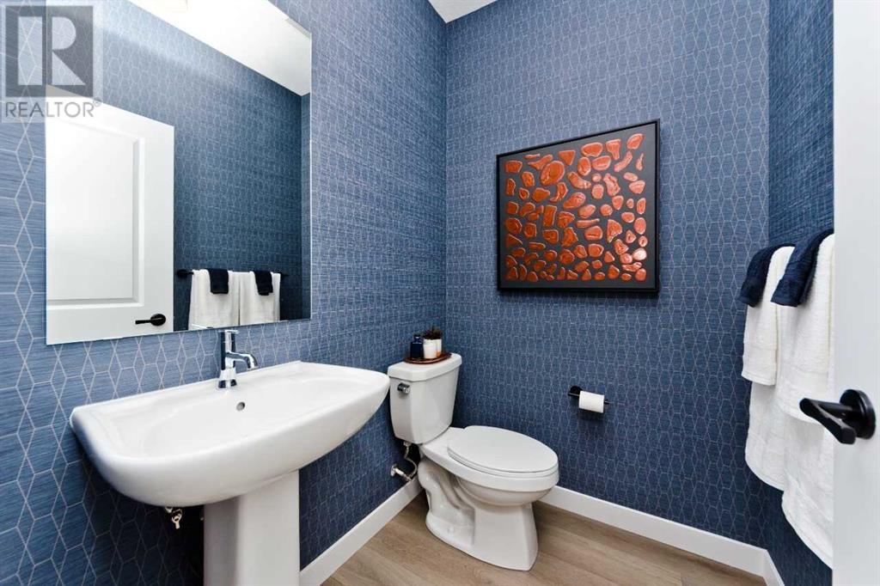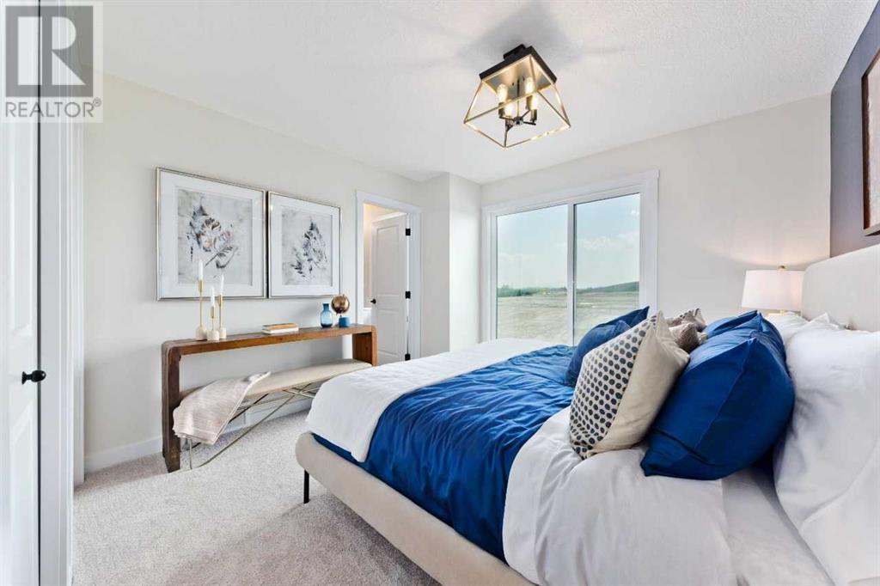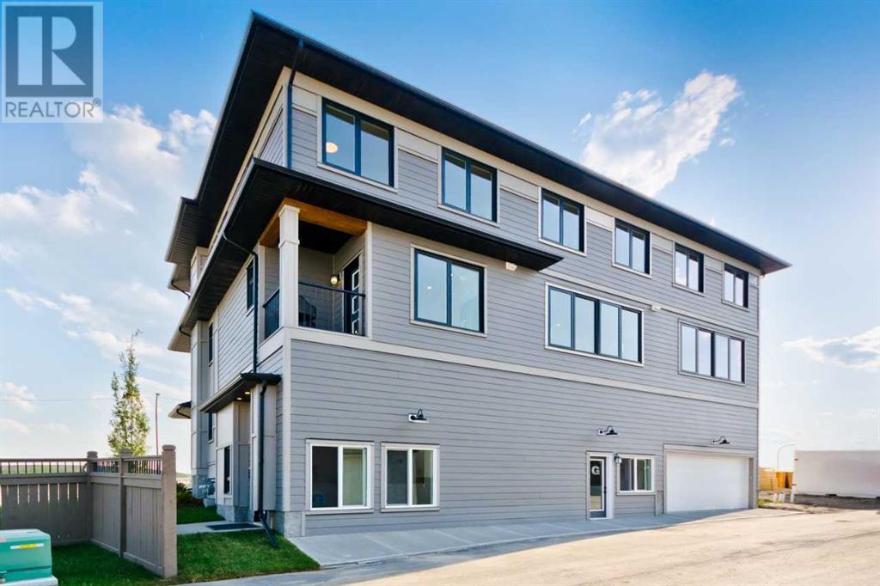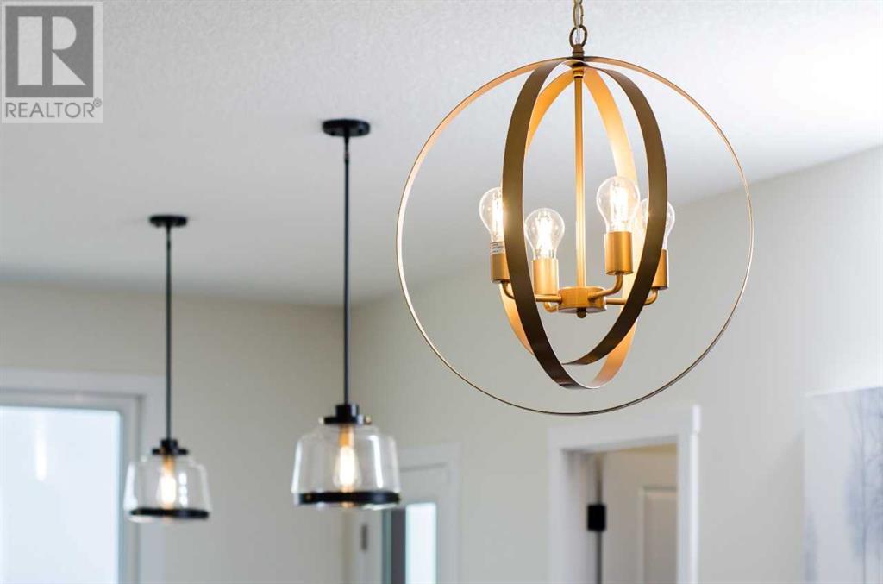3 Bedroom
3 Bathroom
1,773 ft2
None
Forced Air
$620,000
Discover the Alicia by Genesis Builder Group, a stunning three-story corner townhome that seamlessly blends style and functionality. This spacious home features 3 bedrooms, 2.5 bathrooms, and a versatile home office, perfect for modern living. The open-concept kitchen boasts an island and a convenient gas line behind the range, while the upper floor hosts a laundry room and a primary bedroom with an ensuite that includes dual sinks. Enjoy outdoor living with a BBQ gas line on the balcony, and park with ease in the double car garage. This prime South-facing unit overlooks a future school and comes with no condo fees, a Smart Home Package, solar rough-in, and an electric vehicle charger—designed for today's eco-conscious homeowner. Photos are representative. (id:57810)
Property Details
|
MLS® Number
|
A2160761 |
|
Property Type
|
Single Family |
|
Neigbourhood
|
Alpine Park |
|
Community Name
|
Alpine Park |
|
Amenities Near By
|
Park, Playground, Schools, Shopping |
|
Features
|
No Animal Home, No Smoking Home, Level |
|
Parking Space Total
|
2 |
|
Plan
|
2312347 |
Building
|
Bathroom Total
|
3 |
|
Bedrooms Above Ground
|
3 |
|
Bedrooms Total
|
3 |
|
Age
|
New Building |
|
Appliances
|
Washer, Refrigerator, Dishwasher, Range, Dryer, Microwave |
|
Basement Development
|
Unfinished |
|
Basement Type
|
Partial (unfinished) |
|
Construction Material
|
Wood Frame |
|
Construction Style Attachment
|
Attached |
|
Cooling Type
|
None |
|
Exterior Finish
|
Stucco |
|
Flooring Type
|
Carpeted, Vinyl Plank |
|
Foundation Type
|
Poured Concrete |
|
Half Bath Total
|
1 |
|
Heating Fuel
|
Natural Gas |
|
Heating Type
|
Forced Air |
|
Stories Total
|
3 |
|
Size Interior
|
1,773 Ft2 |
|
Total Finished Area
|
1773.33 Sqft |
|
Type
|
Row / Townhouse |
Parking
Land
|
Acreage
|
No |
|
Fence Type
|
Not Fenced |
|
Land Amenities
|
Park, Playground, Schools, Shopping |
|
Size Depth
|
17.48 M |
|
Size Frontage
|
5.49 M |
|
Size Irregular
|
128.00 |
|
Size Total
|
128 M2|0-4,050 Sqft |
|
Size Total Text
|
128 M2|0-4,050 Sqft |
|
Zoning Description
|
Dc |
Rooms
| Level |
Type |
Length |
Width |
Dimensions |
|
Second Level |
2pc Bathroom |
|
|
.00 Ft x .00 Ft |
|
Second Level |
Dining Room |
|
|
10.50 Ft x 11.75 Ft |
|
Second Level |
Great Room |
|
|
11.75 Ft x 17.25 Ft |
|
Third Level |
4pc Bathroom |
|
|
.00 Ft x .00 Ft |
|
Third Level |
5pc Bathroom |
|
|
.00 Ft x .00 Ft |
|
Third Level |
Primary Bedroom |
|
|
11.42 Ft x 11.50 Ft |
|
Third Level |
Bedroom |
|
|
10.01 Ft x 8.17 Ft |
|
Third Level |
Primary Bedroom |
|
|
10.01 Ft x 8.67 Ft |
|
Main Level |
Office |
|
|
8.33 Ft x 9.74 Ft |
https://www.realtor.ca/real-estate/27336813/790-alpine-avenue-sw-calgary-alpine-park






