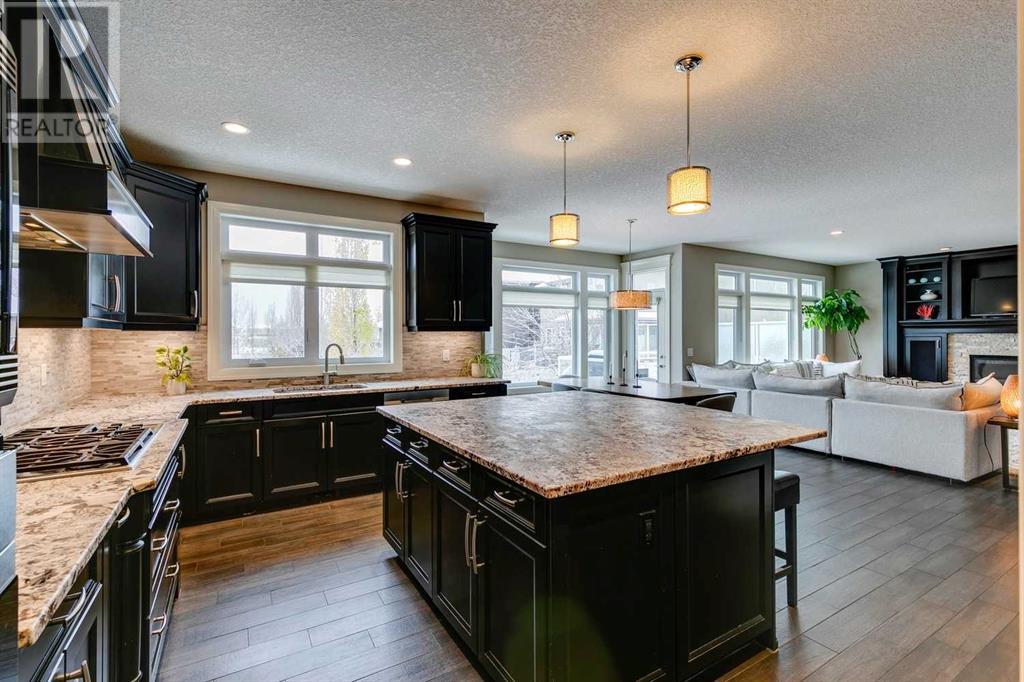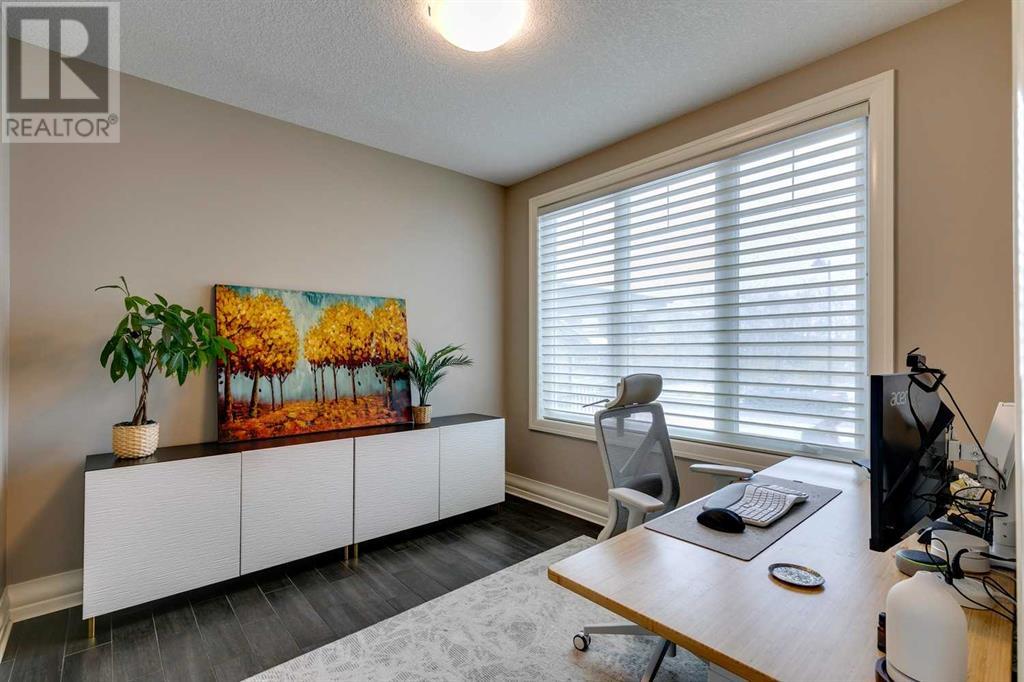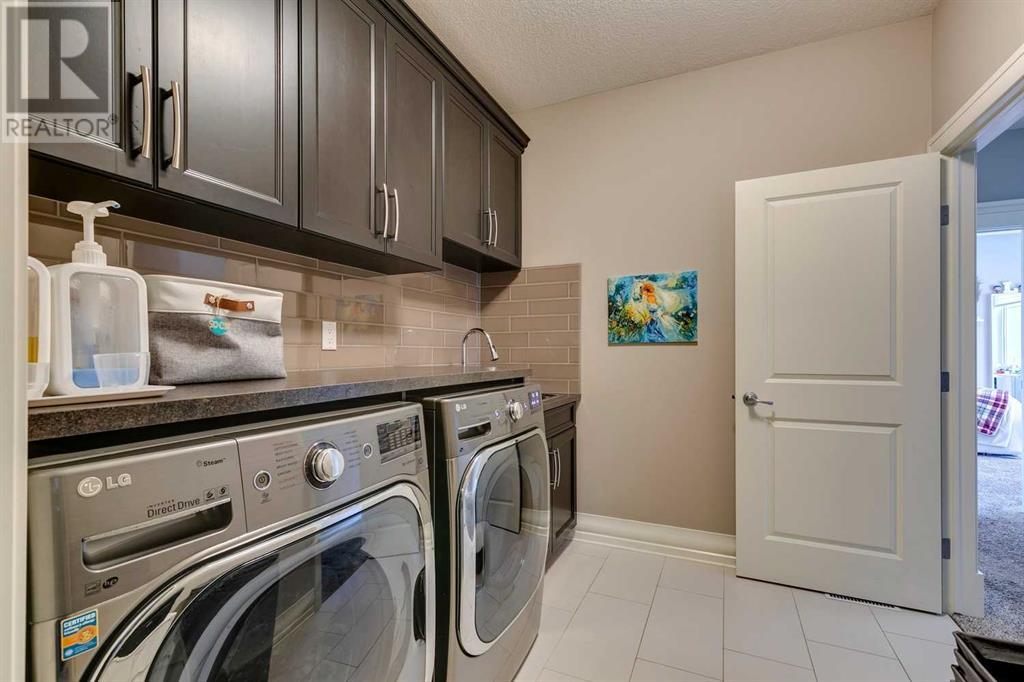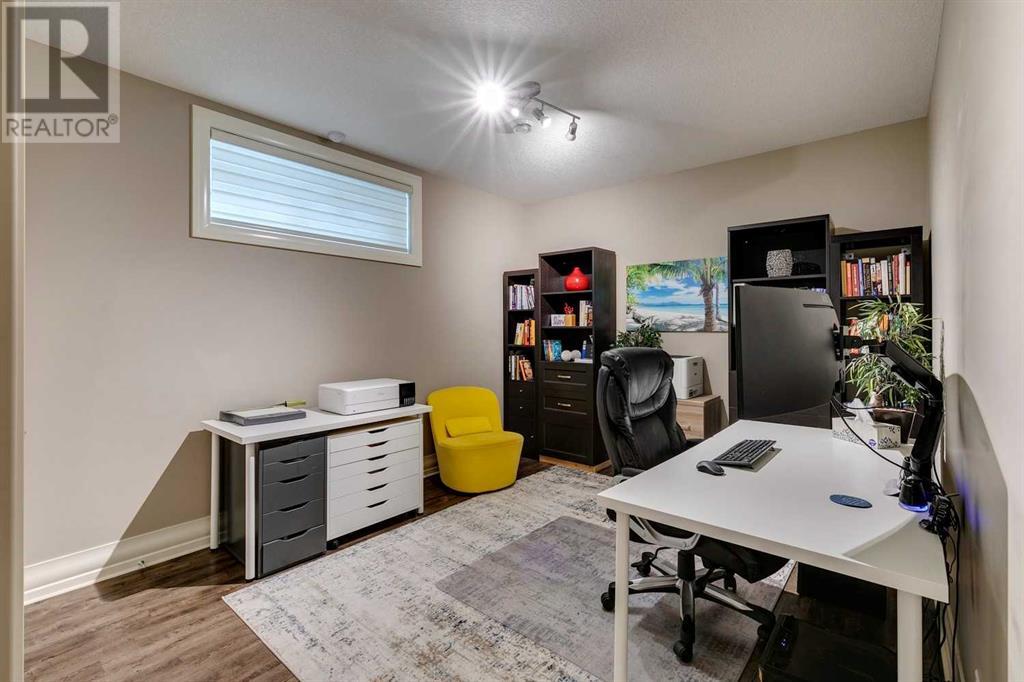5 Bedroom
4 Bathroom
3023.29 sqft
Fireplace
Central Air Conditioning
Forced Air
$1,395,000
Discover the perfect blend of space and comfort in this expansive family home, featuring five generous bedrooms on the upper level – ideal for accommodating a growing family in style and ease. With ample room for everyone, this meticulously maintained home sits on a peaceful cul-de-sac. The main floor offers a convenient office, and an open-concept layout connecting the kitchen, dining area, and living room. The kitchen is equipped with granite countertops, stainless steel appliances, and a huge walk-through pantry that provides plenty of room for all your pantry essentials and Costco goodies. The dining area is filled with natural light and can accommodate a large table, while the living room features south facing windows overlooking the south facing backyard and a gas fireplace surrounded with built-in display cabinets. A mudroom with lots of storage provides easy access to the double attached garage. Upstairs, a useful loft area offers a spot for homework or as a peaceful reading lounge. The inviting primary suite includes a bedroom with a vaulted ceiling, and an ensuite with dual vanities, a soaking tub, a shower, in-floor heat and a walk-in closet, plus access to the laundry room. Four additional generous bedrooms and a Jack and Jill bathroom with double vanities complete the upstairs. The lower level offers a versatile family room and recreation area, along with two additional bedrooms currently used as an office and home gym. A full bathroom completes this area, making it ideal for teenagers, guests, or flexible living. Outside, the backyard offers a deck for summer barbecues and a grassy area for kids to play or build snowmen in the winter. Additional features include exterior Gem Stone lighting, a newly installed furnace, and air conditioning upstairs for year-round comfort. Situated in the highly sought-after West Springs community, this home offers convenient access to a playground just down the lane, a green belt across the street, and nearby schools. Pl us, the Rocky Mountains are only a short drive away, providing endless opportunities for year-round outdoor adventures. (id:57810)
Property Details
|
MLS® Number
|
A2177745 |
|
Property Type
|
Single Family |
|
Neigbourhood
|
West Springs |
|
Community Name
|
West Springs |
|
AmenitiesNearBy
|
Park, Playground, Schools, Shopping |
|
Features
|
Cul-de-sac, Closet Organizers |
|
ParkingSpaceTotal
|
4 |
|
Plan
|
1110892 |
|
Structure
|
Deck |
Building
|
BathroomTotal
|
4 |
|
BedroomsAboveGround
|
4 |
|
BedroomsBelowGround
|
1 |
|
BedroomsTotal
|
5 |
|
Appliances
|
Washer, Refrigerator, Water Softener, Gas Stove(s), Dishwasher, Dryer, Microwave, Freezer, Garburator, Oven - Built-in, Hood Fan, Window Coverings, Garage Door Opener |
|
BasementDevelopment
|
Finished |
|
BasementType
|
Full (finished) |
|
ConstructedDate
|
2013 |
|
ConstructionStyleAttachment
|
Detached |
|
CoolingType
|
Central Air Conditioning |
|
ExteriorFinish
|
Stone |
|
FireplacePresent
|
Yes |
|
FireplaceTotal
|
1 |
|
FlooringType
|
Carpeted, Tile |
|
FoundationType
|
Poured Concrete |
|
HalfBathTotal
|
1 |
|
HeatingFuel
|
Natural Gas |
|
HeatingType
|
Forced Air |
|
StoriesTotal
|
2 |
|
SizeInterior
|
3023.29 Sqft |
|
TotalFinishedArea
|
3023.29 Sqft |
|
Type
|
House |
Parking
|
Attached Garage
|
2 |
|
Other
|
|
|
Oversize
|
|
Land
|
Acreage
|
No |
|
FenceType
|
Fence |
|
LandAmenities
|
Park, Playground, Schools, Shopping |
|
SizeDepth
|
34.88 M |
|
SizeFrontage
|
14.63 M |
|
SizeIrregular
|
510.00 |
|
SizeTotal
|
510 M2|4,051 - 7,250 Sqft |
|
SizeTotalText
|
510 M2|4,051 - 7,250 Sqft |
|
ZoningDescription
|
R-g |
Rooms
| Level |
Type |
Length |
Width |
Dimensions |
|
Basement |
Family Room |
|
|
24.67 Ft x 15.17 Ft |
|
Basement |
Furnace |
|
|
13.42 Ft x 10.25 Ft |
|
Basement |
Bedroom |
|
|
10.67 Ft x 12.83 Ft |
|
Basement |
Exercise Room |
|
|
14.00 Ft x 9.50 Ft |
|
Basement |
3pc Bathroom |
|
|
8.33 Ft x 8.67 Ft |
|
Main Level |
Kitchen |
|
|
11.00 Ft x 16.83 Ft |
|
Main Level |
Dining Room |
|
|
11.00 Ft x 18.75 Ft |
|
Main Level |
Living Room |
|
|
17.58 Ft x 15.75 Ft |
|
Main Level |
Foyer |
|
|
6.83 Ft x 8.67 Ft |
|
Main Level |
Office |
|
|
10.50 Ft x 10.00 Ft |
|
Main Level |
Other |
|
|
7.92 Ft x 9.00 Ft |
|
Main Level |
2pc Bathroom |
|
|
5.00 Ft x 5.58 Ft |
|
Upper Level |
Loft |
|
|
13.67 Ft x 5.67 Ft |
|
Upper Level |
Laundry Room |
|
|
8.50 Ft x 7.83 Ft |
|
Upper Level |
Primary Bedroom |
|
|
13.00 Ft x 18.92 Ft |
|
Upper Level |
Bonus Room |
|
|
13.67 Ft x 11.00 Ft |
|
Upper Level |
Bedroom |
|
|
12.42 Ft x 11.25 Ft |
|
Upper Level |
Bedroom |
|
|
13.17 Ft x 10.92 Ft |
|
Upper Level |
Bedroom |
|
|
14.50 Ft x 11.00 Ft |
|
Upper Level |
5pc Bathroom |
|
|
13.25 Ft x 5.50 Ft |
|
Upper Level |
5pc Bathroom |
|
|
9.67 Ft x 13.25 Ft |
https://www.realtor.ca/real-estate/27633246/79-west-grove-rise-sw-calgary-west-springs





































