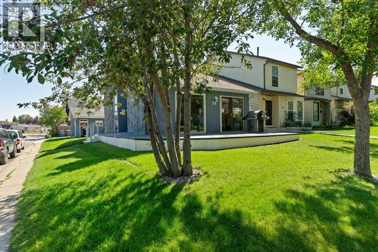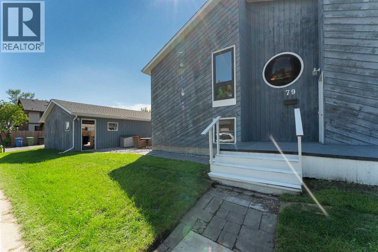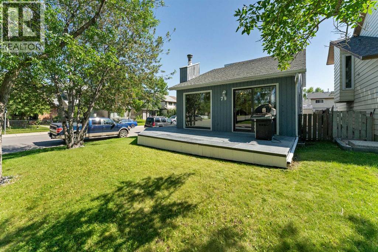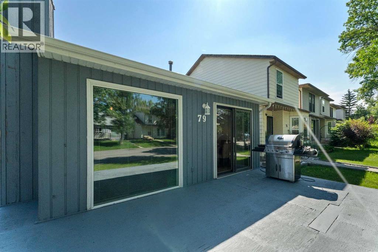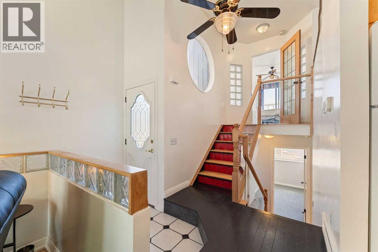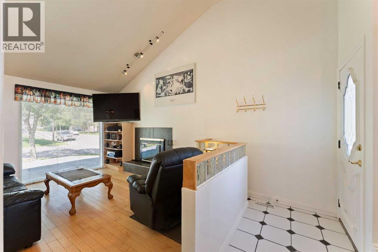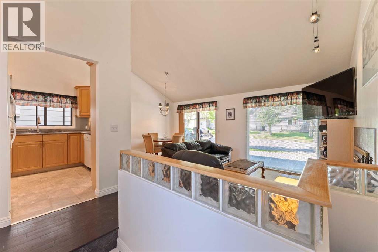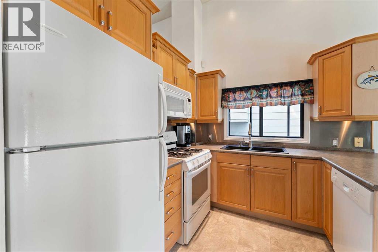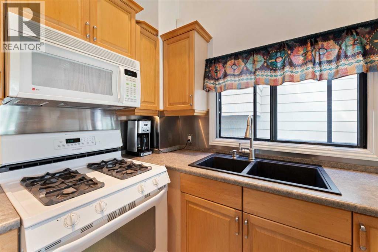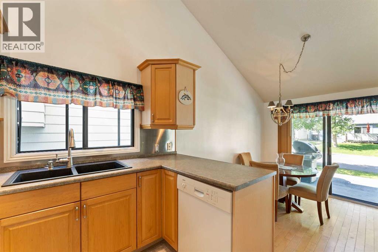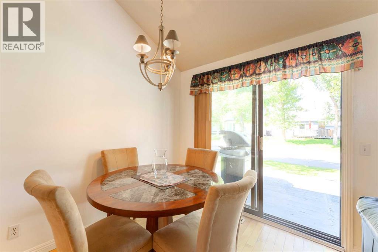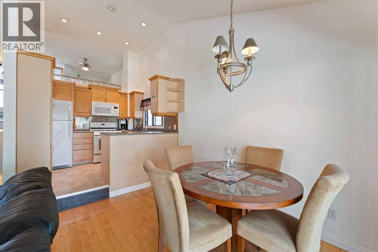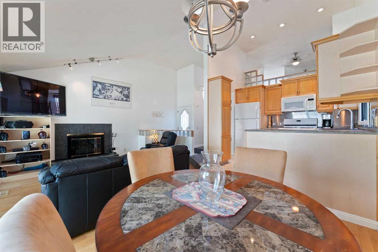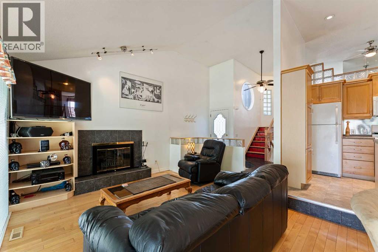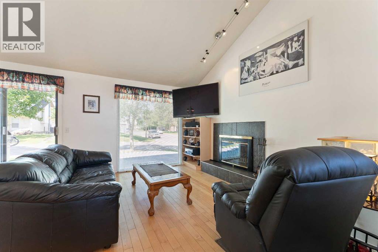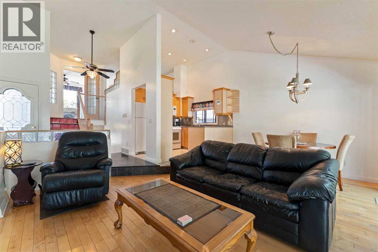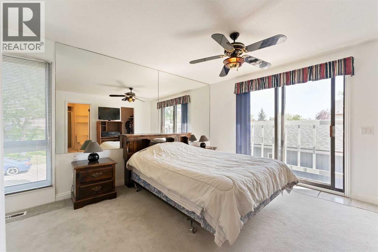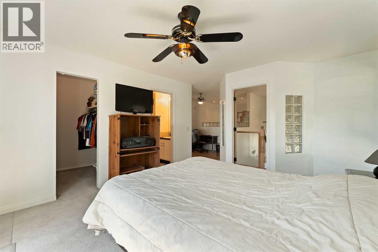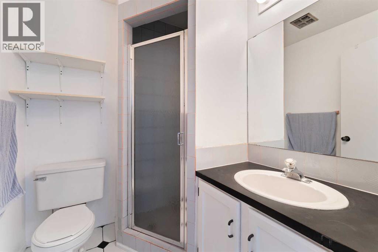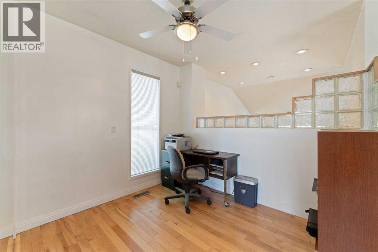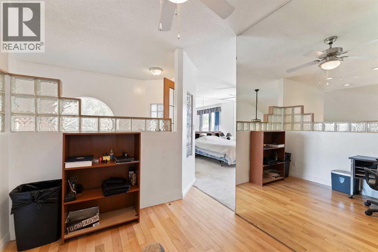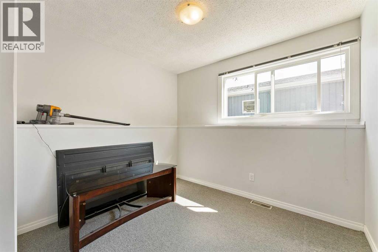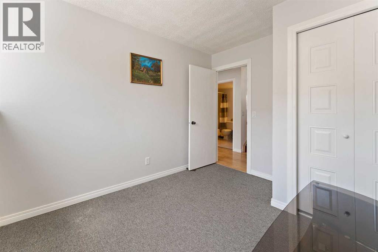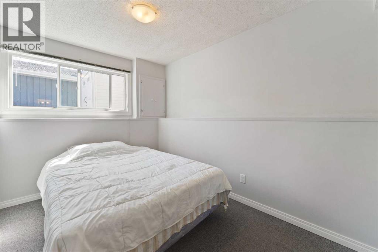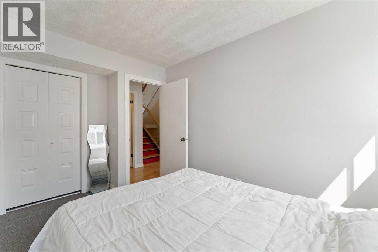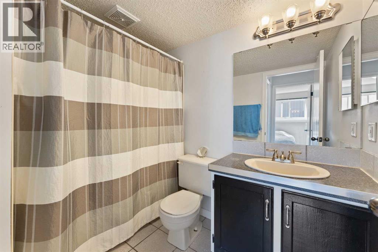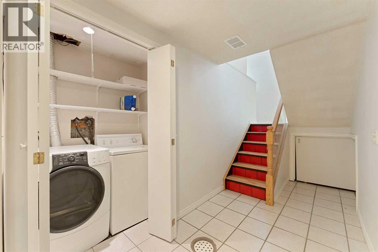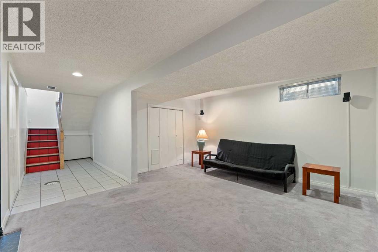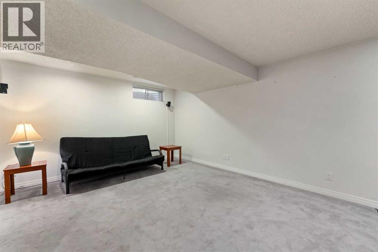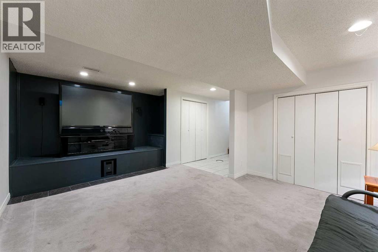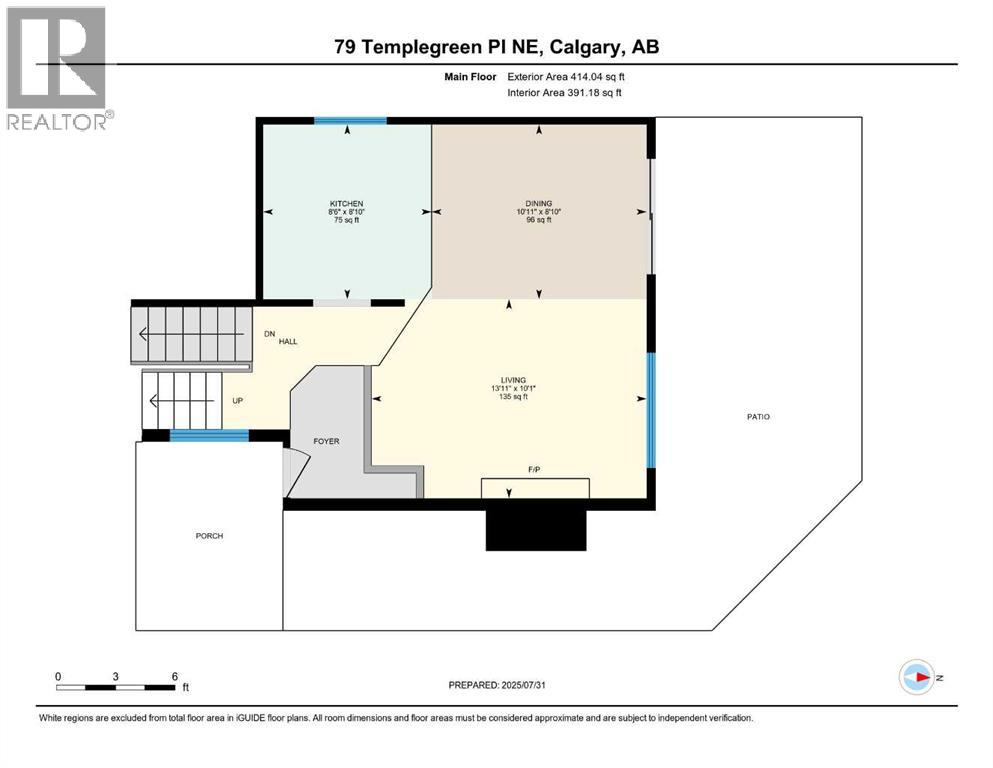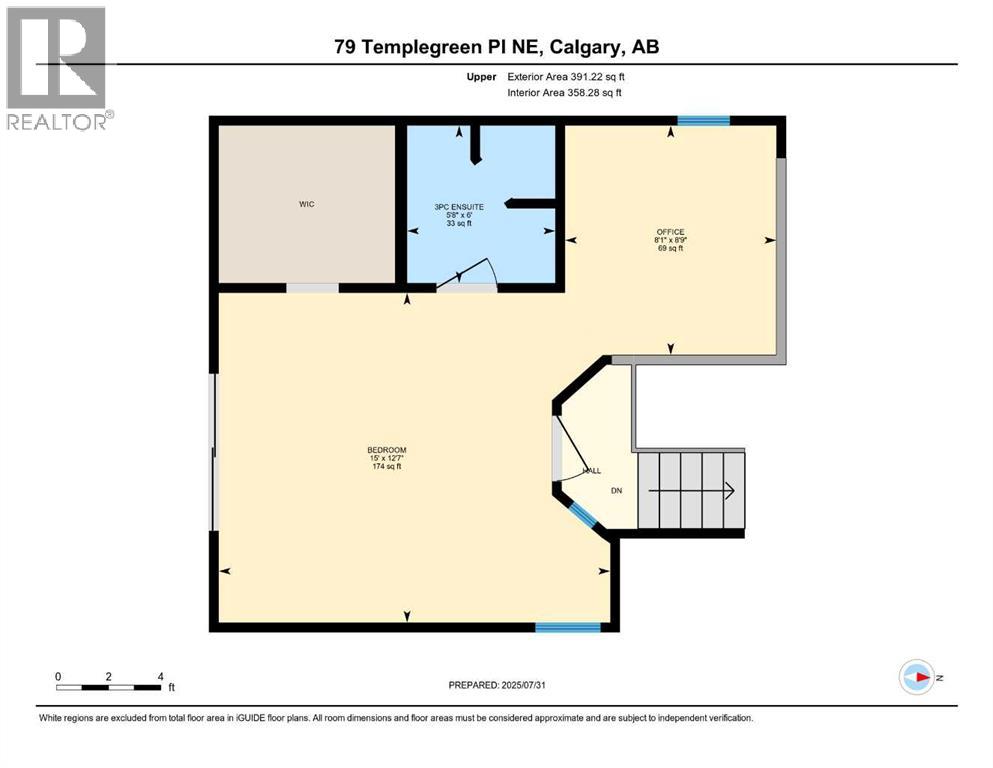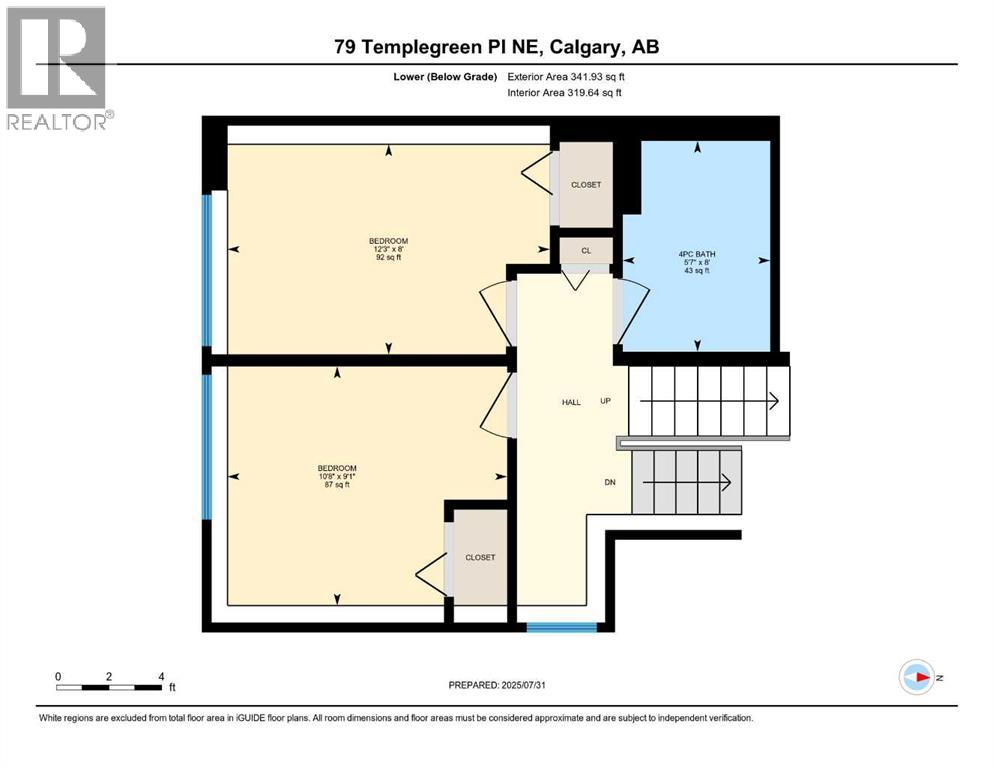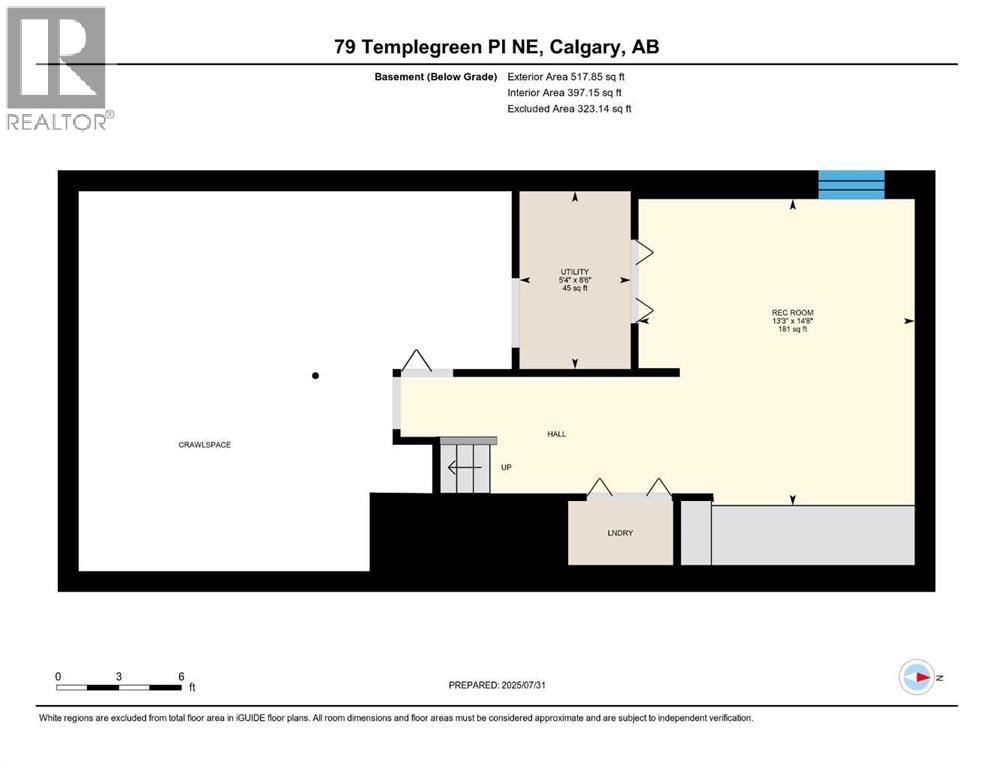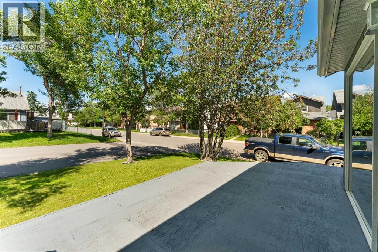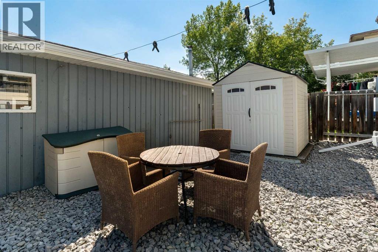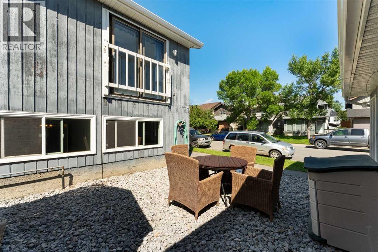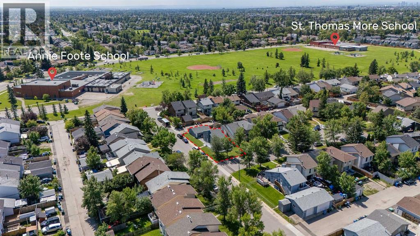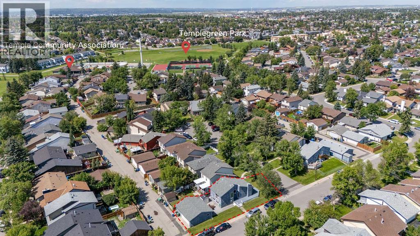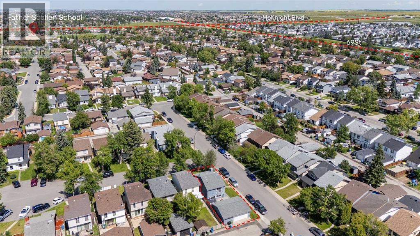3 Bedroom
2 Bathroom
805 ft2
4 Level
Fireplace
None
Forced Air
Lawn
$482,500
Nestled in the vibrant, family-friendly community of Temple, this stunning 4-level split home combines unique architecture with modern amenities on a beautifully landscaped corner lot. Surrounded by schools, green spaces, and convenient shopping, it’s ideal for families and professionals. The fully developed interior features a spacious main floor kitchen, a cozy living room with a gas fireplace and patio doors to a private deck, a primary bedroom with a 3-piece ensuite, and a versatile office/den area upstairs. The third level offers two additional bedrooms and a full bathroom, while the fourth level boasts a huge recreation room perfect for a home movie theater or family gatherings. Outside, an oversized double detached garage, heated for year-round comfort, includes extra storage or workshop space, making this exceptional home a true gem in Temple’s thriving neighborhood. (id:57810)
Property Details
|
MLS® Number
|
A2245509 |
|
Property Type
|
Single Family |
|
Neigbourhood
|
Temple |
|
Community Name
|
Temple |
|
Amenities Near By
|
Park, Playground, Schools, Shopping |
|
Features
|
Back Lane, No Animal Home, No Smoking Home |
|
Parking Space Total
|
2 |
|
Plan
|
7910714 |
|
Structure
|
Deck |
Building
|
Bathroom Total
|
2 |
|
Bedrooms Above Ground
|
1 |
|
Bedrooms Below Ground
|
2 |
|
Bedrooms Total
|
3 |
|
Appliances
|
Washer, Refrigerator, Dishwasher, Stove, Dryer, Microwave |
|
Architectural Style
|
4 Level |
|
Basement Development
|
Finished |
|
Basement Type
|
Full (finished) |
|
Constructed Date
|
1979 |
|
Construction Style Attachment
|
Detached |
|
Cooling Type
|
None |
|
Exterior Finish
|
Wood Siding |
|
Fireplace Present
|
Yes |
|
Fireplace Total
|
1 |
|
Flooring Type
|
Carpeted, Hardwood, Laminate |
|
Foundation Type
|
Poured Concrete |
|
Heating Type
|
Forced Air |
|
Size Interior
|
805 Ft2 |
|
Total Finished Area
|
805 Sqft |
|
Type
|
House |
Parking
Land
|
Acreage
|
No |
|
Fence Type
|
Not Fenced |
|
Land Amenities
|
Park, Playground, Schools, Shopping |
|
Landscape Features
|
Lawn |
|
Size Depth
|
32 M |
|
Size Frontage
|
11 M |
|
Size Irregular
|
341.00 |
|
Size Total
|
341 M2|0-4,050 Sqft |
|
Size Total Text
|
341 M2|0-4,050 Sqft |
|
Zoning Description
|
R-cg |
Rooms
| Level |
Type |
Length |
Width |
Dimensions |
|
Second Level |
Primary Bedroom |
|
|
12.58 Ft x 15.00 Ft |
|
Second Level |
Office |
|
|
8.75 Ft x 8.08 Ft |
|
Second Level |
3pc Bathroom |
|
|
6.00 Ft x 5.58 Ft |
|
Basement |
Recreational, Games Room |
|
|
14.67 Ft x 13.25 Ft |
|
Basement |
Furnace |
|
|
8.50 Ft x 5.33 Ft |
|
Lower Level |
4pc Bathroom |
|
|
8.00 Ft x .58 Ft |
|
Lower Level |
Bedroom |
|
|
8.00 Ft x 12.25 Ft |
|
Lower Level |
Bedroom |
|
|
9.08 Ft x 10.67 Ft |
|
Main Level |
Dining Room |
|
|
8.83 Ft x 8.92 Ft |
|
Main Level |
Kitchen |
|
|
8.83 Ft x 8.50 Ft |
|
Main Level |
Living Room |
|
|
10.08 Ft x 13.92 Ft |
https://www.realtor.ca/real-estate/28702303/79-templegreen-place-ne-calgary-temple
