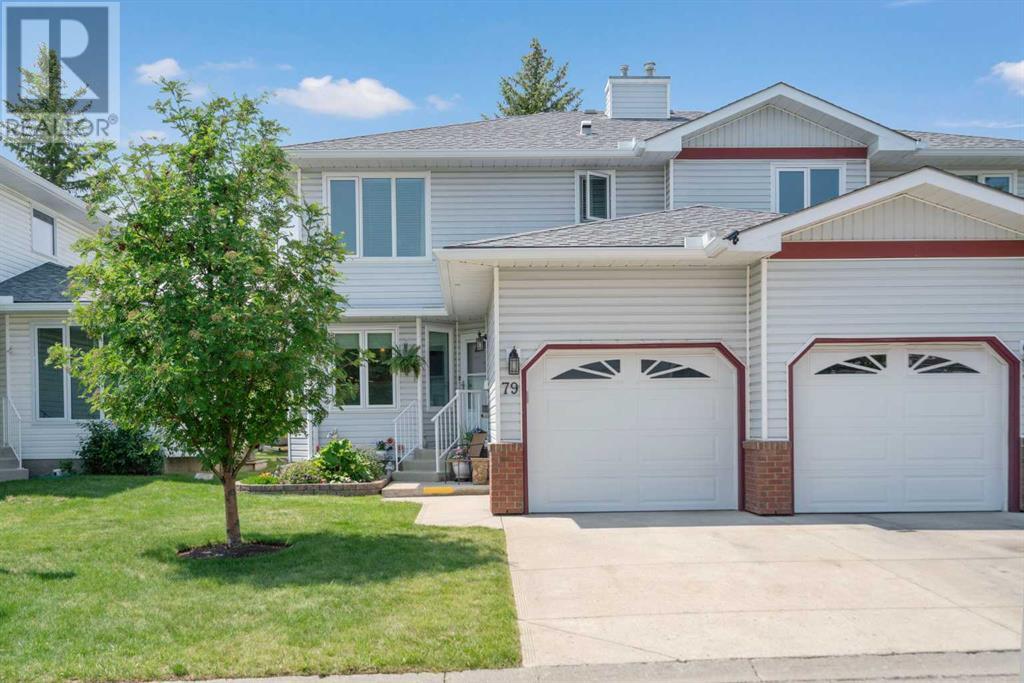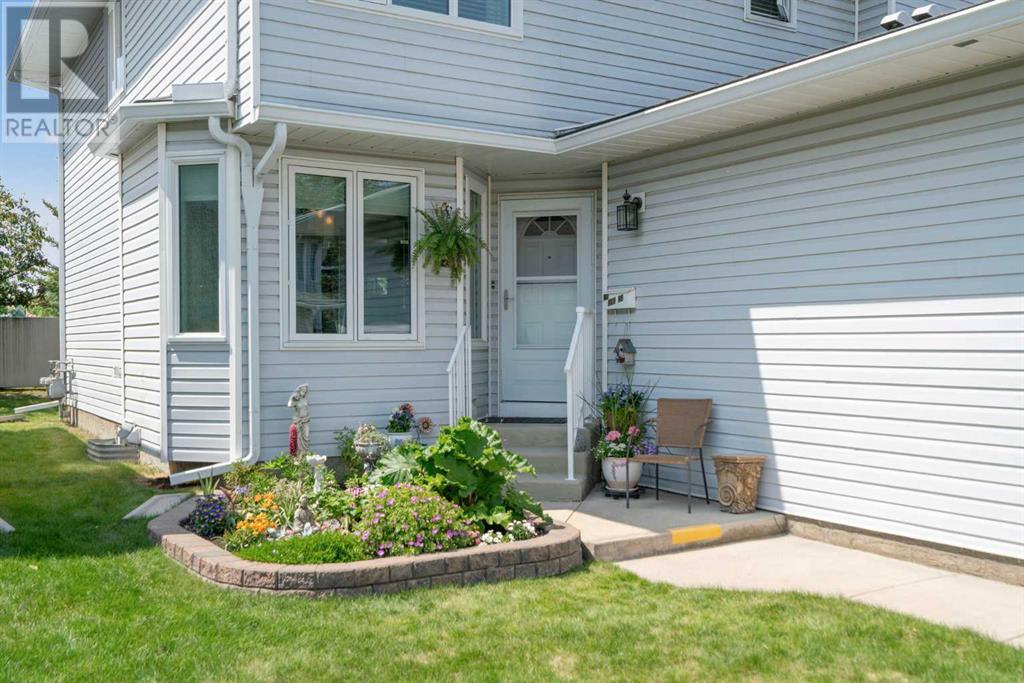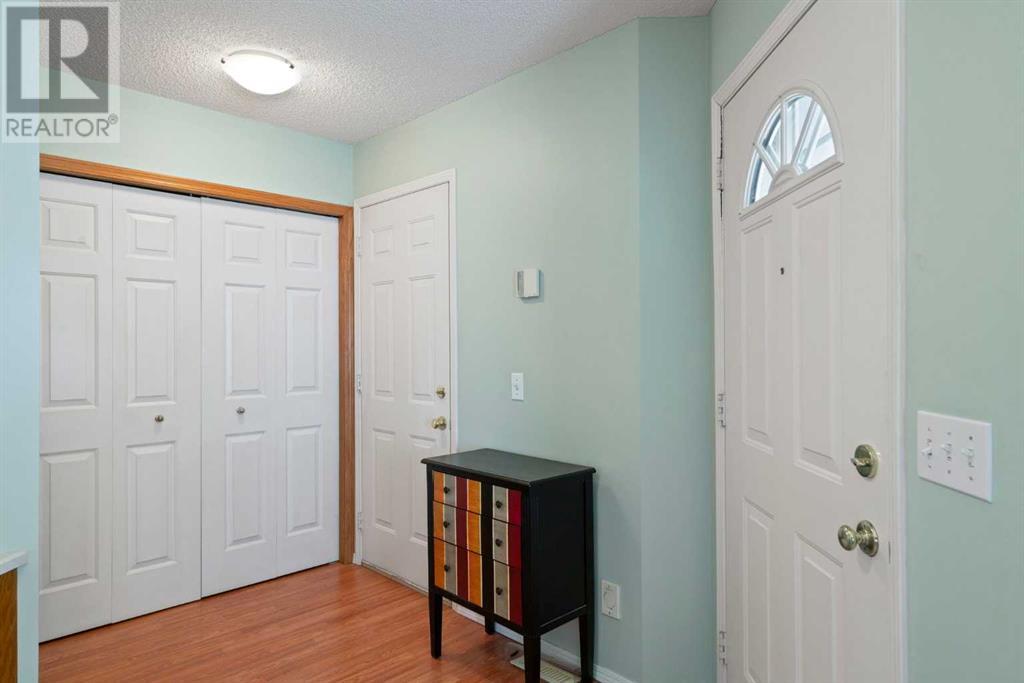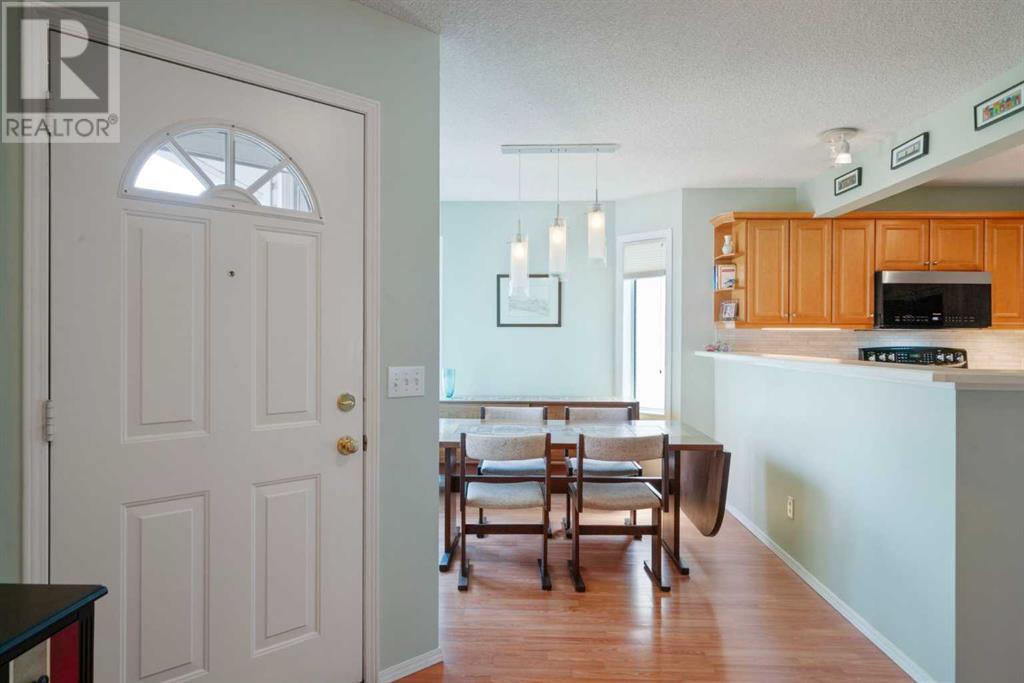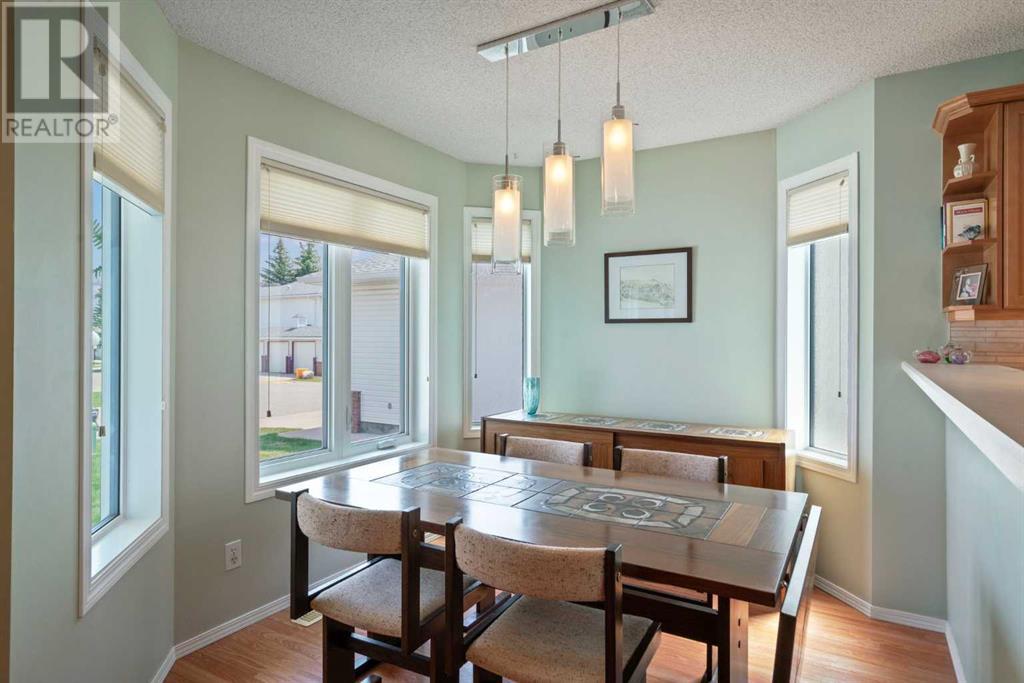79 Scenic Gardens Calgary, Alberta T3L 1Y6
$525,000Maintenance, Common Area Maintenance, Property Management, Reserve Fund Contributions
$422 Monthly
Maintenance, Common Area Maintenance, Property Management, Reserve Fund Contributions
$422 MonthlyOPEN HOUSE SATURDAY JULY 12 2-4PM.Welcome to this immaculate and fully developed duplex in the sought-after Scenic Gardens complex, offering over 2,000 sq ft of total living space. Ideally situated just steps from the LRT, this move-in ready home is one of the few units in the complex that backs directly onto green space and features a private, west-facing backyard—perfect for enjoying peaceful evenings and added privacy.The main floor boasts a bright, upgraded kitchen with a sunny breakfast nook, flowing seamlessly into a spacious living room complete with a cozy gas fireplace. Patio doors lead to a deck—ideal for relaxing or entertaining. A convenient 2-piece bathroom completes the main level.Upstairs, you’ll find two expansive primary bedrooms, each offering a private ensuite and walk-in closet—ideal for comfort and flexibility. The fully finished basement extends your living space with a generous recreation room, den, 3 piece bathroom, dedicated laundry area, and plenty of storage.This well-managed, self-run complex has recently benefited from major upgrades, including triple-pane windows, newer garage doors, updated roof shingles, and a newer high-efficiency furnace—offering long-term value and peace of mind.With easy access to schools, shopping, public transportation, and playgrounds, this property is perfectly positioned for convenience and lifestyle. Whether you’re a first-time buyer, downsizer, or investor, this home checks all the boxes.Don’t miss this rare opportunity—this exceptional unit is ready for its next proud owner. (id:57810)
Property Details
| MLS® Number | A2233733 |
| Property Type | Single Family |
| Neigbourhood | Scenic Acres |
| Community Name | Scenic Acres |
| Amenities Near By | Park, Playground, Schools, Shopping |
| Community Features | Pets Allowed With Restrictions |
| Features | Closet Organizers, No Animal Home, No Smoking Home, Parking |
| Parking Space Total | 2 |
| Plan | 9410573 |
| Structure | Deck |
Building
| Bathroom Total | 4 |
| Bedrooms Above Ground | 2 |
| Bedrooms Total | 2 |
| Appliances | Refrigerator, Dishwasher, Stove, Freezer, Microwave Range Hood Combo, Window Coverings, Washer & Dryer |
| Basement Development | Finished |
| Basement Type | None (finished) |
| Constructed Date | 1993 |
| Construction Style Attachment | Semi-detached |
| Cooling Type | None |
| Exterior Finish | Brick, Vinyl Siding |
| Fireplace Present | Yes |
| Fireplace Total | 1 |
| Flooring Type | Carpeted, Ceramic Tile, Vinyl Plank |
| Foundation Type | Poured Concrete |
| Half Bath Total | 1 |
| Heating Fuel | Natural Gas |
| Heating Type | Forced Air |
| Stories Total | 2 |
| Size Interior | 1,432 Ft2 |
| Total Finished Area | 1432.16 Sqft |
| Type | Duplex |
Parking
| Attached Garage | 1 |
Land
| Acreage | No |
| Fence Type | Partially Fenced |
| Land Amenities | Park, Playground, Schools, Shopping |
| Landscape Features | Landscaped, Lawn |
| Sewer | Municipal Sewage System |
| Size Depth | 28.72 M |
| Size Frontage | 8.04 M |
| Size Irregular | 230.62 |
| Size Total | 230.62 M2|0-4,050 Sqft |
| Size Total Text | 230.62 M2|0-4,050 Sqft |
| Zoning Description | M-cg D25 |
Rooms
| Level | Type | Length | Width | Dimensions |
|---|---|---|---|---|
| Second Level | 4pc Bathroom | 7.92 Ft x 5.00 Ft | ||
| Second Level | 5pc Bathroom | 9.25 Ft x 7.92 Ft | ||
| Second Level | Bedroom | 12.00 Ft x 11.75 Ft | ||
| Second Level | Primary Bedroom | 14.75 Ft x 11.83 Ft | ||
| Second Level | Other | 8.00 Ft x 7.17 Ft | ||
| Second Level | Other | 5.92 Ft x 11.08 Ft | ||
| Basement | 3pc Bathroom | 7.25 Ft x 7.08 Ft | ||
| Basement | Laundry Room | 12.42 Ft x 7.50 Ft | ||
| Basement | Office | 12.17 Ft x 9.58 Ft | ||
| Basement | Recreational, Games Room | 20.17 Ft x 12.08 Ft | ||
| Basement | Furnace | 7.67 Ft x 7.67 Ft | ||
| Main Level | 2pc Bathroom | 5.83 Ft x 4.75 Ft | ||
| Main Level | Dining Room | 10.08 Ft x 8.50 Ft | ||
| Main Level | Foyer | 10.17 Ft x 10.83 Ft | ||
| Main Level | Kitchen | 9.00 Ft x 8.67 Ft | ||
| Main Level | Living Room | 21.08 Ft x 12.58 Ft |
https://www.realtor.ca/real-estate/28585403/79-scenic-gardens-calgary-scenic-acres
Contact Us
Contact us for more information
