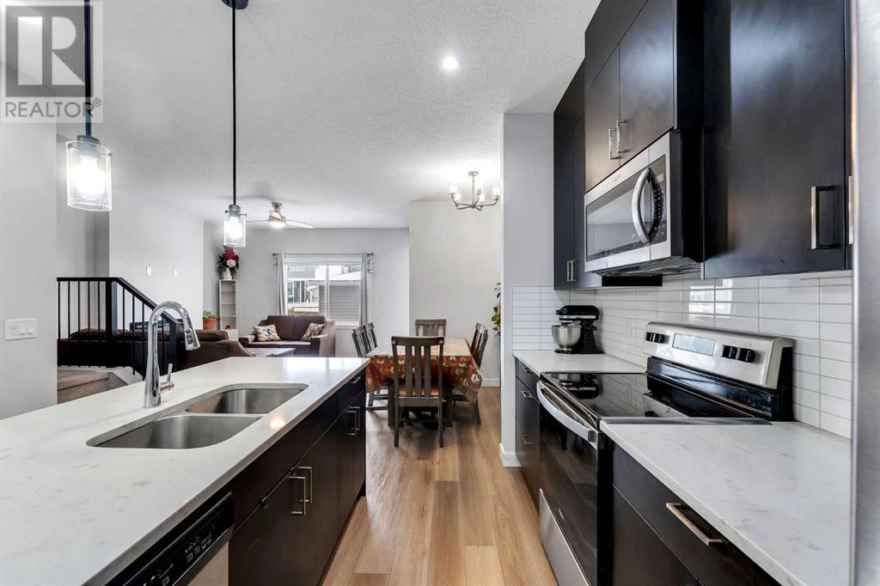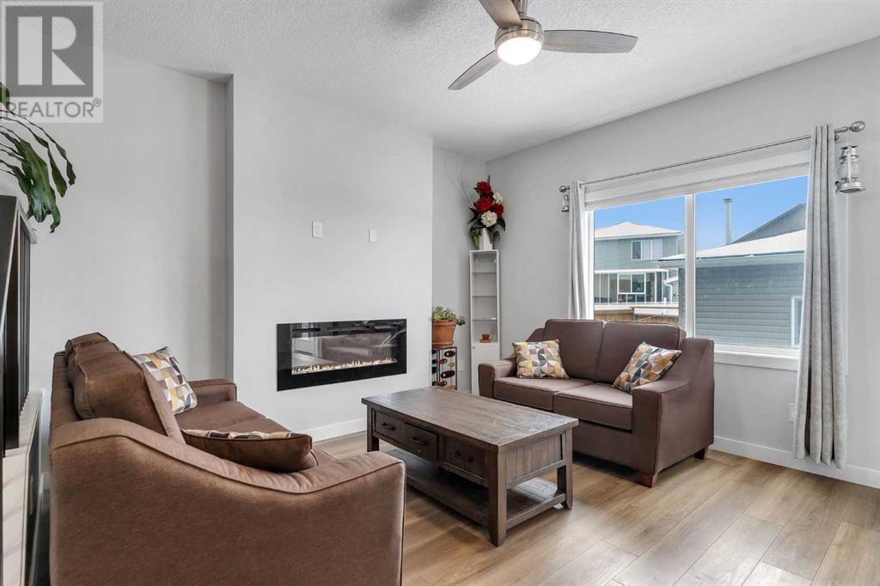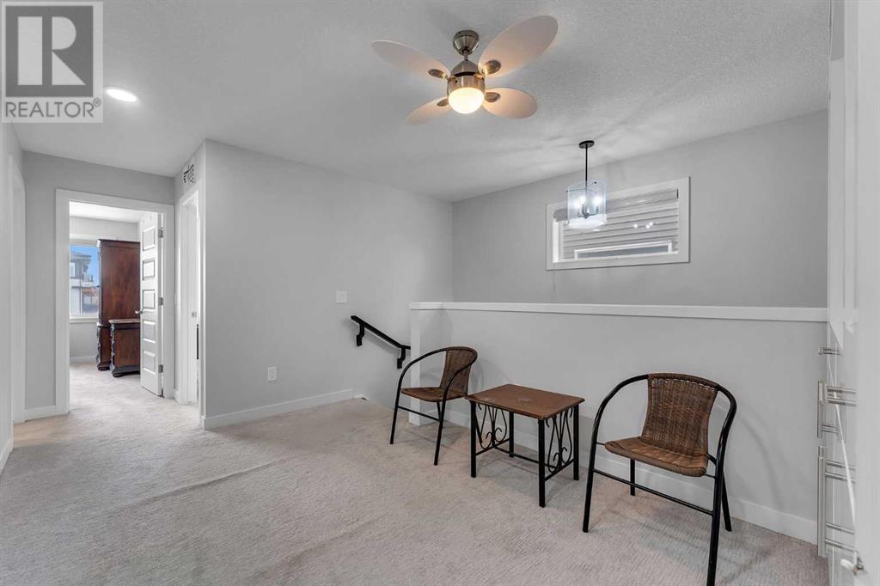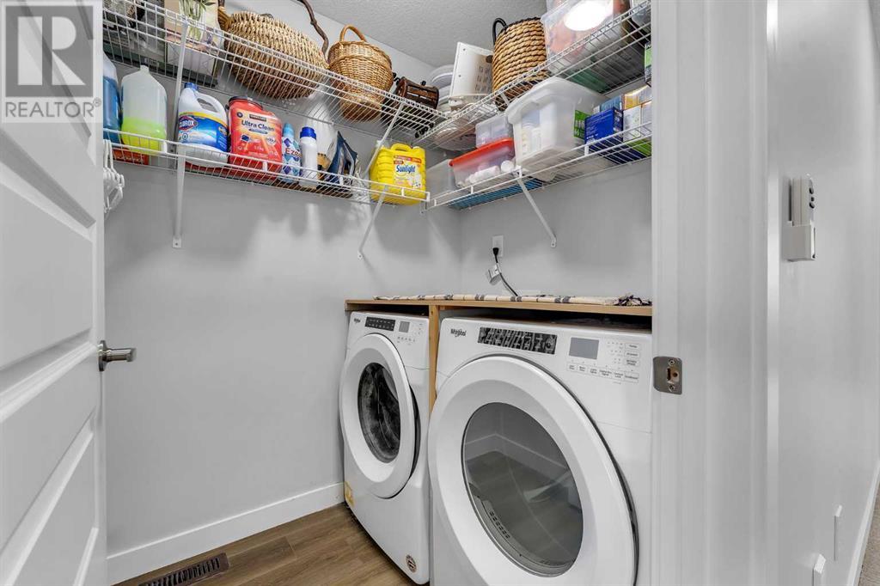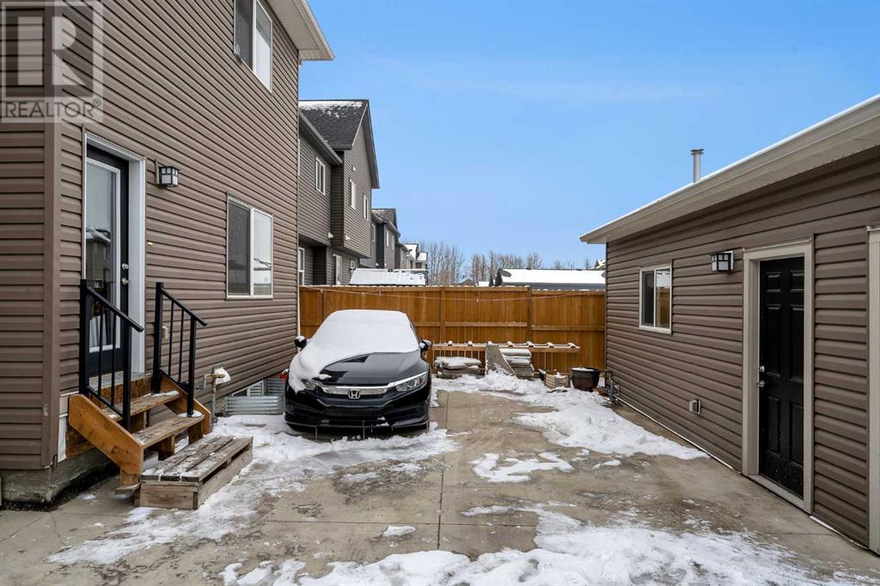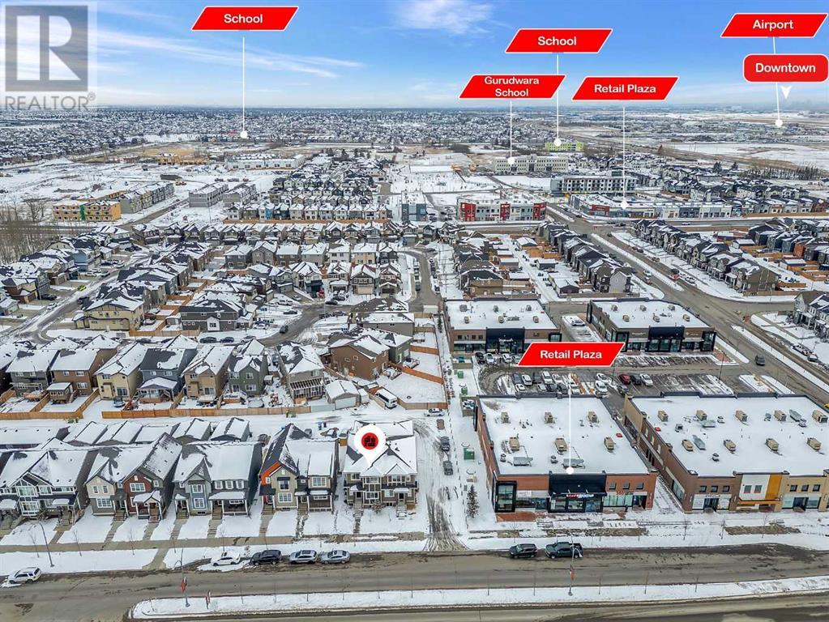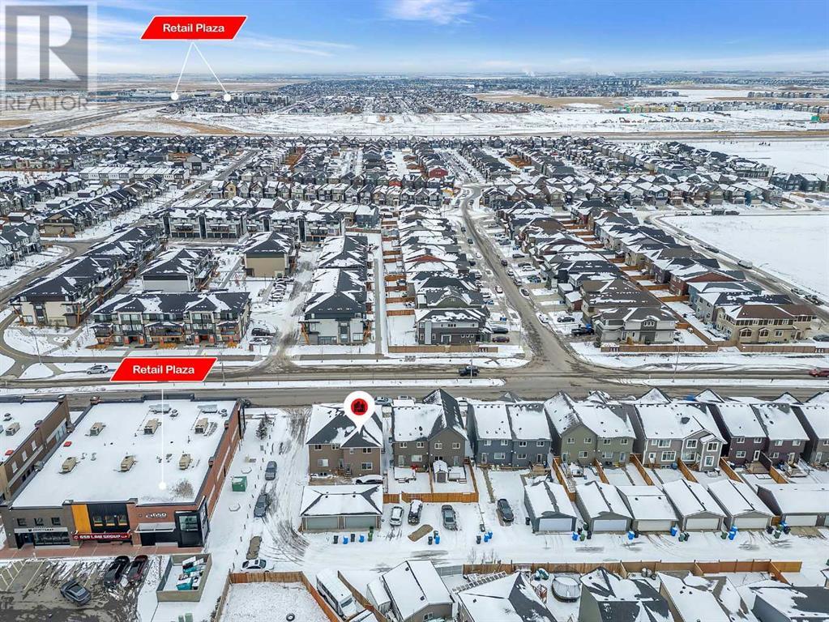5 Bedroom
4 Bathroom
1,724 ft2
Fireplace
None
Other
$690,000
Welcome to 79 Savanna Blvd NE – A Spacious and Versatile Family Home!This beautifully maintained 5-bedroom, 4 full-bath home offers a perfect blend of comfort and functionality. With 1,724 sq. ft. of living space above grade and a thoughtfully developed illegal suite, this property is ideal for families or investors.-Main Features: -Upstairs:-3 spacious bedrooms-2 full bathrooms, including a private ensuite in the primary bedroom, bonus room and laundry upstairs.-Main Floor:-Bright and open living area-Bedroom and full bathroom – perfect for guests or elderly family members-Modern kitchen with ample cabinetry and a spice kitchen for extra convenience- Fully finished Basement includes Separate side entrance and separate laundry-Large bedroom with walk-in closet and private ensuite bathroom- Exterior:-Double detached garage and fully concrete backyard -low maintenance and perfect for outdoor entertaining-Located in the heart of Savanna, you're close to schools, shopping, parks, and public transit. Whether you're looking for a multi-generational home or a great investment opportunity, this one checks all the boxes! Don’t miss out – book your showing today! (id:57810)
Property Details
|
MLS® Number
|
A2207680 |
|
Property Type
|
Single Family |
|
Neigbourhood
|
Savanna |
|
Community Name
|
Saddle Ridge |
|
Amenities Near By
|
Park |
|
Parking Space Total
|
3 |
|
Plan
|
1712423 |
|
Structure
|
None |
Building
|
Bathroom Total
|
4 |
|
Bedrooms Above Ground
|
4 |
|
Bedrooms Below Ground
|
1 |
|
Bedrooms Total
|
5 |
|
Appliances
|
Washer, Oven - Electric, Range - Electric, Dishwasher, Range, Dryer, Microwave, Window Coverings, Washer & Dryer |
|
Basement Features
|
Suite |
|
Basement Type
|
Full |
|
Constructed Date
|
2020 |
|
Construction Style Attachment
|
Semi-detached |
|
Cooling Type
|
None |
|
Fireplace Present
|
Yes |
|
Fireplace Total
|
1 |
|
Flooring Type
|
Laminate |
|
Foundation Type
|
Poured Concrete |
|
Heating Type
|
Other |
|
Stories Total
|
2 |
|
Size Interior
|
1,724 Ft2 |
|
Total Finished Area
|
1724 Sqft |
|
Type
|
Duplex |
Parking
Land
|
Acreage
|
No |
|
Fence Type
|
Fence |
|
Land Amenities
|
Park |
|
Size Depth
|
33.49 M |
|
Size Frontage
|
7.35 M |
|
Size Irregular
|
246.00 |
|
Size Total
|
246 M2|0-4,050 Sqft |
|
Size Total Text
|
246 M2|0-4,050 Sqft |
|
Zoning Description
|
R-2m |
Rooms
| Level |
Type |
Length |
Width |
Dimensions |
|
Second Level |
Bedroom |
|
|
9.17 Ft x 11.25 Ft |
|
Second Level |
Bedroom |
|
|
9.67 Ft x 11.75 Ft |
|
Second Level |
Primary Bedroom |
|
|
13.75 Ft x 13.67 Ft |
|
Second Level |
4pc Bathroom |
|
|
4.92 Ft x 8.25 Ft |
|
Second Level |
4pc Bathroom |
|
|
4.92 Ft x 10.25 Ft |
|
Second Level |
Family Room |
|
|
9.25 Ft x 17.83 Ft |
|
Basement |
Bedroom |
|
|
12.58 Ft x 12.00 Ft |
|
Basement |
3pc Bathroom |
|
|
5.00 Ft x 7.92 Ft |
|
Basement |
Recreational, Games Room |
|
|
13.83 Ft x 14.25 Ft |
|
Main Level |
Bedroom |
|
|
9.08 Ft x 10.00 Ft |
|
Main Level |
4pc Bathroom |
|
|
4.92 Ft x 7.92 Ft |
|
Main Level |
Living Room |
|
|
13.42 Ft x 15.08 Ft |
|
Main Level |
Other |
|
|
9.92 Ft x 5.33 Ft |
https://www.realtor.ca/real-estate/28108761/79-savanna-boulevard-ne-calgary-saddle-ridge










