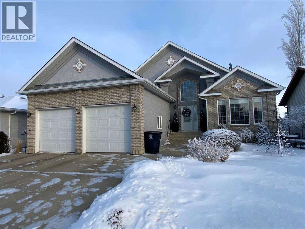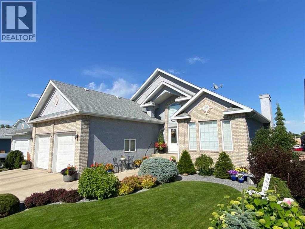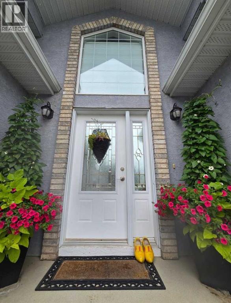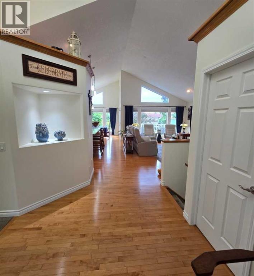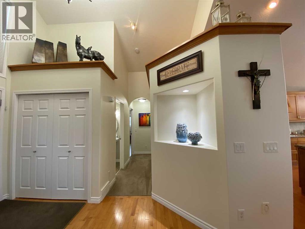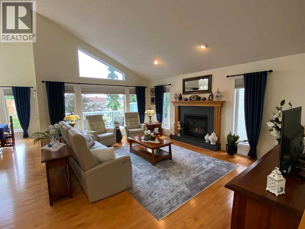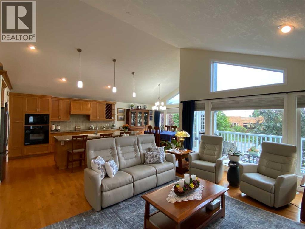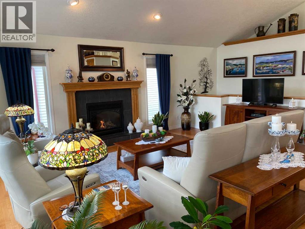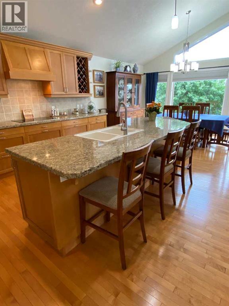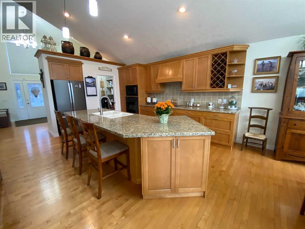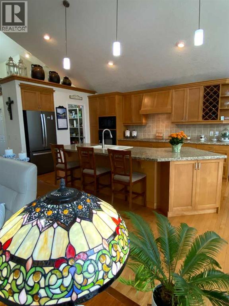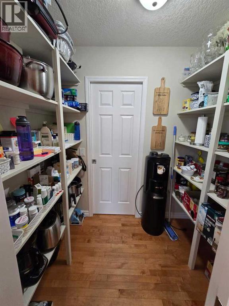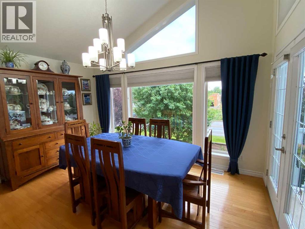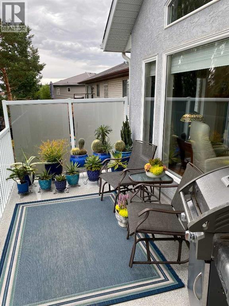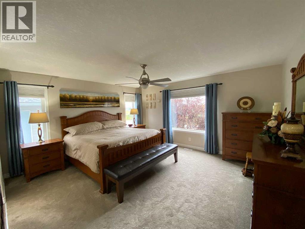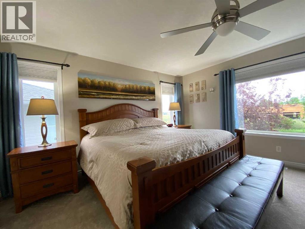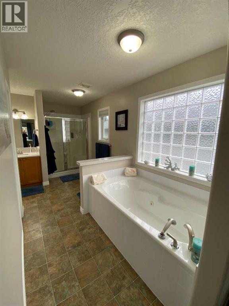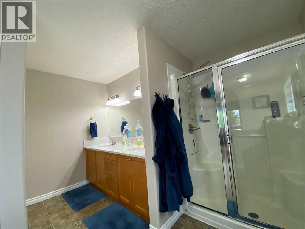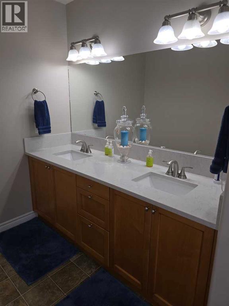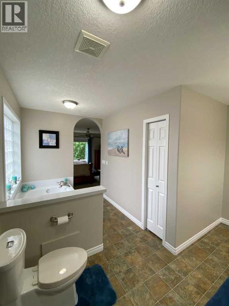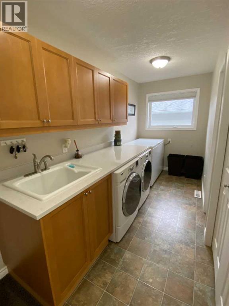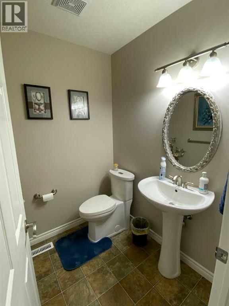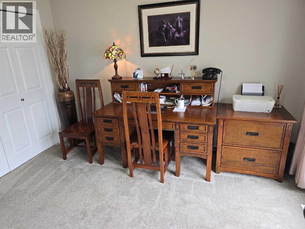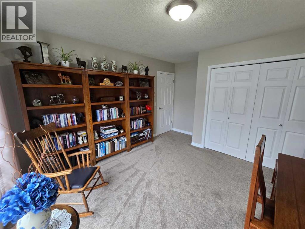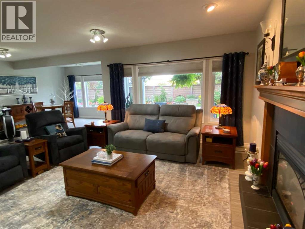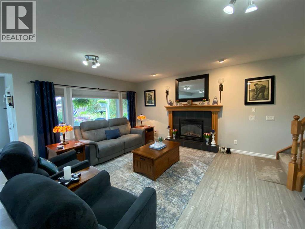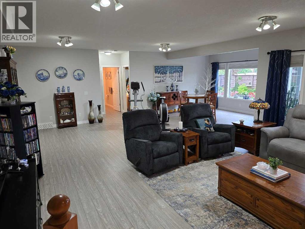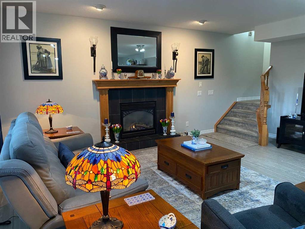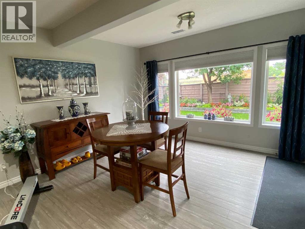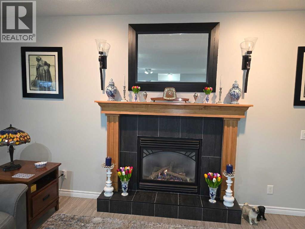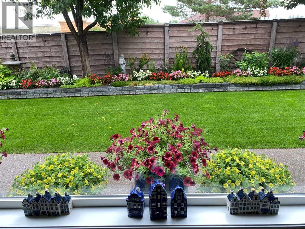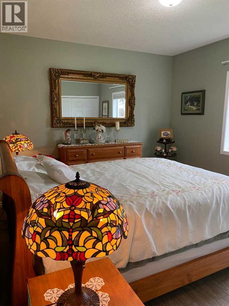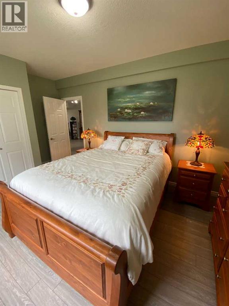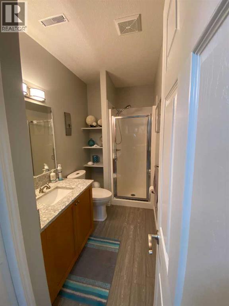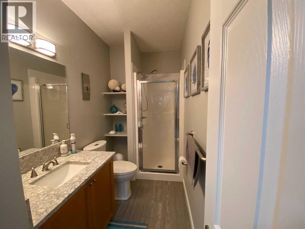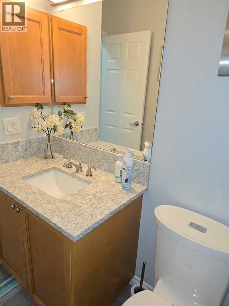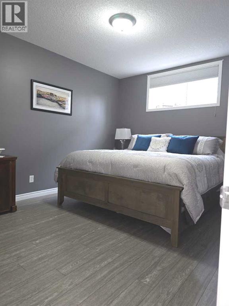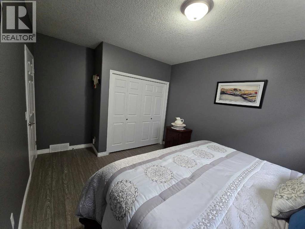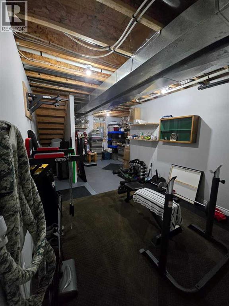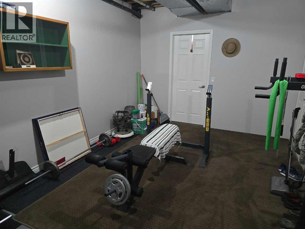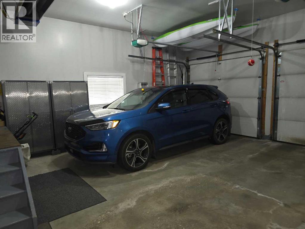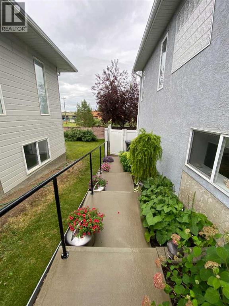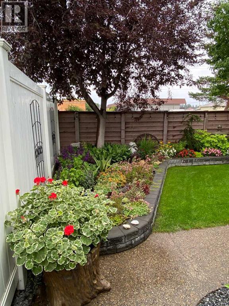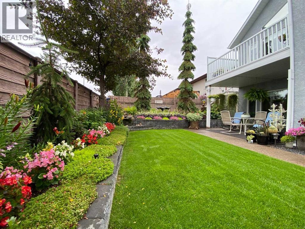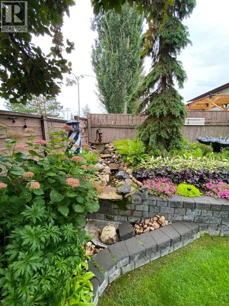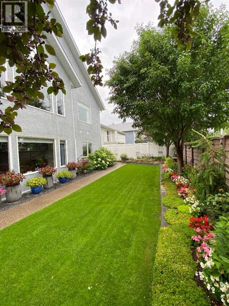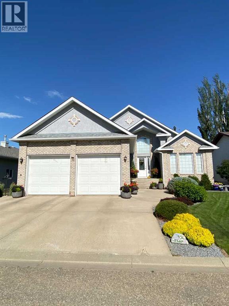4 Bedroom
3 Bathroom
1,766 ft2
Bungalow
Fireplace
Central Air Conditioning
Central Heating, Other
Lawn, Underground Sprinkler
$729,999
Exceptional bungalow in prime Brooks location – Nearly 3500 sq ft. of luxury livingWelcome to this stunning and meticulously maintained bungalow, offering nearly 4,000 square feet of beautifully designed living space in one of Brooks, Alberta’s most desirable neighborhoods.Step inside to an impressive open-concept main floor, where the living room, kitchen, and dining area flow seamlessly together—perfect for both everyday living and elegant entertaining. A cozy fireplace adds warmth and charm, while large windows frame views of the picturesque, professionally planned garden.The heart of the home is the custom kitchen, featuring quartz countertops, exceptional cabinetry, a large island with additional seating, and a generous walk-in pantry—crafted to satisfy even the most discerning home chef.The main level includes a spacious master suite complete with a luxurious five-piece ensuite, an additional bedroom for guests or a home office, a beautifully appointed guest bathroom, and the convenience of main floor laundry.The walk-out basement is bright and inviting, with two large bedrooms, a full third bathroom, and a spacious family room with a second fireplace—ideal for entertaining or relaxing with loved ones. Ample storage throughout ensures everything has its place, no matter the season.Outside, the professionally designed gardens are a peaceful retreat. Created for minimal maintenance and year-round enjoyment, they offer beauty without the upkeep.With exceptional attention to detail, pride of ownership throughout, and a fantastic location, this is a rare opportunity to own a truly remarkable home in Brooks. Don’t miss your chance to view this one-of-a-kind property. (id:57810)
Property Details
|
MLS® Number
|
A2237500 |
|
Property Type
|
Single Family |
|
Neigbourhood
|
Uplands |
|
Community Name
|
Uplands |
|
Amenities Near By
|
Schools, Shopping |
|
Features
|
Treed, See Remarks, Pvc Window, No Neighbours Behind, Closet Organizers, No Smoking Home |
|
Parking Space Total
|
4 |
|
Plan
|
9512540 |
|
Structure
|
Shed, Deck |
Building
|
Bathroom Total
|
3 |
|
Bedrooms Above Ground
|
2 |
|
Bedrooms Below Ground
|
2 |
|
Bedrooms Total
|
4 |
|
Appliances
|
Cooktop - Electric, Dishwasher, Microwave, Compactor, Oven - Built-in, Hood Fan, Window Coverings |
|
Architectural Style
|
Bungalow |
|
Basement Development
|
Finished |
|
Basement Features
|
Walk Out |
|
Basement Type
|
Full (finished) |
|
Constructed Date
|
1999 |
|
Construction Material
|
Wood Frame |
|
Construction Style Attachment
|
Detached |
|
Cooling Type
|
Central Air Conditioning |
|
Exterior Finish
|
Stucco |
|
Fire Protection
|
Smoke Detectors |
|
Fireplace Present
|
Yes |
|
Fireplace Total
|
2 |
|
Flooring Type
|
Carpeted, Ceramic Tile, Hardwood |
|
Foundation Type
|
Wood |
|
Half Bath Total
|
1 |
|
Heating Fuel
|
Natural Gas |
|
Heating Type
|
Central Heating, Other |
|
Stories Total
|
1 |
|
Size Interior
|
1,766 Ft2 |
|
Total Finished Area
|
1766 Sqft |
|
Type
|
House |
Parking
|
Concrete
|
|
|
Detached Garage
|
2 |
|
Garage
|
|
|
Heated Garage
|
|
|
Other
|
|
Land
|
Acreage
|
No |
|
Fence Type
|
Fence |
|
Land Amenities
|
Schools, Shopping |
|
Landscape Features
|
Lawn, Underground Sprinkler |
|
Size Depth
|
31 M |
|
Size Frontage
|
18 M |
|
Size Irregular
|
574.00 |
|
Size Total
|
574 M2|4,051 - 7,250 Sqft |
|
Size Total Text
|
574 M2|4,051 - 7,250 Sqft |
|
Zoning Description
|
R-sd |
Rooms
| Level |
Type |
Length |
Width |
Dimensions |
|
Lower Level |
Bedroom |
|
|
15.17 Ft x 10.83 Ft |
|
Lower Level |
Bedroom |
|
|
15.17 Ft x 10.75 Ft |
|
Lower Level |
Family Room |
|
|
19.00 Ft x 27.00 Ft |
|
Main Level |
Eat In Kitchen |
|
|
11.28 Ft x 24.42 Ft |
|
Main Level |
Living Room |
|
|
14.00 Ft x 18.00 Ft |
|
Main Level |
Primary Bedroom |
|
|
15.58 Ft x 14.50 Ft |
|
Main Level |
5pc Bathroom |
|
|
12.00 Ft x 75.00 Ft |
|
Main Level |
Laundry Room |
|
|
5.75 Ft x 15.67 Ft |
|
Main Level |
Pantry |
|
|
4.58 Ft x 6.83 Ft |
|
Main Level |
Bedroom |
|
|
12.00 Ft x 12.00 Ft |
|
Main Level |
2pc Bathroom |
|
|
5.50 Ft x 5.08 Ft |
|
Main Level |
3pc Bathroom |
|
|
4.58 Ft x 11.17 Ft |
|
Main Level |
Storage |
|
|
27.00 Ft x 13.00 Ft |
|
Main Level |
Furnace |
|
|
8.00 Ft x 15.00 Ft |
https://www.realtor.ca/real-estate/28566199/79-park-place-w-brooks-uplands
