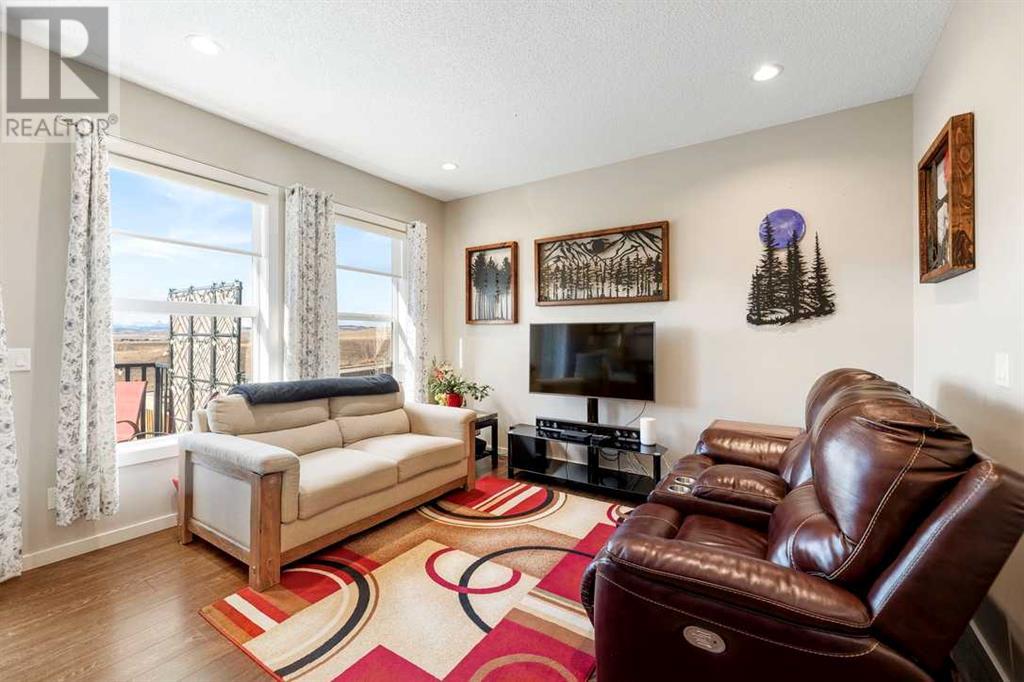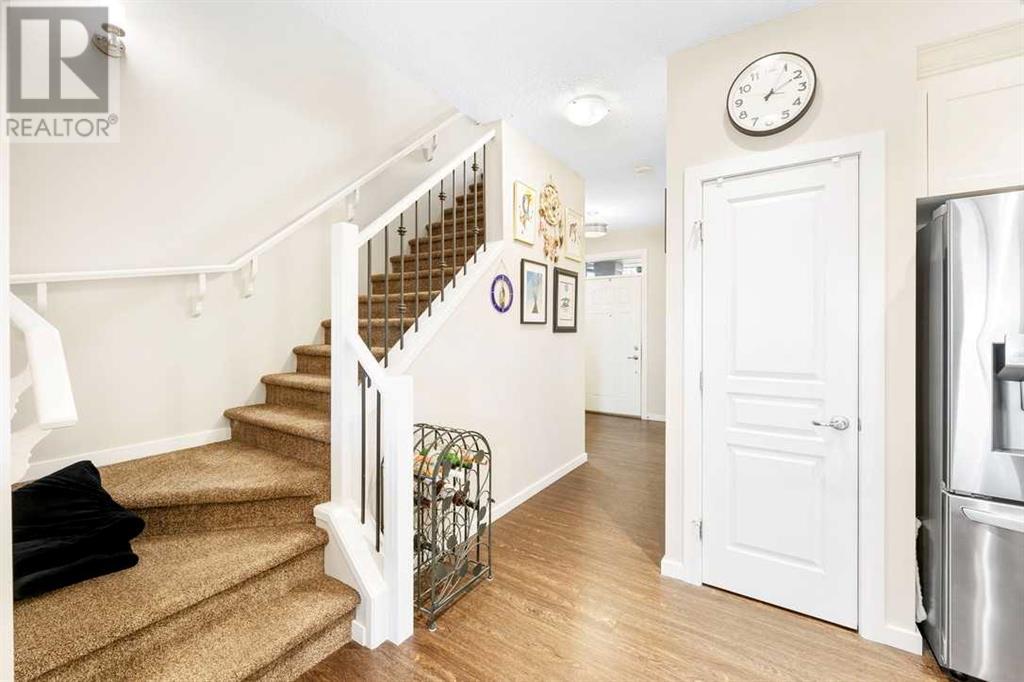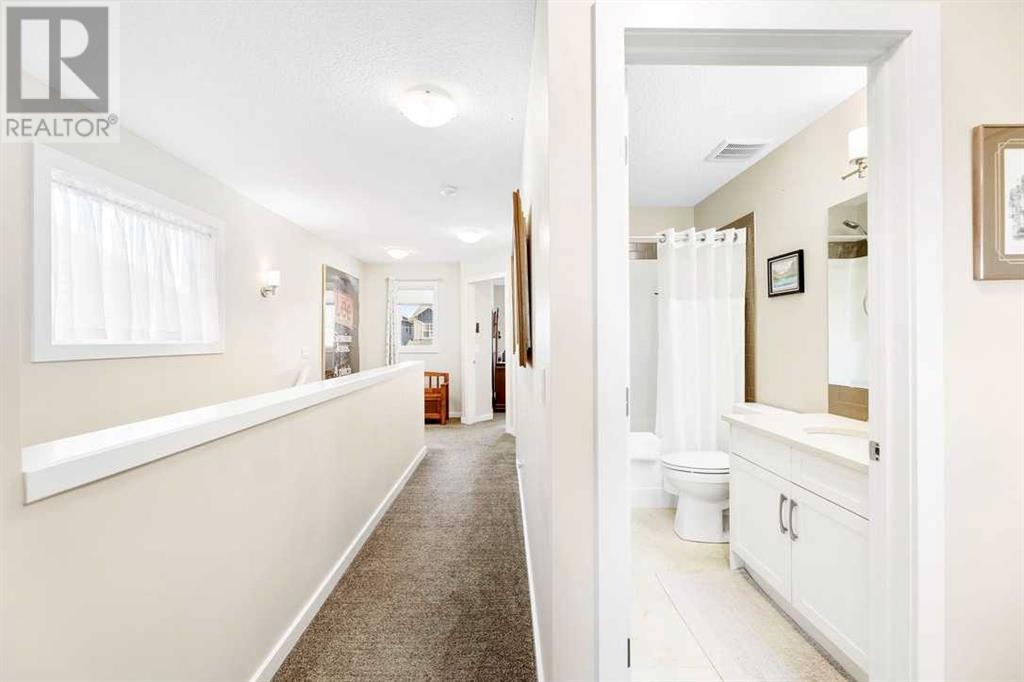3 Bedroom
3 Bathroom
1,426 ft2
Central Air Conditioning
Forced Air
$595,000
JUST LOOK at the spectacular UNOBSTRUCTED VIEW of the ROCKY MOUNTAINS looking out the West windows and deck from this stunning semi-detached home!This exceptional home is nestled in the desirable community of Heritage Heights that not only has one of the best views available in any home in Cochrane, it also comes with a wealth of upgrades.Step inside to discover luxury finishes throughout including quartz countertops, additional lighting with smart switches on the main level, luxury vinyl plank flooring, ceramic tile, and plush carpeting. The well appointed chef’s kitchen features including upgraded stainless steel appliances: a gas range, refrigerator with water and ice dispenser, over-the-range microwave with hood fan and a three tier dishwasher—perfect for culinary enthusiasts.This thoughtfully designed home offers 3 bedrooms and 2.5 bathrooms, including a primary retreat with a 4 piece ensuite bathroom and walk-in closet for ultimate privacy and comfort.Looking for more space? The sunshine basement is ready for your personal touch, offering endless possibilities.Step outside to the low maintenance fenced backyard and you will find an oasis designed for relaxation and entertaining. Enjoy artificial turf, beautiful perennial flowers, and a generous patio with a gazebo and hot tub featuring a misting system for hot summer days. Add to all of these features the natural gas line for your BBQ to ensure effortless outdoor cooking and central air conditioning to keep you cool in the summer. Park your vehicle in the finished attached single vehicle garage complete with storage shelving.All of this and only steps away to paved walking and biking paths, nearby parks, and a planned future extensive recreation area. Adventure awaits you with the proximity to Ghost Lake, Kananaskis, Canmore, Banff and Lake Louise! Approximately a 37 minute drive to Kananaskis Village, 48 minutes to Canmore, 65 minutes to Banff, 15 minutes to Ghost Lake, 50 minutes to Calgary City Centre and 27 minutes gets you to the North West edge of Calgary.The rare opportunity to own this upgraded beautiful home with unparalleled views won’t last long. Book your showing today! (id:57810)
Property Details
|
MLS® Number
|
A2196150 |
|
Property Type
|
Single Family |
|
Neigbourhood
|
Heritage Hills |
|
Community Name
|
Heritage Hills |
|
Amenities Near By
|
Park, Playground |
|
Features
|
Pvc Window, No Neighbours Behind, No Animal Home, No Smoking Home, Gazebo, Gas Bbq Hookup |
|
Parking Space Total
|
2 |
|
Plan
|
1711982 |
|
Structure
|
Deck |
Building
|
Bathroom Total
|
3 |
|
Bedrooms Above Ground
|
3 |
|
Bedrooms Total
|
3 |
|
Appliances
|
Refrigerator, Range - Gas, Dishwasher, Microwave, Microwave Range Hood Combo, Window Coverings, Garage Door Opener, Washer & Dryer |
|
Basement Development
|
Unfinished |
|
Basement Type
|
Full (unfinished) |
|
Constructed Date
|
2017 |
|
Construction Style Attachment
|
Semi-detached |
|
Cooling Type
|
Central Air Conditioning |
|
Exterior Finish
|
Stone, Vinyl Siding |
|
Fire Protection
|
Smoke Detectors |
|
Flooring Type
|
Carpeted, Tile, Vinyl Plank |
|
Foundation Type
|
Poured Concrete |
|
Half Bath Total
|
1 |
|
Heating Fuel
|
Natural Gas |
|
Heating Type
|
Forced Air |
|
Stories Total
|
2 |
|
Size Interior
|
1,426 Ft2 |
|
Total Finished Area
|
1426.4 Sqft |
|
Type
|
Duplex |
Parking
Land
|
Acreage
|
No |
|
Fence Type
|
Fence |
|
Land Amenities
|
Park, Playground |
|
Size Depth
|
41 M |
|
Size Frontage
|
7.19 M |
|
Size Irregular
|
295.00 |
|
Size Total
|
295 M2|0-4,050 Sqft |
|
Size Total Text
|
295 M2|0-4,050 Sqft |
|
Zoning Description
|
R-mx |
Rooms
| Level |
Type |
Length |
Width |
Dimensions |
|
Second Level |
4pc Bathroom |
|
|
4.92 Ft x 8.42 Ft |
|
Second Level |
4pc Bathroom |
|
|
8.75 Ft x 6.50 Ft |
|
Second Level |
Bedroom |
|
|
9.08 Ft x 10.92 Ft |
|
Second Level |
Bedroom |
|
|
9.50 Ft x 10.92 Ft |
|
Second Level |
Primary Bedroom |
|
|
13.25 Ft x 12.00 Ft |
|
Main Level |
2pc Bathroom |
|
|
4.75 Ft x 5.25 Ft |
|
Main Level |
Dining Room |
|
|
7.92 Ft x 12.92 Ft |
|
Main Level |
Kitchen |
|
|
10.92 Ft x 10.08 Ft |
|
Main Level |
Living Room |
|
|
11.00 Ft x 12.92 Ft |
https://www.realtor.ca/real-estate/27957043/79-heritage-heights-cochrane-heritage-hills















































