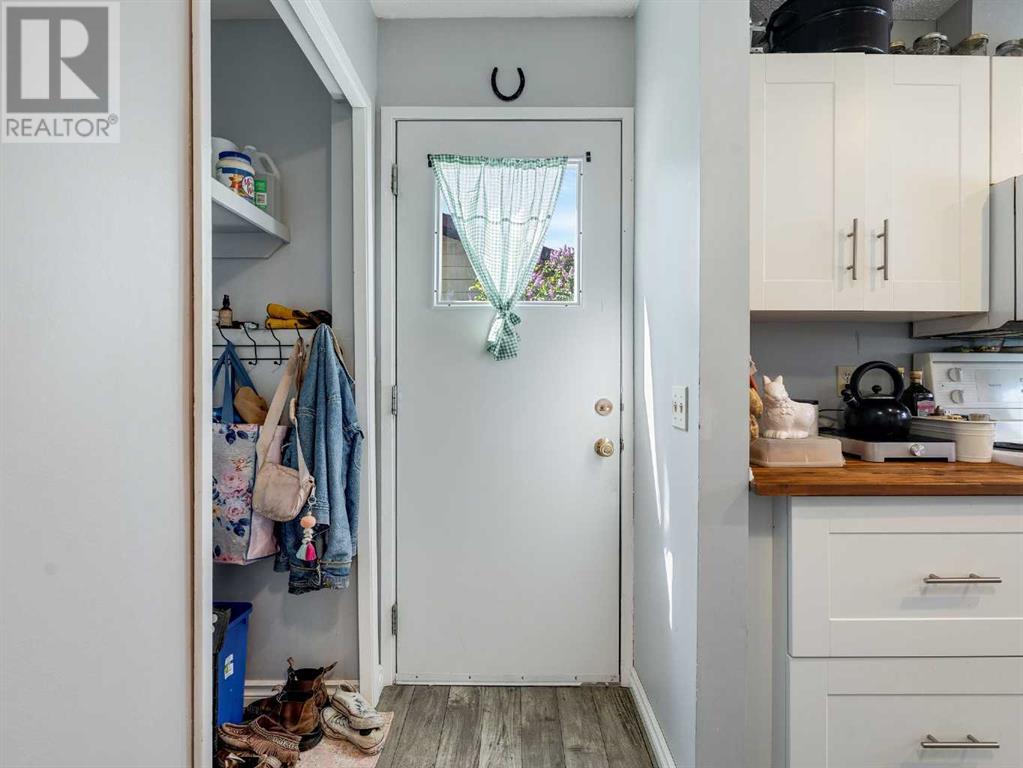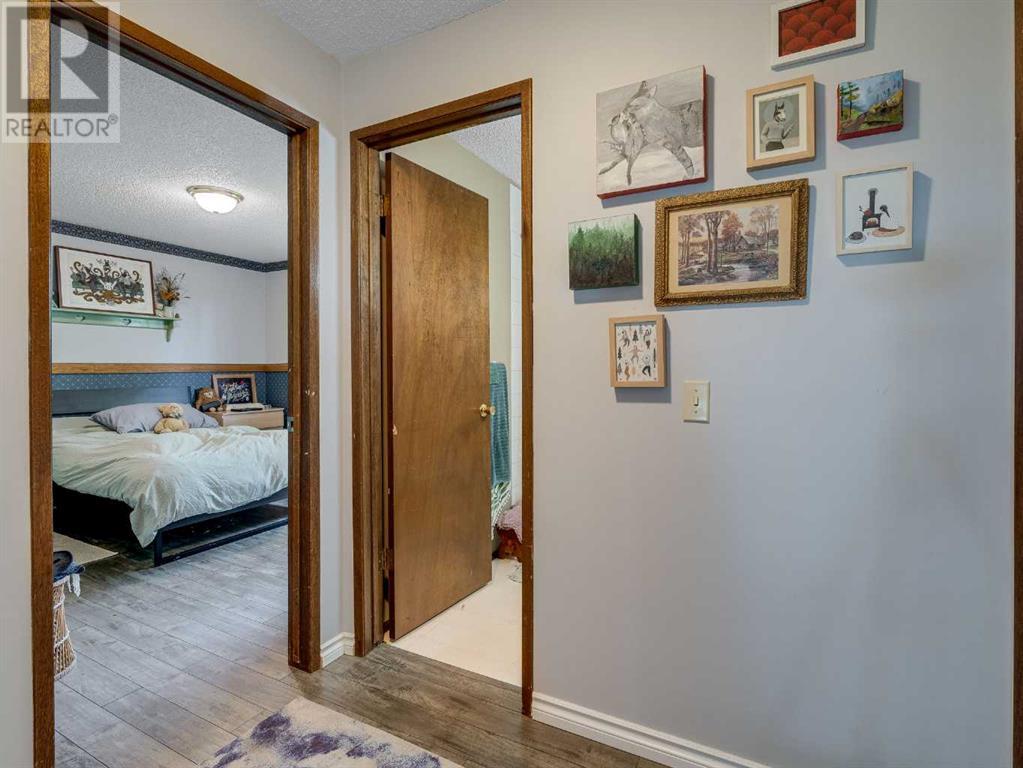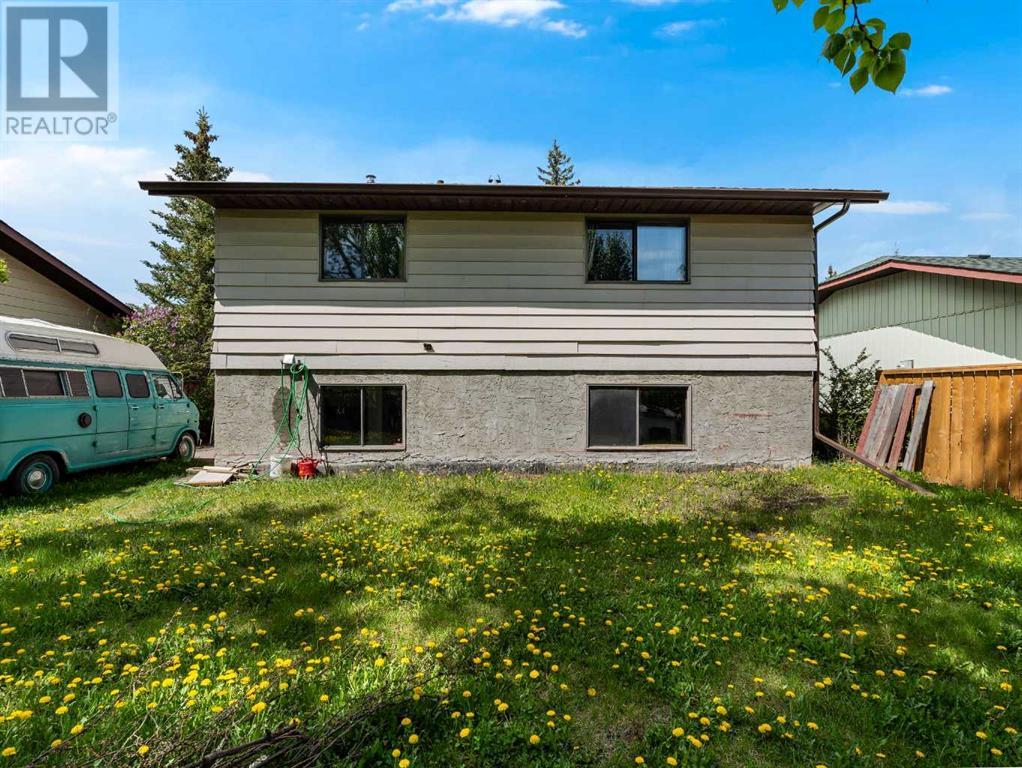3 Bedroom
2 Bathroom
1,415 ft2
3 Level
None
$499,900
Great location. Great backyard. Great value. This charming split-level detached home in Glenbow, Cochrane is the perfect opportunity for first-time buyers, investors, or young families looking to get into the market. Tucked away on a quiet street, not on the tracks, this home offers a private, fenced yard and three developed levels of living space. Recent updates include newer shingles, a newer hot water tank and furnace, and stylish grey hardwood flooring throughout. The kitchen was renovated just four years ago with modern cabinetry and a fresh look. With fresh paint and solid bones, this home is move-in ready with room to grow. Located just minutes from downtown Cochrane, shops, schools, and trails, you’ll love the lifestyle this home offers. (id:57810)
Property Details
|
MLS® Number
|
A2225686 |
|
Property Type
|
Single Family |
|
Neigbourhood
|
Glenbow |
|
Community Name
|
Glenbow |
|
Features
|
See Remarks |
|
Parking Space Total
|
2 |
|
Plan
|
7711174 |
Building
|
Bathroom Total
|
2 |
|
Bedrooms Above Ground
|
2 |
|
Bedrooms Below Ground
|
1 |
|
Bedrooms Total
|
3 |
|
Appliances
|
Refrigerator, Oven, Microwave, Washer & Dryer |
|
Architectural Style
|
3 Level |
|
Basement Development
|
Finished |
|
Basement Type
|
Full (finished) |
|
Constructed Date
|
1978 |
|
Construction Style Attachment
|
Detached |
|
Cooling Type
|
None |
|
Exterior Finish
|
Wood Siding |
|
Flooring Type
|
Hardwood |
|
Foundation Type
|
Poured Concrete |
|
Size Interior
|
1,415 Ft2 |
|
Total Finished Area
|
1415 Sqft |
|
Type
|
House |
Parking
Land
|
Acreage
|
No |
|
Fence Type
|
Fence |
|
Size Frontage
|
15.1 M |
|
Size Irregular
|
455.60 |
|
Size Total
|
455.6 M2|4,051 - 7,250 Sqft |
|
Size Total Text
|
455.6 M2|4,051 - 7,250 Sqft |
|
Zoning Description
|
R-ld |
Rooms
| Level |
Type |
Length |
Width |
Dimensions |
|
Second Level |
4pc Bathroom |
|
|
7.42 Ft x 6.42 Ft |
|
Second Level |
Bedroom |
|
|
11.17 Ft x 11.75 Ft |
|
Second Level |
Primary Bedroom |
|
|
11.08 Ft x 11.75 Ft |
|
Basement |
3pc Bathroom |
|
|
6.75 Ft x 5.75 Ft |
|
Basement |
Bedroom |
|
|
12.67 Ft x 17.58 Ft |
|
Basement |
Den |
|
|
8.83 Ft x 10.58 Ft |
|
Basement |
Laundry Room |
|
|
12.67 Ft x 9.42 Ft |
|
Basement |
Storage |
|
|
18.33 Ft x 18.25 Ft |
|
Main Level |
Dining Room |
|
|
8.58 Ft x 11.92 Ft |
|
Main Level |
Foyer |
|
|
10.00 Ft x 6.83 Ft |
|
Main Level |
Kitchen |
|
|
13.33 Ft x 10.08 Ft |
|
Main Level |
Living Room |
|
|
10.83 Ft x 11.75 Ft |
https://www.realtor.ca/real-estate/28382905/79-glendale-way-cochrane-glenbow












































