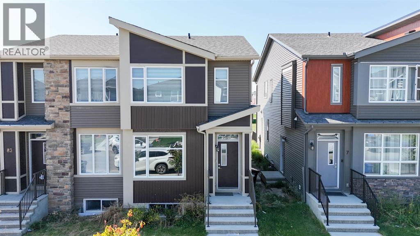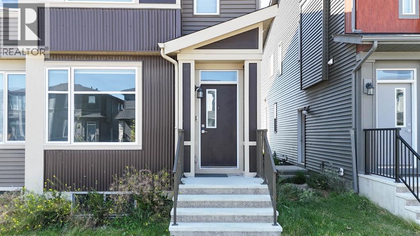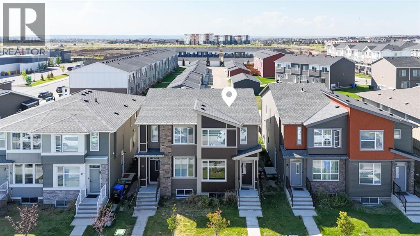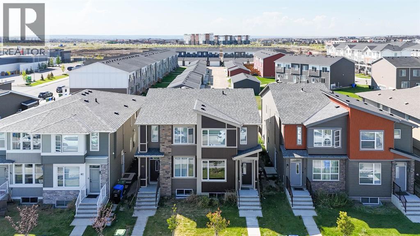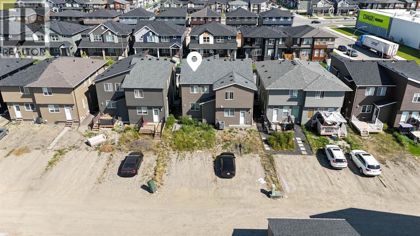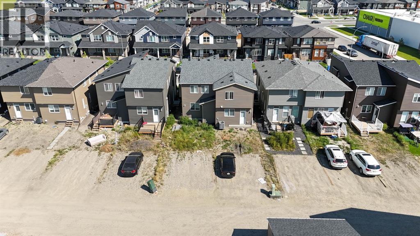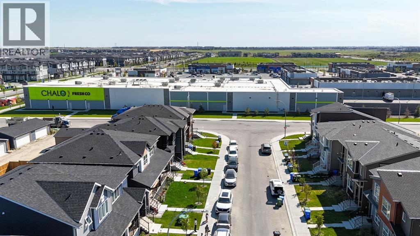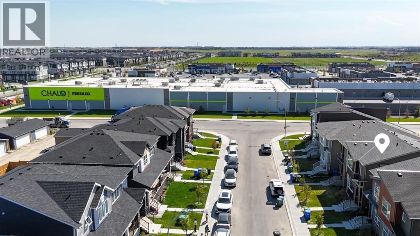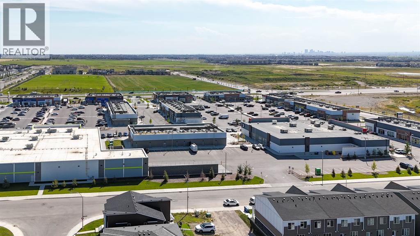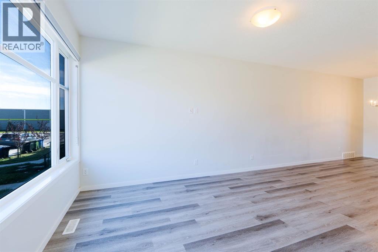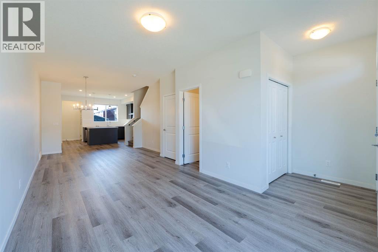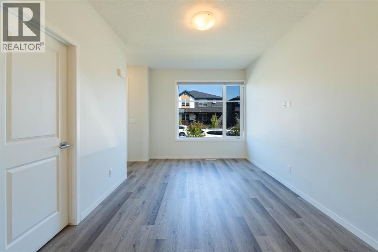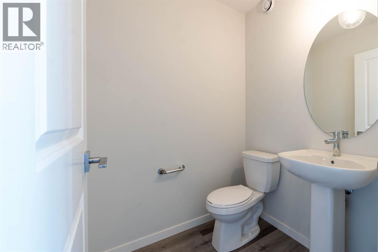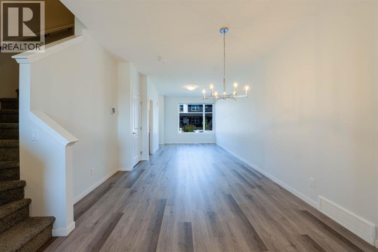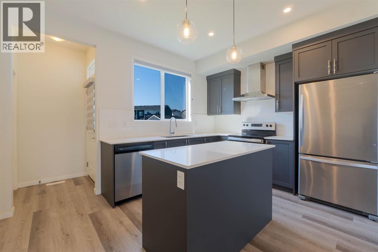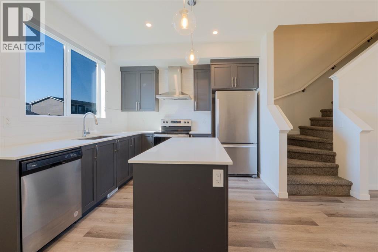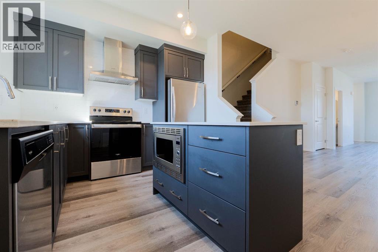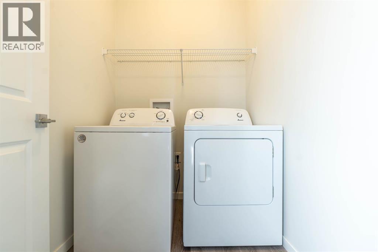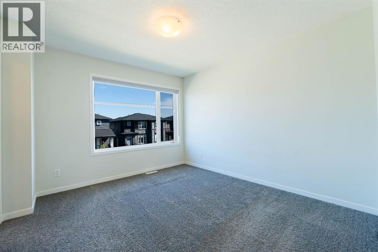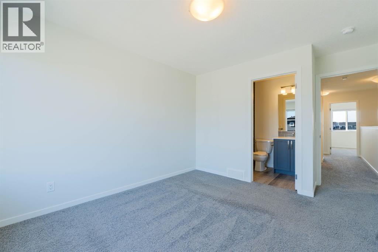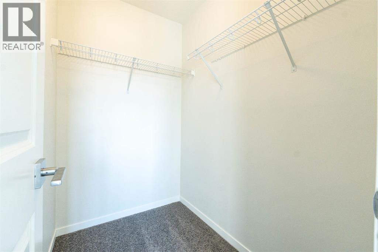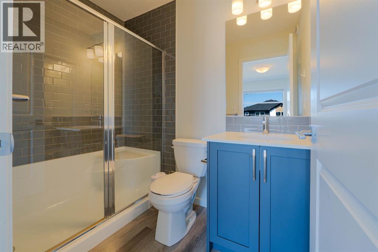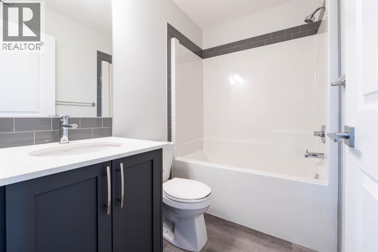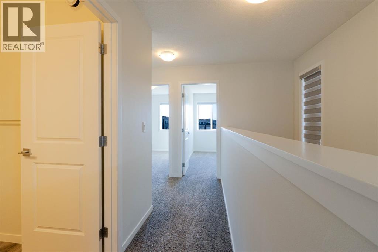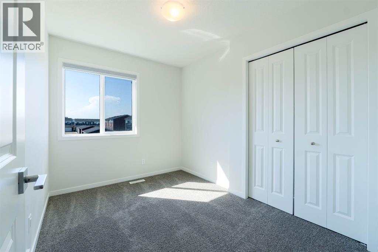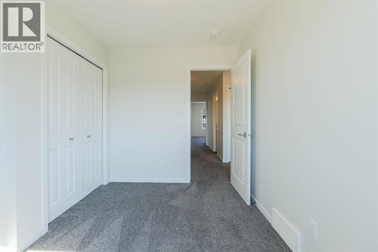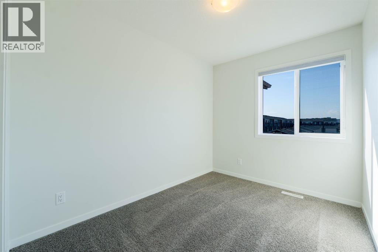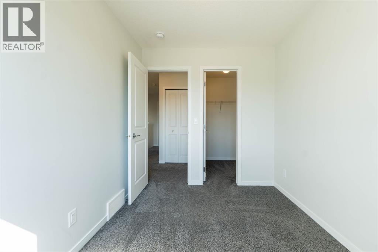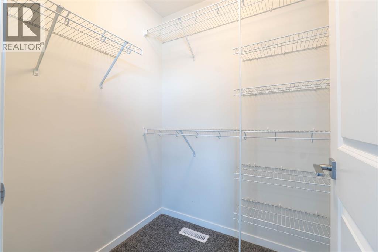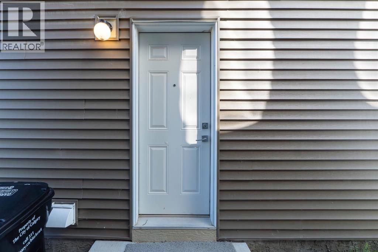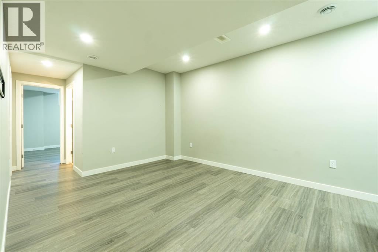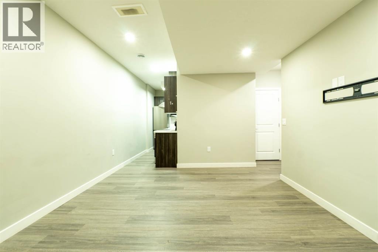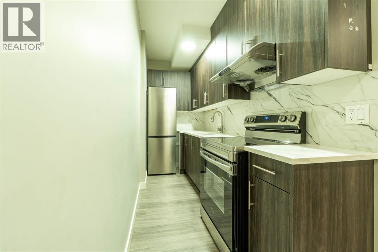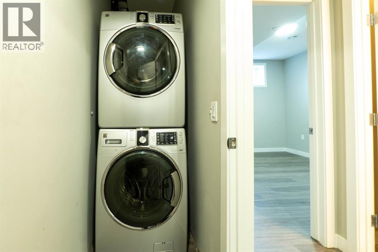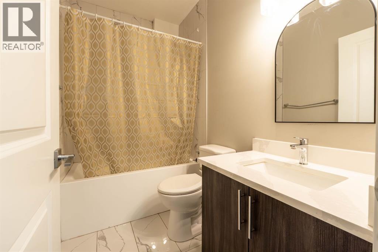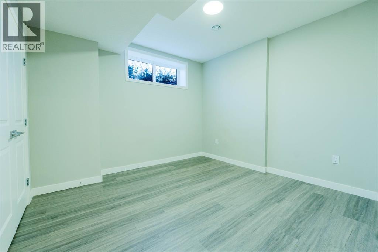4 Bedroom
4 Bathroom
1,405 ft2
None
Forced Air
$549,900
Welcome to this beautifully designed 4-bedroom, 3.5-bathroom semi-detached home in the sought-after community of Cornerstone. Offering modern finishes and a functional layout, this property is perfect for families or investors looking for a move-in ready opportunity. The main level features an inviting open-concept floor plan with a bright living area, spacious dining room, and a contemporary kitchen complete with stainless steel appliances, quartz countertops, a central island, and sleek cabinetry. Large windows fill the space with natural light, creating a warm and welcoming atmosphere. Upstairs, the primary suite includes a walk-in closet and a private ensuite, while two additional bedrooms and another full bathroom provide ample space for the whole family. Convenient upper-level laundry adds to the home’s practicality. The developed basement offers extra living space with a second full kitchen, an additional bedroom, bathroom, and laundry — ideal for extended family or rental potential. Exterior highlights include a rear parking pad with lane access, a level lot, and close proximity to parks, playgrounds, shopping, schools, and major roadways. This home offers the ideal balance of comfort, style, and convenience. Don’t miss the chance to make this exceptional property your own in one of Calgary’s fastest-growing communities. (id:57810)
Property Details
|
MLS® Number
|
A2253940 |
|
Property Type
|
Single Family |
|
Neigbourhood
|
Cornerstone |
|
Community Name
|
Cornerstone |
|
Amenities Near By
|
Park, Playground, Schools, Shopping |
|
Features
|
No Smoking Home |
|
Parking Space Total
|
2 |
|
Plan
|
2310222 |
|
Structure
|
None |
Building
|
Bathroom Total
|
4 |
|
Bedrooms Above Ground
|
3 |
|
Bedrooms Below Ground
|
1 |
|
Bedrooms Total
|
4 |
|
Appliances
|
Washer, Refrigerator, Dishwasher, Stove, Dryer, Microwave |
|
Basement Development
|
Finished |
|
Basement Features
|
Separate Entrance |
|
Basement Type
|
Full (finished) |
|
Constructed Date
|
2022 |
|
Construction Material
|
Poured Concrete, Wood Frame |
|
Construction Style Attachment
|
Semi-detached |
|
Cooling Type
|
None |
|
Exterior Finish
|
Concrete, Vinyl Siding |
|
Flooring Type
|
Carpeted, Vinyl Plank |
|
Foundation Type
|
Poured Concrete |
|
Half Bath Total
|
1 |
|
Heating Fuel
|
Natural Gas |
|
Heating Type
|
Forced Air |
|
Stories Total
|
2 |
|
Size Interior
|
1,405 Ft2 |
|
Total Finished Area
|
1404.74 Sqft |
|
Type
|
Duplex |
Parking
Land
|
Acreage
|
No |
|
Fence Type
|
Not Fenced |
|
Land Amenities
|
Park, Playground, Schools, Shopping |
|
Size Depth
|
34 M |
|
Size Frontage
|
6.41 M |
|
Size Irregular
|
218.00 |
|
Size Total
|
218 M2|0-4,050 Sqft |
|
Size Total Text
|
218 M2|0-4,050 Sqft |
|
Zoning Description
|
R-gm |
Rooms
| Level |
Type |
Length |
Width |
Dimensions |
|
Basement |
4pc Bathroom |
|
|
7.92 Ft x 4.92 Ft |
|
Basement |
Bedroom |
|
|
11.75 Ft x 10.92 Ft |
|
Basement |
Kitchen |
|
|
5.17 Ft x 10.92 Ft |
|
Basement |
Recreational, Games Room |
|
|
11.67 Ft x 13.83 Ft |
|
Basement |
Furnace |
|
|
10.00 Ft x 6.58 Ft |
|
Main Level |
2pc Bathroom |
|
|
5.08 Ft x 4.92 Ft |
|
Main Level |
Dining Room |
|
|
11.67 Ft x 11.17 Ft |
|
Main Level |
Kitchen |
|
|
15.75 Ft x 10.58 Ft |
|
Main Level |
Living Room |
|
|
10.50 Ft x 17.17 Ft |
|
Upper Level |
3pc Bathroom |
|
|
7.50 Ft x 4.92 Ft |
|
Upper Level |
4pc Bathroom |
|
|
7.50 Ft x 4.92 Ft |
|
Upper Level |
Bedroom |
|
|
7.75 Ft x 10.33 Ft |
|
Upper Level |
Bedroom |
|
|
8.00 Ft x 10.33 Ft |
|
Upper Level |
Laundry Room |
|
|
5.33 Ft x 6.33 Ft |
|
Upper Level |
Primary Bedroom |
|
|
10.92 Ft x 14.00 Ft |
https://www.realtor.ca/real-estate/28814552/79-cornerstone-link-ne-calgary-cornerstone
